Kitchen
Refine by:
Budget
Sort by:Popular Today
141 - 160 of 250 photos
Item 1 of 3
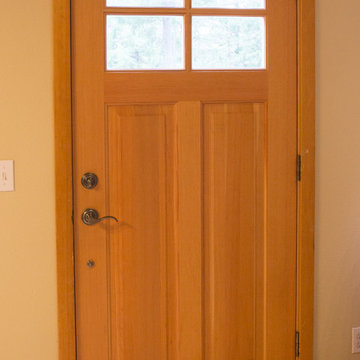
Our clients wanted to update their kitchen and create more storage space. They also needed a desk area in the kitchen and a display area for family keepsakes. With small children, they were not using the breakfast bar on the island, so we chose when redesigning the island to add storage instead of having the countertop overhang for seating. We extended the height of the cabinetry also. A desk area with 2 file drawers and mail sorting cubbies was created so the homeowners could have a place to organize their bills, charge their electronics, and pay bills. We also installed 2 plugs into the narrow bookcase to the right of the desk area with USB plugs for charging phones and tablets.
Our clients chose a cherry craftsman cabinet style with simple cups and knobs in brushed stainless steel. For the countertops, Silestone Copper Mist was chosen. It is a gorgeous slate blue hue with copper flecks. To compliment this choice, I custom designed this slate backsplash using multiple colors of slate. This unique, natural stone, geometric backsplash complemented the countertops and the cabinetry style perfectly.
We installed a pot filler over the cooktop and a pull-out spice cabinet to the right of the cooktop. To utilize counterspace, the microwave was installed into a wall cabinet to the right of the cooktop. We moved the sink and dishwasher into the island and placed a pull-out garbage and recycling drawer to the left of the sink. An appliance lift was also installed for a Kitchenaid mixer to be stored easily without ever having to lift it.
To improve the lighting in the kitchen and great room which has a vaulted pine tongue and groove ceiling, we designed and installed hollow beams to run the electricity through from the kitchen to the fireplace. For the island we installed 3 pendants and 4 down lights to provide ample lighting at the island. All lighting was put onto dimmer switches. We installed new down lighting along the cooktop wall. For the great room, we installed track lighting and attached it to the sides of the beams and used directional lights to provide lighting for the great room and to light up the fireplace.
The beautiful home in the woods, now has an updated, modern kitchen and fantastic lighting which our clients love.
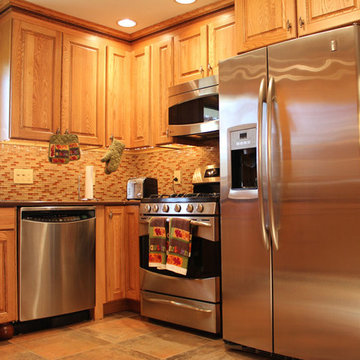
Photo of a mid-sized traditional l-shaped kitchen in Philadelphia with raised-panel cabinets, light wood cabinets, solid surface benchtops, multi-coloured splashback, glass tile splashback, stainless steel appliances, ceramic floors and multi-coloured floor.
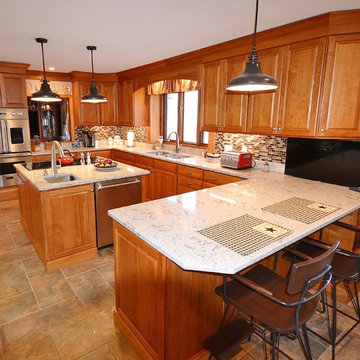
These clients wanted a traditional kitchen with warm wood tones. We designed the new kitchen using Fieldstone Cabinetry in the Bainbridge ( raised panel ) door style in a Butterscotch stained finish. This is a classic look and color that is timeless. The new kitchen has all the bells and whistles along with fresh new stainless steel appliances including a new 48” fridge, wine fridge, and double ovens. Pull out base and pantry storage, a new mixer lift cabinet, and pull out corner cabinet help keep everything organized. Cambria Quartz countertops in Windermere surround the kitchen providing a worry free no maintenance countertop surface. This new kitchen has plenty of great new storage, lots of convenient prepping areas, and plenty of seating for socializing.
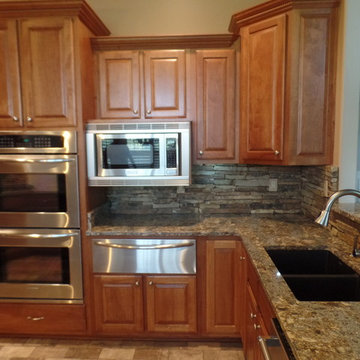
Arkansas stack stone back-splash with new rocker style receptacles and stone plates. Cambria quartz counter-top with granite under-mount sink and gooseneck faucet.
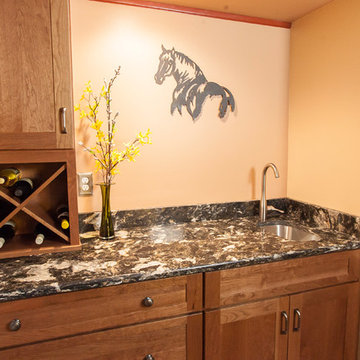
Mr. & Mrs. A. in Ellicott City wanted to update their kitchen. They chose beautiful cherry cabinets in a Cinnamon glaze. The countertop is Cambria quartz in Hollinsbrook. They also chose Cambria Sussex for a partial and full backsplash. A new island and wet bar complete the look. What a stunning space!
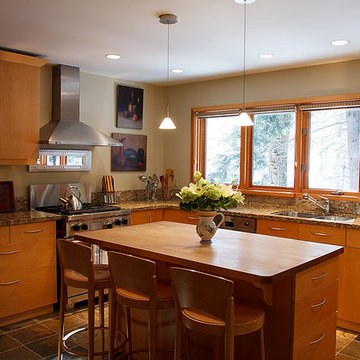
Bruce Zinger Photography
Inspiration for a mid-sized transitional l-shaped eat-in kitchen in Toronto with a double-bowl sink, flat-panel cabinets, light wood cabinets, granite benchtops, metallic splashback, metal splashback, stainless steel appliances, slate floors, with island and multi-coloured floor.
Inspiration for a mid-sized transitional l-shaped eat-in kitchen in Toronto with a double-bowl sink, flat-panel cabinets, light wood cabinets, granite benchtops, metallic splashback, metal splashback, stainless steel appliances, slate floors, with island and multi-coloured floor.
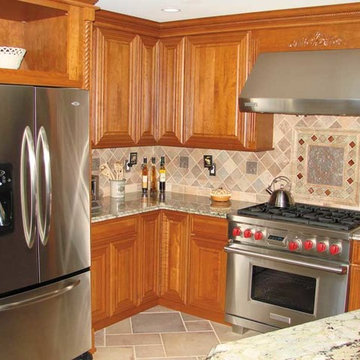
Mid-sized traditional l-shaped kitchen in Philadelphia with raised-panel cabinets, medium wood cabinets, granite benchtops, multi-coloured splashback, stone tile splashback, stainless steel appliances, ceramic floors, with island and multi-coloured floor.
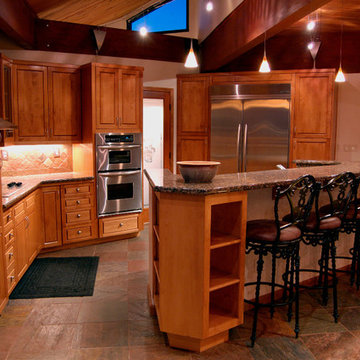
Mid-sized country l-shaped separate kitchen in Other with raised-panel cabinets, medium wood cabinets, granite benchtops, stone tile splashback, stainless steel appliances, slate floors, with island and multi-coloured floor.
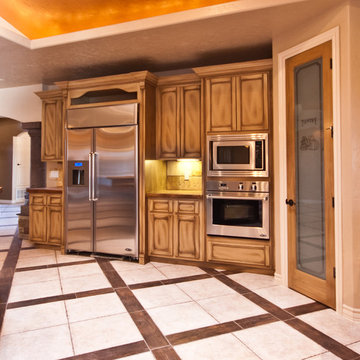
Icon home on Nobel Rock
Large arts and crafts l-shaped open plan kitchen in Austin with a drop-in sink, shaker cabinets, medium wood cabinets, concrete benchtops, beige splashback, cement tile splashback, stainless steel appliances, porcelain floors, with island and multi-coloured floor.
Large arts and crafts l-shaped open plan kitchen in Austin with a drop-in sink, shaker cabinets, medium wood cabinets, concrete benchtops, beige splashback, cement tile splashback, stainless steel appliances, porcelain floors, with island and multi-coloured floor.
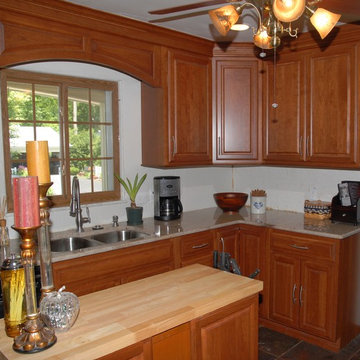
Photo of a traditional u-shaped separate kitchen in Cleveland with an undermount sink, shaker cabinets, medium wood cabinets, granite benchtops, white splashback, stainless steel appliances, with island and multi-coloured floor.
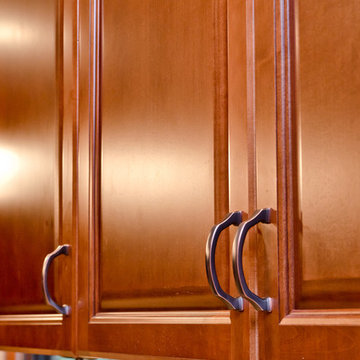
Cherry cabinets with oil rubbed bronze handles.
Traditional galley eat-in kitchen in Other with an undermount sink, raised-panel cabinets, medium wood cabinets, stainless steel appliances, quartzite benchtops, black splashback, glass tile splashback, porcelain floors and multi-coloured floor.
Traditional galley eat-in kitchen in Other with an undermount sink, raised-panel cabinets, medium wood cabinets, stainless steel appliances, quartzite benchtops, black splashback, glass tile splashback, porcelain floors and multi-coloured floor.
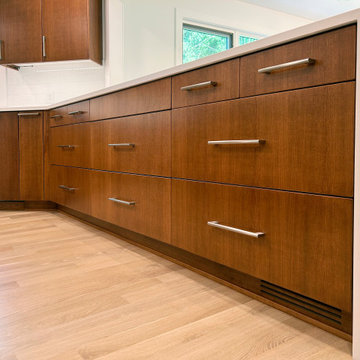
Design ideas for an u-shaped eat-in kitchen in Other with a drop-in sink, flat-panel cabinets, dark wood cabinets, white splashback, stainless steel appliances, light hardwood floors, multiple islands, multi-coloured floor and white benchtop.
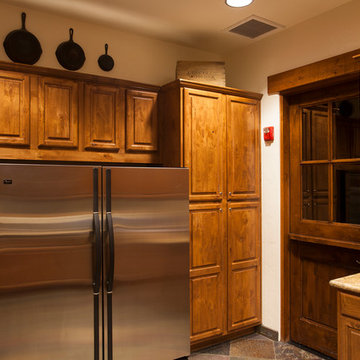
Mid-sized traditional u-shaped separate kitchen in Phoenix with raised-panel cabinets, dark wood cabinets, quartzite benchtops, stainless steel appliances, slate floors, no island, multi-coloured floor and beige benchtop.
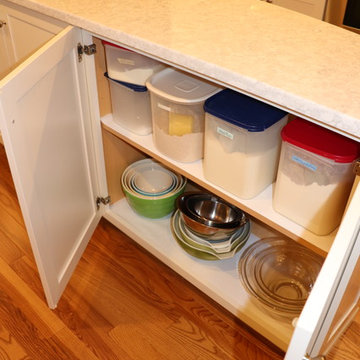
My client was sick of the dark and less functional kitchen, she likes to have the holidays at her house and she loved to bake. I knew that she wanted to put in an island as a prep space to chop, but I also knew it was going to have to be thin. In the end she loved how functional the design was (skinny island and all) and she loves how bright and inviting it became.
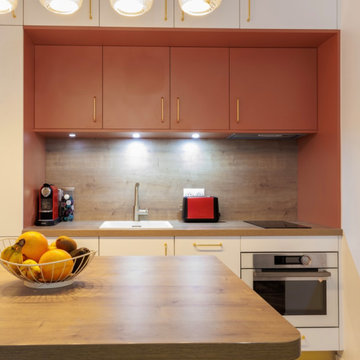
Cette cuisine charmante et compacte est dominée par des meubles en terre cuite avec des touches de moutarde, donnant une ambiance chaleureuse et accueillante.
Un îlot de cuisine spacieux, offrant à la fois un espace de préparation supplémentaire et un lieu de rassemblement convivial.
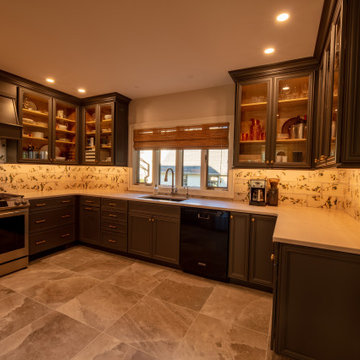
Main Line Kitchen Design is a group of skilled Kitchen Designers each with many years of experience planning kitchens around the Delaware Valley. Using doorstyle and finish kitchen cabinetry samples, photo design books, and laptops to display your kitchen as it is designed, we eliminate the need for and the cost associated with a showroom business model. This makes the design process more convenient for our customers, and we pass the significant savings on to them as well.
Our design process also allows us to spend more time with our customers working on their designs. This is what we enjoy most about our business – it’s what brought us together in the first place. The kitchen cabinet lines we design with and sell are Jim Bishop, Durasupreme, 6 Square, Oracle, Village, Collier, and Bremtowm Fine Custom Cabinetry.
Services Provided
Custom Cabinets, Custom Countertops, Custom Kitchen Cabinets, Floor Plans, Kitchen Design, Sustainable Design, Universal Design
Areas Served
Aldan, Ambler, Ardmore, Audubon, Audubon, Audubon Park, Bala Cynwyd, Blue Bell, Broomall, Bryn Mawr, Camden, Chester, Chesterbrook, Collingdale, Collingswood, Conshohocken, Darby, Drexel Hill, Eagleville, East Lansdowne, East Norriton, Flourtown, Folsom, Glenolden, Glenside, Gloucester City, Highland Park, Jenkintown, King Of Prussia, Lansdowne, Lawrence Park, Media, Millbourne, Narberth, Norristown, Oaklyn, Penn Wynne, Philadelphia, Plymouth Meeting, Radnor, Rose Valley, Springfield, Trooper, West Norriton, Willow Grove, Wood-Lynne, Woodlyn, Wyndmoor, Yeadon
Awards
Selected Best of Houzz 2013. Pyramid Award winners. CoTY Award winners. We are proud members of the BBB, the NKBA, and NARI.
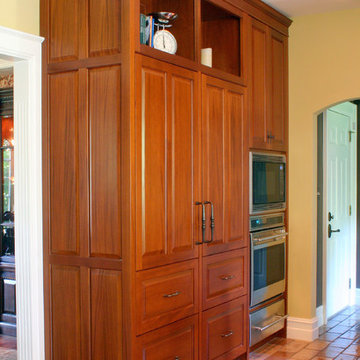
Photo of a large arts and crafts u-shaped eat-in kitchen in Indianapolis with a farmhouse sink, raised-panel cabinets, medium wood cabinets, soapstone benchtops, yellow splashback, ceramic splashback, panelled appliances, ceramic floors, with island and multi-coloured floor.
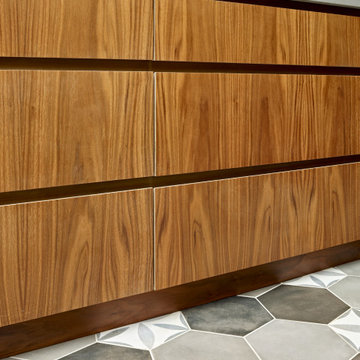
Photo of a mid-sized galley open plan kitchen in London with an integrated sink, flat-panel cabinets, dark wood cabinets, concrete benchtops, stainless steel appliances, porcelain floors, with island, multi-coloured floor, grey benchtop and vaulted.
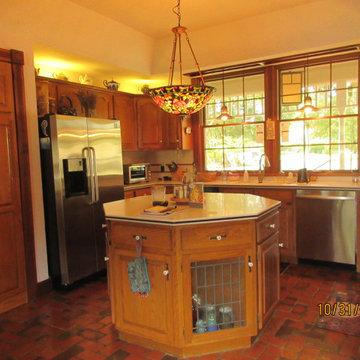
Original traditional 1980's kitchen in Longwood Florida.
Remodel Design and Project Managed by Phil Sales with Kitchen Art Orlando. Ultracraft Cabinetry and Caesarstone Quartz Countertops. Construction from Demo to Final by Timberland Builders Inc.
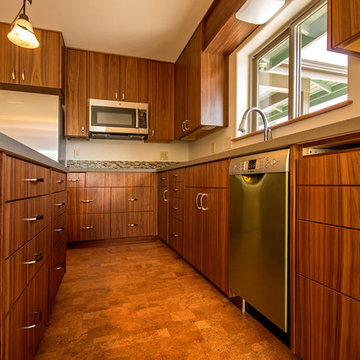
photo: John Lund / Lund Arts
This is an example of a mid-sized transitional l-shaped eat-in kitchen in Seattle with an undermount sink, flat-panel cabinets, medium wood cabinets, solid surface benchtops, multi-coloured splashback, glass tile splashback, stainless steel appliances, cork floors, with island, multi-coloured floor and beige benchtop.
This is an example of a mid-sized transitional l-shaped eat-in kitchen in Seattle with an undermount sink, flat-panel cabinets, medium wood cabinets, solid surface benchtops, multi-coloured splashback, glass tile splashback, stainless steel appliances, cork floors, with island, multi-coloured floor and beige benchtop.
8