Kitchen
Refine by:
Budget
Sort by:Popular Today
101 - 120 of 11,276 photos
Item 1 of 3
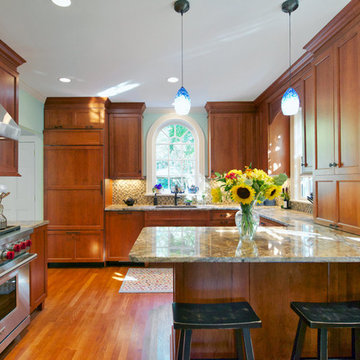
Photo of a mid-sized transitional u-shaped separate kitchen in Other with recessed-panel cabinets, medium wood cabinets, mosaic tile splashback, panelled appliances, an undermount sink, granite benchtops, multi-coloured splashback, medium hardwood floors and a peninsula.
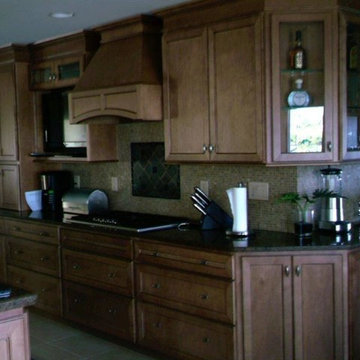
Design by: Michelle Robins
Design ideas for a traditional kitchen in Detroit with an undermount sink, recessed-panel cabinets, medium wood cabinets, quartz benchtops, multi-coloured splashback, stainless steel appliances and a peninsula.
Design ideas for a traditional kitchen in Detroit with an undermount sink, recessed-panel cabinets, medium wood cabinets, quartz benchtops, multi-coloured splashback, stainless steel appliances and a peninsula.
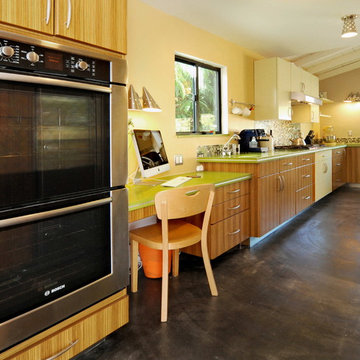
Based on a mid century modern concept
Design ideas for a mid-sized contemporary l-shaped eat-in kitchen in Los Angeles with stainless steel appliances, an undermount sink, flat-panel cabinets, light wood cabinets, quartz benchtops, multi-coloured splashback, mosaic tile splashback, concrete floors and a peninsula.
Design ideas for a mid-sized contemporary l-shaped eat-in kitchen in Los Angeles with stainless steel appliances, an undermount sink, flat-panel cabinets, light wood cabinets, quartz benchtops, multi-coloured splashback, mosaic tile splashback, concrete floors and a peninsula.
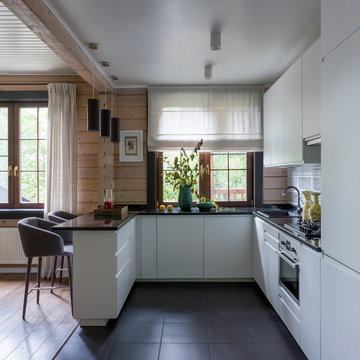
PropertyLab+art
Inspiration for a mid-sized contemporary u-shaped eat-in kitchen in Moscow with a drop-in sink, flat-panel cabinets, white cabinets, granite benchtops, multi-coloured splashback, ceramic splashback, stainless steel appliances, a peninsula and black floor.
Inspiration for a mid-sized contemporary u-shaped eat-in kitchen in Moscow with a drop-in sink, flat-panel cabinets, white cabinets, granite benchtops, multi-coloured splashback, ceramic splashback, stainless steel appliances, a peninsula and black floor.
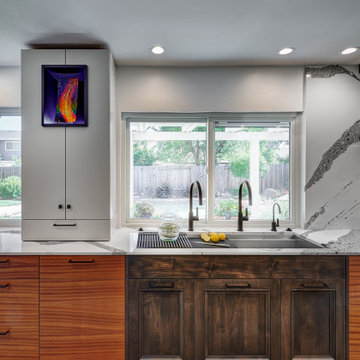
This kitchen is full of fun elements that reflect the clients personality. Taking their favorite color into consideration, purple was used as an accent and incorporated into the display cube making it a focal point in the kitchen. This accent color highlights the small flecks of amethyst within the countertop material that is continued through the waterfall peninsula and surrounds the fireplace in the adjacent room.
Because of the long run of large windows in this kitchen, we had the opportunity to design with primarily base cabinets making the space feel very open and airy and maximized the amount of natural light coming in. In order to break up the long run of cabinetry, we intentionally designed a darker finish around the Galley Workstation. Having a great view of the beautiful backyard is an added bonus!
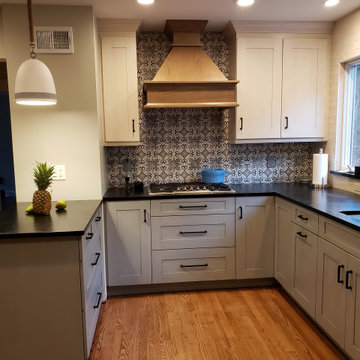
Inspiration for a mid-sized transitional u-shaped separate kitchen in New York with an undermount sink, flat-panel cabinets, grey cabinets, soapstone benchtops, multi-coloured splashback, ceramic splashback, stainless steel appliances, medium hardwood floors, a peninsula, brown floor and black benchtop.
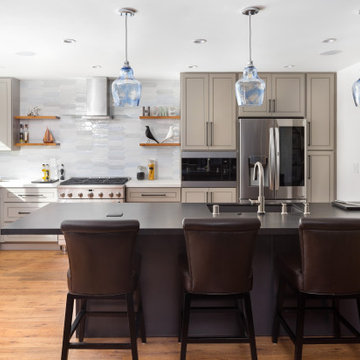
Like most homes that were built as part of a development project in Thousand oaks the kitchen in this home was extremely small and enclosed from all sides with only 2 small pathways leading to it.
The first think on the list was to remove the largest wall and opening the space to the living area.
The kitchen is comprised from an L-shape gray cabinets and a 11' long peninsula from pewter colored cabinet and a fantastic black noir countertop.
The peninsula acts as a division between the living area and the kitchen.
a large window brings a lot of natural light into the space and the light pastel almost colored backsplash adds a light and bright contrast to the grays and black colors of the kitchen.
The large dark cabinet pulls tie together the two portions of the kitchen.
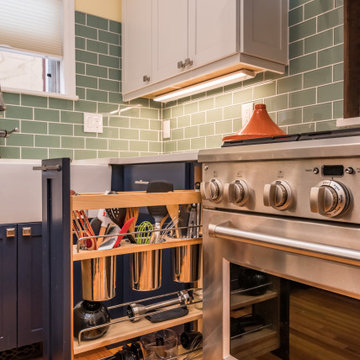
This is an example of a mid-sized arts and crafts u-shaped eat-in kitchen in Denver with a farmhouse sink, shaker cabinets, white cabinets, quartz benchtops, multi-coloured splashback, glass tile splashback, stainless steel appliances, medium hardwood floors, a peninsula, brown floor and white benchtop.
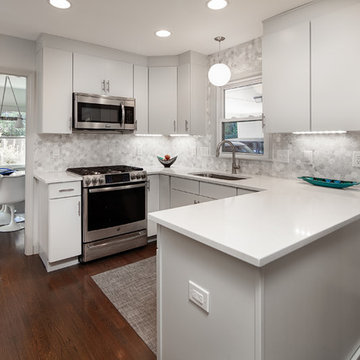
recently updated kitchen in white with great back splash.
Inspiration for a mid-sized midcentury u-shaped separate kitchen in Charlotte with white cabinets, quartzite benchtops, stainless steel appliances, dark hardwood floors, brown floor, white benchtop, an undermount sink, flat-panel cabinets, multi-coloured splashback and a peninsula.
Inspiration for a mid-sized midcentury u-shaped separate kitchen in Charlotte with white cabinets, quartzite benchtops, stainless steel appliances, dark hardwood floors, brown floor, white benchtop, an undermount sink, flat-panel cabinets, multi-coloured splashback and a peninsula.
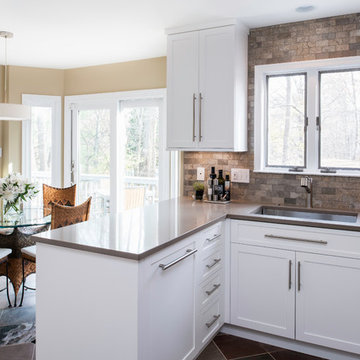
The U-shaped kitchen features a peninsula for extra countertop prep space and a "hidden" cabinet-panel dishwasher. The new, sliding glass doors flood warm light into the breakfast area, creating a cozy spot for morning coffee. A cabinetry-style pantry is tucked into a formerly unused wall void at the far left, adding extra storage space that our clients have always desired.
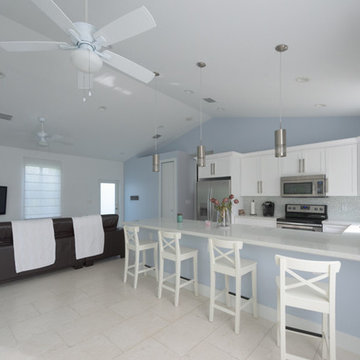
This is an example of a mid-sized beach style u-shaped eat-in kitchen in Miami with a drop-in sink, shaker cabinets, white cabinets, solid surface benchtops, multi-coloured splashback, mosaic tile splashback, stainless steel appliances, ceramic floors and a peninsula.
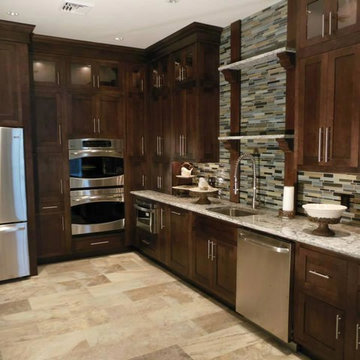
Arley Wholesale
Jaden Riley Interiors
This is an example of a mid-sized transitional l-shaped eat-in kitchen in Philadelphia with an undermount sink, shaker cabinets, dark wood cabinets, granite benchtops, multi-coloured splashback, matchstick tile splashback, stainless steel appliances, laminate floors and a peninsula.
This is an example of a mid-sized transitional l-shaped eat-in kitchen in Philadelphia with an undermount sink, shaker cabinets, dark wood cabinets, granite benchtops, multi-coloured splashback, matchstick tile splashback, stainless steel appliances, laminate floors and a peninsula.
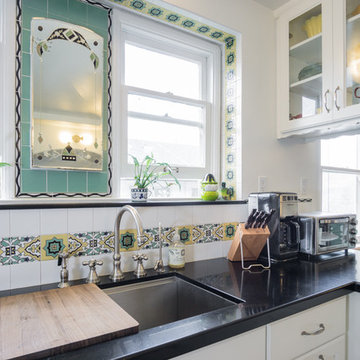
Mario Peixoto Photography
Photo of a mid-sized traditional u-shaped eat-in kitchen in Los Angeles with an undermount sink, white cabinets, quartz benchtops, multi-coloured splashback, ceramic splashback, vinyl floors, a peninsula and glass-front cabinets.
Photo of a mid-sized traditional u-shaped eat-in kitchen in Los Angeles with an undermount sink, white cabinets, quartz benchtops, multi-coloured splashback, ceramic splashback, vinyl floors, a peninsula and glass-front cabinets.
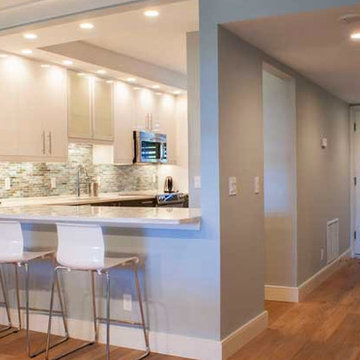
Photo of a mid-sized modern l-shaped open plan kitchen in Tampa with an undermount sink, shaker cabinets, white cabinets, quartz benchtops, multi-coloured splashback, matchstick tile splashback, stainless steel appliances, medium hardwood floors, a peninsula and brown floor.
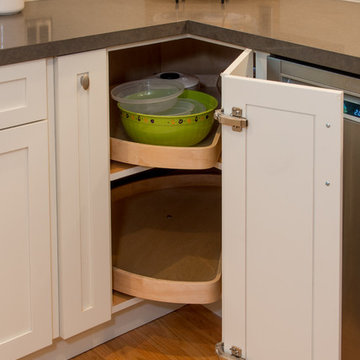
Treve Johnson Photography
This is an example of a small transitional u-shaped eat-in kitchen in San Francisco with an undermount sink, shaker cabinets, white cabinets, quartz benchtops, multi-coloured splashback, porcelain splashback, stainless steel appliances, light hardwood floors and a peninsula.
This is an example of a small transitional u-shaped eat-in kitchen in San Francisco with an undermount sink, shaker cabinets, white cabinets, quartz benchtops, multi-coloured splashback, porcelain splashback, stainless steel appliances, light hardwood floors and a peninsula.
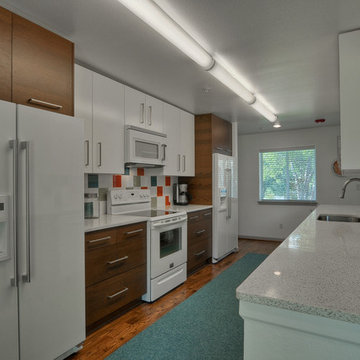
This is an example of a mid-sized midcentury galley eat-in kitchen in Dallas with flat-panel cabinets, medium wood cabinets, quartz benchtops, multi-coloured splashback, ceramic splashback, white appliances, medium hardwood floors, a peninsula and an undermount sink.
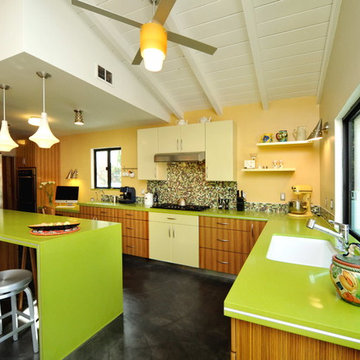
Based on a mid century modern concept
Photo of a contemporary l-shaped eat-in kitchen in Los Angeles with flat-panel cabinets, medium wood cabinets, multi-coloured splashback, mosaic tile splashback, quartz benchtops, stainless steel appliances, concrete floors, a peninsula, an undermount sink and green benchtop.
Photo of a contemporary l-shaped eat-in kitchen in Los Angeles with flat-panel cabinets, medium wood cabinets, multi-coloured splashback, mosaic tile splashback, quartz benchtops, stainless steel appliances, concrete floors, a peninsula, an undermount sink and green benchtop.
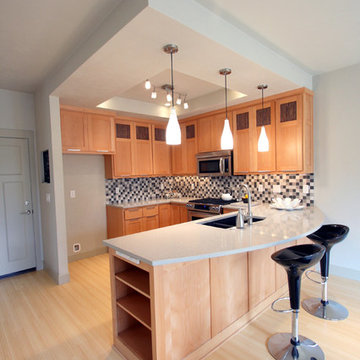
An urban townhome with European Beech Cabinets with a clear laquer finish, engineered quartz counters and bamboo floors.
Mid-sized traditional u-shaped eat-in kitchen in Portland with an undermount sink, shaker cabinets, light wood cabinets, multi-coloured splashback, quartz benchtops, stainless steel appliances, bamboo floors and a peninsula.
Mid-sized traditional u-shaped eat-in kitchen in Portland with an undermount sink, shaker cabinets, light wood cabinets, multi-coloured splashback, quartz benchtops, stainless steel appliances, bamboo floors and a peninsula.

This kitchen renovation in North Druid Hills captures the iconic mid-century modern aesthetic. The warm wood tone of the cabinets combined with minimalist brass hardware is juxtaposed with a multicolor tile backsplash, while the Terrazzo tile floor adds extra character. With thoughtful planning, Copper Sky Design + Remodel expanded the original footprint of this kitchen to include an inviting breakfast nook with built-in seating flanked by floor-to-ceiling cabinetry for extra storage.

Design ideas for a small arts and crafts u-shaped kitchen in San Luis Obispo with shaker cabinets, light wood cabinets, granite benchtops, multi-coloured splashback, ceramic splashback, stainless steel appliances, a peninsula and green benchtop.
6