Kitchen with Multi-Coloured Splashback and Marble Floors Design Ideas
Refine by:
Budget
Sort by:Popular Today
261 - 280 of 1,146 photos
Item 1 of 3
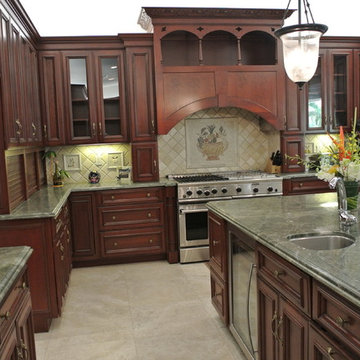
A TOUCHDOWN BY DESIGN
Interior design by Jennifer Corredor, J Design Group, Coral Gables, Florida
Text by Christine Davis
Photography by Daniel Newcomb, Palm Beach Gardens, FL
What did Detroit Lions linebacker, Stephen Tulloch, do when he needed a decorator for his new Miami 10,000-square-foot home? He tackled the situation by hiring interior designer Jennifer Corredor. Never defensive, he let her have run of the field. “He’d say, ‘Jen, do your thing,’” she says. And she did it well.
The first order of the day was to get a lay of the land and a feel for what he wanted. For his primary residence, Tulloch chose a home in Pinecrest, Florida. — a great family neighborhood known for its schools and ample lot sizes. “His lot is huge,” Corredor says. “He could practice his game there if he wanted.”
A laidback feeling permeates the suburban village, where mostly Mediterranean homes intermix with a few modern styles. With views toward the pool and a landscaped yard, Tulloch’s 10,000-square-foot home touches on both, a Mediterranean exterior with chic contemporary interiors.
Step inside, where high ceilings and a sculptural stairway with oak treads and linear spindles immediately capture the eye. “Knowing he was more inclined toward an uncluttered look, and taking into consideration his age and lifestyle, I naturally took the path of choosing more modern furnishings,” the designer says.
In the dining room, Tulloch specifically asked for a round table and Corredor found “Xilos Simplice” by Maxalto, a table that seats six to eight and has a Lazy Susan.
And just past the stairway, two armless chairs from Calligaris and a semi-round sofa shape the living room. In keeping with Tulloch’s desire for a simple no-fuss lifestyle, leather is often used for upholstery. “He preferred wipe-able areas,” she says. “Nearly everything in the living room is clad in leather.”
An architecturally striking, oak-coffered ceiling warms the family room, while Saturnia marble flooring grounds the space in cool comfort. “Since it’s just off the kitchen, this relaxed space provides the perfect place for family and friends to congregate — somewhere to hang out,” Corredor says. The deep-seated sofa wrapped in tan leather and Minotti armchairs in white join a pair of linen-clad ottomans for ample seating.
With eight bedrooms in the home, there was “plenty of space to repurpose,” Corredor says. “Five are used for sleeping quarters, but the others have been converted into a billiard room, a home office and the memorabilia room.” On the first floor, the billiard room is set for fun and entertainment with doors that open to the pool area.
The memorabilia room presented quite a challenge. Undaunted, Corredor delved into a seemingly never-ending collection of mementos to create a tribute to Tulloch’s career. “His team colors are blue and white, so we used those colors in this space,” she says.
In a nod to Tulloch’s career on and off the field, his home office displays awards, recognition plaques and photos from his foundation. A Copenhagen desk, Herman Miller chair and leather-topped credenza further an aura of masculinity.
All about relaxation, the master bedroom would not be complete without its own sitting area for viewing sports updates or late-night movies. Here, lounge chairs recline to create the perfect spot for Tulloch to put his feet up and watch TV. “He wanted it to be really comfortable,” Corredor says
A total redo was required in the master bath, where the now 12-foot-long shower is a far cry from those in a locker room. “This bath is more like a launching pad to get you going in the morning,” Corredor says.
“All in all, it’s a fun, warm and beautiful environment,” the designer says. “I wanted to create something unique, that would make my client proud and happy.” In Tulloch’s world, that’s a touchdown.
Your friendly Interior design firm in Miami at your service.
Contemporary - Modern Interior designs.
Top Interior Design Firm in Miami – Coral Gables.
Office,
Offices,
Kitchen,
Kitchens,
Bedroom,
Bedrooms,
Bed,
Queen bed,
King Bed,
Single bed,
House Interior Designer,
House Interior Designers,
Home Interior Designer,
Home Interior Designers,
Residential Interior Designer,
Residential Interior Designers,
Modern Interior Designers,
Miami Beach Designers,
Best Miami Interior Designers,
Miami Beach Interiors,
Luxurious Design in Miami,
Top designers,
Deco Miami,
Luxury interiors,
Miami modern,
Interior Designer Miami,
Contemporary Interior Designers,
Coco Plum Interior Designers,
Miami Interior Designer,
Sunny Isles Interior Designers,
Pinecrest Interior Designers,
Interior Designers Miami,
J Design Group interiors,
South Florida designers,
Best Miami Designers,
Miami interiors,
Miami décor,
Miami Beach Luxury Interiors,
Miami Interior Design,
Miami Interior Design Firms,
Beach front,
Top Interior Designers,
top décor,
Top Miami Decorators,
Miami luxury condos,
Top Miami Interior Decorators,
Top Miami Interior Designers,
Modern Designers in Miami,
modern interiors,
Modern,
Pent house design,
white interiors,
Miami, South Miami, Miami Beach, South Beach, Williams Island, Sunny Isles, Surfside, Fisher Island, Aventura, Brickell, Brickell Key, Key Biscayne, Coral Gables, CocoPlum, Coconut Grove, Pinecrest, Miami Design District, Golden Beach, Downtown Miami, Miami Interior Designers, Miami Interior Designer, Interior Designers Miami, Modern Interior Designers, Modern Interior Designer, Modern interior decorators, Contemporary Interior Designers, Interior decorators, Interior decorator, Interior designer, Interior designers, Luxury, modern, best, unique, real estate, decor
J Design Group – Miami Interior Design Firm – Modern – Contemporary
Contact us: (305) 444-4611
http://www.JDesignGroup.com
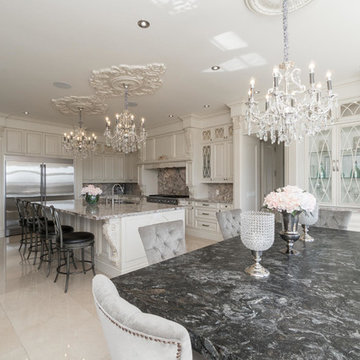
Stallone Media
Large transitional l-shaped eat-in kitchen in Toronto with a double-bowl sink, raised-panel cabinets, beige cabinets, granite benchtops, multi-coloured splashback, marble splashback, stainless steel appliances, marble floors, with island and blue floor.
Large transitional l-shaped eat-in kitchen in Toronto with a double-bowl sink, raised-panel cabinets, beige cabinets, granite benchtops, multi-coloured splashback, marble splashback, stainless steel appliances, marble floors, with island and blue floor.
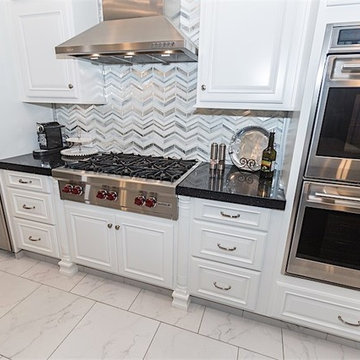
This is an example of a large traditional single-wall eat-in kitchen in Other with a farmhouse sink, raised-panel cabinets, white cabinets, marble benchtops, multi-coloured splashback, mosaic tile splashback, stainless steel appliances, marble floors, with island and white floor.
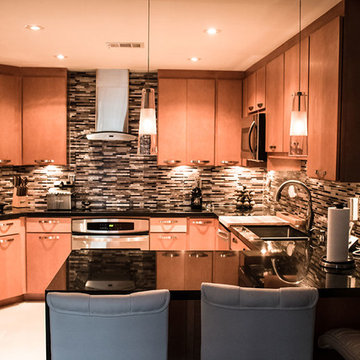
Design ideas for a large modern u-shaped separate kitchen in Miami with a double-bowl sink, solid surface benchtops, multi-coloured splashback, matchstick tile splashback, stainless steel appliances, marble floors, flat-panel cabinets, medium wood cabinets and no island.
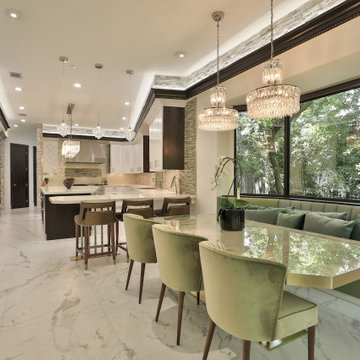
• Custom banquette and table with marble top and brass edging
• Custom fabricated brushed nickel and brass pulls
• Custom full-overlay cabinets, with hand-inlaid brushed nickel and brass designs
• Seamless Terrazzo countertops
• Walnut trim - split faced marble on cove-lit soffits
• Imported glass subway tile lines with multicolored glass tile inlay that matches sink wall backsplash framed in brass
• Brass molding around kitchen window
• Large pantry area with lighted appliance cabinet
• Custom cabinet panels to accommodate triple door commercial refrigerator
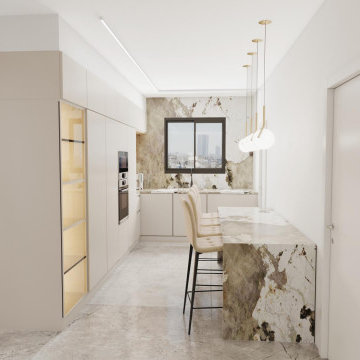
Elegant marble kitchen
This is an example of a small contemporary l-shaped open plan kitchen in Los Angeles with an undermount sink, flat-panel cabinets, beige cabinets, marble benchtops, multi-coloured splashback, marble splashback, black appliances, marble floors, with island, beige floor and multi-coloured benchtop.
This is an example of a small contemporary l-shaped open plan kitchen in Los Angeles with an undermount sink, flat-panel cabinets, beige cabinets, marble benchtops, multi-coloured splashback, marble splashback, black appliances, marble floors, with island, beige floor and multi-coloured benchtop.
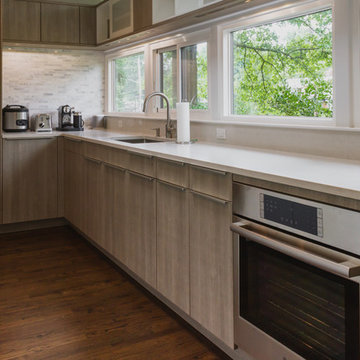
Orlando Stone Oak finish with integrated LED light in wall cabinets, add lights and warmth to the room.
Inspiration for a mid-sized modern u-shaped eat-in kitchen in New York with an integrated sink, quartzite benchtops, stainless steel appliances, marble floors, with island, flat-panel cabinets, light wood cabinets and multi-coloured splashback.
Inspiration for a mid-sized modern u-shaped eat-in kitchen in New York with an integrated sink, quartzite benchtops, stainless steel appliances, marble floors, with island, flat-panel cabinets, light wood cabinets and multi-coloured splashback.
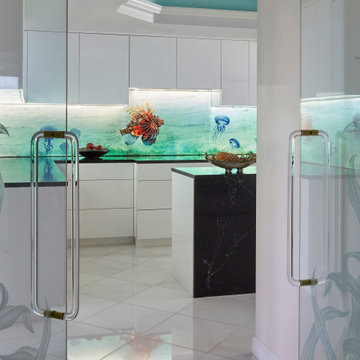
Mid-sized contemporary l-shaped eat-in kitchen with an undermount sink, flat-panel cabinets, white cabinets, quartz benchtops, multi-coloured splashback, white appliances, marble floors, with island, white floor and black benchtop.
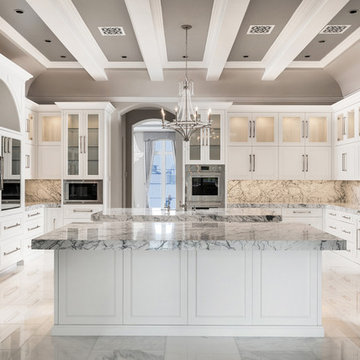
Marble kitchen exposed beams, double kitchen islands, marble backsplash, and marble floors.
Photo of an expansive mediterranean u-shaped separate kitchen in Phoenix with a drop-in sink, recessed-panel cabinets, white cabinets, marble benchtops, multi-coloured splashback, marble splashback, stainless steel appliances, marble floors, multiple islands, grey floor and exposed beam.
Photo of an expansive mediterranean u-shaped separate kitchen in Phoenix with a drop-in sink, recessed-panel cabinets, white cabinets, marble benchtops, multi-coloured splashback, marble splashback, stainless steel appliances, marble floors, multiple islands, grey floor and exposed beam.
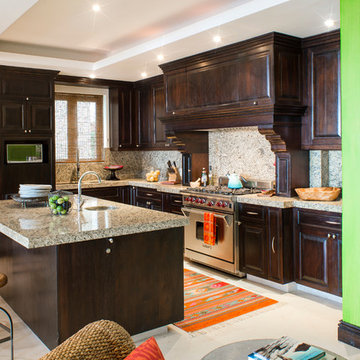
Large tropical l-shaped eat-in kitchen with an undermount sink, raised-panel cabinets, dark wood cabinets, granite benchtops, multi-coloured splashback, stainless steel appliances, marble floors and with island.
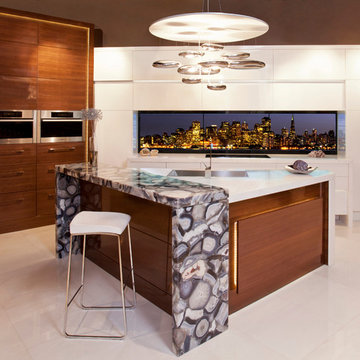
Designed in collaboration with Cameo Kitchens, “Fusion —
The Kitchen of Tomorrow” exhibits how technology and design work
in perfect harmony. The backsplash is an interactive panel consisting of
three HD monitors, which allow multi-functionality: enjoying a favourite
scene, Skyping with family and friends, viewing cooking videos or recipes, browsing websites and social media, displaying children’s artwork, or presenting a slideshow of family photos. If sports are the preference, watching three events simultaneously is simple. The raised
breakfast bar is made of semi-precious stone, which is backlit with LED
panels to complement the luxe high-gloss walnut and white lacquer cabinetry. Interior illumination is activated at a touch of the automated servo drive doors and drawers. The kitchen design won a Luxury Portfolio, “Best of the Best” Award from Robb Report.
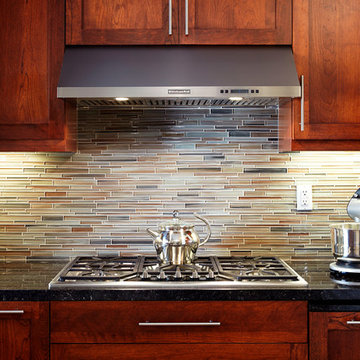
This family’s Torrance Townhouse was in need of a kitchen remodel to update it. As the rest of the home is traditional in style, the homeowners were looking to create a traditional kitchen with warm tones. We removed the soffits in order to give them full height cabinetry and replaced the tiled countertop with engineered quartz. The kitchen previously had a small peninsula which we removed in order to create a more open floor plan taking advantage of the neighboring family room. The old fashioned light box was replaced with more modern recessed lighting. This kitchen also features a roll out cabinet which offers the homeowners additional storage and counter space when used. The frosted glass cabinet door is also an eye-catching element of this remodel.
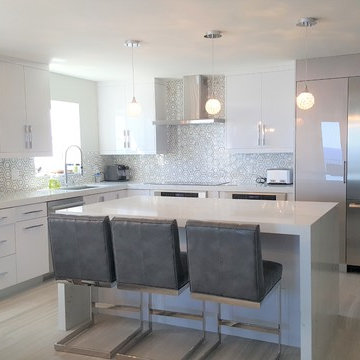
Stonewater Kitchens
Small modern l-shaped open plan kitchen in Miami with an undermount sink, flat-panel cabinets, white cabinets, quartz benchtops, multi-coloured splashback, ceramic splashback, stainless steel appliances, marble floors, with island and grey floor.
Small modern l-shaped open plan kitchen in Miami with an undermount sink, flat-panel cabinets, white cabinets, quartz benchtops, multi-coloured splashback, ceramic splashback, stainless steel appliances, marble floors, with island and grey floor.
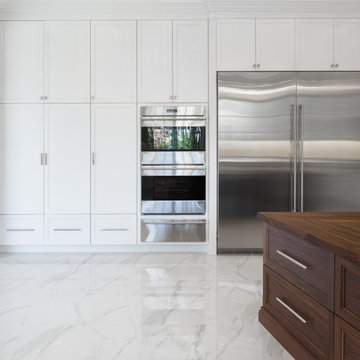
Bright, white, open and airy! A perfect marriage of modern style and elegance. I wood island (with wood countertop) accentuate the Rochon custom white skate cabinets. This kitchen also features Wolf Subzero appliances, marble tile, a stainless steel farmhouse sink.
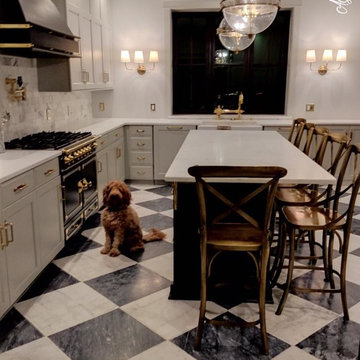
Total luxury kitchen renovation in 100+ year old historic home. Includes eat-in kitchen with custom built-in butlers pantry and wall wine rack.
Inspiration for a large contemporary l-shaped eat-in kitchen in Chicago with a farmhouse sink, flat-panel cabinets, grey cabinets, quartzite benchtops, multi-coloured splashback, marble splashback, panelled appliances, marble floors, with island, multi-coloured floor and white benchtop.
Inspiration for a large contemporary l-shaped eat-in kitchen in Chicago with a farmhouse sink, flat-panel cabinets, grey cabinets, quartzite benchtops, multi-coloured splashback, marble splashback, panelled appliances, marble floors, with island, multi-coloured floor and white benchtop.
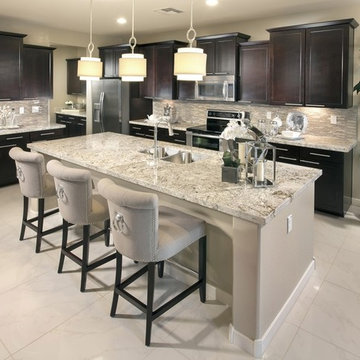
Inspiration for a mid-sized transitional single-wall separate kitchen in Austin with a double-bowl sink, recessed-panel cabinets, dark wood cabinets, granite benchtops, multi-coloured splashback, matchstick tile splashback, stainless steel appliances, marble floors, with island and white floor.
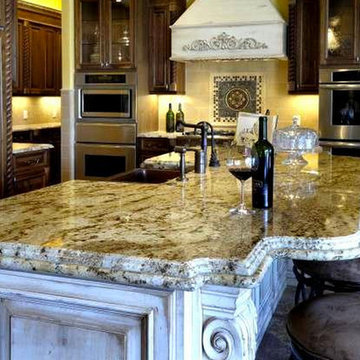
Traditional l-shaped eat-in kitchen in Tampa with a drop-in sink, raised-panel cabinets, dark wood cabinets, granite benchtops, multi-coloured splashback, ceramic splashback, stainless steel appliances, marble floors and multiple islands.
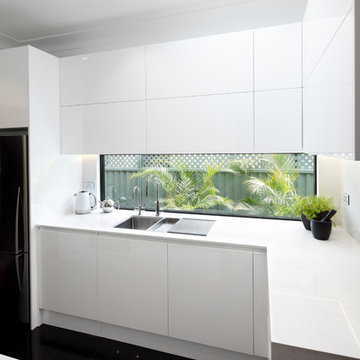
Eliot Cohen
This is an example of a small contemporary galley separate kitchen in Sydney with an undermount sink, flat-panel cabinets, white cabinets, quartz benchtops, multi-coloured splashback, mirror splashback, stainless steel appliances, marble floors and black floor.
This is an example of a small contemporary galley separate kitchen in Sydney with an undermount sink, flat-panel cabinets, white cabinets, quartz benchtops, multi-coloured splashback, mirror splashback, stainless steel appliances, marble floors and black floor.
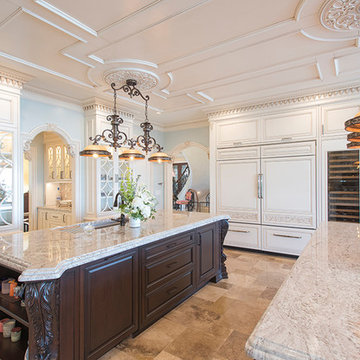
Jason Taylor
Inspiration for an expansive traditional l-shaped open plan kitchen in New York with an undermount sink, raised-panel cabinets, white cabinets, marble benchtops, multi-coloured splashback, mosaic tile splashback, stainless steel appliances, marble floors, multiple islands, beige floor and beige benchtop.
Inspiration for an expansive traditional l-shaped open plan kitchen in New York with an undermount sink, raised-panel cabinets, white cabinets, marble benchtops, multi-coloured splashback, mosaic tile splashback, stainless steel appliances, marble floors, multiple islands, beige floor and beige benchtop.
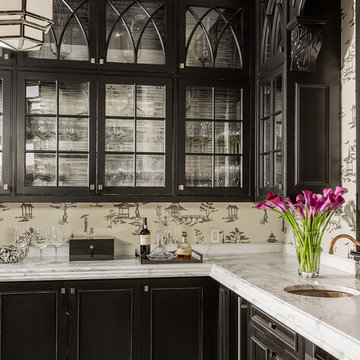
Kitchen Pantry in the Brookline Renovation project.
Mid-sized transitional l-shaped kitchen pantry in Boston with an undermount sink, glass-front cabinets, black cabinets, marble benchtops, multi-coloured splashback, stainless steel appliances, marble floors and no island.
Mid-sized transitional l-shaped kitchen pantry in Boston with an undermount sink, glass-front cabinets, black cabinets, marble benchtops, multi-coloured splashback, stainless steel appliances, marble floors and no island.
Kitchen with Multi-Coloured Splashback and Marble Floors Design Ideas
14