Kitchen with Multi-Coloured Splashback and Subway Tile Splashback Design Ideas
Refine by:
Budget
Sort by:Popular Today
61 - 80 of 2,600 photos
Item 1 of 3
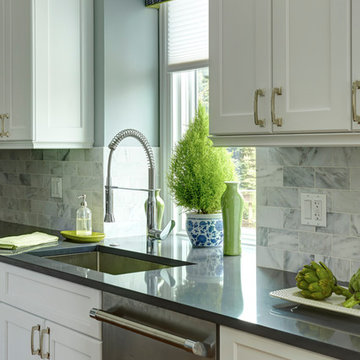
Inspiration for a mid-sized transitional u-shaped eat-in kitchen in Chicago with an undermount sink, shaker cabinets, white cabinets, quartz benchtops, multi-coloured splashback, subway tile splashback, stainless steel appliances, dark hardwood floors, with island and brown floor.
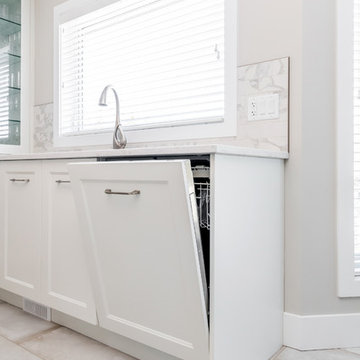
Photo of a mid-sized transitional u-shaped eat-in kitchen in Edmonton with a double-bowl sink, shaker cabinets, white cabinets, quartz benchtops, multi-coloured splashback, subway tile splashback, stainless steel appliances, porcelain floors, with island, beige floor and white benchtop.
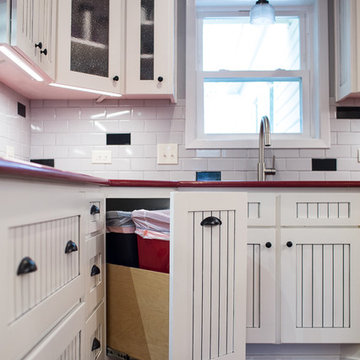
Pull out trash cabinet eliminates problem corners.
Photo Credit: Melinda Ortley
Photo of a mid-sized country l-shaped eat-in kitchen in Austin with an undermount sink, beaded inset cabinets, white cabinets, quartz benchtops, multi-coloured splashback, subway tile splashback, stainless steel appliances and with island.
Photo of a mid-sized country l-shaped eat-in kitchen in Austin with an undermount sink, beaded inset cabinets, white cabinets, quartz benchtops, multi-coloured splashback, subway tile splashback, stainless steel appliances and with island.
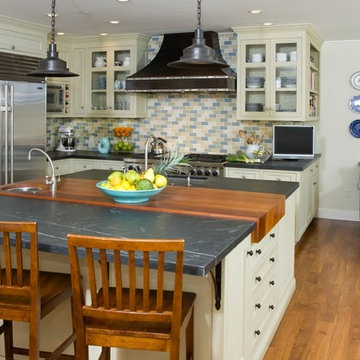
This is an example of a mid-sized traditional l-shaped eat-in kitchen in San Francisco with an undermount sink, shaker cabinets, white cabinets, multi-coloured splashback, stainless steel appliances, soapstone benchtops, subway tile splashback, medium hardwood floors, with island and brown floor.
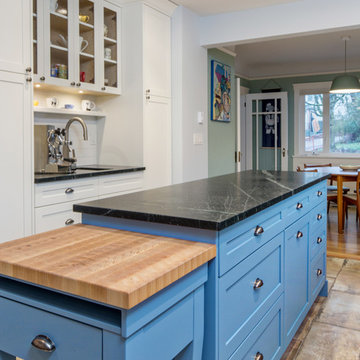
Design ideas for a mid-sized arts and crafts galley eat-in kitchen in Vancouver with an undermount sink, shaker cabinets, blue cabinets, soapstone benchtops, multi-coloured splashback, subway tile splashback, stainless steel appliances, porcelain floors, with island and beige floor.
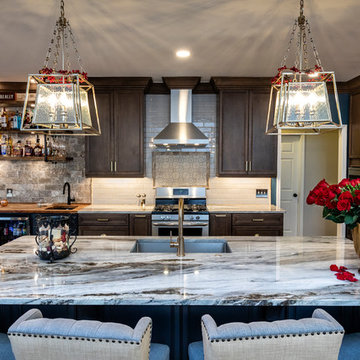
When knocking down the walls can change your life.
Design ideas for a mid-sized modern l-shaped kitchen pantry in Atlanta with a single-bowl sink, flat-panel cabinets, dark wood cabinets, marble benchtops, multi-coloured splashback, subway tile splashback, stainless steel appliances, dark hardwood floors, with island, brown floor and blue benchtop.
Design ideas for a mid-sized modern l-shaped kitchen pantry in Atlanta with a single-bowl sink, flat-panel cabinets, dark wood cabinets, marble benchtops, multi-coloured splashback, subway tile splashback, stainless steel appliances, dark hardwood floors, with island, brown floor and blue benchtop.
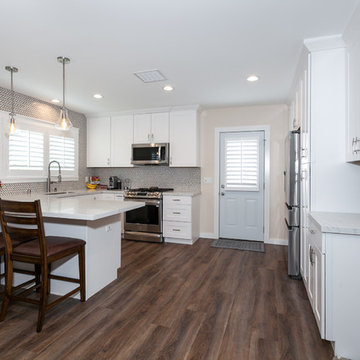
These homeowners have been living in their house for a few years and wanted to add some life to their space. Their main goal was to create a modern feel for their kitchen and bathroom. They had a wall between the kitchen and living room that made both rooms feel small and confined. We removed the wall creating a lot more space in the house and the bathroom is something the homeowners loved to brag about because of how well it turned out!
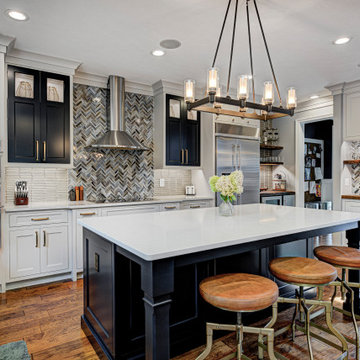
This basement remodeling project involved transforming a traditional basement into a multifunctional space, blending a country club ambience and personalized decor with modern entertainment options.
This elegant kitchen is all about modern functionality. With a repeating herringbone accent wall backsplash, ample storage, sleek countertops, and a spacious island with seating, this space is both practical and stylish.
---
Project completed by Wendy Langston's Everything Home interior design firm, which serves Carmel, Zionsville, Fishers, Westfield, Noblesville, and Indianapolis.
For more about Everything Home, see here: https://everythinghomedesigns.com/
To learn more about this project, see here: https://everythinghomedesigns.com/portfolio/carmel-basement-renovation
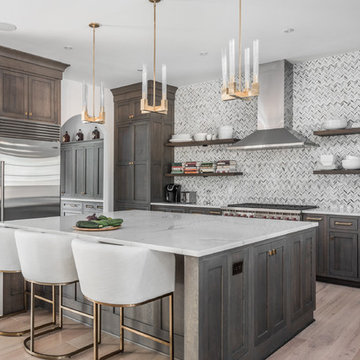
The goal in building this home was to create an exterior esthetic that elicits memories of a Tuscan Villa on a hillside and also incorporates a modern feel to the interior.
Modern aspects were achieved using an open staircase along with a 25' wide rear folding door. The addition of the folding door allows us to achieve a seamless feel between the interior and exterior of the house. Such creates a versatile entertaining area that increases the capacity to comfortably entertain guests.
The outdoor living space with covered porch is another unique feature of the house. The porch has a fireplace plus heaters in the ceiling which allow one to entertain guests regardless of the temperature. The zero edge pool provides an absolutely beautiful backdrop—currently, it is the only one made in Indiana. Lastly, the master bathroom shower has a 2' x 3' shower head for the ultimate waterfall effect. This house is unique both outside and in.
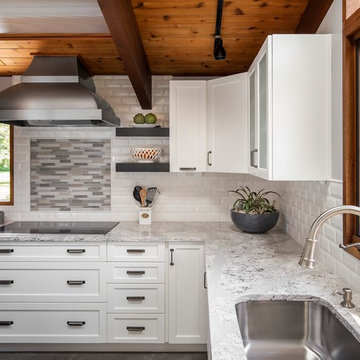
This Metrowest deck house kitchen was transformed into a lighter and more modern place to gather. Two toned shaker cabinetry by Executive Cabinetry, hood by Vent-a-Hood, Cambria countertops, various tile by Daltile.
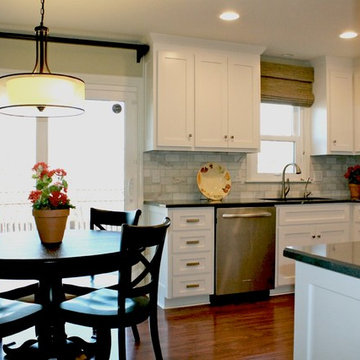
Refined Interior Staging Solutions
Design ideas for a small traditional u-shaped separate kitchen in Kansas City with a drop-in sink, shaker cabinets, white cabinets, quartz benchtops, multi-coloured splashback, subway tile splashback, stainless steel appliances, medium hardwood floors and no island.
Design ideas for a small traditional u-shaped separate kitchen in Kansas City with a drop-in sink, shaker cabinets, white cabinets, quartz benchtops, multi-coloured splashback, subway tile splashback, stainless steel appliances, medium hardwood floors and no island.
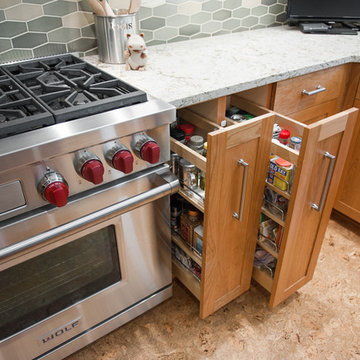
Aaron Ziltener/Neil Kelly Company
Mid-sized modern l-shaped kitchen pantry in Portland with an undermount sink, recessed-panel cabinets, light wood cabinets, multi-coloured splashback, subway tile splashback, stainless steel appliances, cork floors and with island.
Mid-sized modern l-shaped kitchen pantry in Portland with an undermount sink, recessed-panel cabinets, light wood cabinets, multi-coloured splashback, subway tile splashback, stainless steel appliances, cork floors and with island.
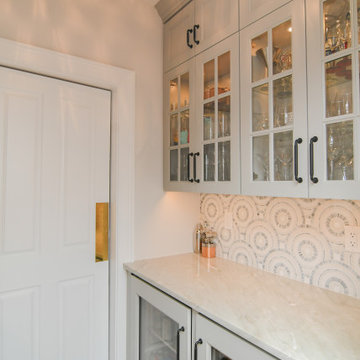
Galley Style Beverage Area
Butler's Pantry
24" Beverage Center MP24WBG4LS
24" Wine Fridge MP24WDG5RS
Panel Ready Models
Mid-sized transitional galley separate kitchen in Boston with an undermount sink, shaker cabinets, grey cabinets, quartzite benchtops, multi-coloured splashback, subway tile splashback, medium hardwood floors, no island, brown floor, white benchtop and panelled appliances.
Mid-sized transitional galley separate kitchen in Boston with an undermount sink, shaker cabinets, grey cabinets, quartzite benchtops, multi-coloured splashback, subway tile splashback, medium hardwood floors, no island, brown floor, white benchtop and panelled appliances.
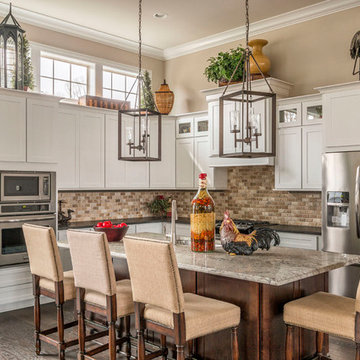
Design ideas for a traditional l-shaped kitchen in Columbus with shaker cabinets, white cabinets, multi-coloured splashback, stainless steel appliances, dark hardwood floors, with island, brown floor, an undermount sink and subway tile splashback.
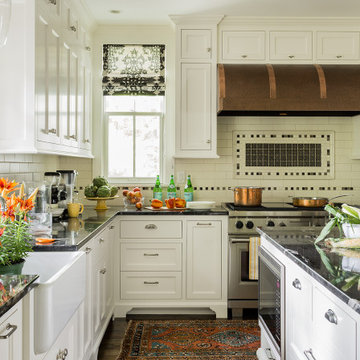
The Hannah Fay House is a fine example of Italianate architecture. Built in 1860, it is located next to historic Phillips Academy in Andover MA and in the past it served as a home to the academy’s administrators. When the homeowners purchased the house, their goal was to restore its original formality and enhance the finish work throughout the first floor. The project included a kitchen remodel The end result is an exquisite blending of historical details with modern amenities. The Kitchen was remodeled into an elegant, airy space: Two windows were added on either side of cooking area to bring in light and views of backyard. Hand painted custom cabinetry from Jewett Farms features decorative furniture feet. Wood paneled raised ceiling with drop soffit gives new depth and warmth to the room. Cosmic Black granite replaced the outdated Formica countertops. Custom designed Backsplash tile consists of a traditional 3 x 6 subway tile with custom selected square mosaics which tie the dark counters in with the white cabinets. Coppery accents within the mosaics reflect the copper range hood and beautiful wood floors. Hand-hammered copper range hood. Commercial grade appliances. Glass display cabinets with interior lighting. The flooring throughout the first floor is antique reclaimed oak.
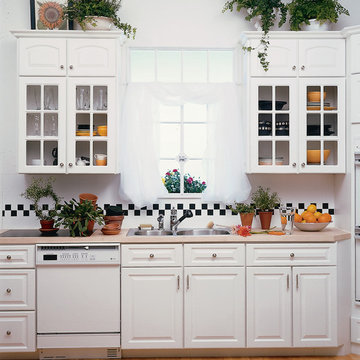
Manufacturer-Medallion
Design ideas for a mid-sized country u-shaped kitchen pantry in Detroit with a drop-in sink, raised-panel cabinets, white cabinets, laminate benchtops, multi-coloured splashback, subway tile splashback, white appliances, light hardwood floors and no island.
Design ideas for a mid-sized country u-shaped kitchen pantry in Detroit with a drop-in sink, raised-panel cabinets, white cabinets, laminate benchtops, multi-coloured splashback, subway tile splashback, white appliances, light hardwood floors and no island.
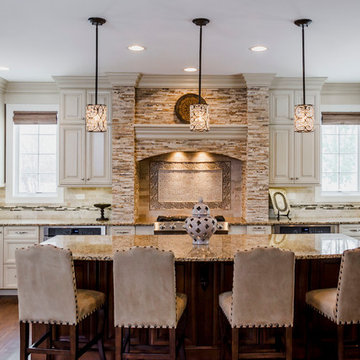
Stunning is the only way to describe this kitchen. Classic creamy white cabinets are accented by natural stone and an intricate tile pattern above the stove. The unique pendants give this kitchen a modern feel. The wooden island contrasts with the light colored granite countertop to create visual appeal. The dual windows allow for natural to be a main element in the room, and the flush-mounted ceiling lights supplement the pendant and natural lighting.
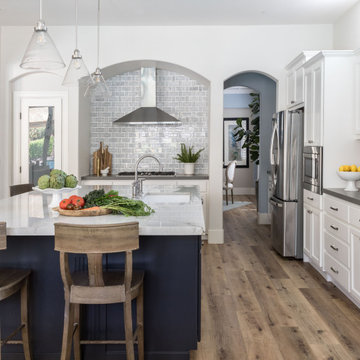
Gorgeous Open Kitchen Features A Large Island, A separate Alcove Space For The Cook Top, Lots Of Gorgeous Counter Space and A Butlers Pantry.
Inspiration for a large traditional u-shaped open plan kitchen in Sacramento with an undermount sink, shaker cabinets, white cabinets, quartz benchtops, multi-coloured splashback, subway tile splashback, stainless steel appliances, vinyl floors, with island, brown floor and grey benchtop.
Inspiration for a large traditional u-shaped open plan kitchen in Sacramento with an undermount sink, shaker cabinets, white cabinets, quartz benchtops, multi-coloured splashback, subway tile splashback, stainless steel appliances, vinyl floors, with island, brown floor and grey benchtop.
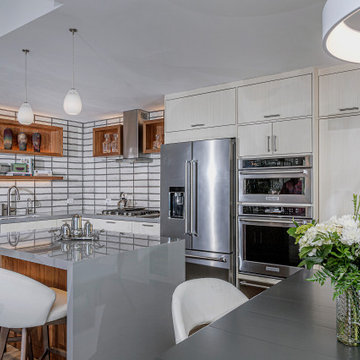
Open concept kitchen
Inspiration for a small contemporary l-shaped open plan kitchen in San Diego with an undermount sink, flat-panel cabinets, white cabinets, quartz benchtops, multi-coloured splashback, subway tile splashback, stainless steel appliances, vinyl floors, with island, grey floor and grey benchtop.
Inspiration for a small contemporary l-shaped open plan kitchen in San Diego with an undermount sink, flat-panel cabinets, white cabinets, quartz benchtops, multi-coloured splashback, subway tile splashback, stainless steel appliances, vinyl floors, with island, grey floor and grey benchtop.
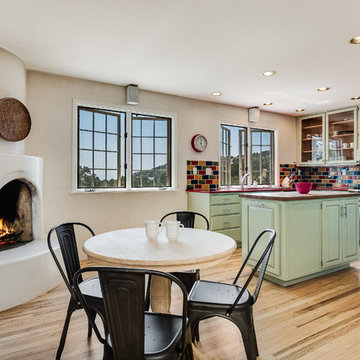
Lou Novick Photography
This is an example of a mid-sized u-shaped eat-in kitchen in Other with a double-bowl sink, shaker cabinets, green cabinets, multi-coloured splashback, subway tile splashback, stainless steel appliances, light hardwood floors, with island and beige floor.
This is an example of a mid-sized u-shaped eat-in kitchen in Other with a double-bowl sink, shaker cabinets, green cabinets, multi-coloured splashback, subway tile splashback, stainless steel appliances, light hardwood floors, with island and beige floor.
Kitchen with Multi-Coloured Splashback and Subway Tile Splashback Design Ideas
4