Kitchen with Light Hardwood Floors and multiple Islands Design Ideas
Refine by:
Budget
Sort by:Popular Today
1 - 20 of 7,198 photos
Item 1 of 3

Open kitchen with double island bench, industrial oven, 40mm waterfall stone benchtops and brand new engineered timber flooring.
Photo of an expansive contemporary galley eat-in kitchen in Brisbane with an undermount sink, beige cabinets, quartz benchtops, stainless steel appliances, light hardwood floors, multiple islands and white benchtop.
Photo of an expansive contemporary galley eat-in kitchen in Brisbane with an undermount sink, beige cabinets, quartz benchtops, stainless steel appliances, light hardwood floors, multiple islands and white benchtop.
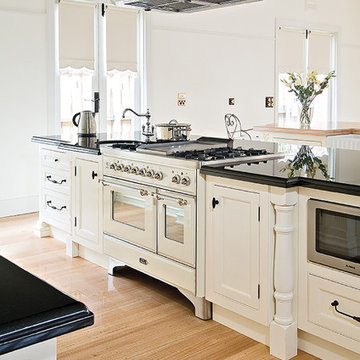
Light and airy, this spacious kitchen features the Perrin & Rowe Picardie tap in Chrome finish. Designed by: Steding Interiors & Joinery.
This is an example of a large traditional galley open plan kitchen in Sydney with a farmhouse sink, recessed-panel cabinets, white cabinets, white appliances, light hardwood floors and multiple islands.
This is an example of a large traditional galley open plan kitchen in Sydney with a farmhouse sink, recessed-panel cabinets, white cabinets, white appliances, light hardwood floors and multiple islands.

Design ideas for a large transitional l-shaped open plan kitchen in Oklahoma City with an undermount sink, shaker cabinets, green cabinets, quartzite benchtops, white splashback, marble splashback, white appliances, light hardwood floors, multiple islands, brown floor and black benchtop.
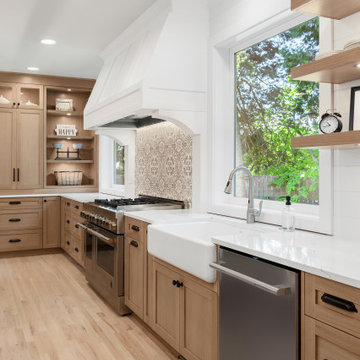
Large country l-shaped eat-in kitchen in Portland with a farmhouse sink, shaker cabinets, light wood cabinets, quartz benchtops, white splashback, cement tile splashback, stainless steel appliances, light hardwood floors, multiple islands and white benchtop.

With the wall between the kitchen and living room removed, the hood surround with it's subtle curves becomes a commanding focal point. Two islands, one for work and one for socializing, help define the space. The new oak floors throughout the first floor add a casual and inviting feel.
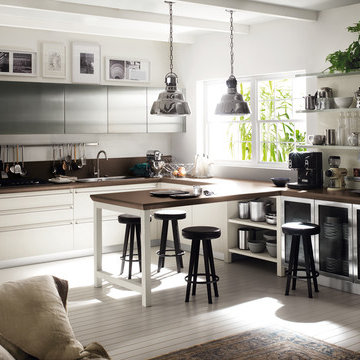
Diesel Social Kitchen
Design by Diesel with Scavolini
Diesel’s style and know-how join forces with Scavolini’s know-how to create a new-concept kitchen. A kitchen that becomes a complete environment, where the pleasure of cooking naturally combines with the pleasure of spending time with friends. A kitchen for social life, a space that expands, intelligently and conveniently, surprising you not only with its eye-catching design but also with the sophistication and quality of its materials. The perfect place for socialising and expressing your style.
- See more at: http://www.scavolini.us/Kitchens/Diesel_Social_Kitchen
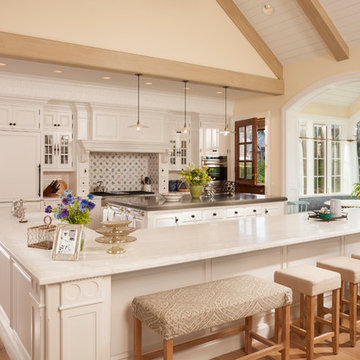
Photo by: Joshua Caldwell
Photo of an expansive traditional l-shaped open plan kitchen in Salt Lake City with recessed-panel cabinets, white cabinets, marble benchtops, multi-coloured splashback, panelled appliances, light hardwood floors, multiple islands and brown floor.
Photo of an expansive traditional l-shaped open plan kitchen in Salt Lake City with recessed-panel cabinets, white cabinets, marble benchtops, multi-coloured splashback, panelled appliances, light hardwood floors, multiple islands and brown floor.

The kitchen is so light and refreshing. Designed with natural tones, custom Wood-Mode Cabinets, and a handcrafted range hood.
The calming beiges and cream tones of the backsplash and primary cabinetry pair with the stunning blue/green granite countertop of the entertainment island for bold statement.
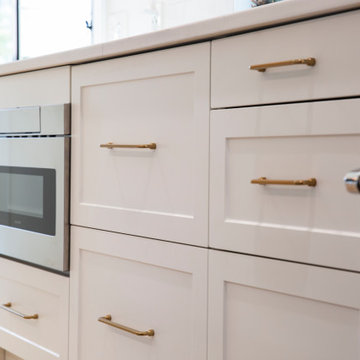
Kitchen cabinets in white shaker style, with microwave drawer, stainless steel range and brushed gold accent pulls.
Inspiration for a mid-sized modern l-shaped kitchen in Cincinnati with a farmhouse sink, shaker cabinets, white cabinets, quartz benchtops, white splashback, ceramic splashback, stainless steel appliances, light hardwood floors, multiple islands and white benchtop.
Inspiration for a mid-sized modern l-shaped kitchen in Cincinnati with a farmhouse sink, shaker cabinets, white cabinets, quartz benchtops, white splashback, ceramic splashback, stainless steel appliances, light hardwood floors, multiple islands and white benchtop.

Photo of an expansive country kitchen in Other with a farmhouse sink, shaker cabinets, quartzite benchtops, porcelain splashback, stainless steel appliances, multiple islands, white benchtop, exposed beam, white cabinets, multi-coloured splashback and light hardwood floors.

Around the corner in the kitchen, the stained rift sawn walnut is repeated on some of the cabinetry and the vent hood, again providing a warm contrast to the cool white pallet. The porcelain countertops and backsplash are a convincing substitute for Calacatta gold at a fraction of the price and much more durability, and the 2” mitered edge and waterfall sides add luxury. The glass stacks back into the wall and allows seamless access to the home’s stunning outdoor kitchen, dining and lounge.

Modern Farmhouse kitchen with shaker style cabinet doors and black drawer pull hardware. White Oak floating shelves with LED underlighting over beautiful, Cambria Quartz countertops. The subway tiles were custom made and have what appears to be a texture from a distance, but is actually a herringbone pattern in-lay in the glaze. Wolf brand gas range and oven, and a Wolf steam oven on the left. Rustic black wall scones and large pendant lights over the kitchen island. Brizo satin brass faucet with Kohler undermount rinse sink.
Photo by Molly Rose Photography
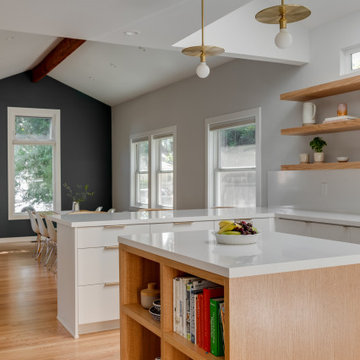
Design ideas for a mid-sized contemporary u-shaped eat-in kitchen in Los Angeles with an undermount sink, flat-panel cabinets, white cabinets, quartz benchtops, white splashback, stone slab splashback, white appliances, light hardwood floors, multiple islands, white benchtop and vaulted.
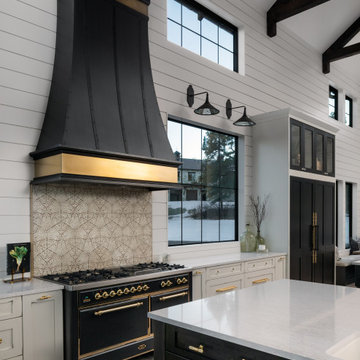
Design: Montrose Range Hood
Finish: Brushed Steel with Burnished Brass details
Handcrafted Range Hood by Raw Urth Designs in collaboration with D'amore Interiors and Kirella Homes. Photography by Timothy Gormley, www.tgimage.com.
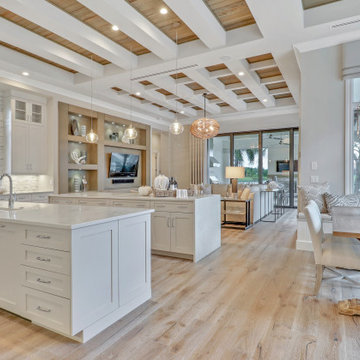
Inspiration for an expansive traditional l-shaped open plan kitchen in Miami with a farmhouse sink, shaker cabinets, white cabinets, granite benchtops, grey splashback, matchstick tile splashback, light hardwood floors, multiple islands, brown floor and grey benchtop.
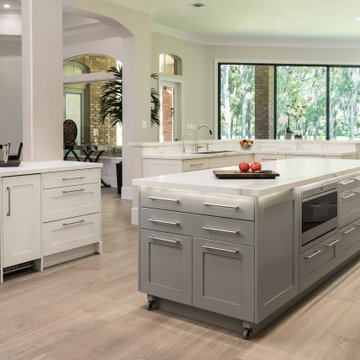
This dark and dated feeling kitchen and bar were completely renovated for this multi-generational global family. By re-configuring the space and incorporating the bar, removing several heavy columns and a wall, it made the kitchen open and accessible to the adjacent rooms and visible from the front door. Everything was lightened and brightened with new cabinetry, counter tops, appliances, flooring, paint, better windows, electrical and lighting. The old range top and down draft were enclosed in a massive brick structure, with no prep space, by removing it and centering the new range on the wall with a custom hood and full height stone back splash, a stunning focal point was created. The position of other key appliances and plumbing were moved or added to create several work stations throughout the large space, such as the refrigeration, full prep sink, coffee bar, baking station, cocktail bar and clean up island. Another special feature of this kitchen was roll out table from the end of the serving island.
Specialty features include:
A roll out table for eating, prep or serving; coffee bar and drink service area with beverage center; full size prep sink adjacent to refrigeration and cooking areas; steam oven and baking station; microwave/warming drawer; dual fuel range with double ovens, 6 burners and a griddle top; two separate islands, one for serving large family meals, one for clean up; specialty spice storage inserts and pull outs; corner turn outs for large items; two double pull outs for trash and recycling; stacked cabinetry with glass display at the top to take advantage of the 14' ceilings.
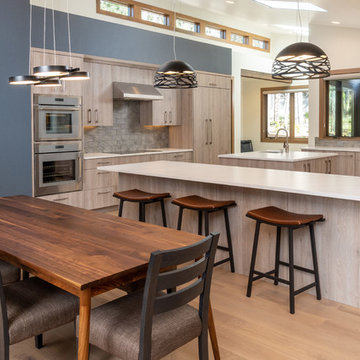
Vaulted Dining, Kitchen, and Nook (beyond).
Large country eat-in kitchen in Other with an undermount sink, flat-panel cabinets, light wood cabinets, quartz benchtops, grey splashback, ceramic splashback, panelled appliances, light hardwood floors, multiple islands, white benchtop and beige floor.
Large country eat-in kitchen in Other with an undermount sink, flat-panel cabinets, light wood cabinets, quartz benchtops, grey splashback, ceramic splashback, panelled appliances, light hardwood floors, multiple islands, white benchtop and beige floor.
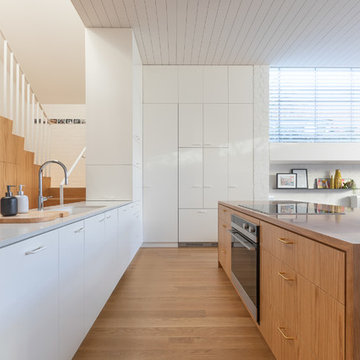
Photography by Capital Image
Inspiration for a small contemporary galley kitchen in Melbourne with an undermount sink, recessed-panel cabinets, white cabinets, black appliances, light hardwood floors, multiple islands, brown floor and multi-coloured benchtop.
Inspiration for a small contemporary galley kitchen in Melbourne with an undermount sink, recessed-panel cabinets, white cabinets, black appliances, light hardwood floors, multiple islands, brown floor and multi-coloured benchtop.
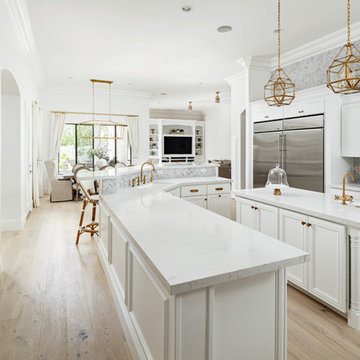
This is an example of a large traditional galley eat-in kitchen in Phoenix with an undermount sink, white cabinets, quartz benchtops, grey splashback, marble splashback, stainless steel appliances, light hardwood floors, multiple islands, beige floor, white benchtop and recessed-panel cabinets.
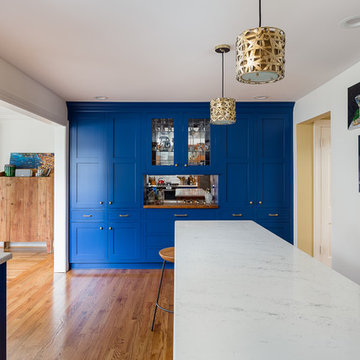
Photos by J.L. Jordan Photography
Small traditional l-shaped eat-in kitchen in Louisville with an undermount sink, shaker cabinets, blue cabinets, quartz benchtops, grey splashback, subway tile splashback, stainless steel appliances, light hardwood floors, multiple islands, brown floor and white benchtop.
Small traditional l-shaped eat-in kitchen in Louisville with an undermount sink, shaker cabinets, blue cabinets, quartz benchtops, grey splashback, subway tile splashback, stainless steel appliances, light hardwood floors, multiple islands, brown floor and white benchtop.
Kitchen with Light Hardwood Floors and multiple Islands Design Ideas
1