Kitchen with Beige Cabinets and Onyx Benchtops Design Ideas
Refine by:
Budget
Sort by:Popular Today
1 - 20 of 48 photos
Item 1 of 3
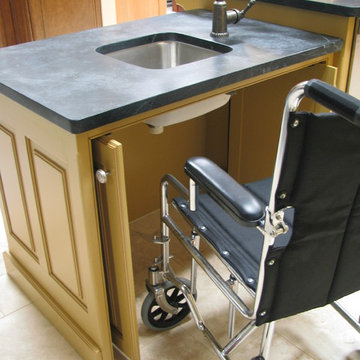
Converting a sink base cabinet to accommodate a wheelchair. Note the position of the faucet for easy reach
This is an example of a traditional eat-in kitchen in Denver with an undermount sink, raised-panel cabinets, beige cabinets, onyx benchtops, stainless steel appliances, ceramic floors and with island.
This is an example of a traditional eat-in kitchen in Denver with an undermount sink, raised-panel cabinets, beige cabinets, onyx benchtops, stainless steel appliances, ceramic floors and with island.
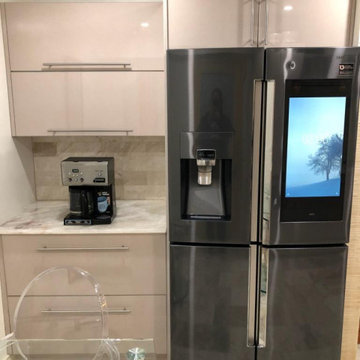
This bright modern kitchen is a big change from the dark enclosed space that was there before. By opening up the wall between the kitchen and the living space and using light colored cabinets a room you want to hang out in was created.
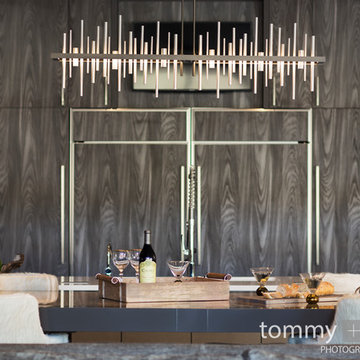
Tommy Daspit Photographer
This is an example of a large transitional l-shaped open plan kitchen in Birmingham with an undermount sink, flat-panel cabinets, beige cabinets, onyx benchtops, multi-coloured splashback, ceramic splashback, stainless steel appliances, ceramic floors, multiple islands and beige floor.
This is an example of a large transitional l-shaped open plan kitchen in Birmingham with an undermount sink, flat-panel cabinets, beige cabinets, onyx benchtops, multi-coloured splashback, ceramic splashback, stainless steel appliances, ceramic floors, multiple islands and beige floor.
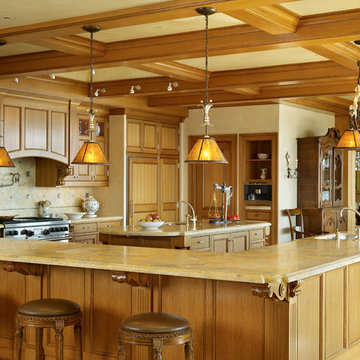
Design ideas for an expansive traditional u-shaped open plan kitchen in Seattle with an undermount sink, recessed-panel cabinets, beige cabinets, beige splashback, panelled appliances, multiple islands, onyx benchtops, stone tile splashback, ceramic floors and beige floor.
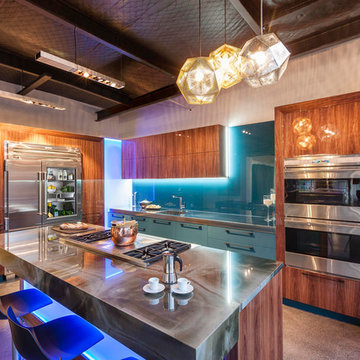
Mal Corboy Cabinet
This is an example of a mid-sized modern l-shaped open plan kitchen in Los Angeles with an integrated sink, flat-panel cabinets, beige cabinets, onyx benchtops, blue splashback, glass sheet splashback, stainless steel appliances, concrete floors, with island and beige floor.
This is an example of a mid-sized modern l-shaped open plan kitchen in Los Angeles with an integrated sink, flat-panel cabinets, beige cabinets, onyx benchtops, blue splashback, glass sheet splashback, stainless steel appliances, concrete floors, with island and beige floor.
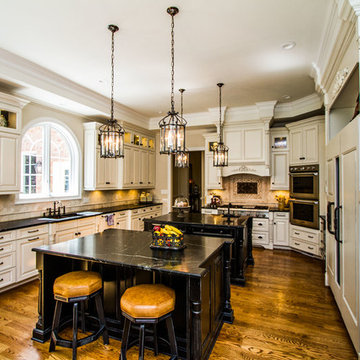
Inspiration for an expansive traditional galley eat-in kitchen in Richmond with a double-bowl sink, raised-panel cabinets, beige cabinets, onyx benchtops, beige splashback, stone tile splashback, panelled appliances, medium hardwood floors and multiple islands.
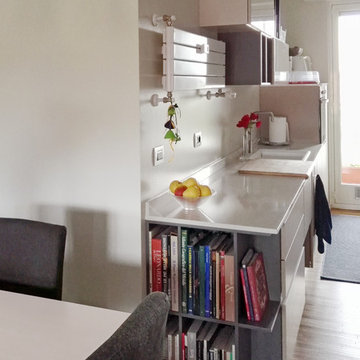
Una cucina aperta lunga e stretta.
Inspiration for a small contemporary galley open plan kitchen in Milan with a single-bowl sink, beaded inset cabinets, beige cabinets, onyx benchtops, beige splashback, brick splashback, panelled appliances, medium hardwood floors, no island and multi-coloured floor.
Inspiration for a small contemporary galley open plan kitchen in Milan with a single-bowl sink, beaded inset cabinets, beige cabinets, onyx benchtops, beige splashback, brick splashback, panelled appliances, medium hardwood floors, no island and multi-coloured floor.
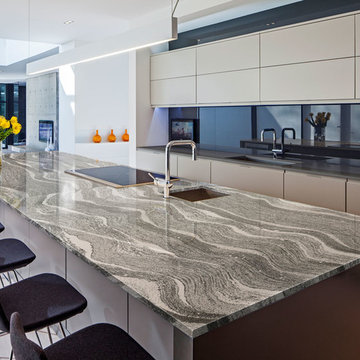
Design ideas for a large transitional single-wall eat-in kitchen in Orlando with an undermount sink, flat-panel cabinets, beige cabinets, onyx benchtops, panelled appliances, light hardwood floors and with island.
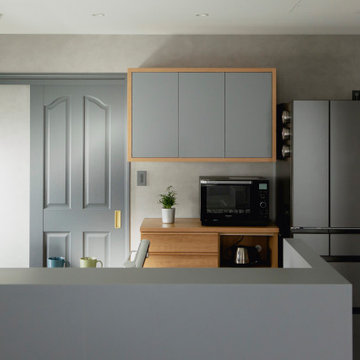
Design ideas for a mid-sized midcentury l-shaped eat-in kitchen in Other with beaded inset cabinets, beige cabinets, onyx benchtops, grey splashback, slate splashback, with island and brown benchtop.
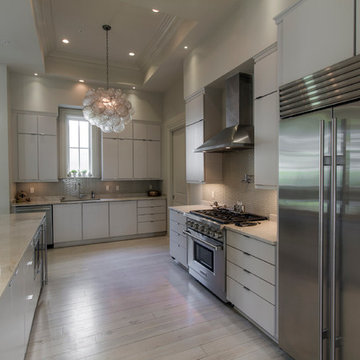
Interior design by Vikki Leftwich, furnishings from Villa Vici ||
photography by J. Stephen Young
Design ideas for a mid-sized transitional galley kitchen in New Orleans with an undermount sink, flat-panel cabinets, beige cabinets, onyx benchtops, beige splashback, glass tile splashback, stainless steel appliances and light hardwood floors.
Design ideas for a mid-sized transitional galley kitchen in New Orleans with an undermount sink, flat-panel cabinets, beige cabinets, onyx benchtops, beige splashback, glass tile splashback, stainless steel appliances and light hardwood floors.
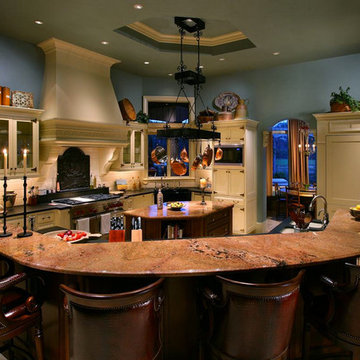
Design ideas for an u-shaped eat-in kitchen in Miami with a double-bowl sink, recessed-panel cabinets, beige cabinets, onyx benchtops, white splashback, ceramic splashback and multiple islands.
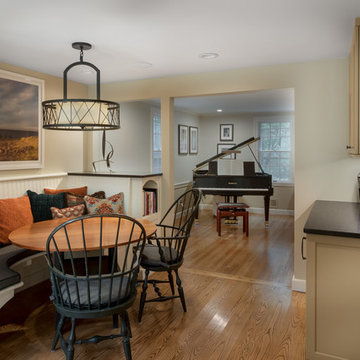
A combined kitchen/dining room was converted into a large family space by placing the rectangular dining table in the under-used living room/music room in front of a beautiful fireplace. We chose to design a built in bench for more informal seating, and added a perfect sized round table, that was used elsewhere in the home. Changing the opening to the music/dining room, lets in light, and added cabinetry and a beverage center on a full brick wall that had no cabinets at all. http://www.kitchenvisions.com
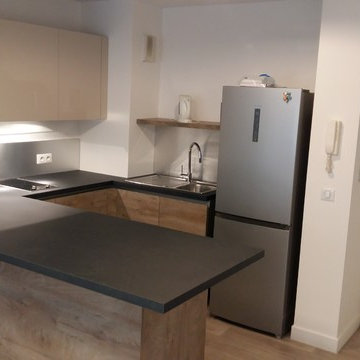
Inspiration for a contemporary u-shaped open plan kitchen in Marseille with a single-bowl sink, beaded inset cabinets, beige cabinets, onyx benchtops, brown splashback, timber splashback, stainless steel appliances, light hardwood floors, with island, beige floor and black benchtop.
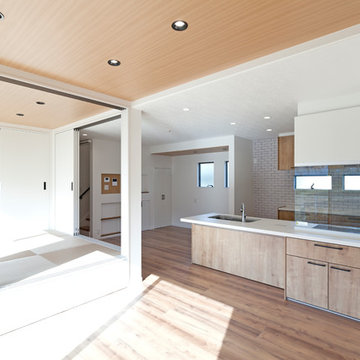
Design ideas for a mid-sized modern single-wall open plan kitchen in Other with a single-bowl sink, beaded inset cabinets, beige cabinets, onyx benchtops, white splashback, window splashback, panelled appliances, plywood floors, with island, beige floor and white benchtop.
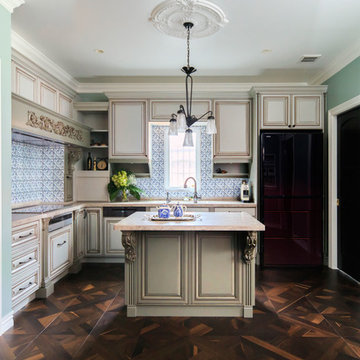
Annie's Style
Design ideas for a large traditional l-shaped eat-in kitchen in Tokyo with an undermount sink, raised-panel cabinets, beige cabinets, onyx benchtops, blue splashback, glass tile splashback, black appliances, medium hardwood floors and with island.
Design ideas for a large traditional l-shaped eat-in kitchen in Tokyo with an undermount sink, raised-panel cabinets, beige cabinets, onyx benchtops, blue splashback, glass tile splashback, black appliances, medium hardwood floors and with island.
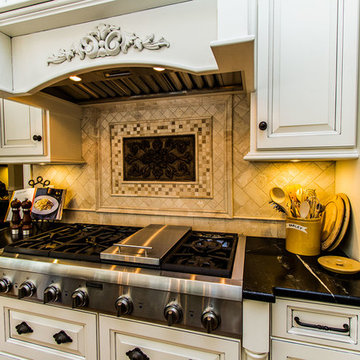
Photo of an expansive traditional galley eat-in kitchen in Richmond with a double-bowl sink, raised-panel cabinets, beige cabinets, onyx benchtops, beige splashback, stone tile splashback, panelled appliances, medium hardwood floors and multiple islands.
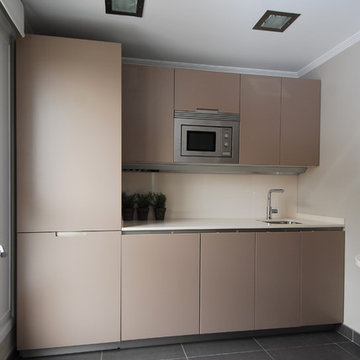
Proyecto de decoración, dirección y ejecución de obra: Sube Interiorismo www.subeinteriorismo.com
Fotografía Elker Azqueta
Photo of a mid-sized transitional galley kitchen pantry in Bilbao with an undermount sink, flat-panel cabinets, beige cabinets, onyx benchtops, beige splashback, panelled appliances, ceramic floors, no island and grey floor.
Photo of a mid-sized transitional galley kitchen pantry in Bilbao with an undermount sink, flat-panel cabinets, beige cabinets, onyx benchtops, beige splashback, panelled appliances, ceramic floors, no island and grey floor.
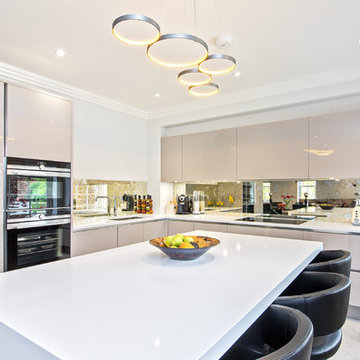
Cassidy & Tate
Design ideas for an expansive contemporary l-shaped open plan kitchen in London with an undermount sink, glass-front cabinets, beige cabinets, onyx benchtops, metallic splashback, mirror splashback, panelled appliances, ceramic floors and with island.
Design ideas for an expansive contemporary l-shaped open plan kitchen in London with an undermount sink, glass-front cabinets, beige cabinets, onyx benchtops, metallic splashback, mirror splashback, panelled appliances, ceramic floors and with island.
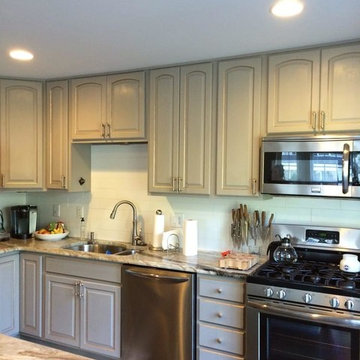
Photo of a mid-sized traditional l-shaped kitchen in New York with a double-bowl sink, raised-panel cabinets, beige cabinets, onyx benchtops, white splashback, subway tile splashback, stainless steel appliances and with island.
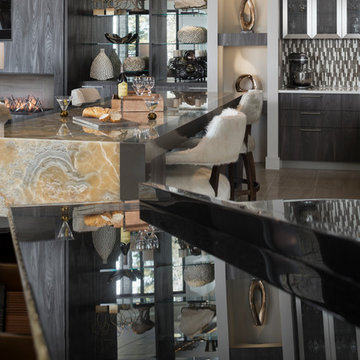
Tommy Daspit Photographer
Large transitional l-shaped open plan kitchen in Birmingham with an undermount sink, flat-panel cabinets, beige cabinets, onyx benchtops, multi-coloured splashback, ceramic splashback, stainless steel appliances, ceramic floors, multiple islands and beige floor.
Large transitional l-shaped open plan kitchen in Birmingham with an undermount sink, flat-panel cabinets, beige cabinets, onyx benchtops, multi-coloured splashback, ceramic splashback, stainless steel appliances, ceramic floors, multiple islands and beige floor.
Kitchen with Beige Cabinets and Onyx Benchtops Design Ideas
1