Kitchen with Open Cabinets and Grey Cabinets Design Ideas
Refine by:
Budget
Sort by:Popular Today
141 - 160 of 281 photos
Item 1 of 3
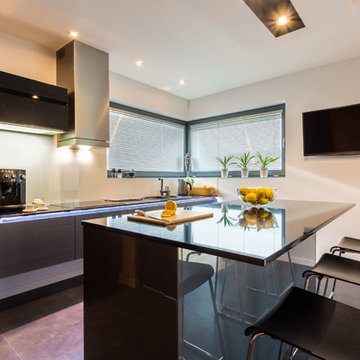
dark gray black and white kitchen design with modern style
Mid-sized country l-shaped kitchen pantry in Los Angeles with a double-bowl sink, open cabinets, grey cabinets, granite benchtops, white splashback, ceramic splashback, coloured appliances, ceramic floors, with island and grey floor.
Mid-sized country l-shaped kitchen pantry in Los Angeles with a double-bowl sink, open cabinets, grey cabinets, granite benchtops, white splashback, ceramic splashback, coloured appliances, ceramic floors, with island and grey floor.
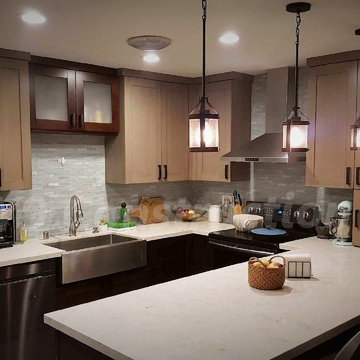
Design ideas for a mid-sized transitional u-shaped eat-in kitchen in San Diego with a farmhouse sink, open cabinets, grey cabinets, marble benchtops, grey splashback, matchstick tile splashback, stainless steel appliances, dark hardwood floors, no island and brown floor.
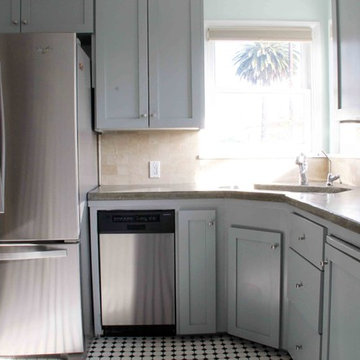
RJC Photography
Photo of a contemporary kitchen in San Diego with an undermount sink, open cabinets, grey cabinets, concrete benchtops, beige splashback, ceramic splashback and stainless steel appliances.
Photo of a contemporary kitchen in San Diego with an undermount sink, open cabinets, grey cabinets, concrete benchtops, beige splashback, ceramic splashback and stainless steel appliances.
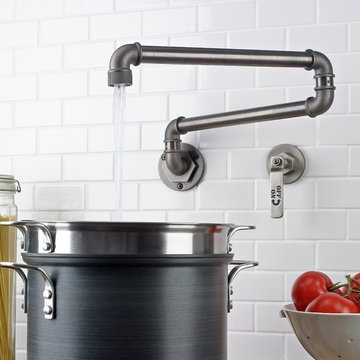
This is an example of a large industrial l-shaped separate kitchen in San Francisco with an integrated sink, open cabinets, grey cabinets, solid surface benchtops, white splashback, stone tile splashback and black appliances.
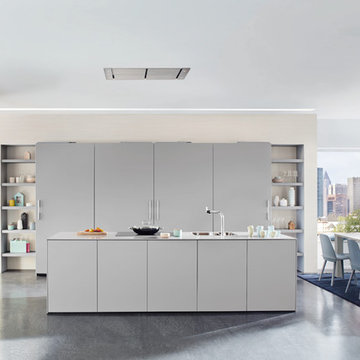
Die Decklüftung bietet eine Alternative zu den Kochfeldabzügen.
Das Sideboard bietet zusätzlichen Stauraum und ist gut in die Küchenplanung integriert. Die Küchenmöbel kommen von Ballerina. Die Front heißt Ballerina XL 3389
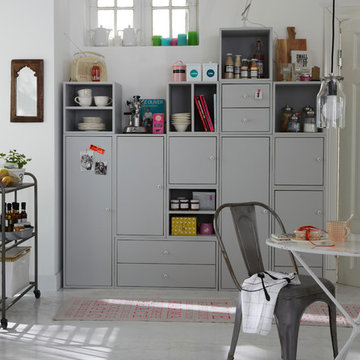
Würfel machen mobil. Diese lassen sich immer wieder neu zusammenstellen und egal ob als Küchen-, Bücher oder Kinderregal mit Einlegeboden oder ohne, Tür oder Schubladen oder vielleicht doch lieber als Bank im Flur gebrauchen. Geliefert werden sie aus weiß, hellgrauer oder anthrazitfarben lasierter Kiefer, fertig montiert, von
car-Moebel
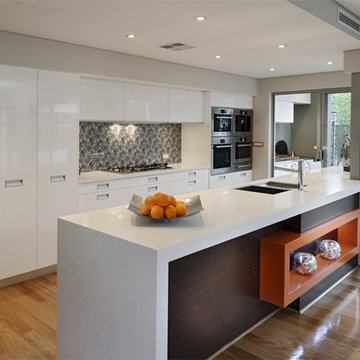
Two pack kitchen cabinet
Photo of a mid-sized modern galley eat-in kitchen in Other with a double-bowl sink, open cabinets, grey cabinets, quartzite benchtops, white splashback, cement tile splashback, stainless steel appliances, with island and medium hardwood floors.
Photo of a mid-sized modern galley eat-in kitchen in Other with a double-bowl sink, open cabinets, grey cabinets, quartzite benchtops, white splashback, cement tile splashback, stainless steel appliances, with island and medium hardwood floors.
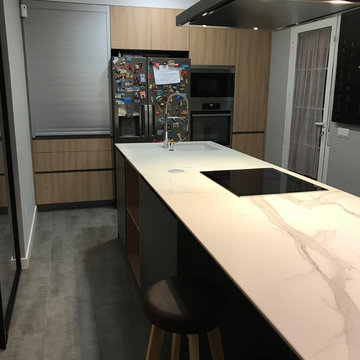
Carmen Bejarano
Photo of a large modern single-wall open plan kitchen in Madrid with open cabinets, grey cabinets, quartz benchtops, brown splashback, ceramic splashback, stainless steel appliances, ceramic floors, with island and brown floor.
Photo of a large modern single-wall open plan kitchen in Madrid with open cabinets, grey cabinets, quartz benchtops, brown splashback, ceramic splashback, stainless steel appliances, ceramic floors, with island and brown floor.
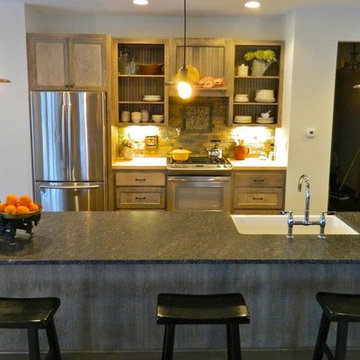
Design ideas for a mid-sized country galley eat-in kitchen in Minneapolis with a farmhouse sink, open cabinets, grey cabinets, granite benchtops, grey splashback, stone tile splashback, stainless steel appliances, dark hardwood floors and with island.
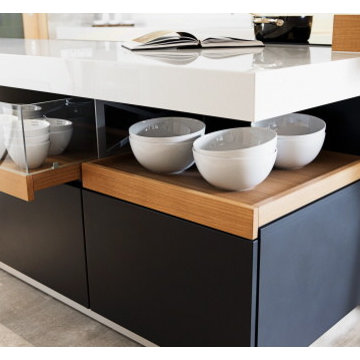
Open space kitchen +MODO with two glass drawers integrated beneath the long, L-shaped marble countertop. * * * Offene Küche +MODO mit zwei integrierte Glasschubladen unter der langen L-förmigen Marmor-Arbeitsplatte.
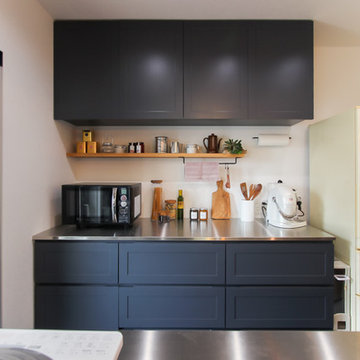
キッチン収納棚
食器や調理器具が十分に収納でき、かつ出し入れしやすいように、モノのサイズに合わせ、オープン棚と
たくさんの引出しを設けたオーダー家具。
ご提案ポイント
シンクと調理スペースの広さや高さも、シミュレートしながら最適なサイズを割り出すなど、ご夫婦にとっての
使いやすさを追求しました。また、食器棚や飾り棚、照明器具の高さは、リビングからの眺めも考慮しながら
設定しています。
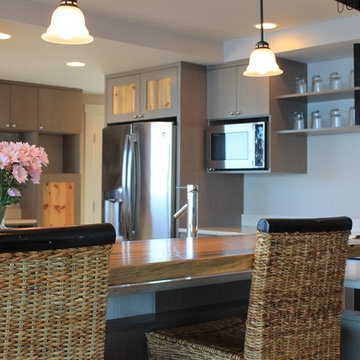
Design ideas for a large beach style eat-in kitchen in Seattle with open cabinets, grey cabinets, quartz benchtops, stainless steel appliances, with island and white benchtop.
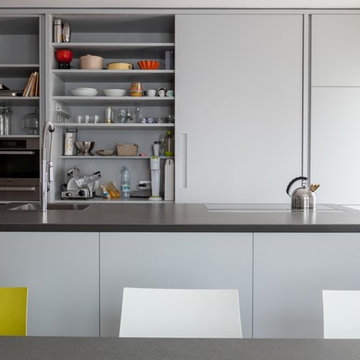
Mid-sized contemporary single-wall open plan kitchen in Other with an undermount sink, open cabinets, grey cabinets, quartz benchtops, stainless steel appliances, dark hardwood floors and with island.
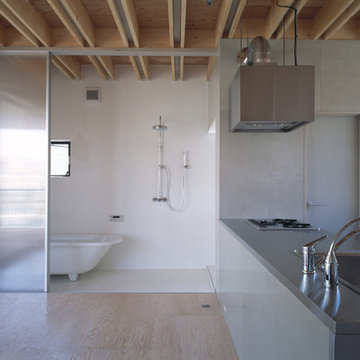
中川敦玲
Photo of an industrial galley open plan kitchen in Yokohama with a drop-in sink, open cabinets, grey cabinets, stainless steel benchtops, grey splashback, stainless steel appliances, a peninsula and beige floor.
Photo of an industrial galley open plan kitchen in Yokohama with a drop-in sink, open cabinets, grey cabinets, stainless steel benchtops, grey splashback, stainless steel appliances, a peninsula and beige floor.
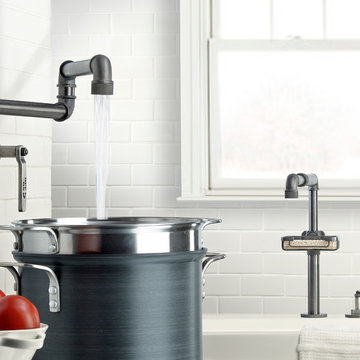
Design ideas for a large industrial l-shaped separate kitchen in San Francisco with a farmhouse sink, open cabinets, grey cabinets, solid surface benchtops, white splashback, stone tile splashback and black appliances.
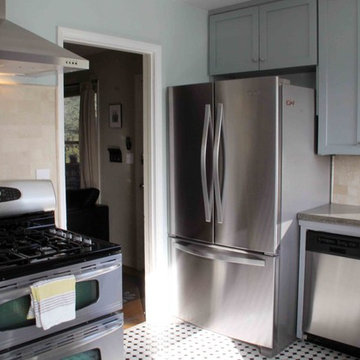
RJC Photography
Contemporary eat-in kitchen in San Diego with an undermount sink, open cabinets, grey cabinets, concrete benchtops, beige splashback, ceramic splashback and stainless steel appliances.
Contemporary eat-in kitchen in San Diego with an undermount sink, open cabinets, grey cabinets, concrete benchtops, beige splashback, ceramic splashback and stainless steel appliances.
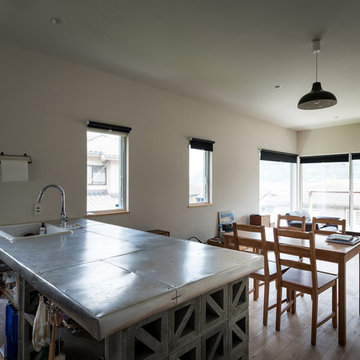
写真:東涌 宏和
Design ideas for a beach style open plan kitchen in Yokohama with a drop-in sink, open cabinets, grey cabinets, light hardwood floors and a peninsula.
Design ideas for a beach style open plan kitchen in Yokohama with a drop-in sink, open cabinets, grey cabinets, light hardwood floors and a peninsula.
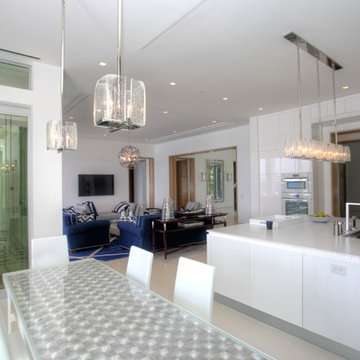
Large beach style single-wall open plan kitchen in Nice with an integrated sink, open cabinets, grey cabinets, grey splashback and with island.
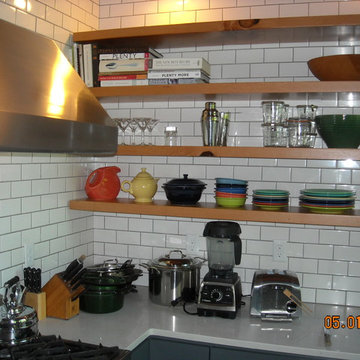
This Portland Pearl District condo remodel involved adding 1 additional bathroom and remodeling 2 other bathrooms, remodeling the kitchen, adding closets restoring and adding wood flooring, installing track lighting and much more.
Unique features:
- Sliding barn doors (5 total).
- Suspended or open shelving in the kitchen.
- Industrial track lighting.
- Stained hardwood and softwood flooring.
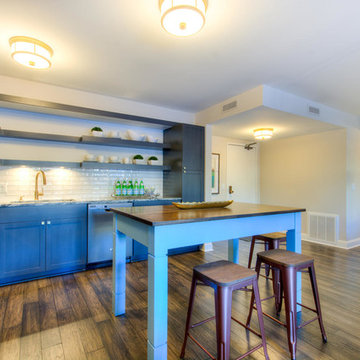
Inspiration for a mid-sized transitional l-shaped open plan kitchen in Minneapolis with an undermount sink, open cabinets, grey cabinets, granite benchtops, white splashback, subway tile splashback, coloured appliances, dark hardwood floors and with island.
Kitchen with Open Cabinets and Grey Cabinets Design Ideas
8