Kitchen with Open Cabinets and White Benchtop Design Ideas
Refine by:
Budget
Sort by:Popular Today
81 - 100 of 1,071 photos
Item 1 of 3
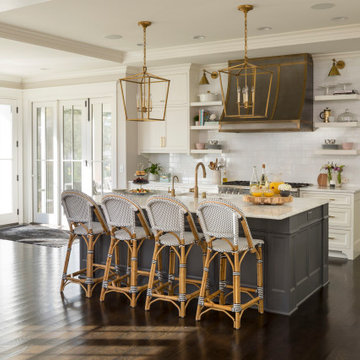
Martha O'Hara Interiors, Interior Design & Photo Styling | City Homes, Builder | Troy Thies, Photography
Please Note: All “related,” “similar,” and “sponsored” products tagged or listed by Houzz are not actual products pictured. They have not been approved by Martha O’Hara Interiors nor any of the professionals credited. For information about our work, please contact design@oharainteriors.com.

This is an example of a mid-sized contemporary single-wall eat-in kitchen in Paris with open cabinets, green cabinets, tile benchtops, no island, white benchtop, multi-coloured splashback, stainless steel appliances and multi-coloured floor.
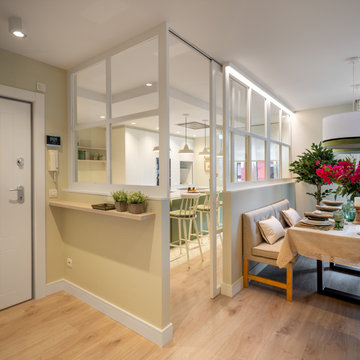
Reforma integral Sube Interiorismo www.subeinteriorismo.com
Biderbost Photo
Inspiration for a large traditional kitchen in Other with an undermount sink, open cabinets, white cabinets, quartz benchtops, green splashback, stainless steel appliances, laminate floors, with island, beige floor and white benchtop.
Inspiration for a large traditional kitchen in Other with an undermount sink, open cabinets, white cabinets, quartz benchtops, green splashback, stainless steel appliances, laminate floors, with island, beige floor and white benchtop.
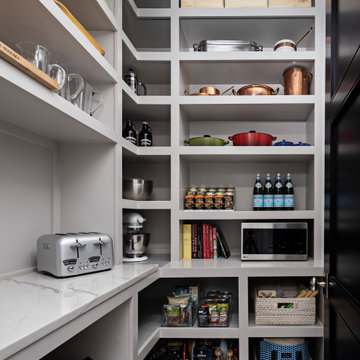
These days, we design the Butler’s Pantry and Walk In Pantry to do the “heavy lifting” ?? for the kitchen. With undercounter refrigerators, appliance stations, built-in microwaves, these back-kitchen zones are the workhorses ? of the kitchen. And we believe they should be just as gorgeous!
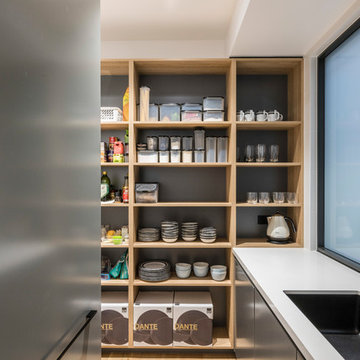
Butlers Pantry
Design ideas for a mid-sized modern galley kitchen pantry in Brisbane with an undermount sink, open cabinets, grey cabinets, marble benchtops, yellow splashback, marble splashback, black appliances, light hardwood floors, with island, beige floor and white benchtop.
Design ideas for a mid-sized modern galley kitchen pantry in Brisbane with an undermount sink, open cabinets, grey cabinets, marble benchtops, yellow splashback, marble splashback, black appliances, light hardwood floors, with island, beige floor and white benchtop.
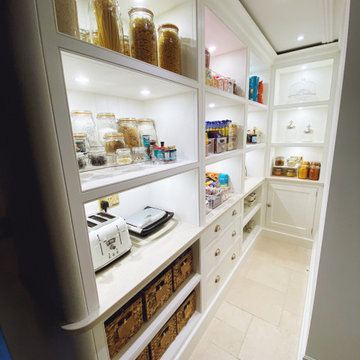
Pantry organisation by Homefulness
Design ideas for a mid-sized country l-shaped kitchen pantry in Kent with open cabinets, white cabinets, wood benchtops, white splashback, timber splashback, no island and white benchtop.
Design ideas for a mid-sized country l-shaped kitchen pantry in Kent with open cabinets, white cabinets, wood benchtops, white splashback, timber splashback, no island and white benchtop.
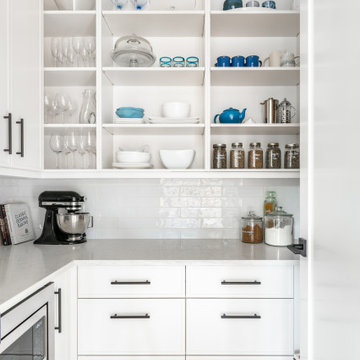
Photo of a transitional kitchen pantry in Vancouver with open cabinets, white cabinets, white splashback, subway tile splashback, stainless steel appliances, light hardwood floors and white benchtop.
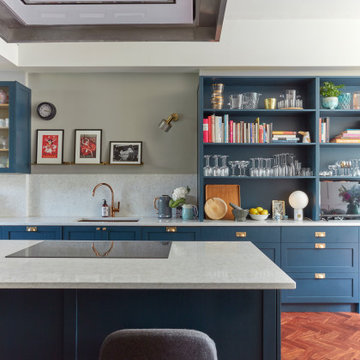
Inspiration for a traditional kitchen in London with an undermount sink, open cabinets, blue cabinets, white splashback, medium hardwood floors, with island and white benchtop.
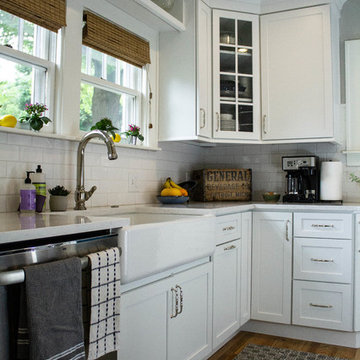
Photo of a small country l-shaped separate kitchen in Detroit with a farmhouse sink, open cabinets, white cabinets, quartz benchtops, white splashback, ceramic splashback, stainless steel appliances, medium hardwood floors, no island, brown floor and white benchtop.
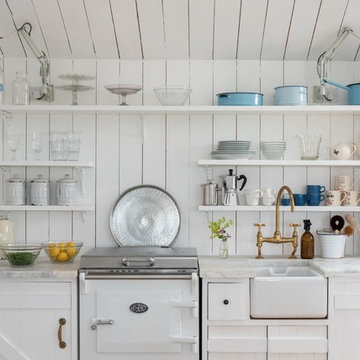
Unique Home Stays
Photo of a small traditional single-wall kitchen in Cornwall with a farmhouse sink, white cabinets, marble benchtops, white appliances, no island, white benchtop, open cabinets, white splashback and timber splashback.
Photo of a small traditional single-wall kitchen in Cornwall with a farmhouse sink, white cabinets, marble benchtops, white appliances, no island, white benchtop, open cabinets, white splashback and timber splashback.
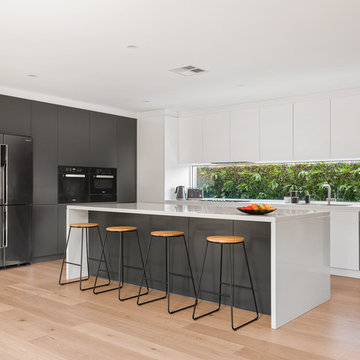
The new kitchen design balanced both form and function. Push to open doors finger pull mechanisms contribute to the contemporary and minimalist style our client wanted. The cabinetry design symmetry allowing the focal point - an eye catching window splashback - to take centre stage. Wash and preparation zones were allocated to the rear of the kitchen freeing up the grand island bench for casual family dining, entertaining and everyday activities. Photography: Urban Angles
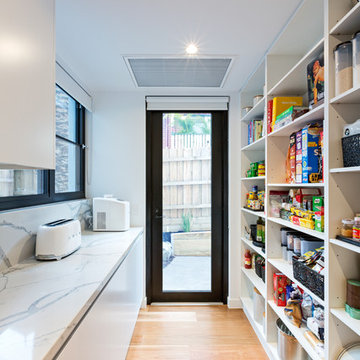
Photo of a contemporary kitchen in Melbourne with open cabinets, white splashback, medium hardwood floors, brown floor and white benchtop.
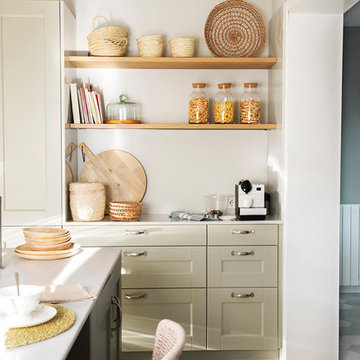
Proyecto realizado por Meritxell Ribé - The Room Studio
Construcción: The Room Work
Fotografías: Mauricio Fuertes
Inspiration for a mid-sized transitional single-wall open plan kitchen in Barcelona with a drop-in sink, open cabinets, beige cabinets, stainless steel appliances, porcelain floors, with island, beige floor and white benchtop.
Inspiration for a mid-sized transitional single-wall open plan kitchen in Barcelona with a drop-in sink, open cabinets, beige cabinets, stainless steel appliances, porcelain floors, with island, beige floor and white benchtop.
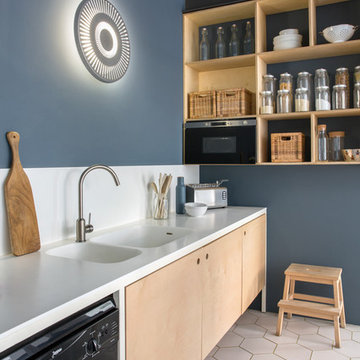
Photography: @angelitabonetti / @monadvisual
Styling: @alessandrachiarelli
Design ideas for a contemporary single-wall kitchen in Milan with open cabinets, light wood cabinets, black appliances, white floor, white benchtop, white splashback and an integrated sink.
Design ideas for a contemporary single-wall kitchen in Milan with open cabinets, light wood cabinets, black appliances, white floor, white benchtop, white splashback and an integrated sink.
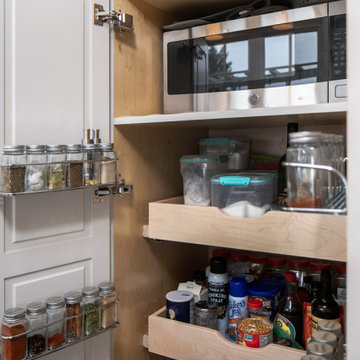
This unique kitchen space is an L-shaped galley with lots of windows looking out to Lake Washington. The new design features classic white lower cabinets and floating walnut shelves above. White quartz countertop, brass hardware and fixtures, light blue textured wallpaper, and three different forms of lighting-- can lights, sconces, and LED strips under the floating shelf to illuminate what's on the shelf or countertop below it.
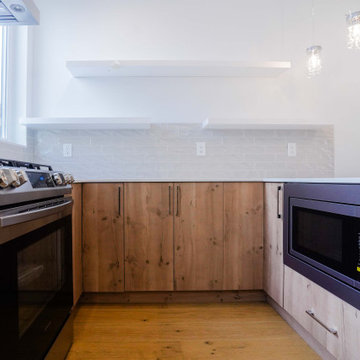
The subway ceramic tiles on this gorgeous kitchen are shown off with this minimalist open shelving. White is complimented with the grey tiles and the hardwood base cabinets. Having the microwave oven placed underneath the counter also provides extra space making this kitchen more open and airy.
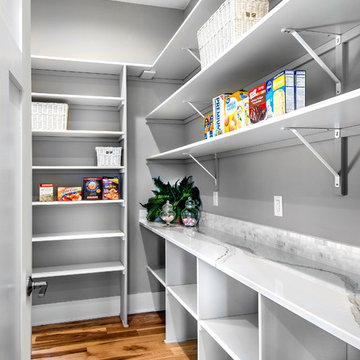
A fun Arts & Crafts design which is also very high tech with solar panels and low energy solutions. Their electricity car has a home in the garage!
Marvin Windows Thermatru Doors, Garage Door - Clopay Canyon Ridge, Electric Fireplace, Hickory Wood Floors, Sherwin Williams Anew Gray, SW7030, Aesthetic White SW7035, Backsplash - Moderna Mosaic Ch03 Streamstone Pattern D West End White, Jolly 3/8 Greige Edge
Jackson Studios
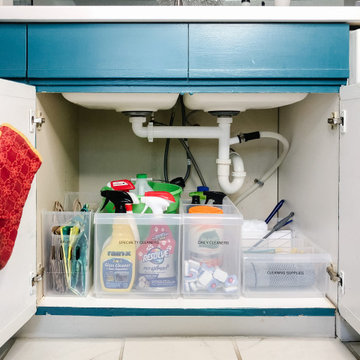
This is an example of a small beach style l-shaped separate kitchen in Charleston with open cabinets, ceramic floors, no island, white floor and white benchtop.
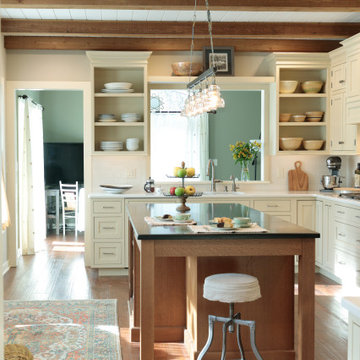
In this 100 year old farmhouse adding a pass through window opened up the space, allowing it to feel like an open concept but without the added construction of taking down a wall. Allowing the residence to be able to communicate and be a part of what is happening in the next room.
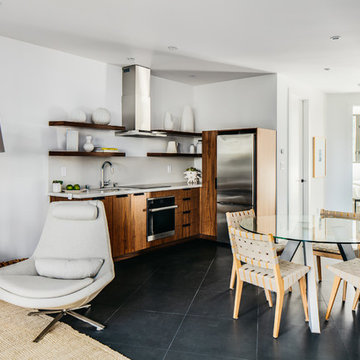
This is an example of a mid-sized modern single-wall eat-in kitchen in San Francisco with an undermount sink, open cabinets, dark wood cabinets, quartzite benchtops, white splashback, stone slab splashback, stainless steel appliances, ceramic floors, no island, black floor and white benchtop.
Kitchen with Open Cabinets and White Benchtop Design Ideas
5