Kitchen with Open Cabinets Design Ideas
Refine by:
Budget
Sort by:Popular Today
21 - 40 of 1,389 photos
Item 1 of 3

A breathtakingly beautiful Shaker kitchen using concept continuous frames.
On one wall, a long run of Concretto Scuro is used for the worktop, splashback and integrated sink with a built-in flush hob keeping the run seamless.
The bespoke full height cabinetry houses a deceivingly large pantry with open shelving and wire baskets. Either side camouflages the fridge freezer and a storage cupboard for brushes, mops and plenty of doggy treats.
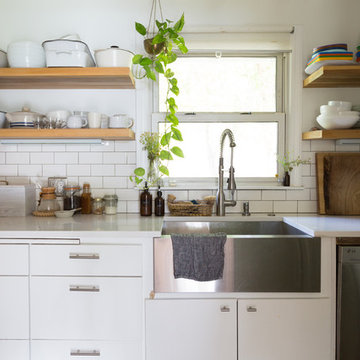
Photo: Jessica Cain © 2017 Houzz
This is an example of a small eclectic single-wall separate kitchen in Kansas City with open cabinets, white splashback, subway tile splashback, stainless steel appliances and with island.
This is an example of a small eclectic single-wall separate kitchen in Kansas City with open cabinets, white splashback, subway tile splashback, stainless steel appliances and with island.
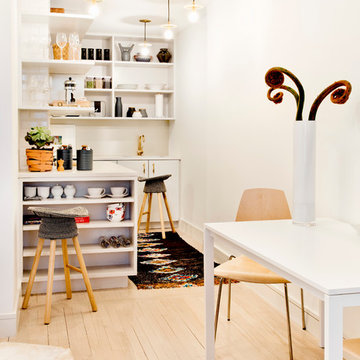
This 400 s.f. studio apartment in NYC’s Greenwich Village serves as a pied-a-terre
for clients whose primary residence is on the West Coast.
Although the clients do not reside here full-time, this tiny space accommodates
all the creature comforts of home.
Bleached hardwood floors, crisp white walls, and high ceilings are the backdrop to
a custom blackened steel and glass partition, layered with raw silk sheer draperies,
to create a private sleeping area, replete with custom built-in closets.
Simple headboard and crisp linens are balanced with a lightly-metallic glazed
duvet and a vintage textile pillow.
The living space boasts a custom Belgian linen sectional sofa that pulls out into a
full-size bed for the couple’s young children who sometimes accompany them.
Efficient and inexpensive dining furniture sits comfortably in the main living space
and lends clean, Scandinavian functionality for sharing meals. The sculptural
handrafted metal ceiling mobile offsets the architecture’s clean lines, defining the
space while accentuating the tall ceilings.
The kitchenette combines custom cool grey lacquered cabinets with brass fittings,
white beveled subway tile, and a warm brushed brass backsplash; an antique
Boucherouite runner and textural woven stools that pull up to the kitchen’s
coffee counter puntuate the clean palette with warmth and the human scale.
The under-counter freezer and refrigerator, along with the 18” dishwasher, are all
panelled to match the cabinets, and open shelving to the ceiling maximizes the
feeling of the space’s volume.
The entry closet doubles as home for a combination washer/dryer unit.
The custom bathroom vanity, with open brass legs sitting against floor-to-ceiling
marble subway tile, boasts a honed gray marble countertop, with an undermount
sink offset to maximize precious counter space and highlight a pendant light. A
tall narrow cabinet combines closed and open storage, and a recessed mirrored
medicine cabinet conceals additional necessaries.
The stand-up shower is kept minimal, with simple white beveled subway tile and
frameless glass doors, and is large enough to host a teak and stainless bench for
comfort; black sink and bath fittings ground the otherwise light palette.
What had been a generic studio apartment became a rich landscape for living.
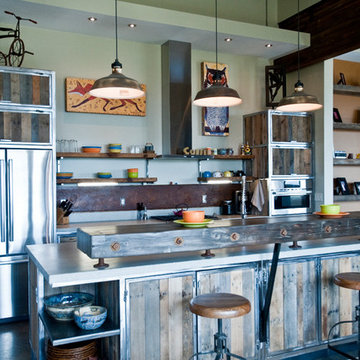
Kitchen with custom steel cabinets and pallet wood inserts
Photography by Lynn Donaldson
Large industrial galley open plan kitchen in Other with distressed cabinets, stainless steel appliances, with island, a double-bowl sink, recycled glass benchtops, metallic splashback, concrete floors and open cabinets.
Large industrial galley open plan kitchen in Other with distressed cabinets, stainless steel appliances, with island, a double-bowl sink, recycled glass benchtops, metallic splashback, concrete floors and open cabinets.
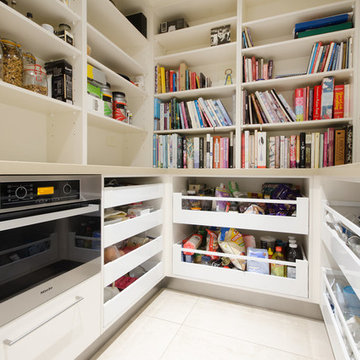
Adrienne Bizzarri Photography
Inspiration for a large contemporary u-shaped kitchen pantry in Melbourne with a single-bowl sink, open cabinets, white cabinets, quartz benchtops, white splashback, glass sheet splashback, stainless steel appliances, porcelain floors, with island and beige floor.
Inspiration for a large contemporary u-shaped kitchen pantry in Melbourne with a single-bowl sink, open cabinets, white cabinets, quartz benchtops, white splashback, glass sheet splashback, stainless steel appliances, porcelain floors, with island and beige floor.
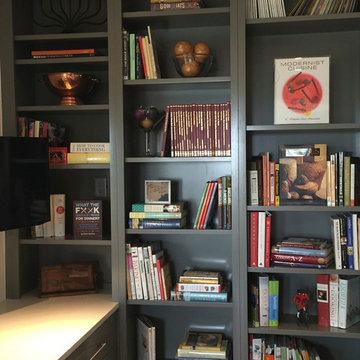
We utilized these great kitchen shelves for cook books and cooking supplies.
This is an example of a mid-sized modern eat-in kitchen in Denver with a double-bowl sink, open cabinets, grey cabinets, marble benchtops, white splashback, glass tile splashback, stainless steel appliances and with island.
This is an example of a mid-sized modern eat-in kitchen in Denver with a double-bowl sink, open cabinets, grey cabinets, marble benchtops, white splashback, glass tile splashback, stainless steel appliances and with island.
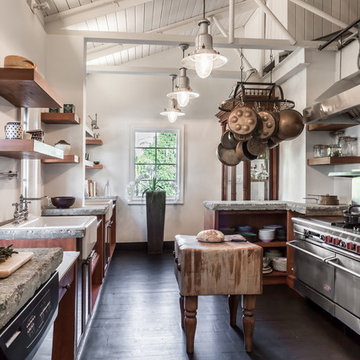
Large country galley separate kitchen in Miami with metallic splashback, dark hardwood floors, a farmhouse sink, open cabinets, medium wood cabinets, concrete benchtops, metal splashback, stainless steel appliances, with island and black floor.
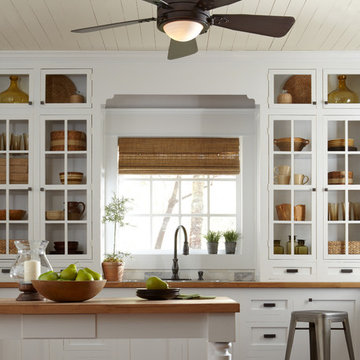
Rustic Iron Ceiling Fan with Chestnut Washed Blades
Rustic iron motor finish
Rustic iron finished blades
52" Blade span
Includes 6" downrod
Fan height, blade to ceiling 11"
Overall height, ceiling to bottom of light kit 17.5"
Integrated downlight features frosted glass
Supplied with (2) 35 watt G9 light bulbs for light kit
15 degree blade pitch designed for optimal air
Includes wall/hand remote control system with downlight feature
Premium power 172 X 14 mm torque-induction motor for whisper quiet operation
Triple capacitor, 3 speed reversible motor
Precision balanced motor and blades for wobble-free operation
Vintage Industrial Collection
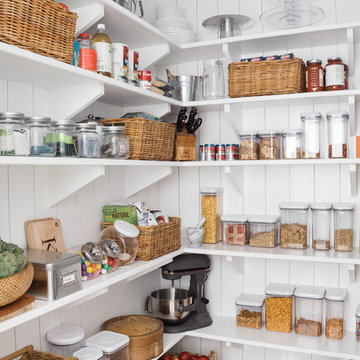
Joyelle West Photography
Mid-sized country kitchen pantry in Boston with a farmhouse sink, open cabinets, white cabinets, marble benchtops, stainless steel appliances, light hardwood floors and with island.
Mid-sized country kitchen pantry in Boston with a farmhouse sink, open cabinets, white cabinets, marble benchtops, stainless steel appliances, light hardwood floors and with island.
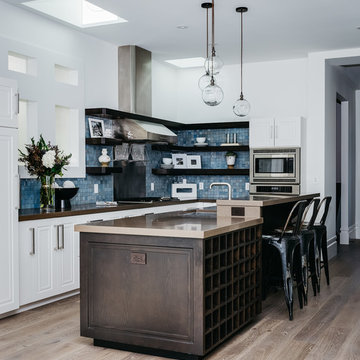
Architect: Feldman Architercture
Interior Design: Regan Baker
Inspiration for a mid-sized transitional l-shaped eat-in kitchen in San Francisco with granite benchtops, blue splashback, glass tile splashback, stainless steel appliances, light hardwood floors, with island, beige floor, an undermount sink, open cabinets, dark wood cabinets and brown benchtop.
Inspiration for a mid-sized transitional l-shaped eat-in kitchen in San Francisco with granite benchtops, blue splashback, glass tile splashback, stainless steel appliances, light hardwood floors, with island, beige floor, an undermount sink, open cabinets, dark wood cabinets and brown benchtop.
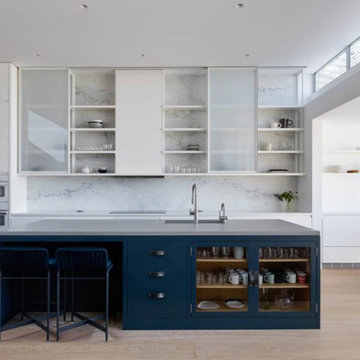
Design ideas for a large modern l-shaped open plan kitchen in San Francisco with an undermount sink, open cabinets, white cabinets, quartz benchtops, white splashback, stone slab splashback, stainless steel appliances, light hardwood floors, with island and beige floor.
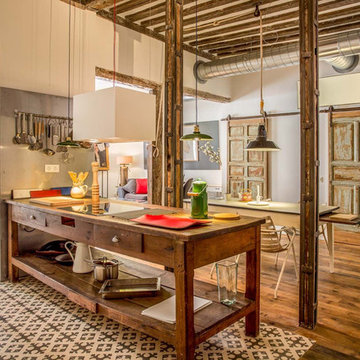
Pedro de Agustín
Inspiration for a large industrial galley eat-in kitchen in Madrid with open cabinets, wood benchtops, a peninsula, stainless steel appliances and ceramic floors.
Inspiration for a large industrial galley eat-in kitchen in Madrid with open cabinets, wood benchtops, a peninsula, stainless steel appliances and ceramic floors.
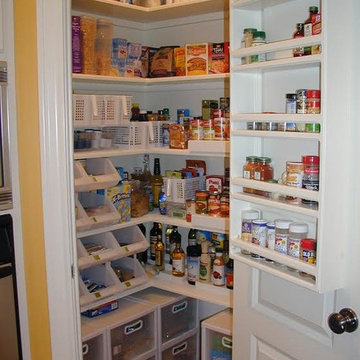
Organized Pantry with Containers
This is an example of a mid-sized traditional l-shaped kitchen pantry in Houston with open cabinets and no island.
This is an example of a mid-sized traditional l-shaped kitchen pantry in Houston with open cabinets and no island.
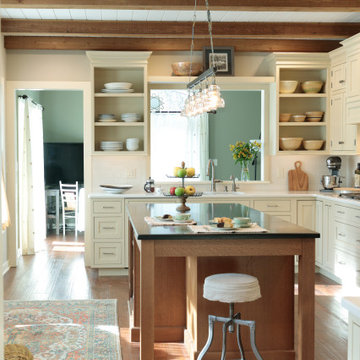
In this 100 year old farmhouse adding a pass through window opened up the space, allowing it to feel like an open concept but without the added construction of taking down a wall. Allowing the residence to be able to communicate and be a part of what is happening in the next room.
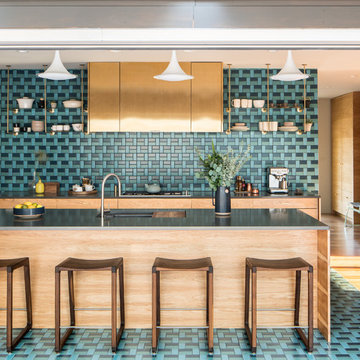
David Lauer - www.davidlauerphotography.com
Photo of a mid-sized contemporary kitchen in Denver with an undermount sink, quartz benchtops, ceramic splashback, stainless steel appliances, ceramic floors, with island, open cabinets and multi-coloured splashback.
Photo of a mid-sized contemporary kitchen in Denver with an undermount sink, quartz benchtops, ceramic splashback, stainless steel appliances, ceramic floors, with island, open cabinets and multi-coloured splashback.
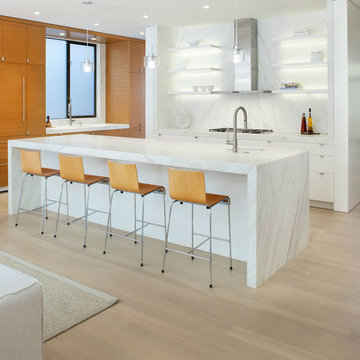
Large contemporary l-shaped open plan kitchen in San Francisco with open cabinets, white cabinets, white splashback, panelled appliances, light hardwood floors, with island, an undermount sink, marble benchtops and stone slab splashback.
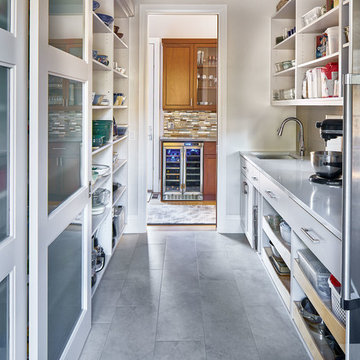
David Patterson
Photo of a mid-sized country galley separate kitchen in Denver with open cabinets, white cabinets, quartz benchtops, grey splashback, ceramic splashback, stainless steel appliances, porcelain floors, no island, grey floor and white benchtop.
Photo of a mid-sized country galley separate kitchen in Denver with open cabinets, white cabinets, quartz benchtops, grey splashback, ceramic splashback, stainless steel appliances, porcelain floors, no island, grey floor and white benchtop.
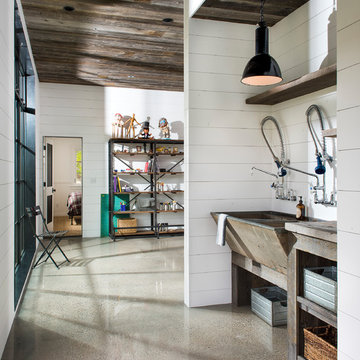
LongViews Studio
Small modern single-wall kitchen in Other with a double-bowl sink, open cabinets, distressed cabinets, zinc benchtops, white splashback, timber splashback, concrete floors, no island and grey floor.
Small modern single-wall kitchen in Other with a double-bowl sink, open cabinets, distressed cabinets, zinc benchtops, white splashback, timber splashback, concrete floors, no island and grey floor.
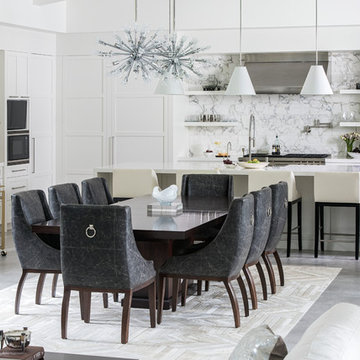
The epitome of modern and warm, this kitchen and dining room combination blend grays, whites, blacks, and metallics into a sleek and contemporary space that is ready for sophisticated entertaining.
Stephen Allen Photography

Inspiration for a small transitional single-wall kitchen pantry in Chicago with an undermount sink, open cabinets, medium wood cabinets, wood benchtops, grey splashback, marble splashback, black appliances, medium hardwood floors, brown floor and brown benchtop.
Kitchen with Open Cabinets Design Ideas
2