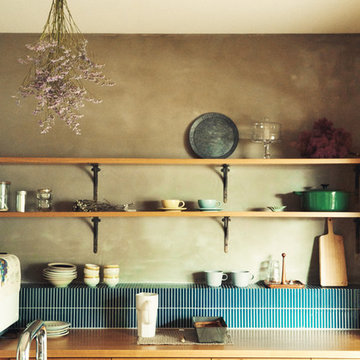Decorating With Turquoise Kitchen with Open Cabinets Design Ideas
Sort by:Popular Today
1 - 14 of 14 photos

Photo of a small midcentury single-wall separate kitchen in Other with open cabinets, dark wood cabinets, plywood floors and no island.
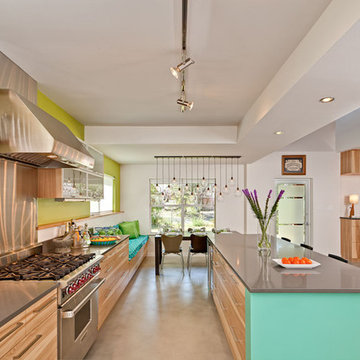
Remodel of a two-story residence in the heart of South Austin. The entire first floor was opened up and the kitchen enlarged and upgraded to meet the demands of the homeowners who love to cook and entertain. The upstairs master bathroom was also completely renovated and features a large, luxurious walk-in shower.
Jennifer Ott Design • http://jenottdesign.com/
Photography by Atelier Wong
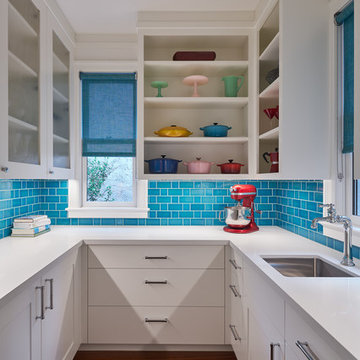
Jonathan Mitchell
Design ideas for a mid-sized contemporary u-shaped kitchen pantry in San Francisco with an undermount sink, open cabinets, white cabinets, blue splashback, subway tile splashback, medium hardwood floors, white benchtop, solid surface benchtops and brown floor.
Design ideas for a mid-sized contemporary u-shaped kitchen pantry in San Francisco with an undermount sink, open cabinets, white cabinets, blue splashback, subway tile splashback, medium hardwood floors, white benchtop, solid surface benchtops and brown floor.
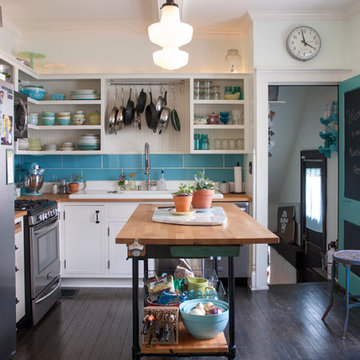
In the kitchen, the feeling is light and airy, thanks to a soft color palette and open shelving. Rather than create a massive center island, Kiel applied his handy work to an array of inexpensive materials, resulting in an island work table with open shelving. By keeping sight lines open down below, the kitchen gains a greater feeling of space.
Wall Color, Lightest Sky, by Pantone for Valspar; Counter top, IKEA; Pendant Fixtures, Home Depot
Photo: Adrienne DeRosa Photography © 2014 Houzz
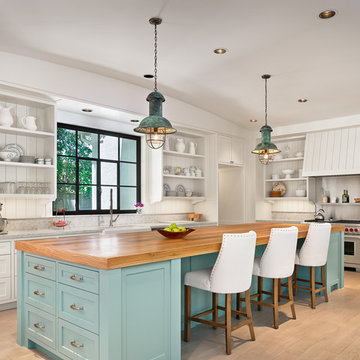
Casey Dunn Photography
Inspiration for a large beach style l-shaped kitchen in Houston with a farmhouse sink, open cabinets, white cabinets, wood benchtops, white splashback, stainless steel appliances, light hardwood floors, with island and timber splashback.
Inspiration for a large beach style l-shaped kitchen in Houston with a farmhouse sink, open cabinets, white cabinets, wood benchtops, white splashback, stainless steel appliances, light hardwood floors, with island and timber splashback.
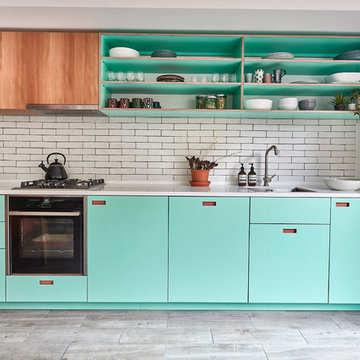
Kitchen refurbishment, ground floor WC and new rear crittall style glazing opening up onto rear garden.
Photos by Malcolm Menzies / 82mm
Photo of a mid-sized scandinavian kitchen in London with an undermount sink, turquoise cabinets, solid surface benchtops, white splashback, subway tile splashback, porcelain floors, no island, grey floor, white benchtop and open cabinets.
Photo of a mid-sized scandinavian kitchen in London with an undermount sink, turquoise cabinets, solid surface benchtops, white splashback, subway tile splashback, porcelain floors, no island, grey floor, white benchtop and open cabinets.
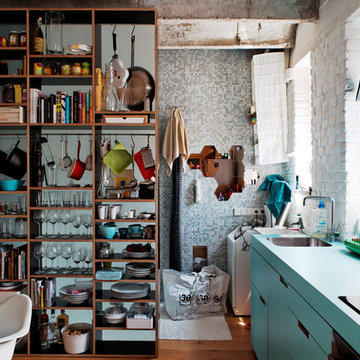
This is an example of an industrial single-wall open plan kitchen with open cabinets, blue cabinets and turquoise benchtop.
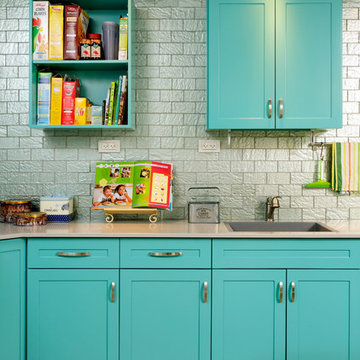
Inspiration for an eclectic kitchen in Tel Aviv with a single-bowl sink, open cabinets, blue cabinets, metallic splashback and subway tile splashback.
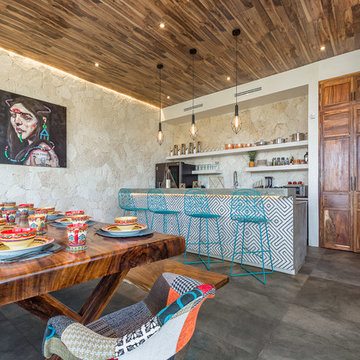
Photo of a mediterranean eat-in kitchen in Mexico City with open cabinets, beige cabinets, beige splashback, stainless steel appliances, a peninsula, grey floor and grey benchtop.
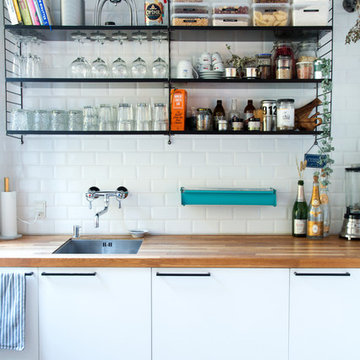
Camilla Stephan
This is an example of a small scandinavian open plan kitchen in Copenhagen with a single-bowl sink, open cabinets, no island and laminate benchtops.
This is an example of a small scandinavian open plan kitchen in Copenhagen with a single-bowl sink, open cabinets, no island and laminate benchtops.
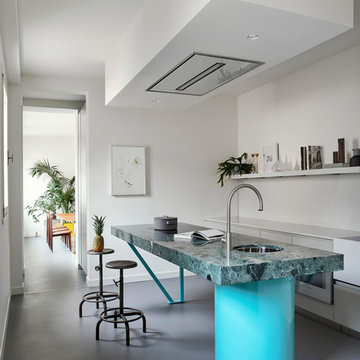
Photo credits Valentina Sommariva
Photo of a contemporary single-wall kitchen in New York with an undermount sink, open cabinets, concrete floors, with island and grey floor.
Photo of a contemporary single-wall kitchen in New York with an undermount sink, open cabinets, concrete floors, with island and grey floor.
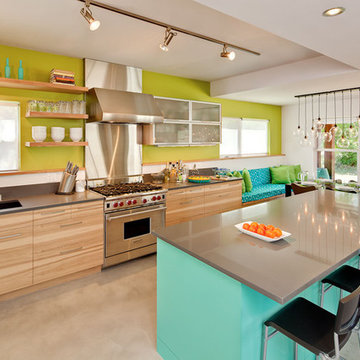
Remodel of a two-story residence in the heart of South Austin. The entire first floor was opened up and the kitchen enlarged and upgraded to meet the demands of the homeowners who love to cook and entertain. The upstairs master bathroom was also completely renovated and features a large, luxurious walk-in shower.
Jennifer Ott Design • http://jenottdesign.com/
Photography by Atelier Wong
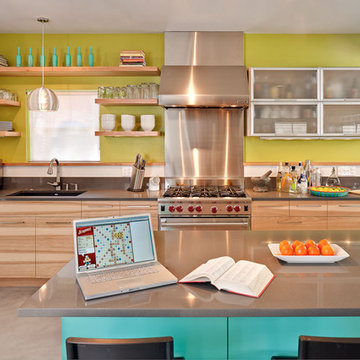
Remodel of a two-story residence in the heart of South Austin. The entire first floor was opened up and the kitchen enlarged and upgraded to meet the demands of the homeowners who love to cook and entertain. The upstairs master bathroom was also completely renovated and features a large, luxurious walk-in shower.
Jennifer Ott Design • http://jenottdesign.com/
Photography by Atelier Wong
Decorating With Turquoise Kitchen with Open Cabinets Design Ideas
1
