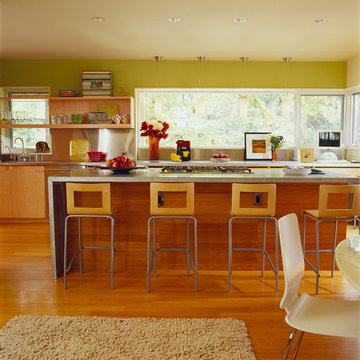Kitchen with Open Cabinets Design Ideas
Refine by:
Budget
Sort by:Popular Today
21 - 40 of 103 photos
Item 1 of 3
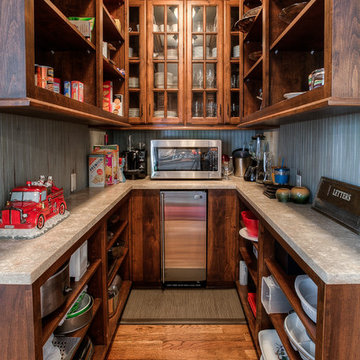
Traditional u-shaped kitchen pantry in Kansas City with open cabinets, dark wood cabinets, stainless steel appliances, medium hardwood floors and no island.
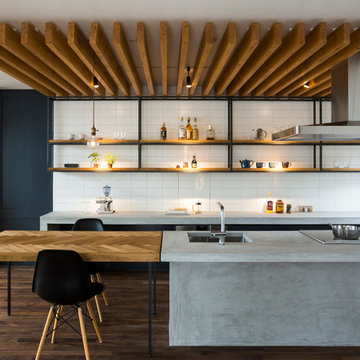
photo by Toshihiro Sobajima
Inspiration for a contemporary eat-in kitchen in Other with an undermount sink, open cabinets, concrete benchtops, white splashback, subway tile splashback, dark hardwood floors, a peninsula, brown floor and grey benchtop.
Inspiration for a contemporary eat-in kitchen in Other with an undermount sink, open cabinets, concrete benchtops, white splashback, subway tile splashback, dark hardwood floors, a peninsula, brown floor and grey benchtop.
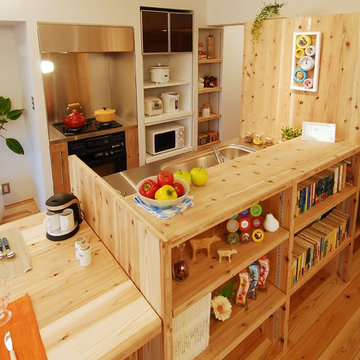
Design ideas for a small contemporary galley open plan kitchen in Tokyo with an integrated sink, open cabinets, brown cabinets, stainless steel benchtops, metallic splashback, medium hardwood floors, with island and brown floor.
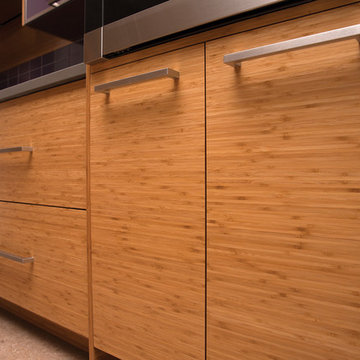
For this kitchen, we wanted to showcase a contemporary styled design featuring Dura Supreme’s Natural Bamboo with a Horizontal Grain pattern.
After selecting the wood species and finish for the cabinetry, we needed to select the rest of the finishes. Since we wanted the cabinetry to take the center stage we decided to keep the flooring and countertop colors neutral to accentuate the grain pattern and color of the Bamboo cabinets. We selected a mid-tone gray Corian solid surface countertop for both the perimeter and the kitchen island countertops. Next, we selected a smoky gray cork flooring which coordinates beautifully with both the countertops and the cabinetry.
For the backsplash, we wanted to add in a pop of color and selected a 3" x 6" subway tile in a deep purple to accent the Bamboo cabinetry.
Request a FREE Dura Supreme Brochure Packet:
http://www.durasupreme.com/request-brochure
Find a Dura Supreme Showroom near you today:
http://www.durasupreme.com/dealer-locator
To learn more about our Exotic Veneer options, go to: http://www.durasupreme.com/wood-species/exotic-veneers
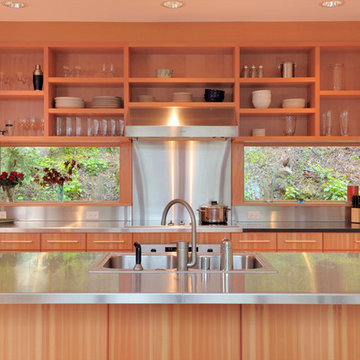
Inspiration for a contemporary kitchen in Seattle with open cabinets, medium wood cabinets, stainless steel benchtops, metallic splashback, stainless steel appliances and metal splashback.
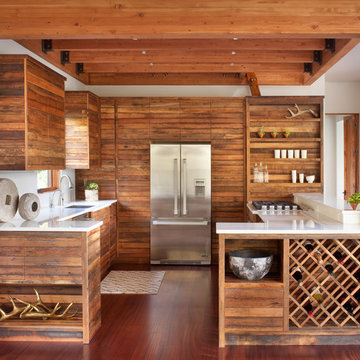
Modern ski chalet with walls of windows to enjoy the mountainous view provided of this ski-in ski-out property. Formal and casual living room areas allow for flexible entertaining.
Construction - Bear Mountain Builders
Interiors - Hunter & Company
Photos - Gibeon Photography
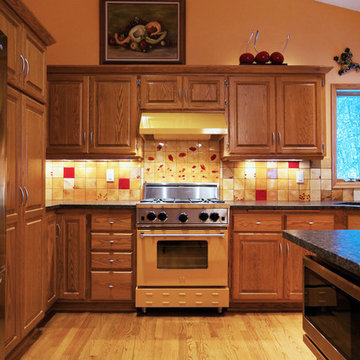
Custom handmade tile by BonTon tile. Hand painted field tiles and a lovely mural behind the stove
Inspiration for a mid-sized traditional u-shaped eat-in kitchen in Minneapolis with an undermount sink, open cabinets, medium wood cabinets, granite benchtops, multi-coloured splashback, ceramic splashback, coloured appliances, light hardwood floors and a peninsula.
Inspiration for a mid-sized traditional u-shaped eat-in kitchen in Minneapolis with an undermount sink, open cabinets, medium wood cabinets, granite benchtops, multi-coloured splashback, ceramic splashback, coloured appliances, light hardwood floors and a peninsula.
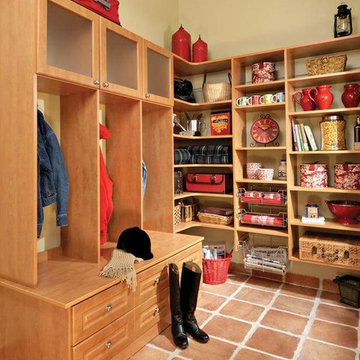
Photo of a mid-sized traditional l-shaped kitchen pantry in Cleveland with open cabinets, medium wood cabinets, wood benchtops, beige splashback, terra-cotta floors and no island.
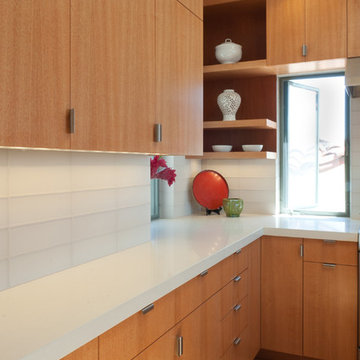
Two woods are combined to create a sculptural kitchen. The darker wood sets off the white porcelain and the lighter wood of the shelves.
Photo: Pamela Palma
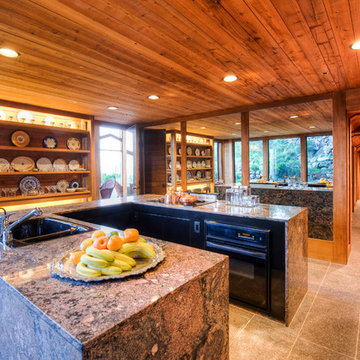
This dramatic contemporary residence features extraordinary design with magnificent views of Angel Island, the Golden Gate Bridge, and the ever changing San Francisco Bay. The amazing great room has soaring 36 foot ceilings, a Carnelian granite cascading waterfall flanked by stairways on each side, and an unique patterned sky roof of redwood and cedar. The 57 foyer windows and glass double doors are specifically designed to frame the world class views. Designed by world-renowned architect Angela Danadjieva as her personal residence, this unique architectural masterpiece features intricate woodwork and innovative environmental construction standards offering an ecological sanctuary with the natural granite flooring and planters and a 10 ft. indoor waterfall. The fluctuating light filtering through the sculptured redwood ceilings creates a reflective and varying ambiance. Other features include a reinforced concrete structure, multi-layered slate roof, a natural garden with granite and stone patio leading to a lawn overlooking the San Francisco Bay. Completing the home is a spacious master suite with a granite bath, an office / second bedroom featuring a granite bath, a third guest bedroom suite and a den / 4th bedroom with bath. Other features include an electronic controlled gate with a stone driveway to the two car garage and a dumb waiter from the garage to the granite kitchen.
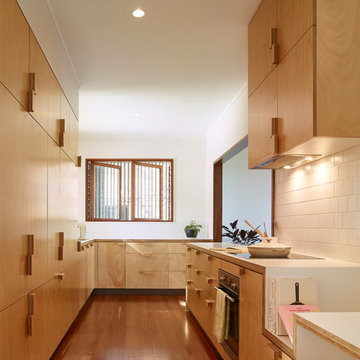
Design ideas for a small contemporary galley separate kitchen in Sunshine Coast with a drop-in sink, open cabinets, brown cabinets, laminate benchtops, white splashback, ceramic splashback, stainless steel appliances, medium hardwood floors, no island, brown floor and white benchtop.
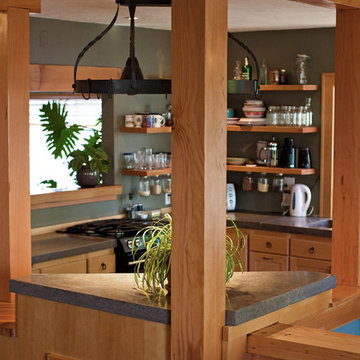
Traditional kitchen in Portland with open cabinets, light wood cabinets and concrete benchtops.
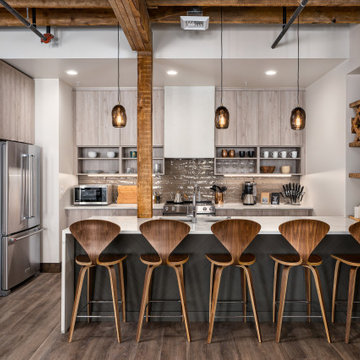
Design ideas for a mid-sized industrial open plan kitchen in Other with open cabinets, brown floor, white benchtop, an undermount sink, subway tile splashback, stainless steel appliances, a peninsula, exposed beam and light wood cabinets.
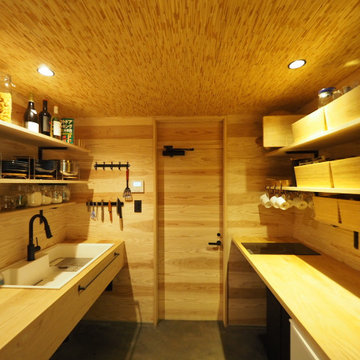
薪ストーブはクッキングストーブなので、キッチンの横に設置。
Small asian galley eat-in kitchen in Other with a drop-in sink, open cabinets, light wood cabinets, wood benchtops, timber splashback, stainless steel appliances, concrete floors, no island, grey floor, beige benchtop and wood.
Small asian galley eat-in kitchen in Other with a drop-in sink, open cabinets, light wood cabinets, wood benchtops, timber splashback, stainless steel appliances, concrete floors, no island, grey floor, beige benchtop and wood.
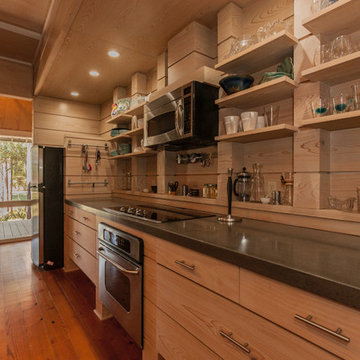
Rick Cooper Photography
Design ideas for a mid-sized country galley eat-in kitchen in Other with an undermount sink, open cabinets, concrete benchtops, stainless steel appliances, medium hardwood floors and brown floor.
Design ideas for a mid-sized country galley eat-in kitchen in Other with an undermount sink, open cabinets, concrete benchtops, stainless steel appliances, medium hardwood floors and brown floor.
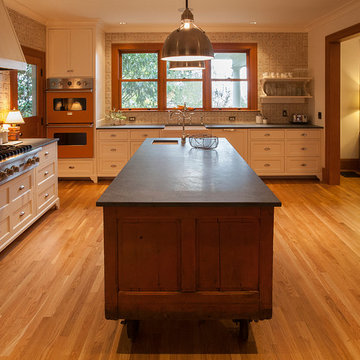
Margaret Speth Photography
Photo of a large arts and crafts separate kitchen in Portland with a farmhouse sink, open cabinets, white cabinets, beige splashback, terra-cotta splashback, panelled appliances, medium hardwood floors and with island.
Photo of a large arts and crafts separate kitchen in Portland with a farmhouse sink, open cabinets, white cabinets, beige splashback, terra-cotta splashback, panelled appliances, medium hardwood floors and with island.
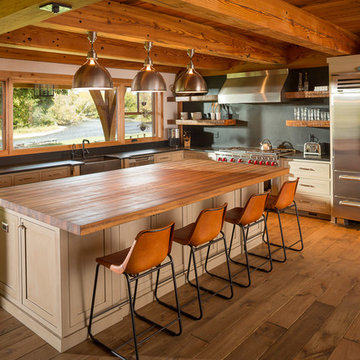
Tyler Maddox of Maddox Productions
Inspiration for a country l-shaped kitchen in Portland with a farmhouse sink, open cabinets, grey splashback, stainless steel appliances, medium hardwood floors and with island.
Inspiration for a country l-shaped kitchen in Portland with a farmhouse sink, open cabinets, grey splashback, stainless steel appliances, medium hardwood floors and with island.
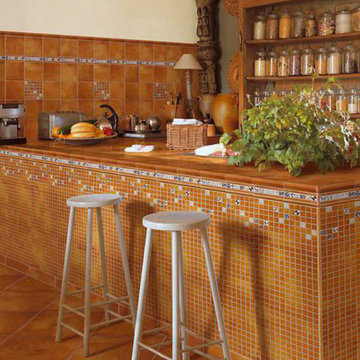
This is an example of a small mediterranean u-shaped separate kitchen in San Francisco with open cabinets, dark wood cabinets, tile benchtops, brown splashback, ceramic splashback, stainless steel appliances and terra-cotta floors.
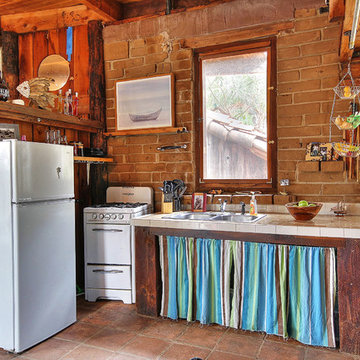
realestate.kristinrenee.com/
Design ideas for a small country l-shaped kitchen in Santa Barbara with a double-bowl sink, open cabinets, tile benchtops and white appliances.
Design ideas for a small country l-shaped kitchen in Santa Barbara with a double-bowl sink, open cabinets, tile benchtops and white appliances.
Kitchen with Open Cabinets Design Ideas
2
