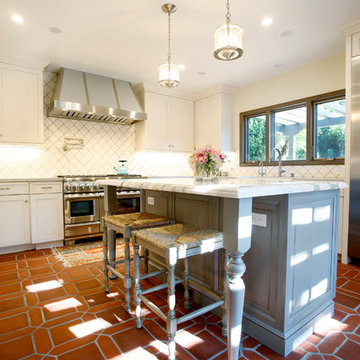Kitchen with Marble Benchtops and Orange Floor Design Ideas
Refine by:
Budget
Sort by:Popular Today
1 - 20 of 244 photos
Item 1 of 3

Photo of a small mediterranean l-shaped open plan kitchen in Other with a farmhouse sink, flat-panel cabinets, beige cabinets, marble benchtops, white splashback, porcelain splashback, white appliances, terra-cotta floors, no island, orange floor and white benchtop.
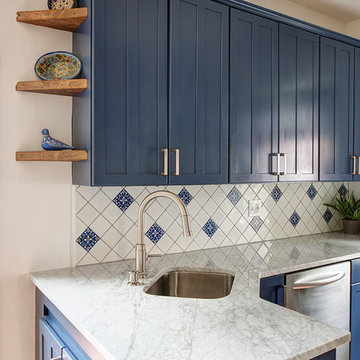
Photos by Rebecca McAlpin
Small mediterranean galley eat-in kitchen in Philadelphia with a single-bowl sink, shaker cabinets, blue cabinets, marble benchtops, blue splashback, ceramic splashback, stainless steel appliances, terra-cotta floors, no island and orange floor.
Small mediterranean galley eat-in kitchen in Philadelphia with a single-bowl sink, shaker cabinets, blue cabinets, marble benchtops, blue splashback, ceramic splashback, stainless steel appliances, terra-cotta floors, no island and orange floor.
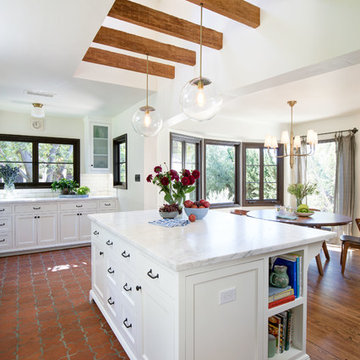
We created the light shaft above the island, which allows light in through two new round windows. These openings used to be attic vents. The beams are reclaimed lumber. Lighting and pulls are from Rejuvenation.
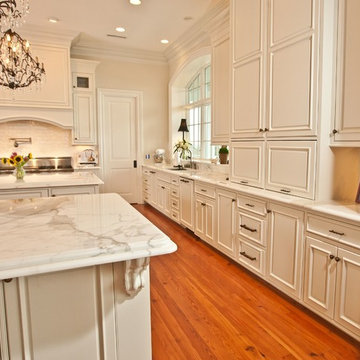
Photo of a large transitional u-shaped kitchen pantry in Other with an undermount sink, beaded inset cabinets, white cabinets, marble benchtops, white splashback, subway tile splashback, stainless steel appliances, medium hardwood floors, with island, orange floor and white benchtop.

Cucina/salotto di una casa in campagna prima del restyling
Mediterranean eat-in kitchen in Florence with a farmhouse sink, medium wood cabinets, marble benchtops, grey splashback, marble splashback, terra-cotta floors, orange floor, grey benchtop and exposed beam.
Mediterranean eat-in kitchen in Florence with a farmhouse sink, medium wood cabinets, marble benchtops, grey splashback, marble splashback, terra-cotta floors, orange floor, grey benchtop and exposed beam.
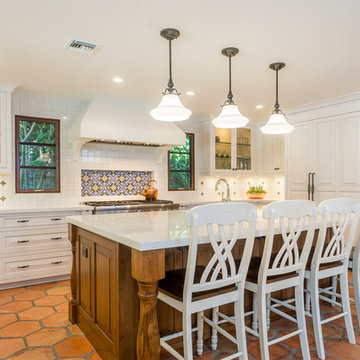
A luxe kitchen remodel with custom-paneled, fully-integrated Thermador appliances including a wine fridge and dishwasher. Glass-front cabinets create a striking barware display flanked by white raised-panel DeWils cabinets. Cambria Torquay Marble countertops are polished and contemporary. Wrought steel birdcage bar pulls and Historic Bronze pendant lights add a rustic, hand-crafted patina to the aesthetic. The medium wood on the center island and warm terracotta floor tiles ground the white walls in this contemporary Spanish design.
Photographer: Tom Clary
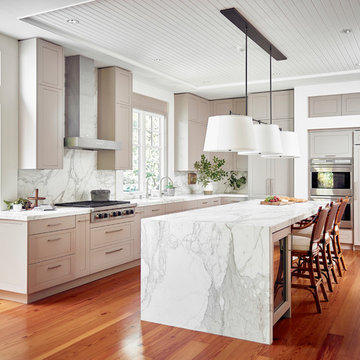
A fully renovated kitchen becomes the focal point of this revamped home. Keeping the charm of the original home was essential, while making it more functional for the family to enjoy. I was the project architect for this renovation while working at Kenneth Lynch & Associates. Featured in Atlanta Homes & Lifestyles.
Photo credit: David Christensen
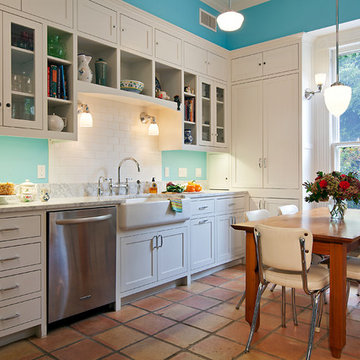
Traditional face framed cabinets with flush inset doors. A full tier of top cabinets adds much-needed storage to the space.
Counters are polished Carrara marble.
A variety of lighting brightens the space, using vintage fixtures from Rejuvenation.
Long leaf pine bench at window sill matches the owners' table and adds to seating options.
Construction by CG&S Design-Build
Photography by Tommy Kile
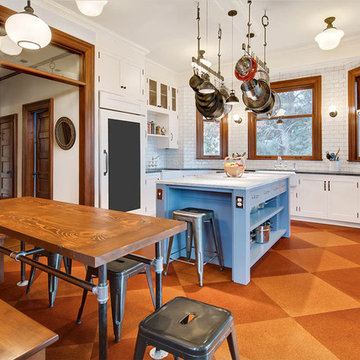
Photo of a mid-sized u-shaped eat-in kitchen in Seattle with recessed-panel cabinets, white cabinets, with island, a farmhouse sink, marble benchtops, white splashback, subway tile splashback, stainless steel appliances, linoleum floors, orange floor and white benchtop.

This casita was completely renovated from floor to ceiling in preparation of Airbnb short term romantic getaways. The color palette of teal green, blue and white was brought to life with curated antiques that were stripped of their dark stain colors, collected fine linens, fine plaster wall finishes, authentic Turkish rugs, antique and custom light fixtures, original oil paintings and moorish chevron tile and Moroccan pattern choices.
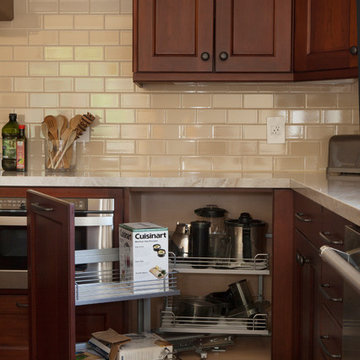
Design ideas for a mid-sized traditional l-shaped eat-in kitchen in Los Angeles with an undermount sink, recessed-panel cabinets, medium wood cabinets, marble benchtops, beige splashback, subway tile splashback, stainless steel appliances, terra-cotta floors, with island, orange floor and white benchtop.
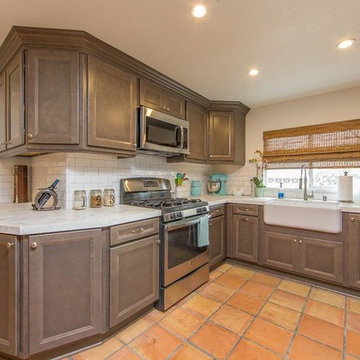
Design ideas for a mid-sized traditional u-shaped separate kitchen in Los Angeles with a farmhouse sink, grey cabinets, marble benchtops, white splashback, subway tile splashback, stainless steel appliances, terra-cotta floors, no island, recessed-panel cabinets and orange floor.
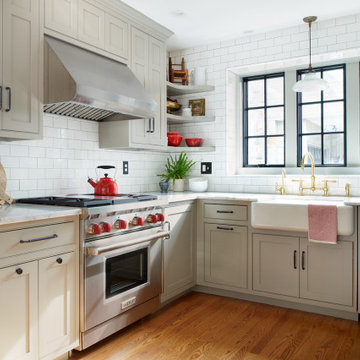
This is an example of a mid-sized transitional u-shaped open plan kitchen in Philadelphia with a farmhouse sink, beaded inset cabinets, beige cabinets, marble benchtops, white splashback, subway tile splashback, panelled appliances, medium hardwood floors, a peninsula, orange floor and white benchtop.
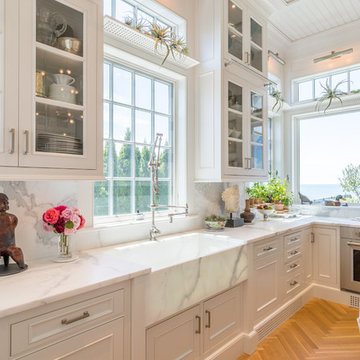
stone farm sink with gantry faucet
Design ideas for a large traditional u-shaped open plan kitchen in Bridgeport with a farmhouse sink, recessed-panel cabinets, white cabinets, marble benchtops, white splashback, marble splashback, stainless steel appliances, light hardwood floors, a peninsula, orange floor and white benchtop.
Design ideas for a large traditional u-shaped open plan kitchen in Bridgeport with a farmhouse sink, recessed-panel cabinets, white cabinets, marble benchtops, white splashback, marble splashback, stainless steel appliances, light hardwood floors, a peninsula, orange floor and white benchtop.
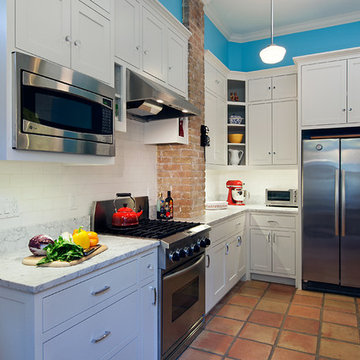
Deeper cabinets at microwave and fridge house the appliances neatly. The brick flue was pre-existing, a vestige of a former heating system.
Counters are polished Carrara marble.
Construction by CG&S Design-Build
Photography by Tommy Kile
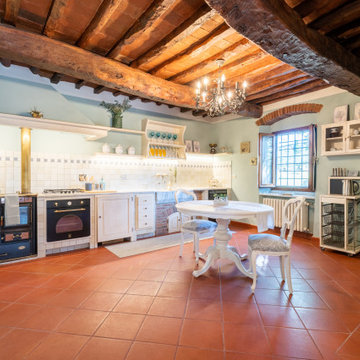
cucina dopo restyling
Design ideas for a mediterranean eat-in kitchen in Florence with a farmhouse sink, marble benchtops, terra-cotta floors, no island, orange floor, grey benchtop and exposed beam.
Design ideas for a mediterranean eat-in kitchen in Florence with a farmhouse sink, marble benchtops, terra-cotta floors, no island, orange floor, grey benchtop and exposed beam.
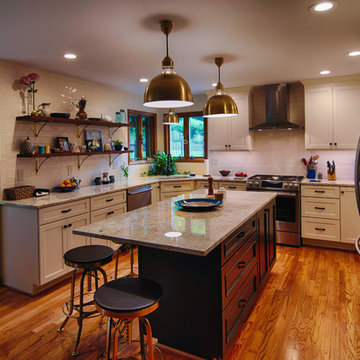
Inspiration for a mid-sized modern l-shaped kitchen pantry in Other with an integrated sink, marble benchtops, white splashback, laminate floors, orange floor and white benchtop.
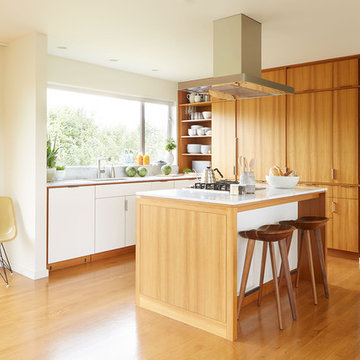
Lauren Colton
Inspiration for a midcentury kitchen in Seattle with a single-bowl sink, flat-panel cabinets, medium wood cabinets, marble benchtops, panelled appliances, medium hardwood floors, with island, window splashback and orange floor.
Inspiration for a midcentury kitchen in Seattle with a single-bowl sink, flat-panel cabinets, medium wood cabinets, marble benchtops, panelled appliances, medium hardwood floors, with island, window splashback and orange floor.
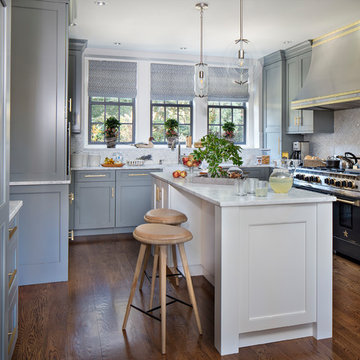
John Martinelli Photography
Design ideas for a transitional u-shaped kitchen in Philadelphia with recessed-panel cabinets, grey cabinets, marble benchtops, medium hardwood floors, with island, multi-coloured splashback, black appliances and orange floor.
Design ideas for a transitional u-shaped kitchen in Philadelphia with recessed-panel cabinets, grey cabinets, marble benchtops, medium hardwood floors, with island, multi-coloured splashback, black appliances and orange floor.
Kitchen with Marble Benchtops and Orange Floor Design Ideas
1
