Kitchen with Quartz Benchtops and Orange Floor Design Ideas
Refine by:
Budget
Sort by:Popular Today
1 - 20 of 1,001 photos
Item 1 of 3

When a gorgeous sunroom was added to the side of this kitchen, the homeowner had no idea how to remodel the kitchen to work with the new addition. We used our design expertise to create an open plan kitchen worthy of family style cooking and get-togethers. Planning around professional style appliances, we created easy storage, large aisles and decorative accents that bring Joy to the homeowner.
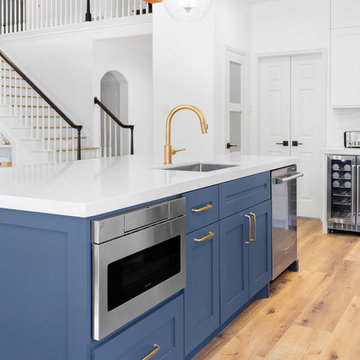
Champagne gold, blue, white and organic wood floors, makes this kitchen lovely and ready to make statement.
Blue Island give enough contrast and accent in the area.
We love how everything came together.
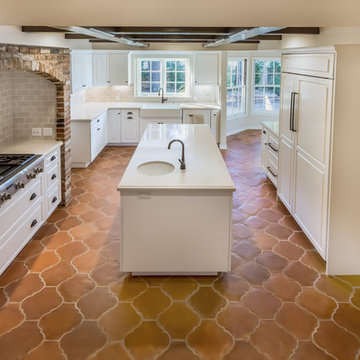
Inspiration for a large mediterranean galley kitchen pantry in Los Angeles with a farmhouse sink, raised-panel cabinets, white cabinets, quartz benchtops, multi-coloured splashback, porcelain splashback, stainless steel appliances, terra-cotta floors, with island and orange floor.
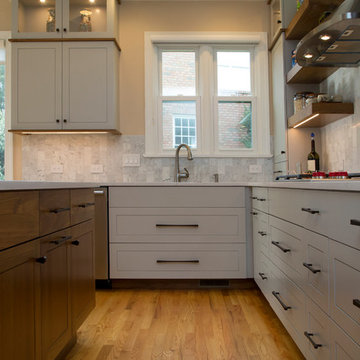
Marilyn Peryer Style House
This is an example of a large contemporary l-shaped eat-in kitchen in Raleigh with a single-bowl sink, shaker cabinets, grey cabinets, quartz benchtops, grey splashback, marble splashback, stainless steel appliances, medium hardwood floors, with island, orange floor and white benchtop.
This is an example of a large contemporary l-shaped eat-in kitchen in Raleigh with a single-bowl sink, shaker cabinets, grey cabinets, quartz benchtops, grey splashback, marble splashback, stainless steel appliances, medium hardwood floors, with island, orange floor and white benchtop.
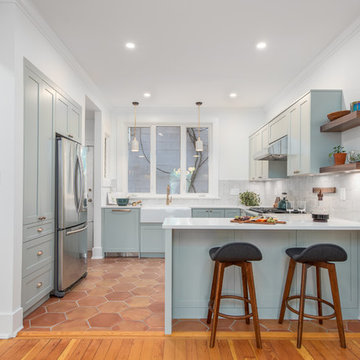
Suzanne Rushton
Design ideas for a mid-sized country u-shaped eat-in kitchen in Vancouver with a farmhouse sink, shaker cabinets, green cabinets, quartz benchtops, white splashback, terra-cotta splashback, stainless steel appliances, terra-cotta floors, a peninsula, orange floor and brown benchtop.
Design ideas for a mid-sized country u-shaped eat-in kitchen in Vancouver with a farmhouse sink, shaker cabinets, green cabinets, quartz benchtops, white splashback, terra-cotta splashback, stainless steel appliances, terra-cotta floors, a peninsula, orange floor and brown benchtop.

Photo of a large kitchen in Other with an undermount sink, shaker cabinets, medium wood cabinets, quartz benchtops, blue splashback, ceramic splashback, stainless steel appliances, terra-cotta floors, with island, orange floor and white benchtop.
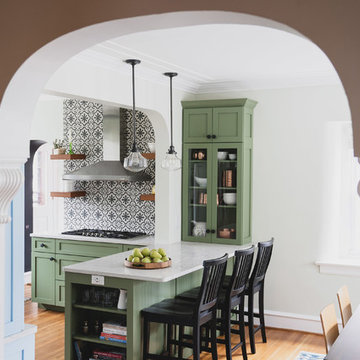
Design ideas for a large modern u-shaped eat-in kitchen in Philadelphia with a farmhouse sink, shaker cabinets, green cabinets, quartz benchtops, white splashback, cement tile splashback, stainless steel appliances, light hardwood floors, a peninsula, orange floor and white benchtop.
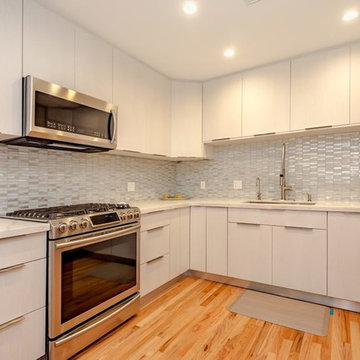
Kitchen project in San Ramon, flat panel white cabinets, glass tile backsplash, quartz counter top, custom small island, engineered floors. timeless look..

This small townhouse kitchen has no windows (it has a sliding glass door across from the dining nook) and had a limited budget. The owners planned to live in the home for 3-5 more years. The challenge was to update and brighten the space using Ikea cabinets while creating a custom feel with good resale value.
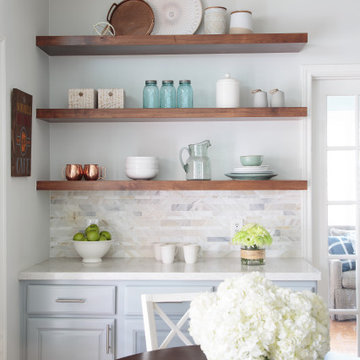
The Cabinetry is all painted in a soft blue/grey (Sherwin Williams Mineral Deposit 7652 ) and the walls are painted in (Sherwin Williams Frosty White 6196) The island was custom made to function for them. They requested lots of storage so we designed storage in the front of the island as well and the left side was open shelved for cookbooks. Counters are quartz from LG. I love using Quartz for a more durable option keeping it family-friendly. We opted for a nice stone mosaic from Daltile – Sublimity Namaste.
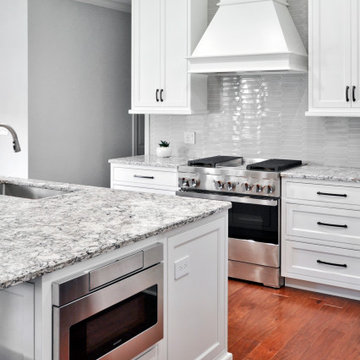
Photo of a large transitional l-shaped open plan kitchen in Nashville with a single-bowl sink, beaded inset cabinets, white cabinets, quartz benchtops, grey splashback, ceramic splashback, stainless steel appliances, medium hardwood floors, with island, orange floor and white benchtop.
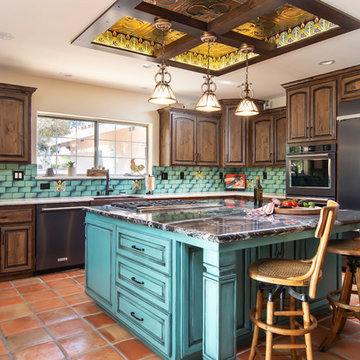
A Southwestern inspired kitchen with a mix of painted and stained over glazed cabinets is a true custom masterpiece. Rich details are everywhere combined with thoughtful design make this kitchen more than a showcase, but a great chef's kitchen too.
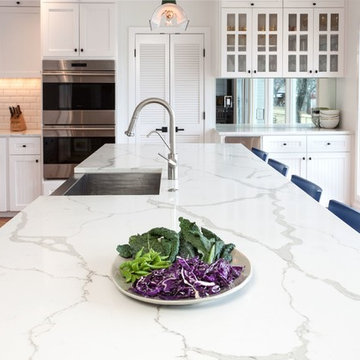
Inspiration for a large transitional l-shaped eat-in kitchen in Charlotte with a farmhouse sink, shaker cabinets, white cabinets, quartz benchtops, white splashback, subway tile splashback, panelled appliances, terra-cotta floors, with island and orange floor.
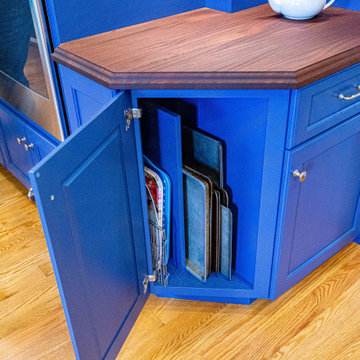
Tray Dividers
Large traditional galley kitchen in Philadelphia with a single-bowl sink, flat-panel cabinets, blue cabinets, quartz benchtops, beige splashback, limestone splashback, stainless steel appliances, medium hardwood floors, with island, orange floor and white benchtop.
Large traditional galley kitchen in Philadelphia with a single-bowl sink, flat-panel cabinets, blue cabinets, quartz benchtops, beige splashback, limestone splashback, stainless steel appliances, medium hardwood floors, with island, orange floor and white benchtop.
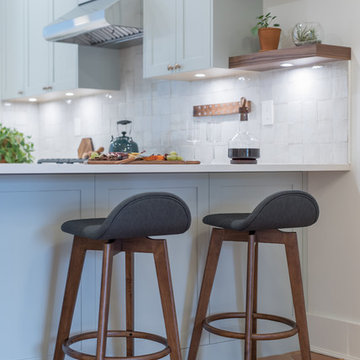
Suzanne Rushton
Photo of a mid-sized country u-shaped eat-in kitchen in Vancouver with a farmhouse sink, shaker cabinets, green cabinets, quartz benchtops, white splashback, terra-cotta splashback, stainless steel appliances, terra-cotta floors, a peninsula, orange floor and brown benchtop.
Photo of a mid-sized country u-shaped eat-in kitchen in Vancouver with a farmhouse sink, shaker cabinets, green cabinets, quartz benchtops, white splashback, terra-cotta splashback, stainless steel appliances, terra-cotta floors, a peninsula, orange floor and brown benchtop.
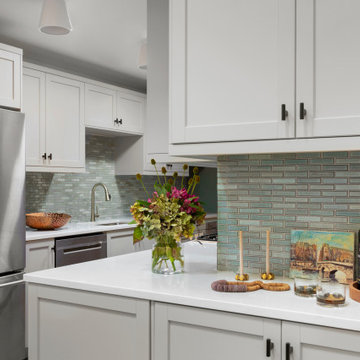
This small townhouse kitchen has no windows (it has a sliding glass door across from the dining nook) and had a limited budget. The owners planned to live in the home for 3-5 more years. The challenge was to update and brighten the space using Ikea cabinets while creating a custom feel with good resale value.
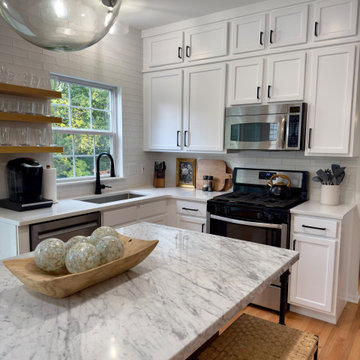
We updated this kitchen with an added row of upper cabinets, new quartz countertops and subway tile backsplash, new sink and faucet, new functional hardware and matte black pulls, floating oak shelves, and a metal base island with marble top. From "nothing special" to quite spectacular, and on a budget at that!
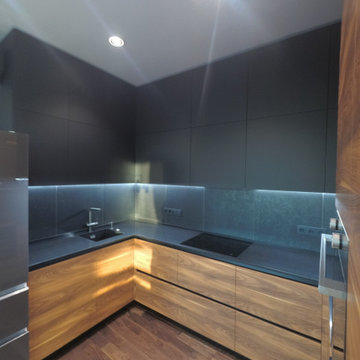
Large industrial u-shaped eat-in kitchen in Moscow with an undermount sink, glass-front cabinets, orange cabinets, quartz benchtops, black splashback, porcelain splashback, black appliances, medium hardwood floors, no island, orange floor and black benchtop.
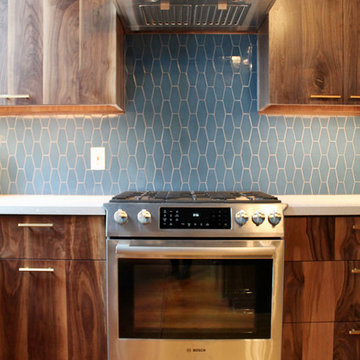
This loft was in need of a mid century modern face lift. In such an open living floor plan on multiple levels, storage was something that was lacking in the kitchen and the bathrooms. We expanded the kitchen in include a large center island with trash can/recycles drawers and a hidden microwave shelf. The previous pantry was a just a closet with some shelves that were clearly not being utilized. So bye bye to the closet with cramped corners and we welcomed a proper designed pantry cabinet. Featuring pull out drawers, shelves and tall space for brooms so the living level had these items available where my client's needed them the most. A custom blue wave paint job was existing and we wanted to coordinate with that in the new, double sized kitchen. Custom designed walnut cabinets were a big feature to this mid century modern design. We used brass handles in a hex shape for added mid century feeling without being too over the top. A blue long hex backsplash tile finished off the mid century feel and added a little color between the white quartz counters and walnut cabinets. The two bathrooms we wanted to keep in the same style so we went with walnut cabinets in there and used the same countertops as the kitchen. The shower tiles we wanted a little texture. Accent tiles in the niches and soft lighting with a touch of brass. This was all a huge improvement to the previous tiles that were hanging on for dear life in the master bath! These were some of my favorite clients to work with and I know they are already enjoying these new home!
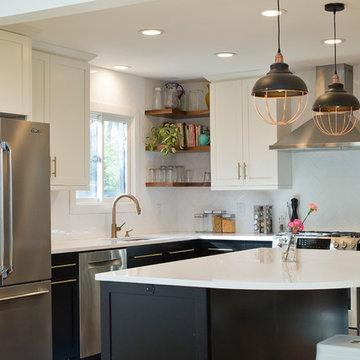
Marilyn Peryer Style House 2017
Mid-sized industrial l-shaped eat-in kitchen in Raleigh with a single-bowl sink, shaker cabinets, black cabinets, quartz benchtops, white splashback, ceramic splashback, stainless steel appliances, medium hardwood floors, with island, orange floor and white benchtop.
Mid-sized industrial l-shaped eat-in kitchen in Raleigh with a single-bowl sink, shaker cabinets, black cabinets, quartz benchtops, white splashback, ceramic splashback, stainless steel appliances, medium hardwood floors, with island, orange floor and white benchtop.
Kitchen with Quartz Benchtops and Orange Floor Design Ideas
1