Kitchen with a Single-bowl Sink and Painted Wood Floors Design Ideas
Refine by:
Budget
Sort by:Popular Today
1 - 20 of 380 photos
Item 1 of 3
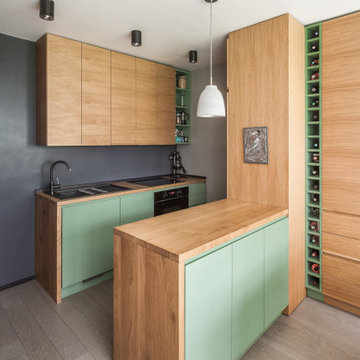
Une cuisine tout équipé avec de l'électroménager encastré et un îlot ouvert sur la salle à manger.
Small scandinavian galley eat-in kitchen in Paris with a single-bowl sink, beaded inset cabinets, light wood cabinets, wood benchtops, black splashback, panelled appliances, painted wood floors and grey floor.
Small scandinavian galley eat-in kitchen in Paris with a single-bowl sink, beaded inset cabinets, light wood cabinets, wood benchtops, black splashback, panelled appliances, painted wood floors and grey floor.
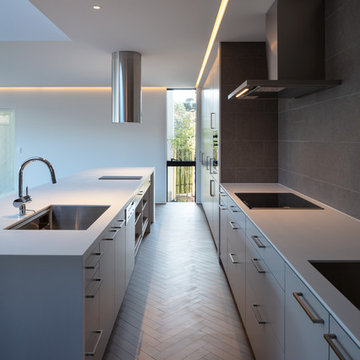
撮影:小川重雄
Modern galley kitchen in Other with a single-bowl sink, flat-panel cabinets, grey cabinets, painted wood floors, with island, grey floor and white benchtop.
Modern galley kitchen in Other with a single-bowl sink, flat-panel cabinets, grey cabinets, painted wood floors, with island, grey floor and white benchtop.

都心に暮らす
Inspiration for a modern galley open plan kitchen in Tokyo with a single-bowl sink, flat-panel cabinets, white cabinets, marble benchtops, painted wood floors, a peninsula, beige floor and white appliances.
Inspiration for a modern galley open plan kitchen in Tokyo with a single-bowl sink, flat-panel cabinets, white cabinets, marble benchtops, painted wood floors, a peninsula, beige floor and white appliances.
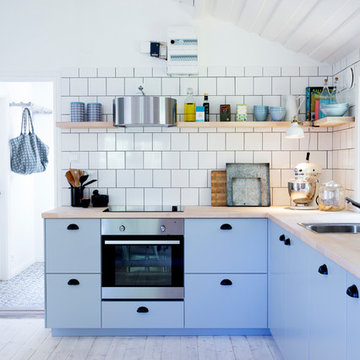
Camilla Lindqvist
Photo of a mid-sized scandinavian l-shaped kitchen in Stockholm with a single-bowl sink, flat-panel cabinets, blue cabinets, wood benchtops, stainless steel appliances, painted wood floors, no island and white splashback.
Photo of a mid-sized scandinavian l-shaped kitchen in Stockholm with a single-bowl sink, flat-panel cabinets, blue cabinets, wood benchtops, stainless steel appliances, painted wood floors, no island and white splashback.

Create Good Sinks' 46" workstation sink (5LS46c) with two "Ardell" faucets from our own collection. This 16 gauge stainless steel undermount sink replaced the dinky drop-in prep sink that was in the island originally. The oversized, single basin sink with two tiers lets you slide cutting boards and other accessories along the length of the sink. Seen here with several accessories to make the perfect party bar and snack station. Midnight Corvo matte black quartz counters.
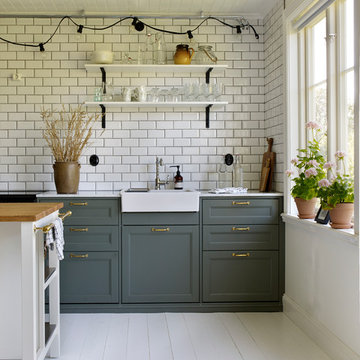
This is an example of a mid-sized scandinavian single-wall kitchen in Stockholm with a single-bowl sink, shaker cabinets, green cabinets, white splashback, painted wood floors and with island.
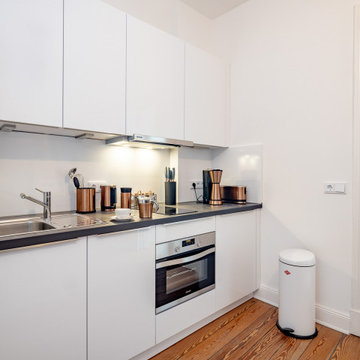
Für ein kleines Budget haben wir für unseren Kunden eine 1 Zimmerwohnung mit Wohnküche komplett eingerichtet. Angefangen von Möbeln über Teppiche, Bilder und Accessoires bis hin zu Küchengeräten, Porzellan, Besteck und vieles mehr. Viel fröhliche Farbe - bis auf die Wände - war ausdrücklich gewünscht. Wir hatten freie Hand und sehr viel Freude bei der Umsetzung.
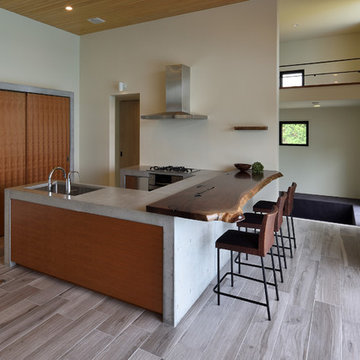
architect design office Mof
This is an example of a contemporary u-shaped open plan kitchen in Other with a single-bowl sink, concrete benchtops, painted wood floors, with island and grey floor.
This is an example of a contemporary u-shaped open plan kitchen in Other with a single-bowl sink, concrete benchtops, painted wood floors, with island and grey floor.
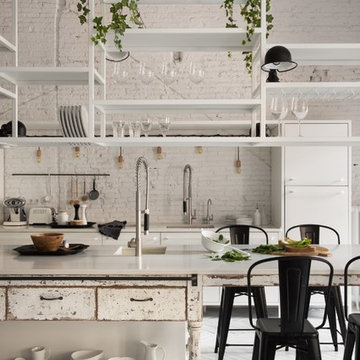
Carlos Muntadas
Design ideas for a large traditional galley eat-in kitchen in Other with a single-bowl sink, open cabinets, painted wood floors and with island.
Design ideas for a large traditional galley eat-in kitchen in Other with a single-bowl sink, open cabinets, painted wood floors and with island.
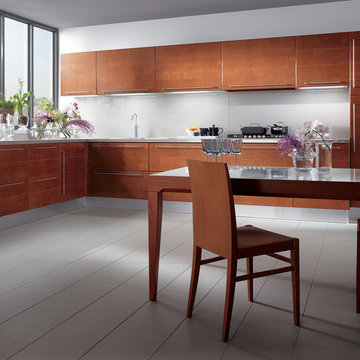
Carol
design by Vuesse
The appeal of wood with a taste for innovation
A continuous, unbroken dialogue between classical taste and contemporary style. The Carol kitchen, with its simple elegance, combines cherry and lacquered doors, steel, aluminium and glass, successfully merging a fondness for traditional kitchens with the wish for modernity.
This many-faceted model (the range of materials and colours available is vast) provides a quality interpretation of the needs of today’s lifestyle. With peninsulas and islands, compact cupboards and wall units, innovative accessories and matching furniture, it is ideal for the new concept of the kitchen as multipurpose living area: attractive, open, modern, just made for living in and expressing individual taste and personality.
- See more at: http://www.scavolini.us/Kitchens/Carol
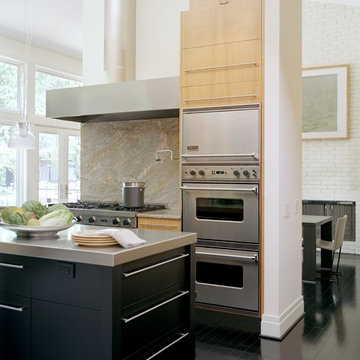
View of kitchen with breakfast room beyond in addition to existing house.
Alise O'Brien Photography
Contemporary u-shaped open plan kitchen in St Louis with flat-panel cabinets, black cabinets, stainless steel benchtops, grey splashback, stone slab splashback, stainless steel appliances, a single-bowl sink, painted wood floors, with island and black floor.
Contemporary u-shaped open plan kitchen in St Louis with flat-panel cabinets, black cabinets, stainless steel benchtops, grey splashback, stone slab splashback, stainless steel appliances, a single-bowl sink, painted wood floors, with island and black floor.
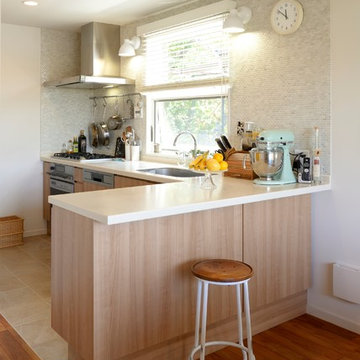
「ホームアンドデコール バイザシー」2014 Season 02/技拓株式会社/Photo by Shinji Ito 伊藤 真司
Contemporary l-shaped open plan kitchen in Other with a single-bowl sink, flat-panel cabinets, light wood cabinets, painted wood floors and brown floor.
Contemporary l-shaped open plan kitchen in Other with a single-bowl sink, flat-panel cabinets, light wood cabinets, painted wood floors and brown floor.
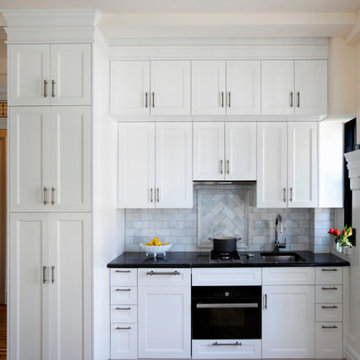
Mid-sized contemporary single-wall eat-in kitchen in New York with a single-bowl sink, raised-panel cabinets, white cabinets, quartzite benchtops, grey splashback, stone tile splashback, painted wood floors, no island, brown floor and black benchtop.
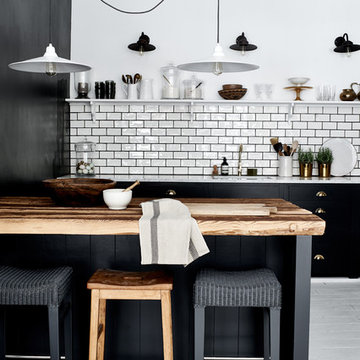
Photo of a large contemporary galley open plan kitchen in Dusseldorf with white splashback, subway tile splashback, painted wood floors, with island and a single-bowl sink.
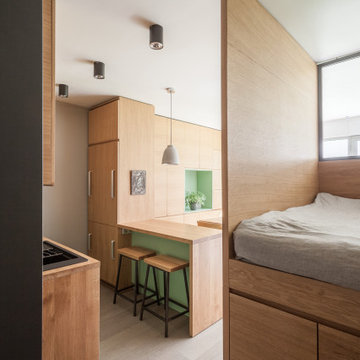
Vue depuis l'entrée sur une cuisine tout équipé avec de l'électroménager encastré et un îlot ouvert sur la salle à manger. On voit le lit surélevé donnant sur l'entrée.
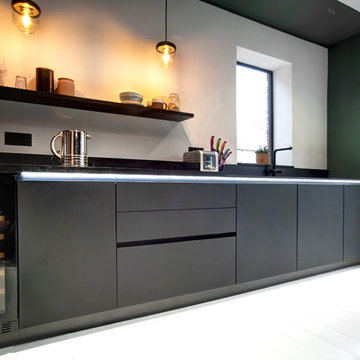
Credit: Peter Atkinson Photography
Design ideas for a small modern galley separate kitchen in Other with a single-bowl sink, flat-panel cabinets, black cabinets, quartzite benchtops, black splashback, glass sheet splashback, black appliances, painted wood floors, no island, white floor and black benchtop.
Design ideas for a small modern galley separate kitchen in Other with a single-bowl sink, flat-panel cabinets, black cabinets, quartzite benchtops, black splashback, glass sheet splashback, black appliances, painted wood floors, no island, white floor and black benchtop.
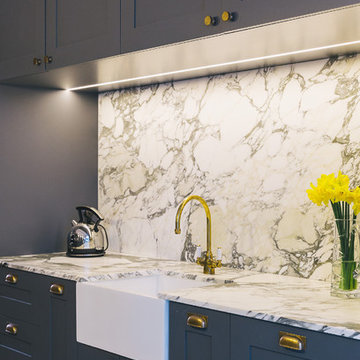
Matthew doesn't do anything by halves. His attention to detail is verging on obsessive, says interior designer Janice Kumar Ward of Macintosh Harris Design about the owner of this double storey Victorian terrace in the heart of Devonport.
DESIGNER: JKW Interior Architecture and Design
OWNER OCCUPIER: Ray White
PHOTOGRAPHER: Duncan Innes
OWNER OCCUPIER: Ray White
PHOTOGRAPHER: Duncan Innes
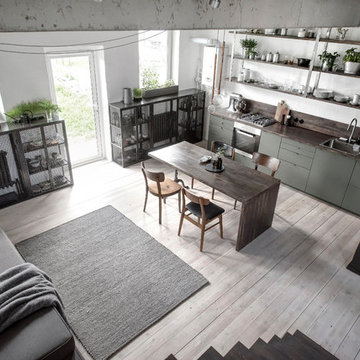
INT2 architecture
Design ideas for a small industrial single-wall open plan kitchen in Saint Petersburg with flat-panel cabinets, wood benchtops, brown splashback, timber splashback, painted wood floors, brown benchtop, a single-bowl sink, green cabinets, stainless steel appliances and beige floor.
Design ideas for a small industrial single-wall open plan kitchen in Saint Petersburg with flat-panel cabinets, wood benchtops, brown splashback, timber splashback, painted wood floors, brown benchtop, a single-bowl sink, green cabinets, stainless steel appliances and beige floor.

Réinvention totale d’un studio de 11m2 en un élégant pied-à-terre pour une jeune femme raffinée
Les points forts :
- Aménagement de 3 espaces distincts et fonctionnels (Cuisine/SAM, Chambre/salon et SDE)
- Menuiseries sur mesure permettant d’exploiter chaque cm2
- Atmosphère douce et lumineuse
Crédit photos © Laura JACQUES
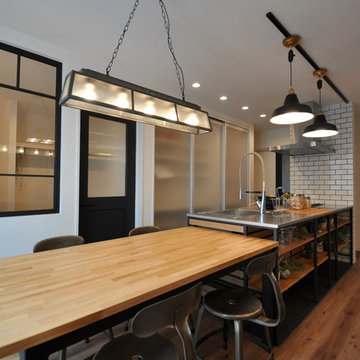
Photo of an industrial single-wall eat-in kitchen in Other with a single-bowl sink, stainless steel benchtops, painted wood floors, a peninsula and brown floor.
Kitchen with a Single-bowl Sink and Painted Wood Floors Design Ideas
1