Kitchen with Porcelain Splashback and Panelled Appliances Design Ideas
Refine by:
Budget
Sort by:Popular Today
1 - 20 of 5,214 photos
Item 1 of 3
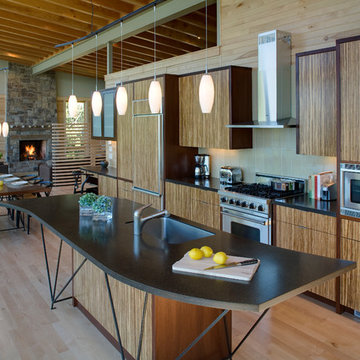
The Eagle Harbor Cabin is located on a wooded waterfront property on Lake Superior, at the northerly edge of Michigan’s Upper Peninsula, about 300 miles northeast of Minneapolis.
The wooded 3-acre site features the rocky shoreline of Lake Superior, a lake that sometimes behaves like the ocean. The 2,000 SF cabin cantilevers out toward the water, with a 40-ft. long glass wall facing the spectacular beauty of the lake. The cabin is composed of two simple volumes: a large open living/dining/kitchen space with an open timber ceiling structure and a 2-story “bedroom tower,” with the kids’ bedroom on the ground floor and the parents’ bedroom stacked above.
The interior spaces are wood paneled, with exposed framing in the ceiling. The cabinets use PLYBOO, a FSC-certified bamboo product, with mahogany end panels. The use of mahogany is repeated in the custom mahogany/steel curvilinear dining table and in the custom mahogany coffee table. The cabin has a simple, elemental quality that is enhanced by custom touches such as the curvilinear maple entry screen and the custom furniture pieces. The cabin utilizes native Michigan hardwoods such as maple and birch. The exterior of the cabin is clad in corrugated metal siding, offset by the tall fireplace mass of Montana ledgestone at the east end.
The house has a number of sustainable or “green” building features, including 2x8 construction (40% greater insulation value); generous glass areas to provide natural lighting and ventilation; large overhangs for sun and snow protection; and metal siding for maximum durability. Sustainable interior finish materials include bamboo/plywood cabinets, linoleum floors, locally-grown maple flooring and birch paneling, and low-VOC paints.
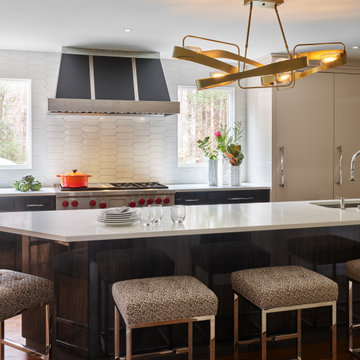
Pull up a stool to this 13’ island! A wall of white picket backsplash tile creates subtle drama surrounding 54” hood and flanking windows. Integrated refrigerator and freezer panels both hinge right for easy access. Piano gloss cabinetry and modern gold sculptural chandelier add an unexpected pop of style.
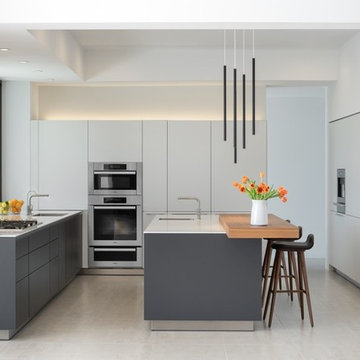
Design ideas for a mid-sized u-shaped kitchen in Phoenix with flat-panel cabinets, white cabinets, quartz benchtops, porcelain floors, with island, white splashback, white floor, porcelain splashback, an undermount sink, panelled appliances and white benchtop.

Large transitional single-wall eat-in kitchen in Other with a farmhouse sink, flat-panel cabinets, white cabinets, quartz benchtops, white splashback, porcelain splashback, panelled appliances, medium hardwood floors, multiple islands, brown floor, white benchtop and timber.

Design ideas for a mid-sized contemporary single-wall open plan kitchen in Venice with a double-bowl sink, flat-panel cabinets, yellow cabinets, tile benchtops, green splashback, porcelain splashback, panelled appliances, marble floors, multi-coloured floor, green benchtop and recessed.

Open concept kitchen with prep kitchen/butler's pantry. Integrated appliances.
Design ideas for a scandinavian open plan kitchen in Phoenix with a single-bowl sink, flat-panel cabinets, light wood cabinets, quartz benchtops, white splashback, porcelain splashback, panelled appliances, light hardwood floors, with island, white benchtop and vaulted.
Design ideas for a scandinavian open plan kitchen in Phoenix with a single-bowl sink, flat-panel cabinets, light wood cabinets, quartz benchtops, white splashback, porcelain splashback, panelled appliances, light hardwood floors, with island, white benchtop and vaulted.
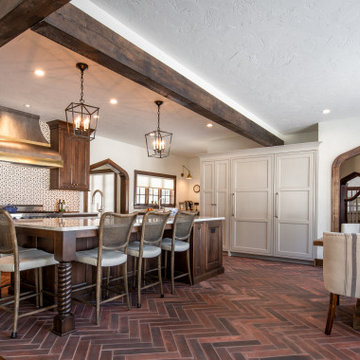
The warmth and inviting feel of this kitchen is breathtaking.
This is an example of a large scandinavian l-shaped open plan kitchen in Milwaukee with an undermount sink, beaded inset cabinets, distressed cabinets, quartz benchtops, white splashback, porcelain splashback, panelled appliances, terra-cotta floors, with island, red floor, white benchtop and exposed beam.
This is an example of a large scandinavian l-shaped open plan kitchen in Milwaukee with an undermount sink, beaded inset cabinets, distressed cabinets, quartz benchtops, white splashback, porcelain splashback, panelled appliances, terra-cotta floors, with island, red floor, white benchtop and exposed beam.

Design ideas for a large modern galley open plan kitchen in Dallas with a drop-in sink, flat-panel cabinets, grey cabinets, marble benchtops, metallic splashback, porcelain splashback, panelled appliances, dark hardwood floors, with island, grey floor and white benchtop.

Photo credit Stylish Productions
This is an example of a mid-sized transitional kitchen in DC Metro with a farmhouse sink, recessed-panel cabinets, brown cabinets, quartz benchtops, white splashback, porcelain splashback, panelled appliances, light hardwood floors, with island, white benchtop and exposed beam.
This is an example of a mid-sized transitional kitchen in DC Metro with a farmhouse sink, recessed-panel cabinets, brown cabinets, quartz benchtops, white splashback, porcelain splashback, panelled appliances, light hardwood floors, with island, white benchtop and exposed beam.
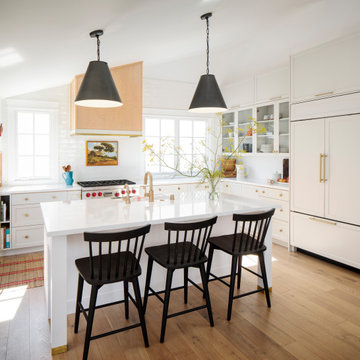
Mid-sized transitional l-shaped open plan kitchen in San Francisco with a farmhouse sink, shaker cabinets, quartz benchtops, white splashback, porcelain splashback, panelled appliances, medium hardwood floors, with island, brown floor, white benchtop, white cabinets and vaulted.
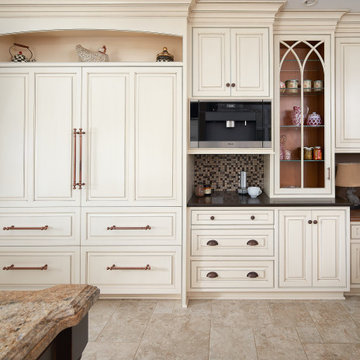
Inspiration for a large l-shaped kitchen in Other with a farmhouse sink, beaded inset cabinets, beige cabinets, granite benchtops, beige splashback, porcelain splashback, panelled appliances, porcelain floors, with island, beige floor and brown benchtop.
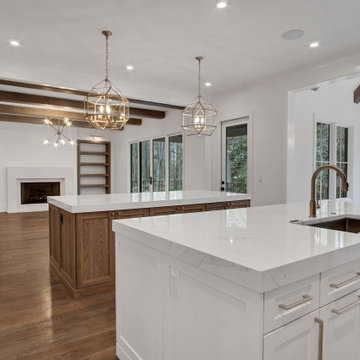
Expansive transitional l-shaped eat-in kitchen in Atlanta with a single-bowl sink, shaker cabinets, white cabinets, quartzite benchtops, white splashback, porcelain splashback, panelled appliances, medium hardwood floors, multiple islands, grey floor and white benchtop.
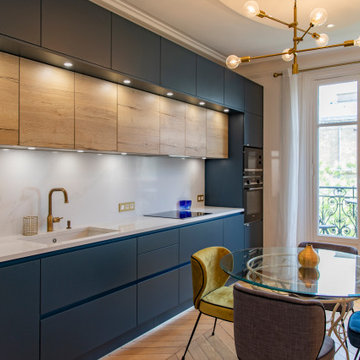
Photo of a large contemporary single-wall eat-in kitchen in Paris with an undermount sink, flat-panel cabinets, blue cabinets, white splashback, porcelain splashback, panelled appliances, porcelain floors, no island, beige floor and white benchtop.
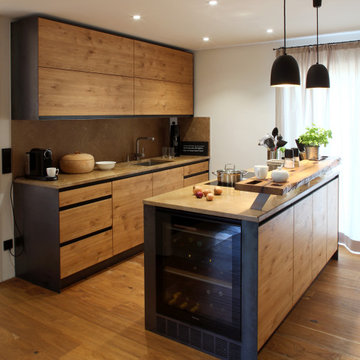
Photo of a mid-sized contemporary galley kitchen in Munich with an undermount sink, flat-panel cabinets, medium wood cabinets, wood benchtops, porcelain splashback, panelled appliances, medium hardwood floors, with island, brown floor and beige benchtop.
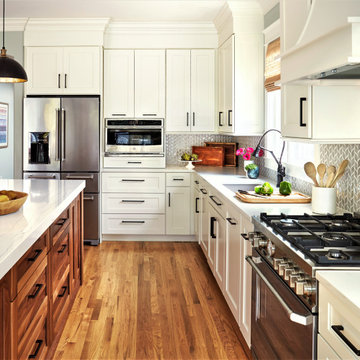
Modern farmhouse kitchen with a rustic, walnut island. The full depth refrigerator is camouflaged by extra deep cabinets on the right side which create a large enough space to accommodate an Advantium oven.
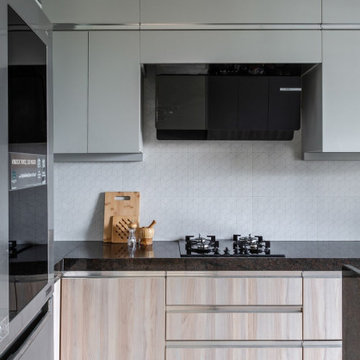
Mid-sized contemporary l-shaped kitchen in Mumbai with flat-panel cabinets, beige cabinets, white splashback, porcelain splashback, panelled appliances, terrazzo floors, beige floor and brown benchtop.
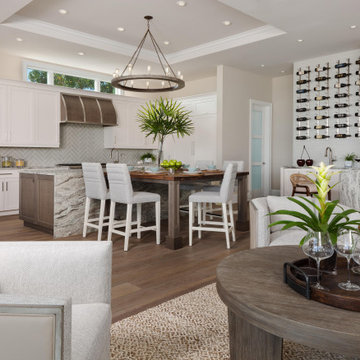
Design ideas for a mid-sized beach style l-shaped open plan kitchen in Miami with shaker cabinets, white cabinets, granite benchtops, grey splashback, porcelain splashback, panelled appliances, dark hardwood floors, with island, brown floor and grey benchtop.
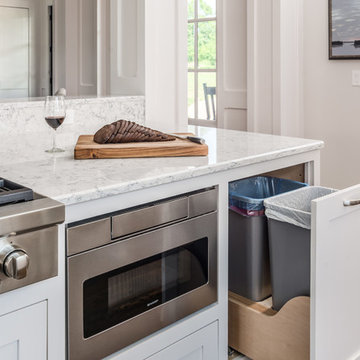
Photography: Garett + Carrie Buell of Studiobuell/ studiobuell.com
Photo of a large transitional l-shaped open plan kitchen in Nashville with a single-bowl sink, shaker cabinets, white cabinets, quartz benchtops, white splashback, porcelain splashback, panelled appliances, dark hardwood floors, with island and white benchtop.
Photo of a large transitional l-shaped open plan kitchen in Nashville with a single-bowl sink, shaker cabinets, white cabinets, quartz benchtops, white splashback, porcelain splashback, panelled appliances, dark hardwood floors, with island and white benchtop.
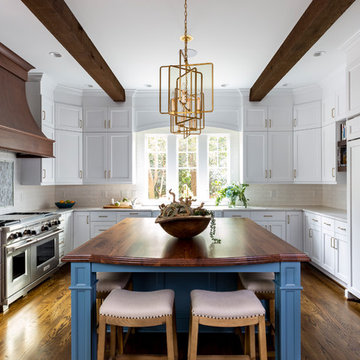
Design ideas for a traditional u-shaped open plan kitchen in Charlotte with shaker cabinets, white cabinets, beige splashback, panelled appliances, dark hardwood floors, with island, brown floor, white benchtop, a farmhouse sink, quartz benchtops and porcelain splashback.
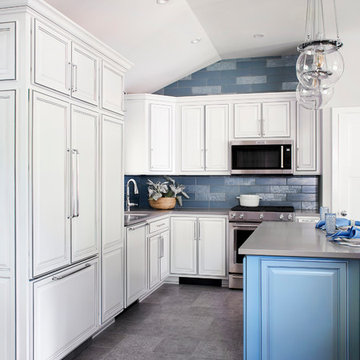
Grey quartz counter-tops throughout coordinate with the grey patterned LVT tile on the floor. LVT was selected for this residence for its high performance and comfort level. Its UV-cured urethane makes it scuff, stain, and scratch resistant. LVT is a softer product then wood or porcelain and tends to be more comfortable underfoot. Photography: Vic Wahby Photography
Kitchen with Porcelain Splashback and Panelled Appliances Design Ideas
1