Kitchen
Refine by:
Budget
Sort by:Popular Today
121 - 140 of 206 photos
Item 1 of 3
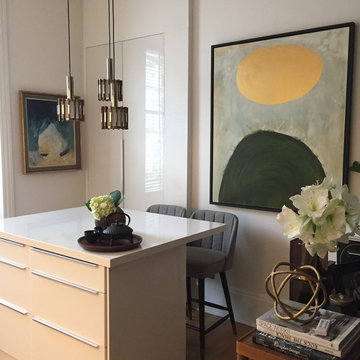
Studio Hoyna
Photo of a mid-sized contemporary open plan kitchen in Edinburgh with an integrated sink, flat-panel cabinets, white cabinets, laminate benchtops, beige splashback, porcelain splashback, panelled appliances, light hardwood floors, with island, yellow floor and white benchtop.
Photo of a mid-sized contemporary open plan kitchen in Edinburgh with an integrated sink, flat-panel cabinets, white cabinets, laminate benchtops, beige splashback, porcelain splashback, panelled appliances, light hardwood floors, with island, yellow floor and white benchtop.
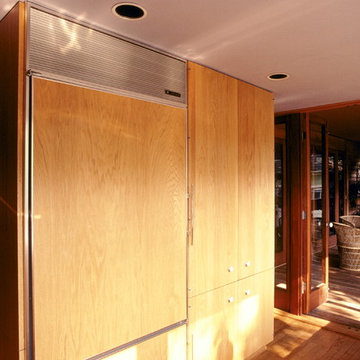
Maris/Semel
Inspiration for a small contemporary galley separate kitchen in New Orleans with a single-bowl sink, flat-panel cabinets, light wood cabinets, solid surface benchtops, window splashback, panelled appliances, light hardwood floors, no island and yellow floor.
Inspiration for a small contemporary galley separate kitchen in New Orleans with a single-bowl sink, flat-panel cabinets, light wood cabinets, solid surface benchtops, window splashback, panelled appliances, light hardwood floors, no island and yellow floor.
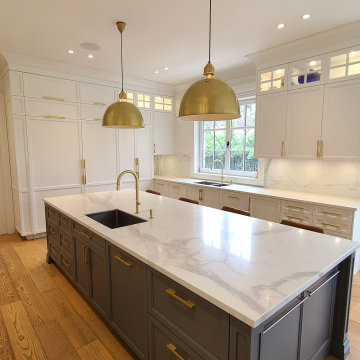
Custom kitchen filled with built-in appliances, built-in organizers and gadgets. cabinet colors are Benjamin Moore color matches in lacquered paint.
Inspiration for an expansive transitional u-shaped separate kitchen in Montreal with an undermount sink, shaker cabinets, white cabinets, quartz benchtops, white splashback, porcelain splashback, panelled appliances, medium hardwood floors, with island, yellow floor and white benchtop.
Inspiration for an expansive transitional u-shaped separate kitchen in Montreal with an undermount sink, shaker cabinets, white cabinets, quartz benchtops, white splashback, porcelain splashback, panelled appliances, medium hardwood floors, with island, yellow floor and white benchtop.
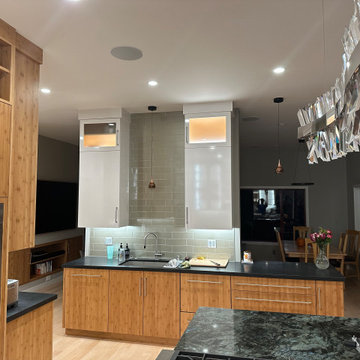
Under cabinet lighting, and back lit cabinets.
Inspiration for a mid-sized contemporary single-wall eat-in kitchen in San Francisco with glass-front cabinets, white cabinets, grey splashback, glass tile splashback, panelled appliances, light hardwood floors, with island, yellow floor and black benchtop.
Inspiration for a mid-sized contemporary single-wall eat-in kitchen in San Francisco with glass-front cabinets, white cabinets, grey splashback, glass tile splashback, panelled appliances, light hardwood floors, with island, yellow floor and black benchtop.
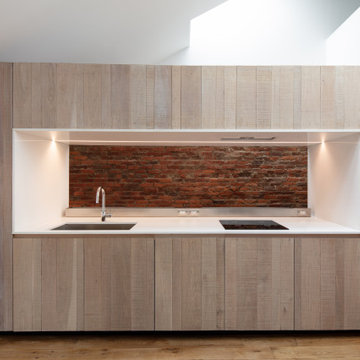
Virginia AIA Merit Award for Excellence in Interior Design | The renovated apartment is located on the third floor of the oldest building on the downtown pedestrian mall in Charlottesville. The existing structure built in 1843 was in sorry shape — framing, roof, insulation, windows, mechanical systems, electrical and plumbing were all completely renewed to serve for another century or more.
What used to be a dark commercial space with claustrophobic offices on the third floor and a completely separate attic was transformed into one spacious open floor apartment with a sleeping loft. Transparency through from front to back is a key intention, giving visual access to the street trees in front, the play of sunlight in the back and allowing multiple modes of direct and indirect natural lighting. A single cabinet “box” with hidden hardware and secret doors runs the length of the building, containing kitchen, bathroom, services and storage. All kitchen appliances are hidden when not in use. Doors to the left and right of the work surface open fully for access to wall oven and refrigerator. Functional and durable stainless-steel accessories for the kitchen and bath are custom designs and fabricated locally.
The sleeping loft stair is both foreground and background, heavy and light: the white guardrail is a single 3/8” steel plate, the treads and risers are folded perforated steel.
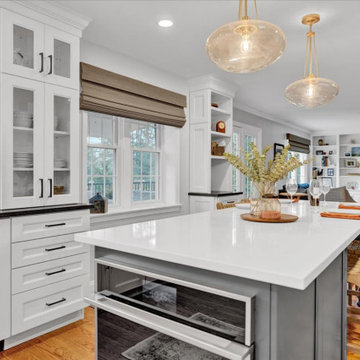
large island with speed oven appliance and seating for 5. Gold pendant light fixtures, glass in cabinets and matte black hardware, navy cabinetry island.
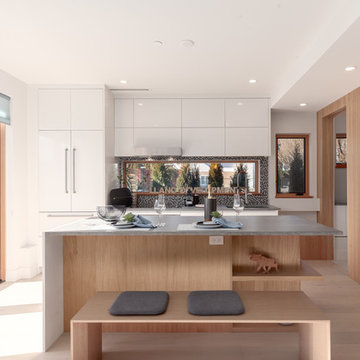
Custom kitchen island, built in fridge, Miele appliance, double swing aluminum-wood patio doors, individual wok kitchen
Inspiration for a mid-sized contemporary galley eat-in kitchen in Vancouver with an undermount sink, flat-panel cabinets, white cabinets, quartz benchtops, mosaic tile splashback, panelled appliances, light hardwood floors, with island, yellow floor, grey benchtop and multi-coloured splashback.
Inspiration for a mid-sized contemporary galley eat-in kitchen in Vancouver with an undermount sink, flat-panel cabinets, white cabinets, quartz benchtops, mosaic tile splashback, panelled appliances, light hardwood floors, with island, yellow floor, grey benchtop and multi-coloured splashback.
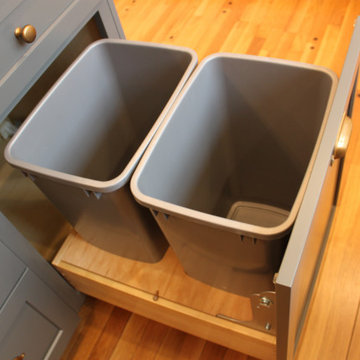
Beautiful kitchen in Carmel, IN with refinished hardwood floors.
Inspiration for a mid-sized transitional l-shaped eat-in kitchen in Indianapolis with a farmhouse sink, shaker cabinets, white cabinets, quartz benchtops, white splashback, subway tile splashback, panelled appliances, light hardwood floors, with island, yellow floor, white benchtop and coffered.
Inspiration for a mid-sized transitional l-shaped eat-in kitchen in Indianapolis with a farmhouse sink, shaker cabinets, white cabinets, quartz benchtops, white splashback, subway tile splashback, panelled appliances, light hardwood floors, with island, yellow floor, white benchtop and coffered.
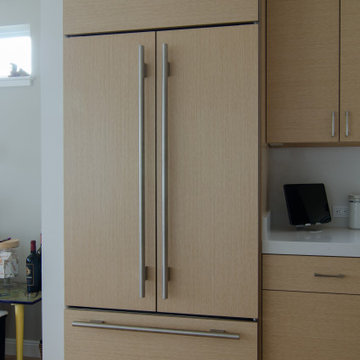
This kitchen features a 2 tone styling with a natural quatersawn oak composite veneer in the primary cooking area, and a secondary L shape done in an Iceberg white to mix things up a bit. By introducing a second color to the cabinets, it adds flavor without being overly busy.
Project located in San Francisco, CA. Cabinets designed by Eric Au from MTKC. Photo by Eric Au
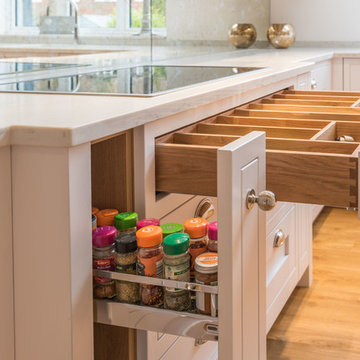
Paul Porter Photography
Large traditional u-shaped open plan kitchen in Essex with a drop-in sink, shaker cabinets, white cabinets, solid surface benchtops, mirror splashback, panelled appliances, light hardwood floors, with island and yellow floor.
Large traditional u-shaped open plan kitchen in Essex with a drop-in sink, shaker cabinets, white cabinets, solid surface benchtops, mirror splashback, panelled appliances, light hardwood floors, with island and yellow floor.
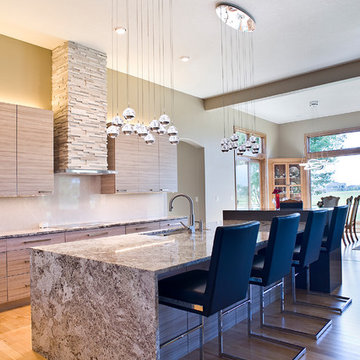
(c) Cipher Imaging Architectural Photography
Mid-sized transitional l-shaped open plan kitchen in Other with an undermount sink, flat-panel cabinets, light wood cabinets, granite benchtops, beige splashback, stone slab splashback, panelled appliances, light hardwood floors, with island and yellow floor.
Mid-sized transitional l-shaped open plan kitchen in Other with an undermount sink, flat-panel cabinets, light wood cabinets, granite benchtops, beige splashback, stone slab splashback, panelled appliances, light hardwood floors, with island and yellow floor.
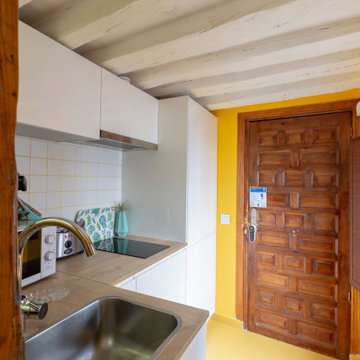
Small contemporary l-shaped kitchen in Madrid with a drop-in sink, flat-panel cabinets, white cabinets, wood benchtops, brown splashback, timber splashback, panelled appliances, porcelain floors, no island, yellow floor, brown benchtop and exposed beam.
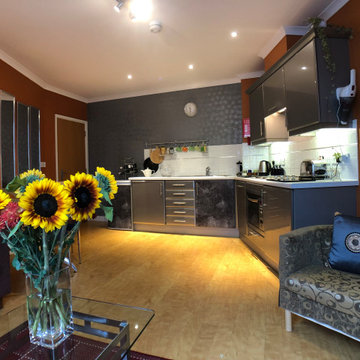
Outdated one bedroom central property got uplifted and refreshed with vibrant colors and decorative walls with Oikos finishing techniques.
Inspiration for a small modern single-wall eat-in kitchen in Berkshire with an integrated sink, flat-panel cabinets, grey cabinets, solid surface benchtops, white splashback, terra-cotta splashback, panelled appliances, vinyl floors, no island, yellow floor and white benchtop.
Inspiration for a small modern single-wall eat-in kitchen in Berkshire with an integrated sink, flat-panel cabinets, grey cabinets, solid surface benchtops, white splashback, terra-cotta splashback, panelled appliances, vinyl floors, no island, yellow floor and white benchtop.
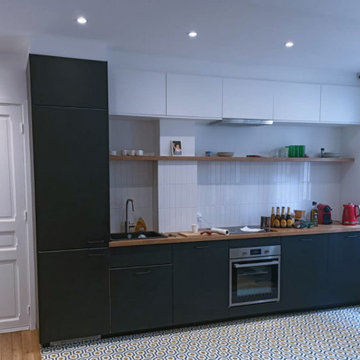
Rénovation pièce principale + cuisine ouverte :
> > > APRES
Démolition du mur entre le coin cuisine et salon
Plomberie refaite à neuf
Electricité
Faux-plafond
Isolation phonique et hydrofuge
Préparation des murs > Peinture + carrelage type métro pour la crédence
Préparation du sol > Pose du carrelage mixé avec le parquet de la pièce principale
Pose de la cuisine avec électroménagers intégrés
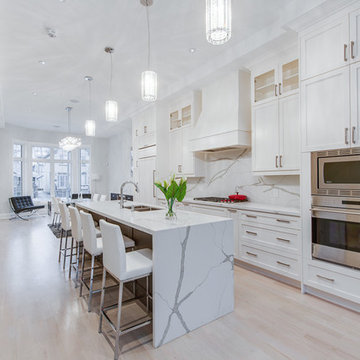
Mid-sized transitional galley eat-in kitchen in Toronto with an undermount sink, recessed-panel cabinets, white cabinets, quartz benchtops, white splashback, stone slab splashback, panelled appliances, medium hardwood floors, with island, yellow floor and white benchtop.
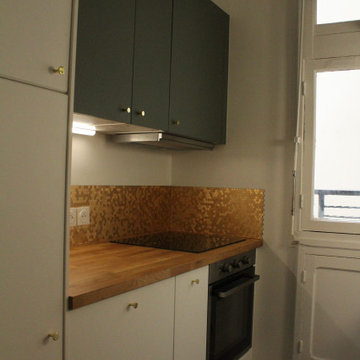
This is an example of a small midcentury galley kitchen in Paris with an undermount sink, metal splashback, panelled appliances, cement tiles and yellow floor.
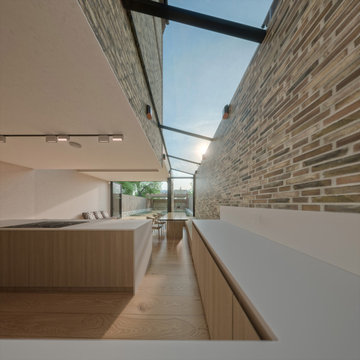
Photo of a mid-sized contemporary u-shaped eat-in kitchen in London with a drop-in sink, flat-panel cabinets, light wood cabinets, solid surface benchtops, white splashback, panelled appliances, light hardwood floors, with island, yellow floor, white benchtop and recessed.
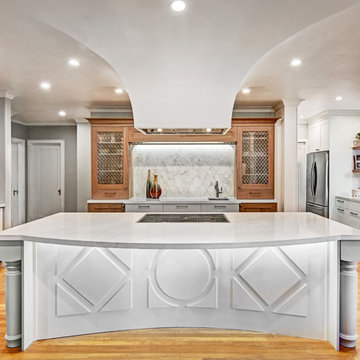
Design ideas for a mid-sized traditional l-shaped open plan kitchen in Sacramento with an undermount sink, recessed-panel cabinets, white cabinets, quartz benchtops, white splashback, marble splashback, panelled appliances, light hardwood floors, with island, yellow floor and white benchtop.
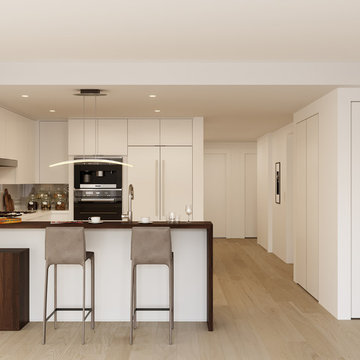
walkTHIShouse
Design ideas for a modern u-shaped eat-in kitchen in New York with an undermount sink, flat-panel cabinets, white cabinets, solid surface benchtops, white splashback, glass sheet splashback, panelled appliances, light hardwood floors, with island and yellow floor.
Design ideas for a modern u-shaped eat-in kitchen in New York with an undermount sink, flat-panel cabinets, white cabinets, solid surface benchtops, white splashback, glass sheet splashback, panelled appliances, light hardwood floors, with island and yellow floor.
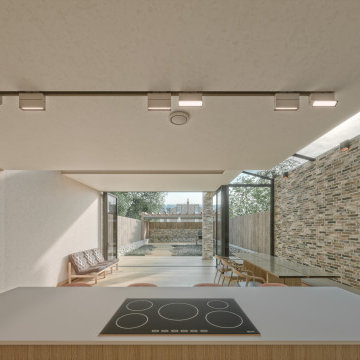
Design ideas for a mid-sized contemporary u-shaped eat-in kitchen in London with a drop-in sink, flat-panel cabinets, light wood cabinets, solid surface benchtops, white splashback, panelled appliances, light hardwood floors, with island, yellow floor, white benchtop and recessed.
7