Kitchen with Panelled Appliances Design Ideas
Refine by:
Budget
Sort by:Popular Today
81 - 100 of 486 photos
Item 1 of 3
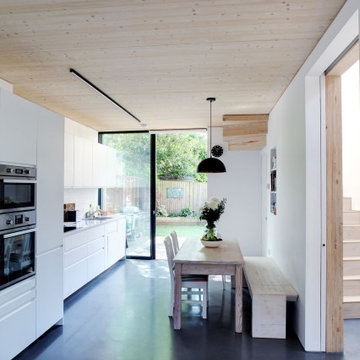
Photo of a mid-sized contemporary galley eat-in kitchen in London with an undermount sink, flat-panel cabinets, white cabinets, white splashback, panelled appliances, no island, black floor, white benchtop and wood.
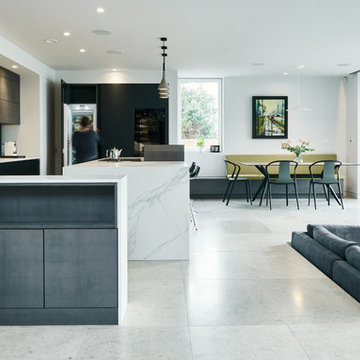
Discrete audio and lighting control to the Kitchen and Living Room area.
Images by Tom Hargreaves
http://tomhargreaves.photography
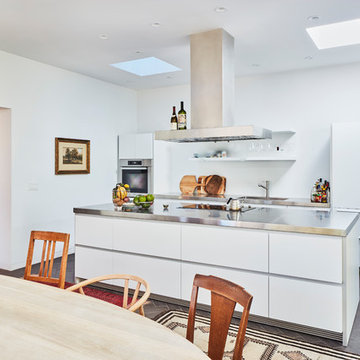
Jane Messinger
Photo of a scandinavian eat-in kitchen in Boston with an integrated sink, flat-panel cabinets, white cabinets, stainless steel benchtops, panelled appliances, with island and brown floor.
Photo of a scandinavian eat-in kitchen in Boston with an integrated sink, flat-panel cabinets, white cabinets, stainless steel benchtops, panelled appliances, with island and brown floor.
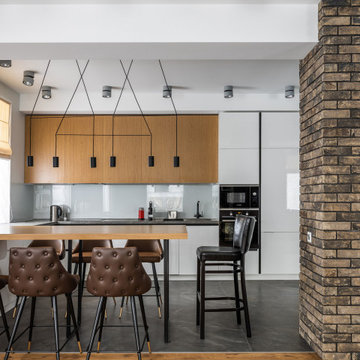
Inspiration for a mid-sized contemporary l-shaped eat-in kitchen in Other with a drop-in sink, flat-panel cabinets, white cabinets, white splashback, glass sheet splashback, panelled appliances, grey floor and black benchtop.
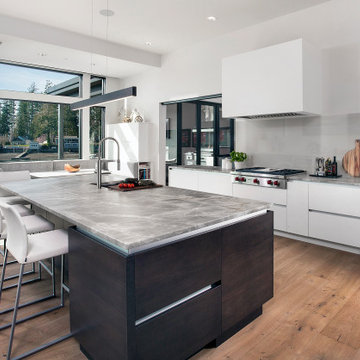
Large contemporary galley eat-in kitchen in Seattle with an undermount sink, flat-panel cabinets, white cabinets, grey splashback, porcelain splashback, panelled appliances, medium hardwood floors, with island, brown floor and grey benchtop.
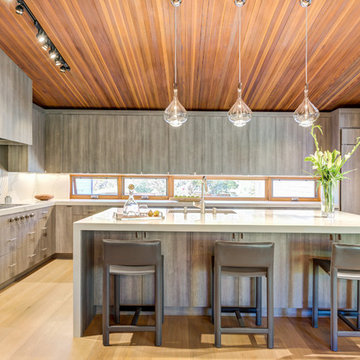
Photography by Treve Johnson Photography
Large contemporary l-shaped kitchen in San Francisco with flat-panel cabinets, quartz benchtops, light hardwood floors, with island, beige floor, white benchtop, light wood cabinets, window splashback and panelled appliances.
Large contemporary l-shaped kitchen in San Francisco with flat-panel cabinets, quartz benchtops, light hardwood floors, with island, beige floor, white benchtop, light wood cabinets, window splashback and panelled appliances.
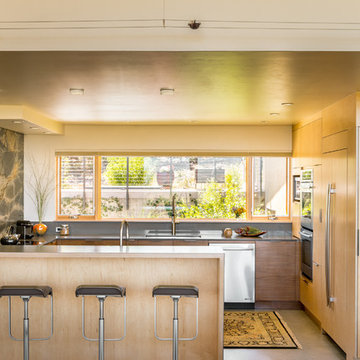
David Lauer Photography
Contemporary kitchen in Denver with flat-panel cabinets, stone slab splashback, panelled appliances, a peninsula, concrete floors and grey floor.
Contemporary kitchen in Denver with flat-panel cabinets, stone slab splashback, panelled appliances, a peninsula, concrete floors and grey floor.
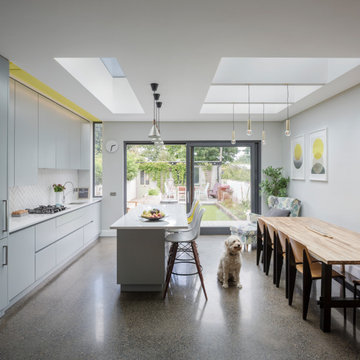
A Victorian semi-detached property has been transformed into a garden linked light-filled family home. The extension with its the triple glazed sliding door and 3 large rooflights draws light deep into the heart of the home and opens out the formally dark and introverted plan.
Inspired by their friendly neighbour’s renovation completed by De Siun Architects in 2014 the client decided to engage the same architects. The brief was for a large living space for their growing family with a contemporary feel.
Building on a modern colour palette of dark polished concrete, cool greys and a hint of luminous yellow, there are notes of an elegant brass throughout from a floor trim to the light fittings and most lavishly on the window and door surrounds. Behind the floating ceiling plane in the kitchen /dining area glimpses of bright yellow appear.
Modernity was injected into this mature Victorian structure with light and space for family life to thrive.
It is has become a home for a new generation
Photographs courtesy of Ste Murray
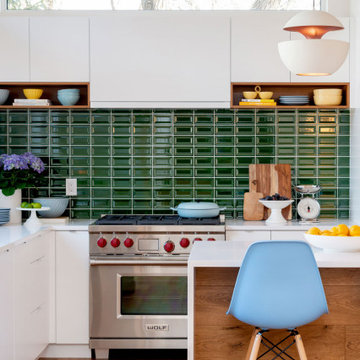
Large contemporary l-shaped kitchen in Other with flat-panel cabinets, white cabinets, green splashback, panelled appliances, with island, brown floor and white benchtop.
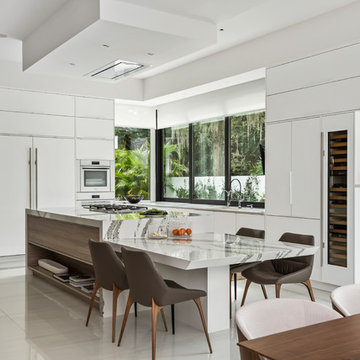
Rickie Agapito
Design ideas for a contemporary eat-in kitchen in Orlando with flat-panel cabinets, white cabinets, window splashback, panelled appliances, with island, white floor and white benchtop.
Design ideas for a contemporary eat-in kitchen in Orlando with flat-panel cabinets, white cabinets, window splashback, panelled appliances, with island, white floor and white benchtop.
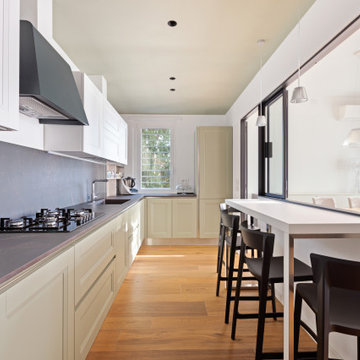
Mid-sized contemporary l-shaped separate kitchen in Rome with an integrated sink, green cabinets, solid surface benchtops, grey splashback, porcelain floors, brown floor, grey benchtop, recessed-panel cabinets, panelled appliances and no island.
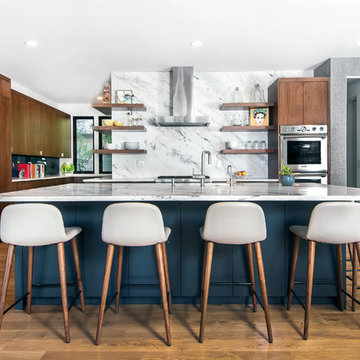
This is an example of a midcentury kitchen in Denver with flat-panel cabinets, dark wood cabinets, marble benchtops, white splashback, marble splashback, panelled appliances, medium hardwood floors, with island and white benchtop.
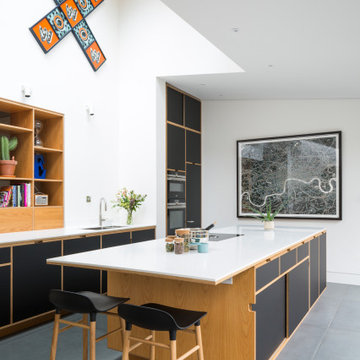
This is an example of a large contemporary galley kitchen in London with a double-bowl sink, flat-panel cabinets, black cabinets, panelled appliances, with island, grey floor and white benchtop.
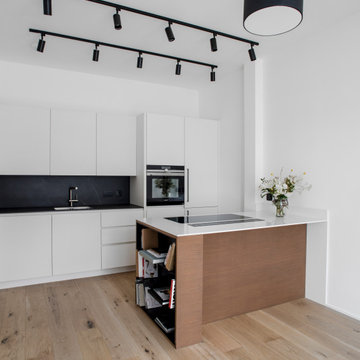
This is an example of a mid-sized contemporary galley kitchen in London with flat-panel cabinets, white cabinets, black splashback, panelled appliances, light hardwood floors, a peninsula, beige floor and white benchtop.
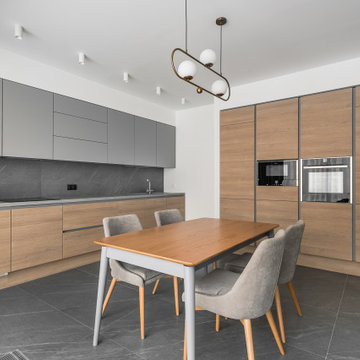
Inspiration for a mid-sized contemporary l-shaped eat-in kitchen in Moscow with an undermount sink, flat-panel cabinets, medium wood cabinets, grey splashback, porcelain splashback, panelled appliances, porcelain floors, no island, grey floor and grey benchtop.
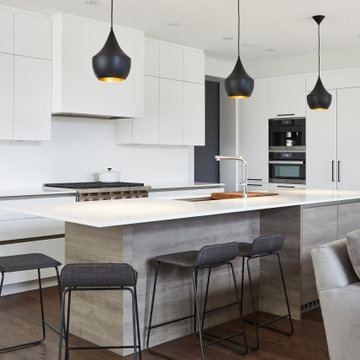
Large modern l-shaped open plan kitchen in Toronto with an undermount sink, flat-panel cabinets, white cabinets, quartz benchtops, white splashback, stone slab splashback, panelled appliances, with island, brown floor, white benchtop and dark hardwood floors.
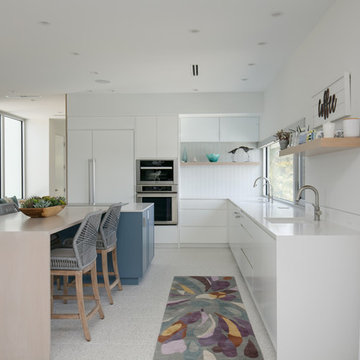
BeachHaus is built on a previously developed site on Siesta Key. It sits directly on the bay but has Gulf views from the upper floor and roof deck.
The client loved the old Florida cracker beach houses that are harder and harder to find these days. They loved the exposed roof joists, ship lap ceilings, light colored surfaces and inviting and durable materials.
Given the risk of hurricanes, building those homes in these areas is not only disingenuous it is impossible. Instead, we focused on building the new era of beach houses; fully elevated to comfy with FEMA requirements, exposed concrete beams, long eaves to shade windows, coralina stone cladding, ship lap ceilings, and white oak and terrazzo flooring.
The home is Net Zero Energy with a HERS index of -25 making it one of the most energy efficient homes in the US. It is also certified NGBS Emerald.
Photos by Ryan Gamma Photography

Simple and functional kitchen with plenty of storage
Inspiration for a large modern galley eat-in kitchen in Auckland with a double-bowl sink, white cabinets, quartz benchtops, white splashback, engineered quartz splashback, panelled appliances, light hardwood floors, with island, white benchtop, flat-panel cabinets and beige floor.
Inspiration for a large modern galley eat-in kitchen in Auckland with a double-bowl sink, white cabinets, quartz benchtops, white splashback, engineered quartz splashback, panelled appliances, light hardwood floors, with island, white benchtop, flat-panel cabinets and beige floor.
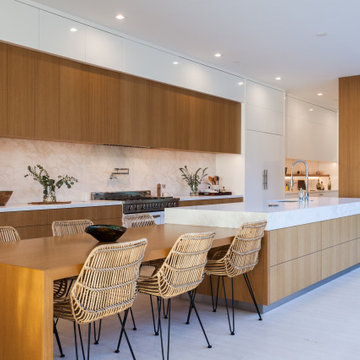
Inspiration for an expansive contemporary galley open plan kitchen in Orange County with an undermount sink, flat-panel cabinets, medium wood cabinets, grey splashback, porcelain splashback, panelled appliances, porcelain floors, with island, grey floor and white benchtop.
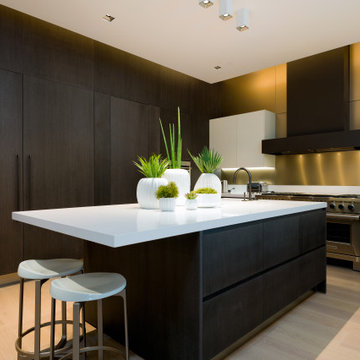
Photo of a large contemporary u-shaped kitchen in Dallas with flat-panel cabinets, dark wood cabinets, yellow splashback, panelled appliances, with island, beige floor and white benchtop.
Kitchen with Panelled Appliances Design Ideas
5