Kitchen with Ceramic Floors and Pink Floor Design Ideas
Refine by:
Budget
Sort by:Popular Today
1 - 20 of 67 photos
Item 1 of 3
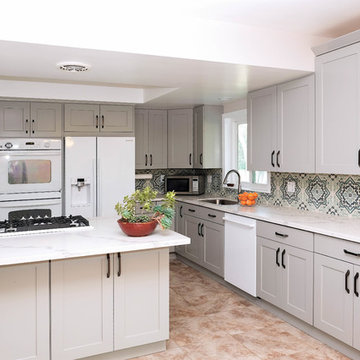
ABH
Photo of a small traditional l-shaped eat-in kitchen in Los Angeles with a drop-in sink, shaker cabinets, grey cabinets, quartz benchtops, blue splashback, cement tile splashback, white appliances, ceramic floors, no island and pink floor.
Photo of a small traditional l-shaped eat-in kitchen in Los Angeles with a drop-in sink, shaker cabinets, grey cabinets, quartz benchtops, blue splashback, cement tile splashback, white appliances, ceramic floors, no island and pink floor.

Photo of a contemporary open plan kitchen in Paris with an undermount sink, flat-panel cabinets, light wood cabinets, quartzite benchtops, beige splashback, ceramic floors, pink floor and beige benchtop.
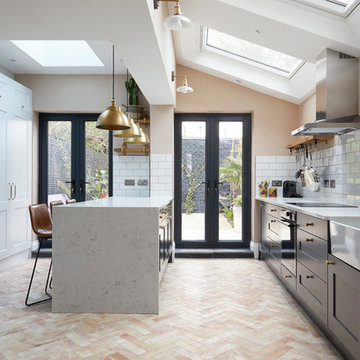
Photo Credits: Anna Stathaki
This is an example of a mid-sized transitional single-wall kitchen in London with a farmhouse sink, grey cabinets, solid surface benchtops, white splashback, ceramic splashback, stainless steel appliances, ceramic floors, with island, white benchtop, shaker cabinets and pink floor.
This is an example of a mid-sized transitional single-wall kitchen in London with a farmhouse sink, grey cabinets, solid surface benchtops, white splashback, ceramic splashback, stainless steel appliances, ceramic floors, with island, white benchtop, shaker cabinets and pink floor.

Shaker kitchen style and soft pink walls in the utility room
Inspiration for a transitional separate kitchen in Buckinghamshire with shaker cabinets, pink cabinets, solid surface benchtops, pink splashback, ceramic splashback, white appliances, ceramic floors, with island, pink floor, white benchtop and an undermount sink.
Inspiration for a transitional separate kitchen in Buckinghamshire with shaker cabinets, pink cabinets, solid surface benchtops, pink splashback, ceramic splashback, white appliances, ceramic floors, with island, pink floor, white benchtop and an undermount sink.
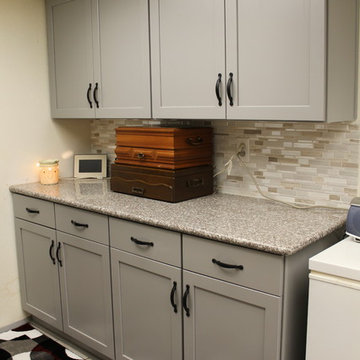
Photo of a small transitional u-shaped open plan kitchen in Dallas with shaker cabinets, grey cabinets, granite benchtops, multi-coloured splashback, glass sheet splashback, stainless steel appliances, ceramic floors, a peninsula, pink floor and a double-bowl sink.
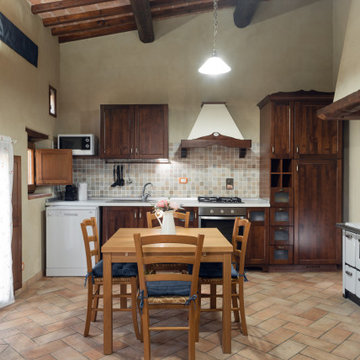
Committenti: Francesca & Davide. Ripresa fotografica: impiego obiettivo 24mm su pieno formato; macchina su treppiedi con allineamento ortogonale dell'inquadratura; impiego luce naturale esistente con l'ausilio di luci flash e luci continue 5500°K. Post-produzione: aggiustamenti base immagine; fusione manuale di livelli con differente esposizione per produrre un'immagine ad alto intervallo dinamico ma realistica; rimozione elementi di disturbo. Obiettivo commerciale: realizzazione fotografie di complemento ad annunci su siti web di affitti come Airbnb, Booking, eccetera; pubblicità su social network.
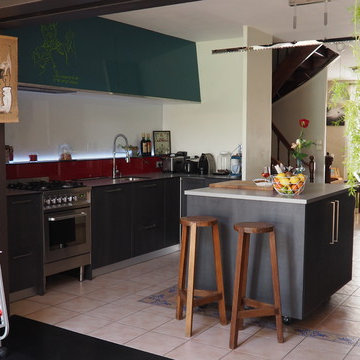
La cuisine est dans cette maison le centre. D'un côté l'accès à l'étage, le salon et l'entrée côté rue, de l'autre la salle à manger, le coin bureau donnant sur le jardin.
Sylvie Lebonnois
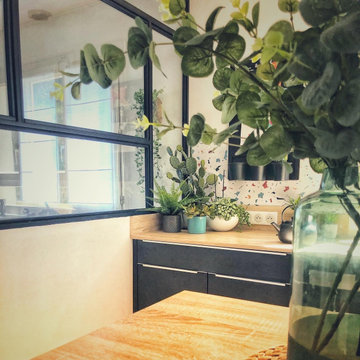
Une cuisine totalement repensée.
une ouverture sur l'entrée à été condamnée pour pouvoir bénéficier de plus de rangement. Un petit ilot central avec des rangements vient meubler l'espace et offrir un plan de travail supplémentaire.
Les matériaux choisis en font une cuisine intemporelle et dont on ne se lasse pas.
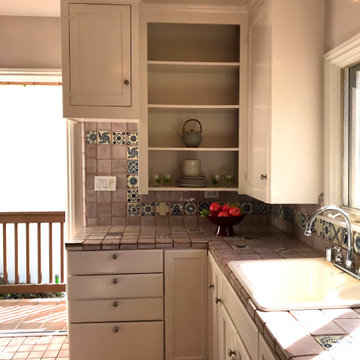
Newly painted and featuring a new, vintage style crystal pendant, all we added were some plates and cups in the open shelves and a bowl of fruit.
Design ideas for a small eclectic u-shaped separate kitchen in Los Angeles with a drop-in sink, shaker cabinets, beige cabinets, tile benchtops, pink splashback, stone tile splashback, white appliances, ceramic floors, pink floor and pink benchtop.
Design ideas for a small eclectic u-shaped separate kitchen in Los Angeles with a drop-in sink, shaker cabinets, beige cabinets, tile benchtops, pink splashback, stone tile splashback, white appliances, ceramic floors, pink floor and pink benchtop.
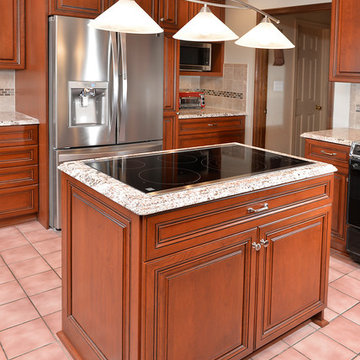
This Manassas, Virginia kitchen was refaced in cherry wood. The raised center panel doors are edged with mitered details that are highlighted with a sable. New Cabinets were added and their contents upgraded with full extension rollouts, a tip out tray, trash can pullout, and a lazy susan.
See more at https://www.kitchensaver.com/kitchen/manassas-va/
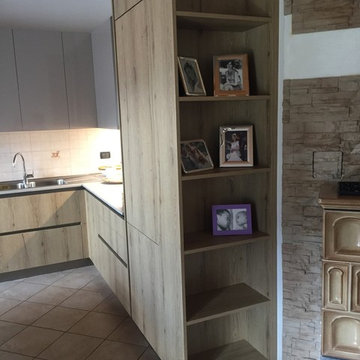
Large modern l-shaped eat-in kitchen in Other with a double-bowl sink, flat-panel cabinets, light wood cabinets, laminate benchtops, white splashback, ceramic splashback, stainless steel appliances, ceramic floors, no island, pink floor and grey benchtop.
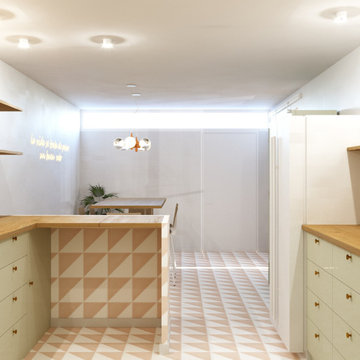
Zona de cocina con espacio reservado para paellera
Inspiration for a mid-sized transitional u-shaped eat-in kitchen in Other with an undermount sink, flat-panel cabinets, green cabinets, wood benchtops, white appliances, ceramic floors, no island, pink floor and recessed.
Inspiration for a mid-sized transitional u-shaped eat-in kitchen in Other with an undermount sink, flat-panel cabinets, green cabinets, wood benchtops, white appliances, ceramic floors, no island, pink floor and recessed.
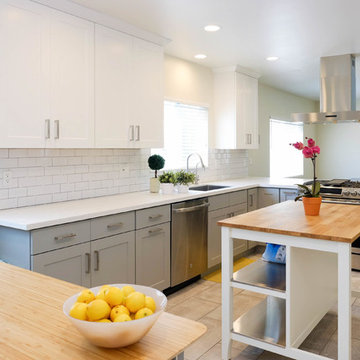
ABH
Design ideas for a large contemporary l-shaped eat-in kitchen in Los Angeles with a drop-in sink, shaker cabinets, white cabinets, quartz benchtops, white splashback, ceramic splashback, stainless steel appliances, ceramic floors, with island, pink floor and white benchtop.
Design ideas for a large contemporary l-shaped eat-in kitchen in Los Angeles with a drop-in sink, shaker cabinets, white cabinets, quartz benchtops, white splashback, ceramic splashback, stainless steel appliances, ceramic floors, with island, pink floor and white benchtop.
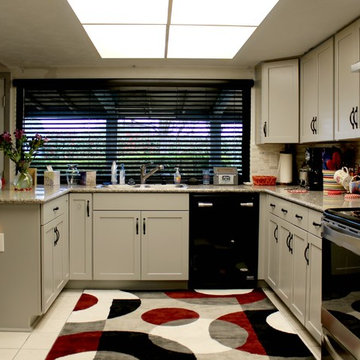
This is an example of a small transitional u-shaped open plan kitchen in Dallas with a double-bowl sink, shaker cabinets, grey cabinets, granite benchtops, multi-coloured splashback, glass sheet splashback, stainless steel appliances, ceramic floors, a peninsula and pink floor.
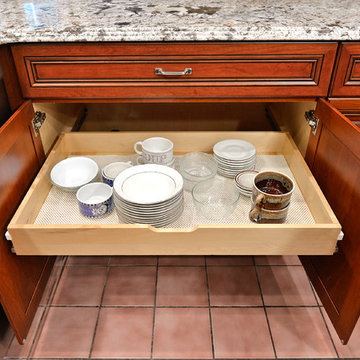
This Manassas, Virginia kitchen was refaced in cherry wood. The raised center panel doors are edged with mitered details that are highlighted with a sable. New Cabinets were added and their contents upgraded with full extension rollouts, a tip out tray, trash can pullout, and a lazy susan.
See more at https://www.kitchensaver.com/kitchen/manassas-va/
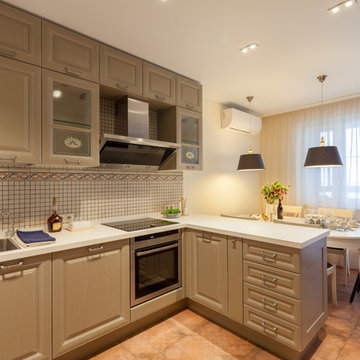
Inspiration for a mid-sized traditional l-shaped eat-in kitchen in Moscow with an undermount sink, recessed-panel cabinets, beige cabinets, solid surface benchtops, beige splashback, mosaic tile splashback, stainless steel appliances, ceramic floors and pink floor.
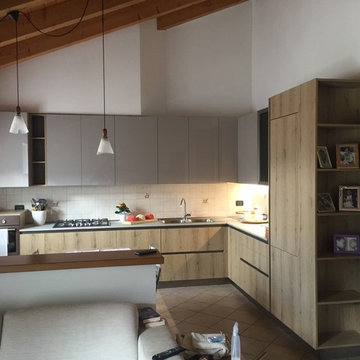
Photo of a large modern l-shaped eat-in kitchen in Other with a double-bowl sink, flat-panel cabinets, light wood cabinets, laminate benchtops, white splashback, ceramic splashback, stainless steel appliances, ceramic floors, no island, pink floor and grey benchtop.
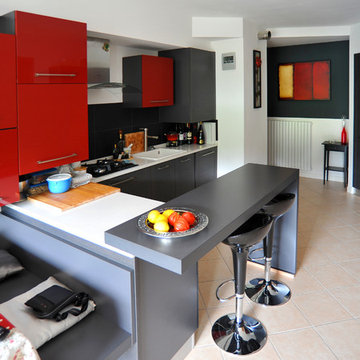
Photo of a small contemporary u-shaped eat-in kitchen in Venice with a single-bowl sink, flat-panel cabinets, grey cabinets, quartz benchtops, black splashback, slate splashback, stainless steel appliances, ceramic floors, a peninsula and pink floor.
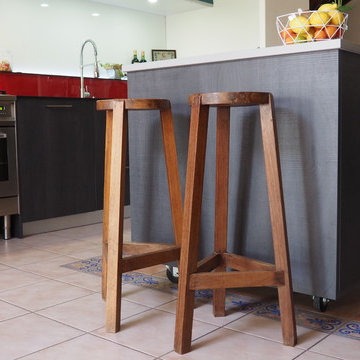
Ilôt sur roulettes : 2 meubles en dos à dos, l'un étagères l'autre coulissants casseroles.
Derrière on voit la cuisinière, pré-existante elle aussi comme le réfrigérateur en inox. Ni l'un ni l'autre ne font "tache" puisqu'on retrouve l'inox dans les finitions : socle, poignées...
Photo : Sylvie Lebonnois
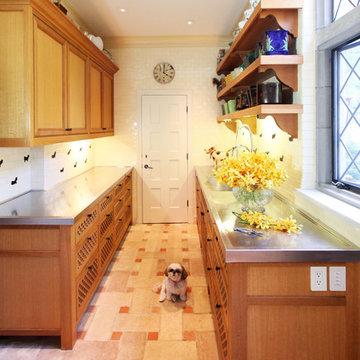
Our client, a vivacious and active professional needed a functional, yet charming place for her groomer to attend to the adorable little fellow pictured. This dog grooming room was the perfect solution – the warm, well-designed cabinetry provide ample storage. Wall mounted shelving supplies easy access to shampoo while the farmhouse sink and spacious stainless steel countertop grant space for clipping daffodils from the garden. The wall tiles adorned with silhouettes of pups add a final delightful touch.
Photograph by Cecil Cole.
Kitchen with Ceramic Floors and Pink Floor Design Ideas
1