Kitchen with Green Splashback and Plywood Floors Design Ideas
Refine by:
Budget
Sort by:Popular Today
1 - 20 of 32 photos
Item 1 of 3
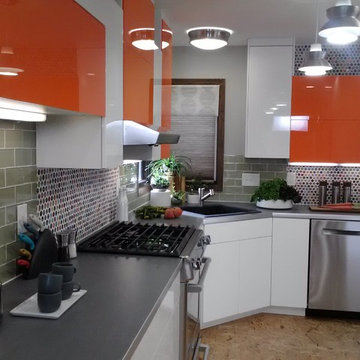
Kelli Kaufer
Design ideas for a mid-sized eclectic galley eat-in kitchen in Minneapolis with a single-bowl sink, flat-panel cabinets, orange cabinets, laminate benchtops, green splashback, subway tile splashback, stainless steel appliances, plywood floors and no island.
Design ideas for a mid-sized eclectic galley eat-in kitchen in Minneapolis with a single-bowl sink, flat-panel cabinets, orange cabinets, laminate benchtops, green splashback, subway tile splashback, stainless steel appliances, plywood floors and no island.
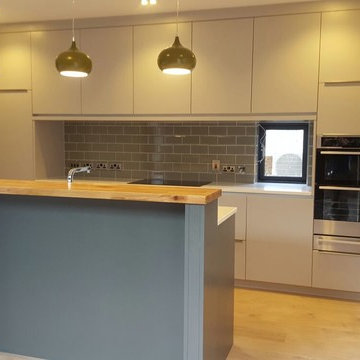
33 Photos · Updated 8 months ago
This is a Kichen we recently made and fitted. This kitchen was made to the architechs design and spec. Its a moisture resistant high density board painted Kitchen with a gola handle. The main kitchen area is in Colourtrend sliver moonlight colour in a satin sheen finish and the island is in Farrow&Ball downpipe colour also in a satin sheen finish. There is a soild Oak breakfast counter on the Island unit and Cerrara Quartz worktops throughout the kitchen. Cutlery Drawers are hidden to give the kitchen a more uniformed look.
Phontos Mark Moore JDM Woodworks Ltd
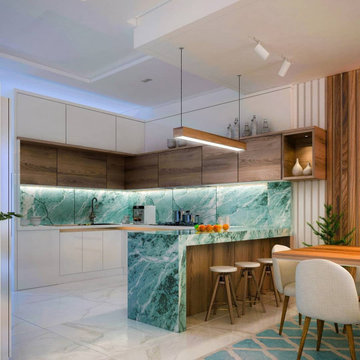
Extensive or compact, no details will be neglected
Inspiration for a modern l-shaped separate kitchen in Los Angeles with a single-bowl sink, open cabinets, white cabinets, marble benchtops, green splashback, marble splashback, stainless steel appliances, plywood floors, with island, white floor and green benchtop.
Inspiration for a modern l-shaped separate kitchen in Los Angeles with a single-bowl sink, open cabinets, white cabinets, marble benchtops, green splashback, marble splashback, stainless steel appliances, plywood floors, with island, white floor and green benchtop.
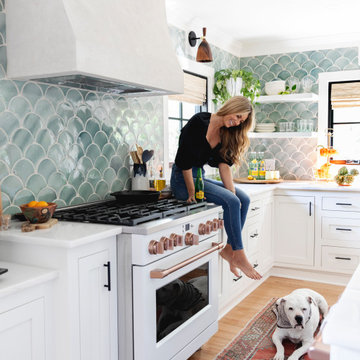
We celebrate the stunning kitchen transformation for Chelsea Meissner's kitchen. Dive into the captivating world of design as we showcase how our Abanico Tiles played a main role in elevating the aesthetic appeal of her space.
Marble Countertops by Encore Stone Studio Charleston
Appliances by Cafe Appliances
Backsplash Tile by Clay Imports
Lighting by Lighting Connection
Faucet by Pfister Faucets
Contractor: Kohnstruction.LLC
Photography by Jillian Guyette
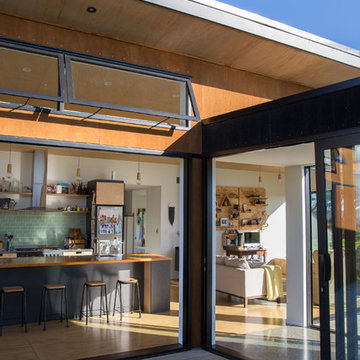
Sylvie Whinray Photography
Photo of a scandinavian galley open plan kitchen in Auckland with a double-bowl sink, flat-panel cabinets, light wood cabinets, wood benchtops, green splashback, glass tile splashback, stainless steel appliances, plywood floors, with island and brown floor.
Photo of a scandinavian galley open plan kitchen in Auckland with a double-bowl sink, flat-panel cabinets, light wood cabinets, wood benchtops, green splashback, glass tile splashback, stainless steel appliances, plywood floors, with island and brown floor.
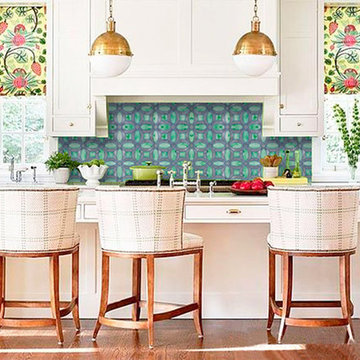
Hand made mosaic artistic tiles designed and produced on the Gold Coast - Australia.
They have an artistic quality with a touch of variation in their colour, shade, tone and size. Each product has an intrinsic characteristic that is peculiar to them.
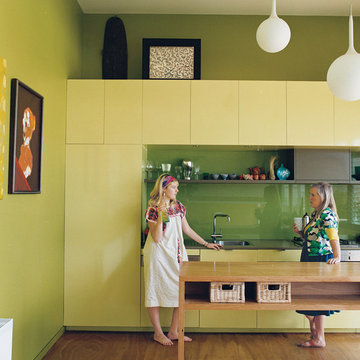
Peter Hyatt
Photo of a mid-sized contemporary galley eat-in kitchen in Melbourne with a single-bowl sink, flat-panel cabinets, green cabinets, wood benchtops, green splashback, glass sheet splashback, panelled appliances, plywood floors and with island.
Photo of a mid-sized contemporary galley eat-in kitchen in Melbourne with a single-bowl sink, flat-panel cabinets, green cabinets, wood benchtops, green splashback, glass sheet splashback, panelled appliances, plywood floors and with island.
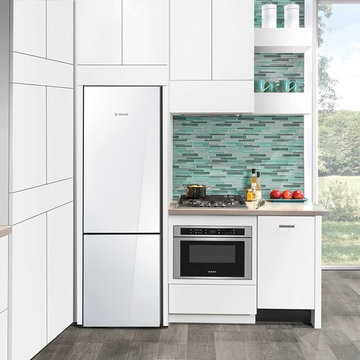
Compact all-white kitchen with built-in appliances - perfect for small living spaces.
Photo of a small modern l-shaped separate kitchen in Houston with flat-panel cabinets, white cabinets, solid surface benchtops, green splashback, glass tile splashback, white appliances and plywood floors.
Photo of a small modern l-shaped separate kitchen in Houston with flat-panel cabinets, white cabinets, solid surface benchtops, green splashback, glass tile splashback, white appliances and plywood floors.
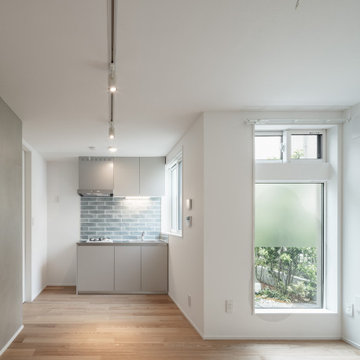
住戸内部
Inspiration for a small asian single-wall open plan kitchen in Tokyo with an undermount sink, flat-panel cabinets, grey cabinets, stainless steel benchtops, green splashback, ceramic splashback, stainless steel appliances, plywood floors and brown floor.
Inspiration for a small asian single-wall open plan kitchen in Tokyo with an undermount sink, flat-panel cabinets, grey cabinets, stainless steel benchtops, green splashback, ceramic splashback, stainless steel appliances, plywood floors and brown floor.
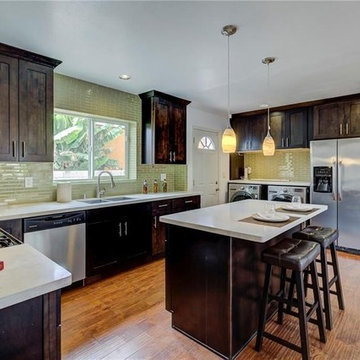
Candy
This is an example of a large transitional u-shaped open plan kitchen in Los Angeles with a double-bowl sink, beaded inset cabinets, distressed cabinets, granite benchtops, green splashback, porcelain splashback, stainless steel appliances, plywood floors, with island, brown floor and white benchtop.
This is an example of a large transitional u-shaped open plan kitchen in Los Angeles with a double-bowl sink, beaded inset cabinets, distressed cabinets, granite benchtops, green splashback, porcelain splashback, stainless steel appliances, plywood floors, with island, brown floor and white benchtop.
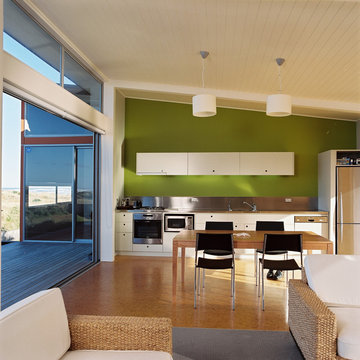
Mid-sized contemporary single-wall open plan kitchen in Wellington with stainless steel benchtops, green splashback, stainless steel appliances, plywood floors and no island.
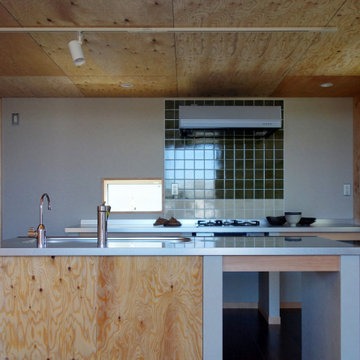
最小限の構成としたキッチン。天井高さは2.1m。後日建て主さんが棚やフックやいろいろ作り込むことが可能なように、天井も構造用合板で仕上げた。カウンターはステンレス製。
Photo of a mid-sized contemporary galley open plan kitchen in Other with an integrated sink, stainless steel benchtops, green splashback, porcelain splashback, stainless steel appliances, plywood floors, with island, brown floor, grey benchtop and wood.
Photo of a mid-sized contemporary galley open plan kitchen in Other with an integrated sink, stainless steel benchtops, green splashback, porcelain splashback, stainless steel appliances, plywood floors, with island, brown floor, grey benchtop and wood.
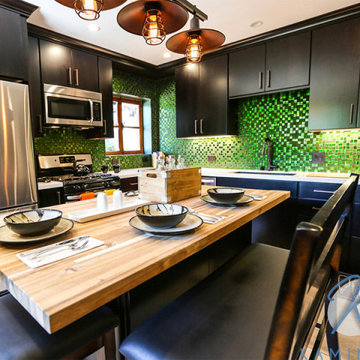
A transitional kitchen remodel that gets a bold pop with our Mondrian Emerald glass mosaic tiles. This backsplash adds a pop to the otherwise wood tone room. We love the way it works with the sleek wooden cabinetry and dining kitchen island.
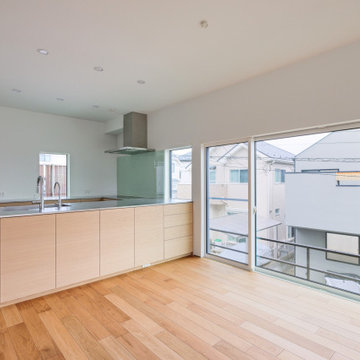
U字型で大型カウンターの造作キッチン。突板の面材とバイブレーションステンレスカウンター。コンロ前の壁面はカラーガラスを採用し、シンプルなデザインに。
Design ideas for a mid-sized modern u-shaped open plan kitchen in Yokohama with an integrated sink, flat-panel cabinets, stainless steel benchtops, green splashback, window splashback and plywood floors.
Design ideas for a mid-sized modern u-shaped open plan kitchen in Yokohama with an integrated sink, flat-panel cabinets, stainless steel benchtops, green splashback, window splashback and plywood floors.
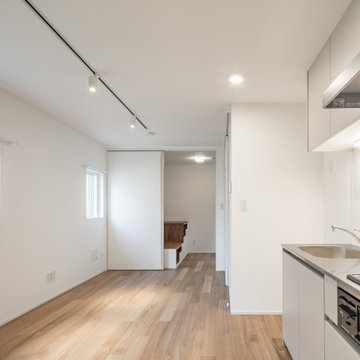
住戸内部
Design ideas for a small asian single-wall open plan kitchen in Tokyo with an undermount sink, flat-panel cabinets, grey cabinets, stainless steel benchtops, green splashback, ceramic splashback, stainless steel appliances, plywood floors and brown floor.
Design ideas for a small asian single-wall open plan kitchen in Tokyo with an undermount sink, flat-panel cabinets, grey cabinets, stainless steel benchtops, green splashback, ceramic splashback, stainless steel appliances, plywood floors and brown floor.
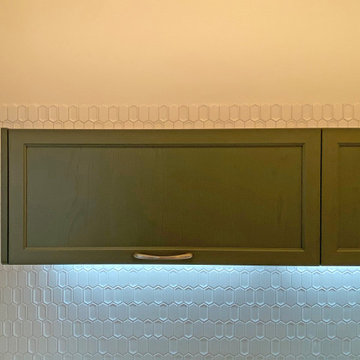
キッチンの壁
吊戸棚の少し上まではタイルで、その上は塗装風クロスにして間接照明を受ける壁にしました。
Single-wall eat-in kitchen in Tokyo Suburbs with an integrated sink, solid surface benchtops, green splashback, timber splashback, plywood floors, white floor, white benchtop and wallpaper.
Single-wall eat-in kitchen in Tokyo Suburbs with an integrated sink, solid surface benchtops, green splashback, timber splashback, plywood floors, white floor, white benchtop and wallpaper.
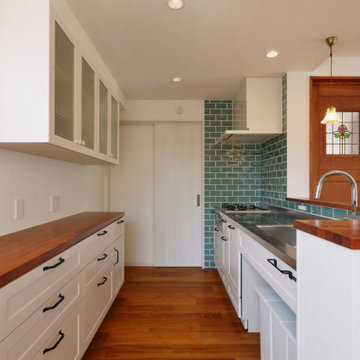
セミオーダーが嬉しい無垢の木のキッチンは、配置する電化製品に合わせてキャビネットの高さにもこだわりぬきました。
そんな空間を華やかに彩るタイルは、在庫の少ない中どうにか確保できた奥様のお気に入りです。
Photo of a traditional single-wall kitchen in Tokyo Suburbs with stainless steel benchtops, green splashback and plywood floors.
Photo of a traditional single-wall kitchen in Tokyo Suburbs with stainless steel benchtops, green splashback and plywood floors.
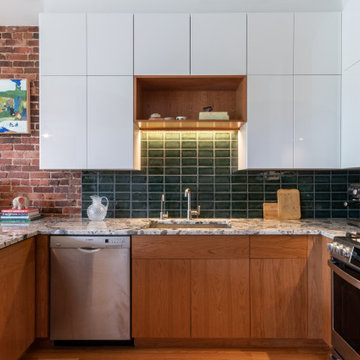
We call this our high/low special! Semi custom maple lower cabinets, mixed with ikea cabinet uppers and a few extra wood components to bring the whole thing together at an affordable price point.
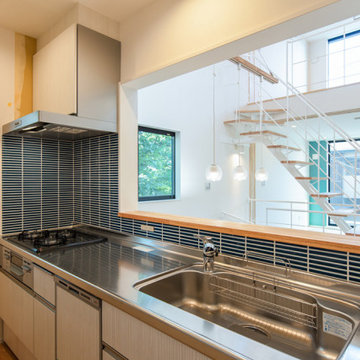
セミオープンのキッチンからは、家族の様子が見渡せる。
光の降り注ぐ明るい室内。
キッチンのタイルと、畳スペースのクロスは、グリーンでコーディネート。
This is an example of a small modern single-wall eat-in kitchen in Tokyo with a single-bowl sink, flat-panel cabinets, white cabinets, stainless steel benchtops, green splashback, ceramic splashback, white appliances, plywood floors, no island, beige floor and wallpaper.
This is an example of a small modern single-wall eat-in kitchen in Tokyo with a single-bowl sink, flat-panel cabinets, white cabinets, stainless steel benchtops, green splashback, ceramic splashback, white appliances, plywood floors, no island, beige floor and wallpaper.
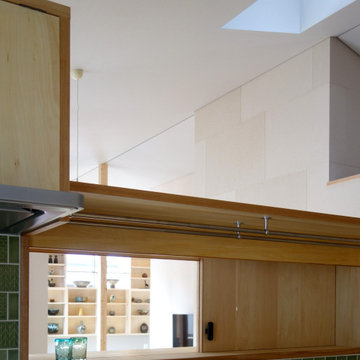
キッチンよりみる。手前のカウンターの引戸を開けると、書斎の窓の先の木々の緑まで視線が通ってゆく。上方にはトップサイドライト。
Inspiration for a mid-sized contemporary galley separate kitchen in Other with an integrated sink, beaded inset cabinets, light wood cabinets, stainless steel benchtops, green splashback, porcelain splashback, stainless steel appliances, plywood floors, with island, brown floor, brown benchtop and wallpaper.
Inspiration for a mid-sized contemporary galley separate kitchen in Other with an integrated sink, beaded inset cabinets, light wood cabinets, stainless steel benchtops, green splashback, porcelain splashback, stainless steel appliances, plywood floors, with island, brown floor, brown benchtop and wallpaper.
Kitchen with Green Splashback and Plywood Floors Design Ideas
1