Kitchen with Beige Splashback and Porcelain Floors Design Ideas
Refine by:
Budget
Sort by:Popular Today
1 - 20 of 18,546 photos
Item 1 of 3

Inspiration for a mid-sized traditional u-shaped kitchen in Miami with a single-bowl sink, raised-panel cabinets, white cabinets, quartz benchtops, beige splashback, ceramic splashback, panelled appliances, porcelain floors, grey floor, grey benchtop and vaulted.
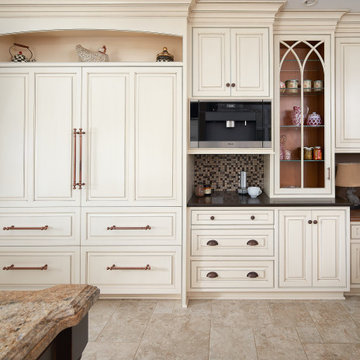
Inspiration for a large l-shaped kitchen in Other with a farmhouse sink, beaded inset cabinets, beige cabinets, granite benchtops, beige splashback, porcelain splashback, panelled appliances, porcelain floors, with island, beige floor and brown benchtop.

Сергей Ананьев
Design ideas for a mid-sized contemporary u-shaped eat-in kitchen in Moscow with a single-bowl sink, flat-panel cabinets, green cabinets, solid surface benchtops, ceramic splashback, porcelain floors, multi-coloured floor, white benchtop, beige splashback, black appliances and a peninsula.
Design ideas for a mid-sized contemporary u-shaped eat-in kitchen in Moscow with a single-bowl sink, flat-panel cabinets, green cabinets, solid surface benchtops, ceramic splashback, porcelain floors, multi-coloured floor, white benchtop, beige splashback, black appliances and a peninsula.

Simon Taylor Furniture was commissioned to undertake the full refurbishment of an existing kitchen space in a Victorian railway cottage in a small village, near Aylesbury. The clients were seeking a light, bright traditional Shaker kitchen that would include plenty of storage and seating for two people. In addition to removing the old kitchen, they also laid a new floor using 60 x60cm floor tiles in Lakestone Ivory Matt by Minoli, prior to installing the new kitchen.
All cabinetry was handmade at the Simon Taylor Furniture cabinet workshop in Bierton, near Aylesbury, and it was handpainted in Skimming Stone by Farrow & Ball. The Shaker design includes cot bead frames with Ovolo bead moulding on the inner edge of each door, with tongue and groove panelling in the peninsula recess and as end panels to add contrast. Above the tall cabinetry and overhead cupboards is the Simon Taylor Furniture classic cornice to the ceiling. All internal carcases and dovetail drawer boxes are made of oak, with open shelving in oak as an accent detail. The white window pelmets feature the same Ovolo design with LED lighting at the base, and were also handmade at the workshop. The worktops and upstands, featured throughout the kitchen, are made from 20mm thick quartz with a double pencil edge in Vicenza by CRL Stone.
The working kitchen area was designed in an L-shape with a wet run beneath the main feature window and the cooking run against an internal wall. The wet run includes base cabinets for bins and utility items in addition to a 60cm integrated dishwasher by Siemens with deep drawers to one side. At the centre is a farmhouse sink by Villeroy & Boch with a dual lever mixer tap by Perrin & Rowe.
The overhead cabinetry for the cooking run includes three storage cupboards and a housing for a 45cm built-in Microwave by Siemens. The base cabinetry beneath includes two sets of soft-opening cutlery and storage drawers on either side of a Britannia range cooker that the clients already owned. Above the glass splashback is a concealed canopy hood, also by Siemens.
Intersecting the 16sq. metre space is a stylish curved peninsula with a tongue and grooved recess beneath the worktop that has space for two counter stools, a feature that was integral to the initial brief. At the curved end of the peninsula is a double-door crockery cabinet and on the wall above it are open shelves in oak, inset with LED downlights, next to a tall white radiator by Zehnder.
To the left of the peninsula is an integrated French Door fridge freezer by Fisher & Paykel on either side of two tall shallow cabinets, which are installed into a former doorway to a utility room, which now has a new doorway next to it. The cabinetry door fronts feature a broken façade to add further detail to this Shaker kitchen. Directly opposite the fridge freezer, the corner space next to doors that lead to the formal dining room now has a tall pantry larder with oak internal shelving and spice racks inside the double doors. All cup handles and ball knobs are by Hafele.

Мы всегда детально прорабатываем кухню под бытовые привычки заказчиков. Кухню делали на заказ. У заказчиков был запрос: они попросили сделать так, чтобы им удобно было готовить на кухне вместе. Нам нужна была большая рабочая поверхность. Нам удалось этого добиться за счет переноса витрины для бокалов, кофемашины и морозилки в специальную нишу, которую мы выкроили за счет коридора.
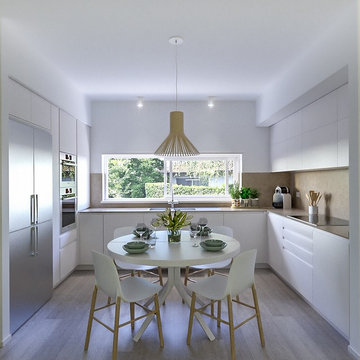
Liadesign
This is an example of a mid-sized contemporary u-shaped open plan kitchen in Milan with a double-bowl sink, flat-panel cabinets, white cabinets, solid surface benchtops, beige splashback, window splashback, stainless steel appliances, porcelain floors, no island, beige floor and beige benchtop.
This is an example of a mid-sized contemporary u-shaped open plan kitchen in Milan with a double-bowl sink, flat-panel cabinets, white cabinets, solid surface benchtops, beige splashback, window splashback, stainless steel appliances, porcelain floors, no island, beige floor and beige benchtop.
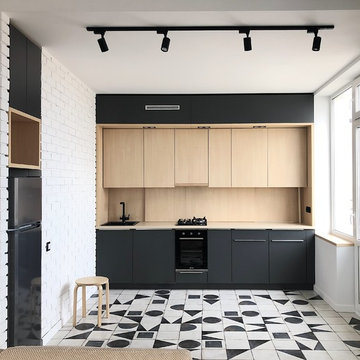
Inspiration for a mid-sized contemporary single-wall open plan kitchen in Other with flat-panel cabinets, grey cabinets, laminate benchtops, beige splashback, timber splashback, black appliances, porcelain floors, beige benchtop, a drop-in sink, no island and white floor.
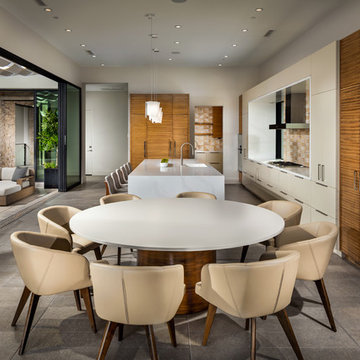
Christopher Mayer
This is an example of a large contemporary eat-in kitchen in Phoenix with flat-panel cabinets, quartz benchtops, beige splashback, ceramic splashback, porcelain floors, with island, grey floor, white benchtop, a single-bowl sink, beige cabinets and panelled appliances.
This is an example of a large contemporary eat-in kitchen in Phoenix with flat-panel cabinets, quartz benchtops, beige splashback, ceramic splashback, porcelain floors, with island, grey floor, white benchtop, a single-bowl sink, beige cabinets and panelled appliances.
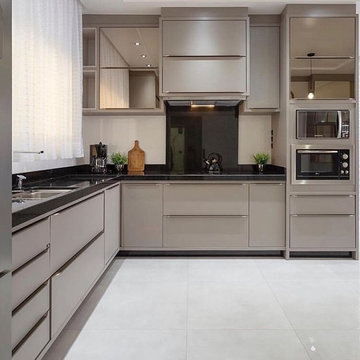
This is an example of a contemporary kitchen in San Francisco with an undermount sink, flat-panel cabinets, beige cabinets, quartz benchtops, beige splashback, stone slab splashback, stainless steel appliances, porcelain floors, white floor and brown benchtop.
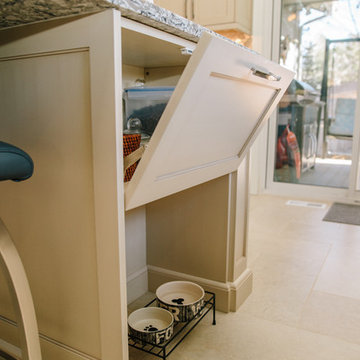
Close up of the cabinet I designed to store the dog's leash and treats, and an area to tuck in the dog bowls. I had the cabinet company change the hinging for the above storage area so that it swings down, for easier access to getting the dogs' treats and leash. This cabinet is positioned on the end of the island, close to the exterior door.
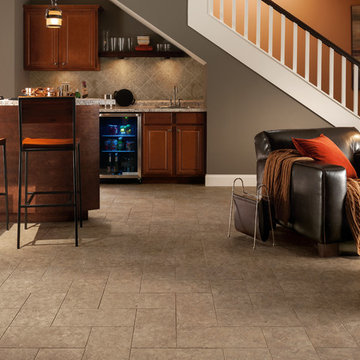
Mid-sized traditional galley kitchen in Other with a drop-in sink, raised-panel cabinets, medium wood cabinets, granite benchtops, beige splashback, stone tile splashback, porcelain floors and beige floor.
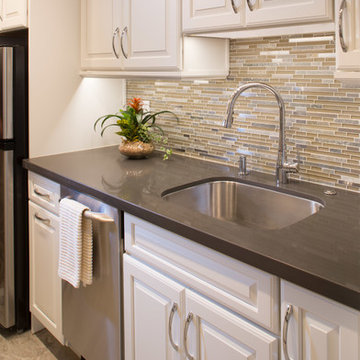
photo: Owen McGoldrick
Photo of a small traditional galley separate kitchen in Miami with a single-bowl sink, raised-panel cabinets, white cabinets, quartz benchtops, beige splashback, mosaic tile splashback, stainless steel appliances, porcelain floors and no island.
Photo of a small traditional galley separate kitchen in Miami with a single-bowl sink, raised-panel cabinets, white cabinets, quartz benchtops, beige splashback, mosaic tile splashback, stainless steel appliances, porcelain floors and no island.
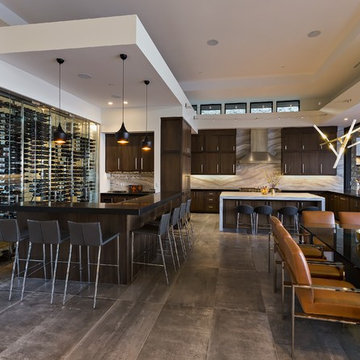
Nestled in its own private and gated 10 acre hidden canyon this spectacular home offers serenity and tranquility with million dollar views of the valley beyond. Walls of glass bring the beautiful desert surroundings into every room of this 7500 SF luxurious retreat. Thompson photographic
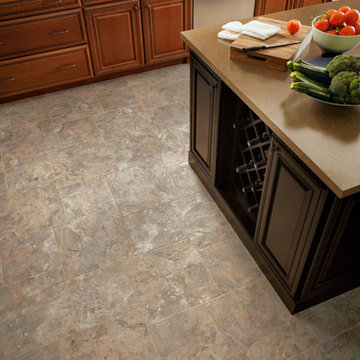
This is an example of a mid-sized traditional galley kitchen in Charlotte with raised-panel cabinets, medium wood cabinets, solid surface benchtops, porcelain floors, a drop-in sink, beige splashback, stone tile splashback and beige floor.
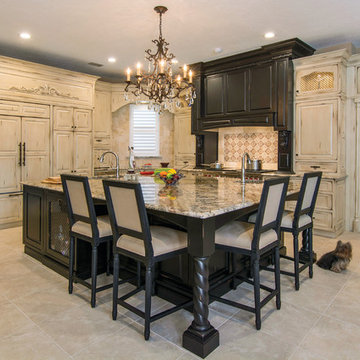
This is an example of a large traditional l-shaped open plan kitchen in Tampa with an undermount sink, raised-panel cabinets, distressed cabinets, granite benchtops, stone tile splashback, porcelain floors, with island, beige splashback and stainless steel appliances.
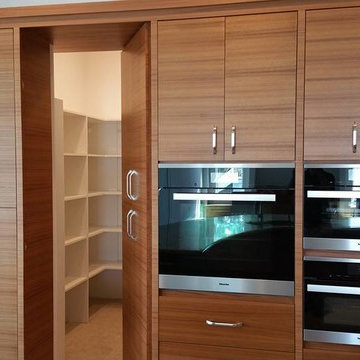
Hidden walk-in pantry
Large modern kitchen pantry in Tampa with flat-panel cabinets, medium wood cabinets, granite benchtops, beige splashback, glass sheet splashback, stainless steel appliances and porcelain floors.
Large modern kitchen pantry in Tampa with flat-panel cabinets, medium wood cabinets, granite benchtops, beige splashback, glass sheet splashback, stainless steel appliances and porcelain floors.
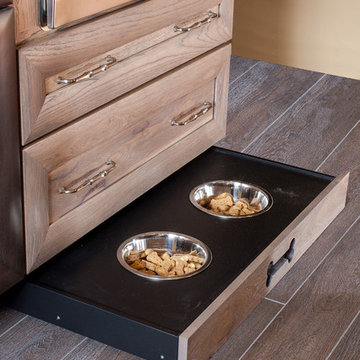
Tying multiple floors together using 6”x36” dark grey wood-looking tile, laid on a staggered patterned worked well with the tile and concrete floors next to it.
Two-toned cabinetry of wired brushed hickory with a grey stain wash, combined with maple wood in a dark slate finish is a current trend.
Counter tops: combination of splashy granite and white Caesarstone grounded the display. A custom-designed table of ash wood, with heavy distressing and grey washed stain added warmth.
Show custom features:
Arched glass door cabinets with crown moulding to match.
Unique Features: drawer in drawer for pot lids, pull out drawer in toe kick for dog dishes, toe space step stool, swing up mixer shelf, pull out spice storage.
Built in Banquette seating with table and docking station for family meals and working.
Custom open shelves and wine rack with detailed legs anchor the three sides of the island.
Backsplash rail with spice rack, knife and utensil holder add more storage space.
A floating soffit matches the shape of island and helps lower the showroom ceiling height to what would be found in a normal home. It includes: pendant lights for the snack bar, chandelier for the table and recess for task lights over the sink.
The large triangular shaped island has eleven foot legs. It fills the unusual space and creates three separate areas: a work space, snack bar/room divider and table area.
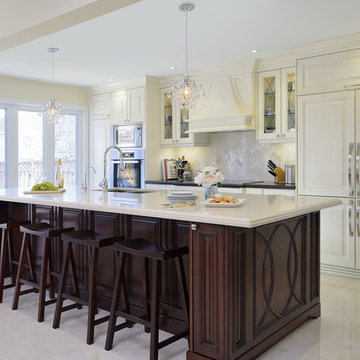
Arnal Photography
Design ideas for a mid-sized traditional galley kitchen in Toronto with an undermount sink, raised-panel cabinets, quartz benchtops, beige splashback, panelled appliances, porcelain floors, with island and white cabinets.
Design ideas for a mid-sized traditional galley kitchen in Toronto with an undermount sink, raised-panel cabinets, quartz benchtops, beige splashback, panelled appliances, porcelain floors, with island and white cabinets.
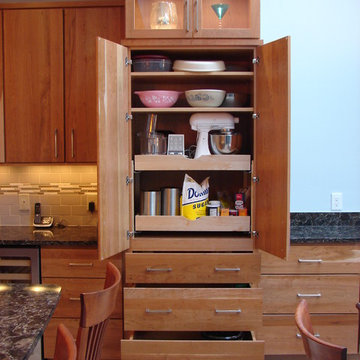
Inspiration for a mid-sized modern u-shaped separate kitchen in Cleveland with a double-bowl sink, flat-panel cabinets, medium wood cabinets, quartz benchtops, beige splashback, porcelain splashback, stainless steel appliances, porcelain floors and a peninsula.
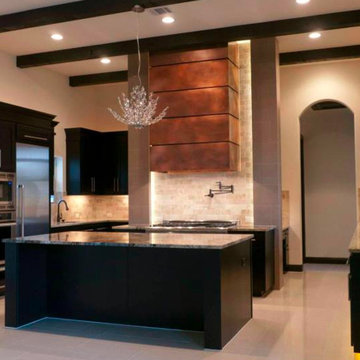
This hood features a repeating pattern of recessed horizontal features to make a mundane shape much more interesting. Custom range hood Design made for Dillon custom homes
Kitchen with Beige Splashback and Porcelain Floors Design Ideas
1