Kitchen with Raised-panel Cabinets and Porcelain Floors Design Ideas
Refine by:
Budget
Sort by:Popular Today
1 - 20 of 18,690 photos
Item 1 of 3

Inspiration for a mid-sized traditional u-shaped kitchen in Miami with a single-bowl sink, raised-panel cabinets, white cabinets, quartz benchtops, beige splashback, ceramic splashback, panelled appliances, porcelain floors, grey floor, grey benchtop and vaulted.

Мы всегда детально прорабатываем кухню под бытовые привычки заказчиков. Кухню делали на заказ. У заказчиков был запрос: они попросили сделать так, чтобы им удобно было готовить на кухне вместе. Нам нужна была большая рабочая поверхность. Нам удалось этого добиться за счет переноса витрины для бокалов, кофемашины и морозилки в специальную нишу, которую мы выкроили за счет коридора.
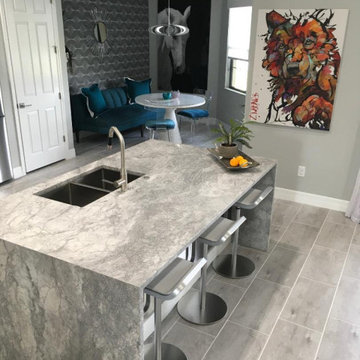
Inspiration for a mid-sized modern l-shaped open plan kitchen in Tampa with an undermount sink, raised-panel cabinets, white cabinets, marble benchtops, grey splashback, subway tile splashback, stainless steel appliances, porcelain floors, with island, grey floor and grey benchtop.
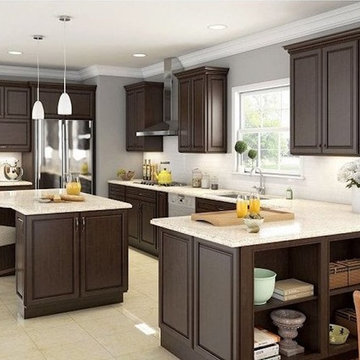
Large transitional u-shaped eat-in kitchen in Las Vegas with an undermount sink, raised-panel cabinets, dark wood cabinets, granite benchtops, white splashback, subway tile splashback, stainless steel appliances, porcelain floors, with island, beige floor and white benchtop.
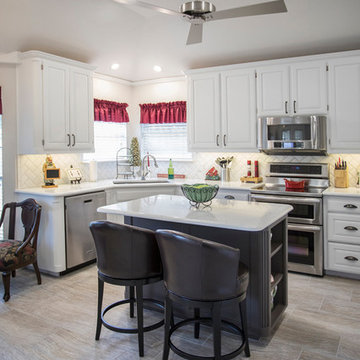
Refinished kitchen cabinets, new countertops, plumbing fixtures, backsplash and floor. Removed wallpaper, painted walls and ceiling. Convert ceiling lighting to LED and added undercabinet lighting.
Paint:
Walls – Sherwin Williams Seashell Gray in a satin finish
Ceiling – Sherwin Williams Flat White
Perimeter cabinets - Sherwin Williams High Reflective White in a Satin finish
Island – Sherwin Williams Semi-Sweet in a Satin Finish
Countertop – 3cm Vicostone Statuario Polished Quartz
Sink – Blanco Silgranite 60/40 Metal Grey
Faucet – Delta 9197ARDST with hand spray
Backsplash – 3” x 6” Matte Artic White Bevel Glazed Ceramic tile installed in a Herringbone pattern
Floor tile – 12” x 24” Silk Elegant Glazed Porcelain installed in a staggered brick pattern
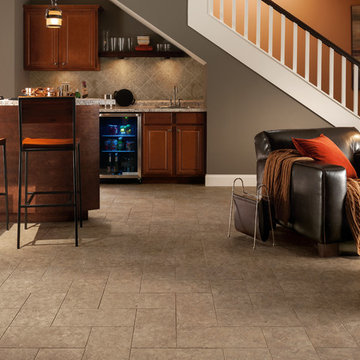
Mid-sized traditional galley kitchen in Other with a drop-in sink, raised-panel cabinets, medium wood cabinets, granite benchtops, beige splashback, stone tile splashback, porcelain floors and beige floor.
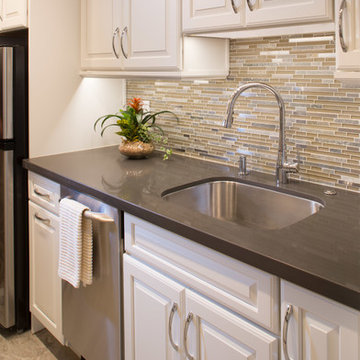
photo: Owen McGoldrick
Photo of a small traditional galley separate kitchen in Miami with a single-bowl sink, raised-panel cabinets, white cabinets, quartz benchtops, beige splashback, mosaic tile splashback, stainless steel appliances, porcelain floors and no island.
Photo of a small traditional galley separate kitchen in Miami with a single-bowl sink, raised-panel cabinets, white cabinets, quartz benchtops, beige splashback, mosaic tile splashback, stainless steel appliances, porcelain floors and no island.
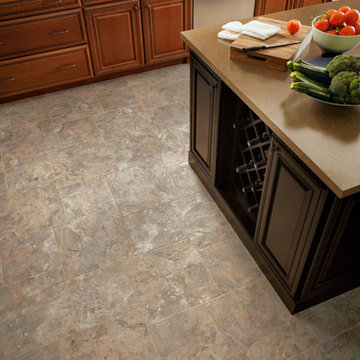
This is an example of a mid-sized traditional galley kitchen in Charlotte with raised-panel cabinets, medium wood cabinets, solid surface benchtops, porcelain floors, a drop-in sink, beige splashback, stone tile splashback and beige floor.
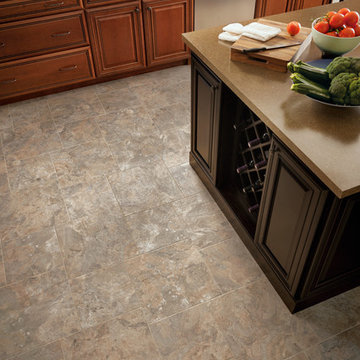
Inspiration for a mid-sized traditional galley separate kitchen in Philadelphia with a drop-in sink, raised-panel cabinets, medium wood cabinets, quartz benchtops, stainless steel appliances, with island, beige floor and porcelain floors.
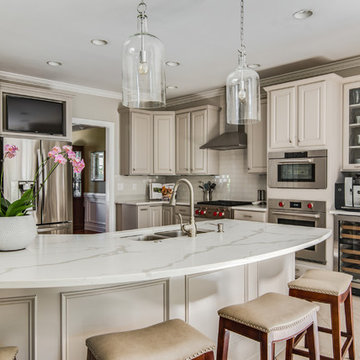
This kitchen received a major "face lift" by painting the existing dark cabinets this light gray and adding some new additions as well. The built in desk area became a beverage center with sub-zero refrigerator built in and glass upper cabinets added. The double ovens were replaced with a steam and convection oven and the slide in range and upper cabinets were replaced with a stainless hood and pull out bottom drawers. Pull out trash cabinet and pan cabinet were added as well as a custom built television frame to mount the tv above the refrigerator and also hide away items not used as often,
Calcutta gold quartz replaced the old black granite and subway tile replaced the slate back splash. Glass pendants were added over the peninsula and the counter-top was all lowered to counter level. A new paneled curved bar back was added to the peninsula.
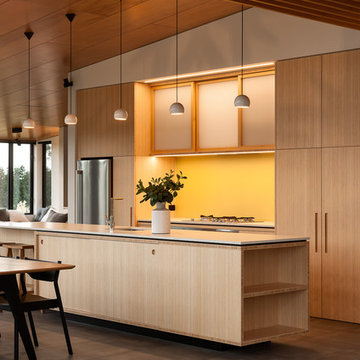
Photographer: Simon Devitt
Photo of a mid-sized contemporary galley eat-in kitchen in Auckland with raised-panel cabinets, light wood cabinets, yellow splashback, glass sheet splashback, stainless steel appliances, porcelain floors and with island.
Photo of a mid-sized contemporary galley eat-in kitchen in Auckland with raised-panel cabinets, light wood cabinets, yellow splashback, glass sheet splashback, stainless steel appliances, porcelain floors and with island.
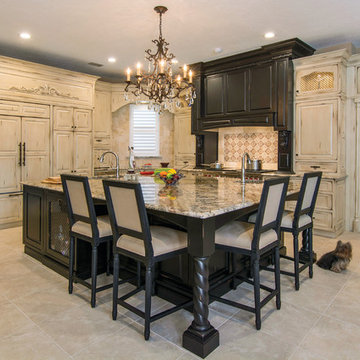
This is an example of a large traditional l-shaped open plan kitchen in Tampa with an undermount sink, raised-panel cabinets, distressed cabinets, granite benchtops, stone tile splashback, porcelain floors, with island, beige splashback and stainless steel appliances.
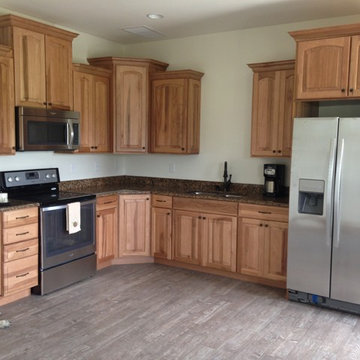
Meredith Richard
Design ideas for a mid-sized country l-shaped open plan kitchen in Orlando with an undermount sink, raised-panel cabinets, light wood cabinets, granite benchtops, stainless steel appliances, porcelain floors and no island.
Design ideas for a mid-sized country l-shaped open plan kitchen in Orlando with an undermount sink, raised-panel cabinets, light wood cabinets, granite benchtops, stainless steel appliances, porcelain floors and no island.
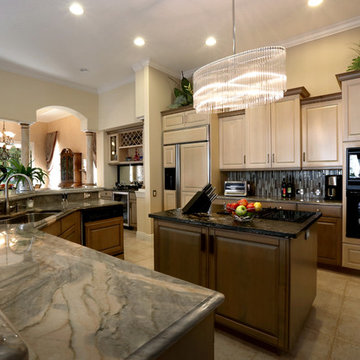
Cooper Photography
Design ideas for a mid-sized tropical u-shaped eat-in kitchen in Orlando with an undermount sink, raised-panel cabinets, light wood cabinets, granite benchtops, multi-coloured splashback, glass tile splashback, panelled appliances, porcelain floors, multiple islands and beige floor.
Design ideas for a mid-sized tropical u-shaped eat-in kitchen in Orlando with an undermount sink, raised-panel cabinets, light wood cabinets, granite benchtops, multi-coloured splashback, glass tile splashback, panelled appliances, porcelain floors, multiple islands and beige floor.
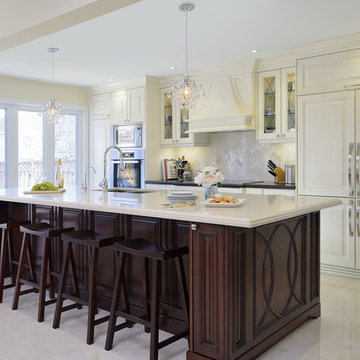
Arnal Photography
Design ideas for a mid-sized traditional galley kitchen in Toronto with an undermount sink, raised-panel cabinets, quartz benchtops, beige splashback, panelled appliances, porcelain floors, with island and white cabinets.
Design ideas for a mid-sized traditional galley kitchen in Toronto with an undermount sink, raised-panel cabinets, quartz benchtops, beige splashback, panelled appliances, porcelain floors, with island and white cabinets.

Важным местом для семьи также является кухня. Они любят устраивать романтические вечера, красиво сервировать стол. Немецкий гарнитур от компании Leicht выполнен в минималистическом стиле – имеет двухцветное исполнение. Дверные ручки отсутствуют, чтобы не нарушать геометрические пропорции фасадов. На одной стене полностью отсутствует верхний ряд шкафов. Вытяжка и варочная панель BORA Basic в едином модуле. Стена отделана широкоформатным керамогранитом Arch Skin. Одинаковая фактура материалов стен и пола - довольно необычный подход к отделке жилого помещения, но несмотря на визуальный холод материала, создает очень приятное, обволакивающее ощущение. Потолок кухни имеет несколько уровней и вариаций архитектурного освещения «Центрсвет». Гарнитур, стены и потолок - фон. Главным акцентом как раз стал яркий оригинальный стол и стулья. Массивная латунная опора стола Deod от SOVET Italia выполнена в естественном равновесии геометрии. Автор Джанлуиджи Ландони был вдохновлен скульптурными линиями Доломитовых Альп. Стулья Magda Couture от Cattelan Italia в представлении не нуждается. Это новая версия модели, с простёжкой.

Photo of a small traditional u-shaped separate kitchen in Moscow with an undermount sink, raised-panel cabinets, yellow cabinets, quartz benchtops, white splashback, mosaic tile splashback, coloured appliances, porcelain floors, brown floor, brown benchtop and coffered.
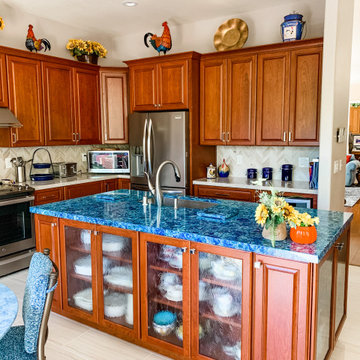
Modern Traditional Kitchen for a lovely couple in the Bay Area. The Fieldstone and Forte paprika cherry cabinetry invite you into the kitchen and give warmth to the room. The Bainbridge door style used in this design is a beautiful traditional raised panel door with clean lines and details. The light natural tones from the polished porcelain floors by Emser Tile and the natural tones from the Havenwood chevron porcelain backsplash by MSI serve as a great accompaniment to the cabinetry. The pop in this kitchen comes from the stunning blue Cambria Skye countertop on the kitchen island and is a great complimentary color to the red tone radiating from the cherry cabinetry. The tall celings painted in Malibu Beige by Kelly Moore in this kitchen allow for a light an airy feel, and this feeling is felt even more by a mirrored backsplash in the Hutch area, as well as the diffused glass cabinet doors in the hutch and island cabinetry. Accents of polished chrome hardware from Top Knobs Hardware allow for a sparkle and shine in the kitchen that compliments the stainless steel appliances. All of these materials were found and designed in our wonderful showroom and were brought to reality here in this beautiful kitchen.
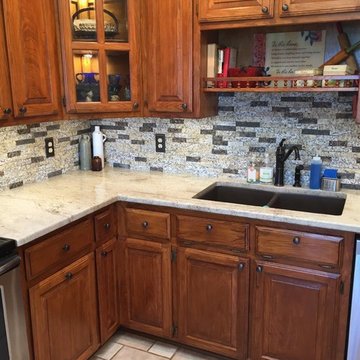
Small traditional l-shaped separate kitchen in Dallas with a double-bowl sink, raised-panel cabinets, dark wood cabinets, marble benchtops, grey splashback, mosaic tile splashback, stainless steel appliances, porcelain floors, no island and beige floor.
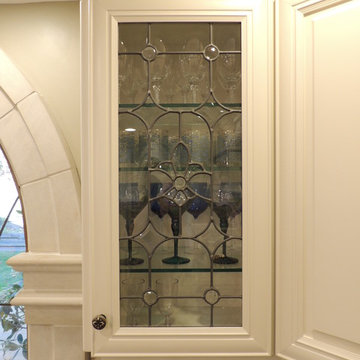
This French Provincial style kitchen was a different project for us. We had to move outside of our comfort zone and really push ourselves to meet the customer's needs. With such a style, there are many unique details, and products that made this a fun project to take on.
Kitchen with Raised-panel Cabinets and Porcelain Floors Design Ideas
1