Kitchen with Porcelain Floors and Yellow Benchtop Design Ideas
Refine by:
Budget
Sort by:Popular Today
61 - 80 of 295 photos
Item 1 of 3
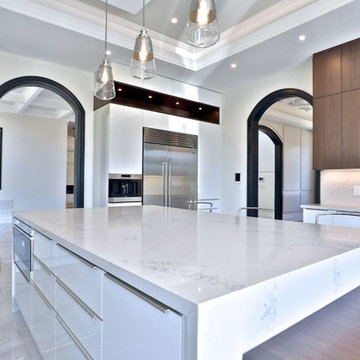
LUX Design was hired to work with the builder Zara Holdings Inc to design this home for resale from the ground up. The style is a mix of modern with transitional elements. Hand scraped oak wood floors, marble bathrooms and marble herringbone inlays adorn this 7000 sq.ft. home. A modern Scavolini kitchen, custom elevator, home theater and spa are all features within the home.
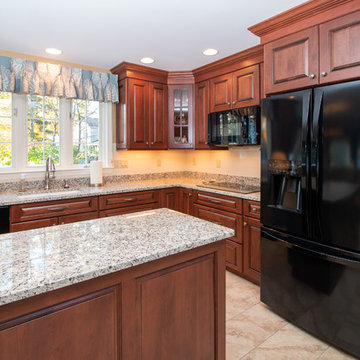
This kitchen remodel was designed by Gail from our Manchester showroom. This remodel features Cabico Unique cabinets with Cherry wood, door style (#795/P1/D) (Raised Panel) and cognac stain finish with Antique black glaze. The kitchen countertop is granite with Crema Pearl color and ¼ round edges. The backsplash is a 4”x10” glossy Bone subway tile by Anatolia. The flooring is 12”x24” Porcelain tile with Monticello Sand color by Anatolia. Other features include Delta faucet and soap dispenser in an Arctic stainless finish.
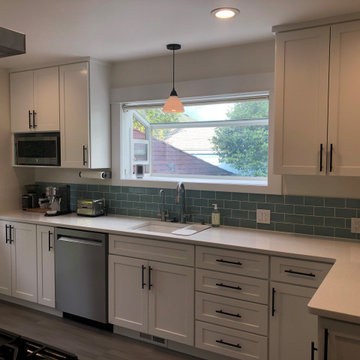
The client wanted to open up her small kitchen to the adjacent dining area while creating a light, bright space to cook and gather.
Design ideas for a mid-sized transitional kitchen in Portland with an undermount sink, shaker cabinets, white cabinets, quartz benchtops, green splashback, glass tile splashback, stainless steel appliances, porcelain floors, a peninsula, grey floor and yellow benchtop.
Design ideas for a mid-sized transitional kitchen in Portland with an undermount sink, shaker cabinets, white cabinets, quartz benchtops, green splashback, glass tile splashback, stainless steel appliances, porcelain floors, a peninsula, grey floor and yellow benchtop.
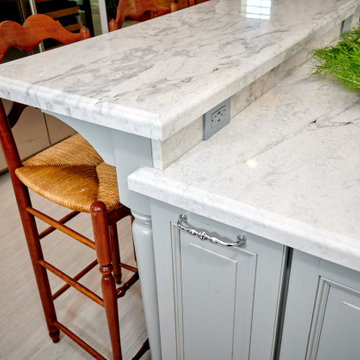
The owner of this home wished to transform this builder basic home to a European treasure. Having traveled the world, moved from San Francisco and now living in wine country she knew that she wanted to celebrate The charm of France complete with an French range, luxury refrigerator and wine cooler. The design process was a collaboration with the home owner, designer and contractor.
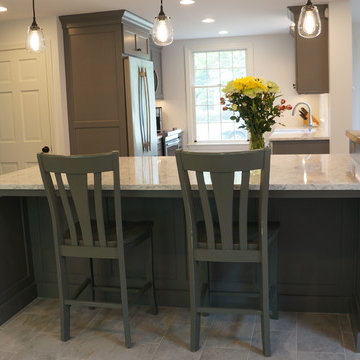
Open concept kitchen with seating area, open to farmhouse table great room.
Photos by SJIborra
This is an example of a small country galley open plan kitchen in Boston with a farmhouse sink, shaker cabinets, grey cabinets, quartz benchtops, white splashback, matchstick tile splashback, stainless steel appliances, porcelain floors, with island, grey floor and yellow benchtop.
This is an example of a small country galley open plan kitchen in Boston with a farmhouse sink, shaker cabinets, grey cabinets, quartz benchtops, white splashback, matchstick tile splashback, stainless steel appliances, porcelain floors, with island, grey floor and yellow benchtop.
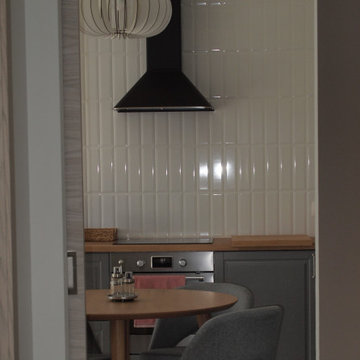
Проект вдохновлен природой севера, что выражает пожелания заказчиков.
При входе в квартиру мы попадаем в прихожую,в которой расположили вместительный гардероб, обувницу, вешалку для одежды и зеркало. Квартира разделена на 3 зоны: общую (кухня-гостиная), спальню, кабинет; и санузлы.
Из прихожей мы попадаем в кухню-столовую и гостиную. Пространство зонировано напольным покрытием и двухуровневым потолком. В центре зоны кухни расположен обеденный стол.
В гостиной зоне предусмотрен диван и установка проектора, для просмотра фильмов, приема гостей.
В данном проекте использовались естественные материалы: керамический гранит и плитка, интерьерная акриловая краска, декоративная штукатурка. Напольное покрытие – ламинат 33 класса. Общее освещение в квартире решено точечными светильниками, люстрами и встроенным светодиодным освещением. В качестве местного освещения используются бра в спальнях и коридоре. В качестве декоративного освещения используем светодиодную подсветку стен и потолка.
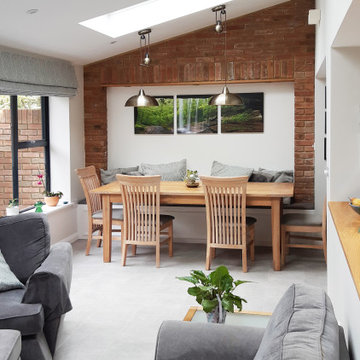
Expansive contemporary u-shaped open plan kitchen in Hampshire with flat-panel cabinets, grey cabinets, quartzite benchtops, stainless steel appliances, porcelain floors, no island, grey floor and yellow benchtop.
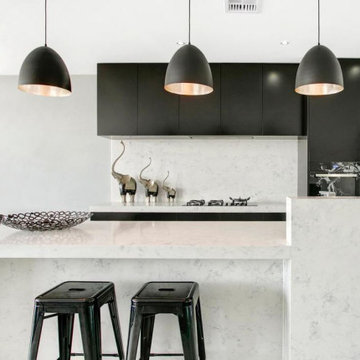
This is an example of a small contemporary galley eat-in kitchen in Melbourne with flat-panel cabinets, quartz benchtops, with island, an undermount sink, black cabinets, white splashback, stone slab splashback, black appliances, porcelain floors, grey floor and yellow benchtop.
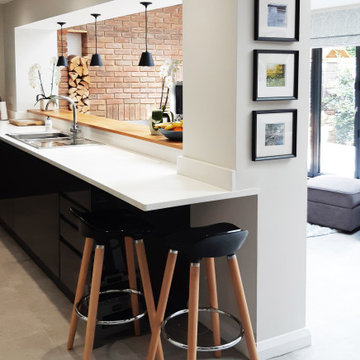
Expansive contemporary u-shaped open plan kitchen in Hampshire with flat-panel cabinets, grey cabinets, quartzite benchtops, stainless steel appliances, porcelain floors, no island, grey floor and yellow benchtop.
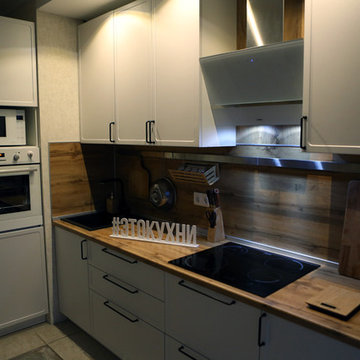
This is an example of a mid-sized scandinavian l-shaped separate kitchen in Moscow with a single-bowl sink, recessed-panel cabinets, white cabinets, laminate benchtops, yellow splashback, timber splashback, black appliances, porcelain floors, no island, white floor and yellow benchtop.
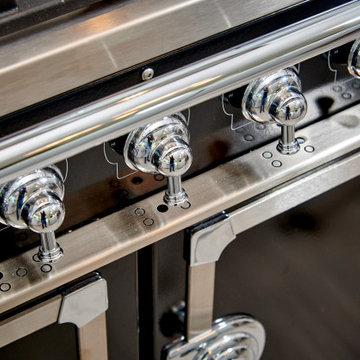
The owner of this home wished to transform this builder basic home to a European treasure. Having traveled the world, moved from San Francisco and now living in wine country she knew that she wanted to celebrate The charm of France complete with an French range, luxury refrigerator and wine cooler. The design process was a collaboration with the home owner, designer and contractor.
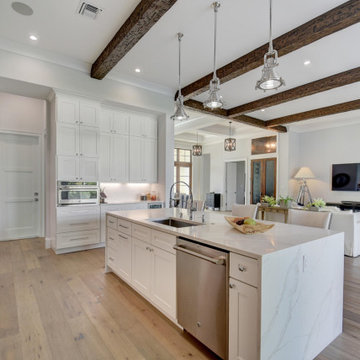
Mid-sized beach style open plan kitchen in Other with white cabinets, stainless steel appliances, porcelain floors, with island, brown floor, yellow benchtop, white splashback and porcelain splashback.
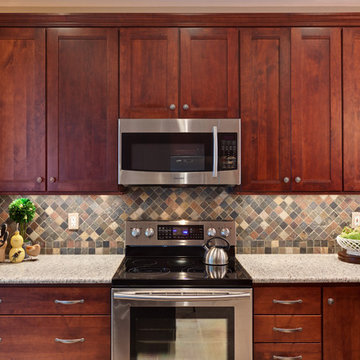
Transitional Kitchen
Photo of a mid-sized contemporary u-shaped kitchen in Atlanta with an undermount sink, recessed-panel cabinets, medium wood cabinets, granite benchtops, multi-coloured splashback, stone tile splashback, stainless steel appliances, porcelain floors, with island, beige floor and yellow benchtop.
Photo of a mid-sized contemporary u-shaped kitchen in Atlanta with an undermount sink, recessed-panel cabinets, medium wood cabinets, granite benchtops, multi-coloured splashback, stone tile splashback, stainless steel appliances, porcelain floors, with island, beige floor and yellow benchtop.
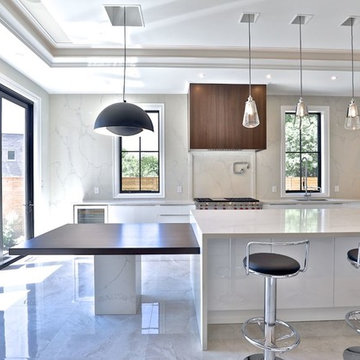
LUX Design was hired to work with the builder Zara Holdings Inc to design this home for resale from the ground up. The style is a mix of modern with transitional elements. Hand scraped oak wood floors, marble bathrooms and marble herringbone inlays adorn this 7000 sq.ft. home. A modern Scavolini kitchen, custom elevator, home theater and spa are all features within the home.
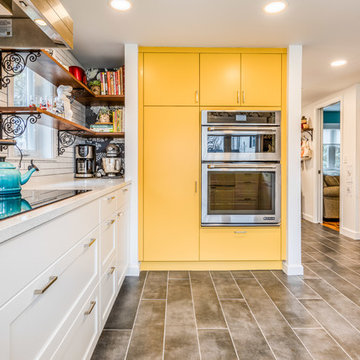
From every corner and wall, this project embodies a whimsical atmosphere of. bright colors and vibrant rooms that play off of the personality of the homeowners. A cheerful abode, this home uses its wit to bring each and every detail to the spotlight. Photo credit to Sean Carter Photography.
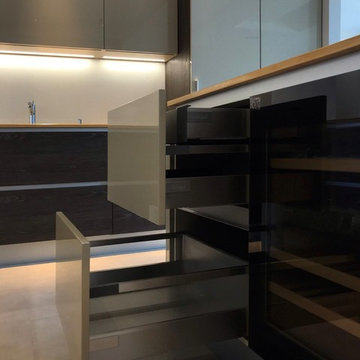
Попов
This is an example of a large modern u-shaped eat-in kitchen in Other with a double-bowl sink, flat-panel cabinets, solid surface benchtops, white splashback, porcelain floors, with island, beige floor, beige cabinets, glass sheet splashback, black appliances and yellow benchtop.
This is an example of a large modern u-shaped eat-in kitchen in Other with a double-bowl sink, flat-panel cabinets, solid surface benchtops, white splashback, porcelain floors, with island, beige floor, beige cabinets, glass sheet splashback, black appliances and yellow benchtop.
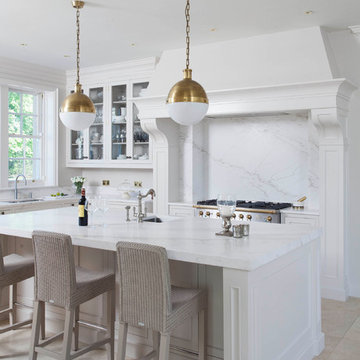
Taking inspiration from elements of both American and Belgian kitchen design, this custom crafted kitchen is a reflection of its owner’s personal taste. Rather than going for two contrasting colours, one sole shade has been selected in Helen Turkington Goat’s Beard to achieve a serene scheme, teamed with Calacatta marble work surfaces and splashback for a luxurious finish. Balancing form and function, practical storage solutions have been created to accommodate all kitchen essentials, with generous space dedicated to larder storage, integrated refrigeration and a concealed breakfast station in one tall run of beautifully crafted furniture.
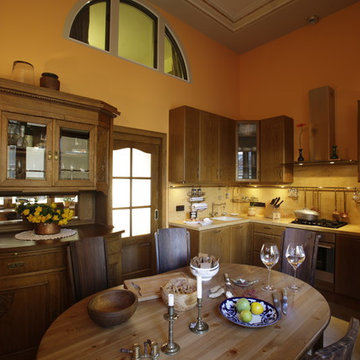
Авторы - Астахова Елена, Котловая Ольга, Фото-Юрий Молодковец
Country u-shaped eat-in kitchen in Saint Petersburg with an undermount sink, flat-panel cabinets, brown cabinets, solid surface benchtops, yellow splashback, stainless steel appliances, porcelain floors, beige floor and yellow benchtop.
Country u-shaped eat-in kitchen in Saint Petersburg with an undermount sink, flat-panel cabinets, brown cabinets, solid surface benchtops, yellow splashback, stainless steel appliances, porcelain floors, beige floor and yellow benchtop.
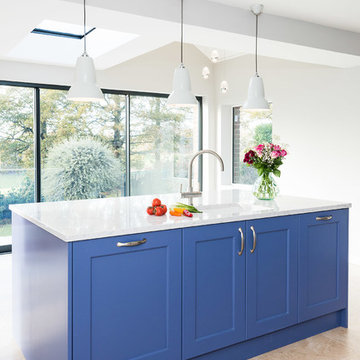
The Kitchen was opened up with new sliding doors across the rear of the property to enhance the terrific view and bring the outside in. The functional Island looks directly outside while still being a hub for the social aspect of the room. The units were fitted primed and the doors an cabinets were painted on site to the exact colour of the customers choice.
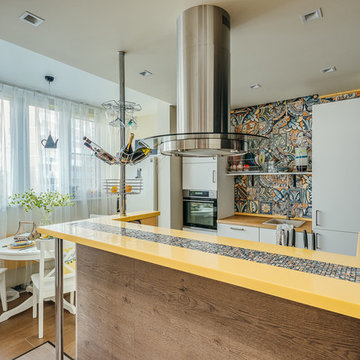
Основная задача при проектировании интерьера этой квартиры стояла следующая: сделать из изначально двухкомнатной квартиры комфортную трехкомнатную для семейной пары, учтя при этом все пожелания и «хотелки» заказчиков.
Основными пожеланиями по перепланировке были: максимально увеличить санузел, сделать его совмещенным, с отдельно стоящей большой душевой кабиной. Сделать просторную удобную кухню, которая по изначальной планировке получилась совсем небольшая и совмещенную с ней гостиную. Хотелось большую гардеробную-кладовку и большой шкаф в прихожей. И третью комнату, которая будет служить в первые пару-тройку лет кабинетом и гостевой, а затем легко превратится в детскую для будущего малыша.
Дизайнер Алена Николаева, фотограф Роман Мокров
Kitchen with Porcelain Floors and Yellow Benchtop Design Ideas
4