Kitchen with Porcelain Splashback and Ceramic Floors Design Ideas
Refine by:
Budget
Sort by:Popular Today
121 - 140 of 3,230 photos
Item 1 of 3
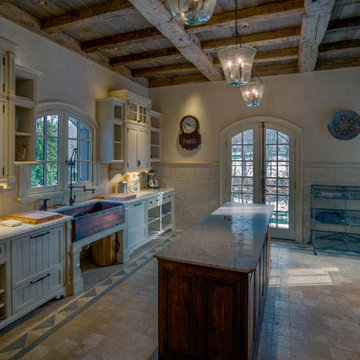
Reclaimed original patina hand hewn
© Carolina Timberworks
This is an example of a large country galley separate kitchen in Charlotte with a farmhouse sink, beaded inset cabinets, white cabinets, marble benchtops, white splashback, porcelain splashback, ceramic floors and with island.
This is an example of a large country galley separate kitchen in Charlotte with a farmhouse sink, beaded inset cabinets, white cabinets, marble benchtops, white splashback, porcelain splashback, ceramic floors and with island.
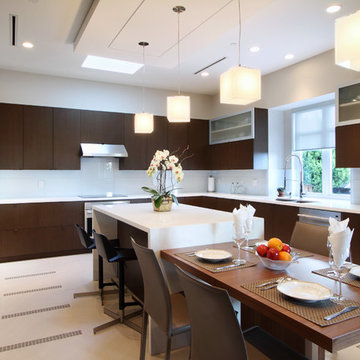
Design ideas for a modern l-shaped open plan kitchen in Vancouver with a double-bowl sink, flat-panel cabinets, dark wood cabinets, marble benchtops, grey splashback, porcelain splashback, stainless steel appliances, ceramic floors and multiple islands.
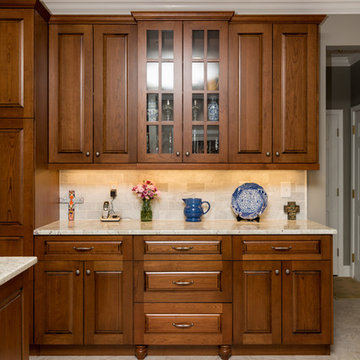
This is an example of a mid-sized traditional u-shaped open plan kitchen in DC Metro with an undermount sink, raised-panel cabinets, medium wood cabinets, granite benchtops, grey splashback, porcelain splashback, stainless steel appliances, ceramic floors, with island, beige floor and beige benchtop.
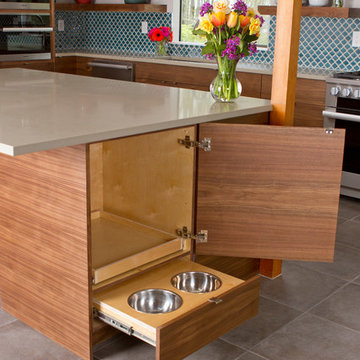
Design ideas for a large modern kitchen in Albuquerque with an undermount sink, flat-panel cabinets, medium wood cabinets, quartz benchtops, blue splashback, porcelain splashback, stainless steel appliances, ceramic floors and grey floor.
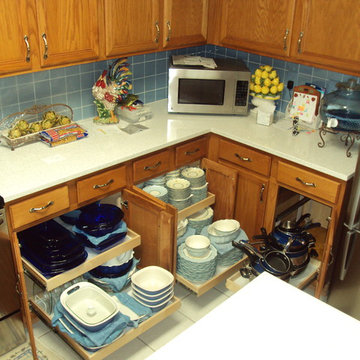
Design ideas for a mid-sized traditional l-shaped open plan kitchen in Austin with raised-panel cabinets, medium wood cabinets, solid surface benchtops, blue splashback, porcelain splashback, stainless steel appliances and ceramic floors.
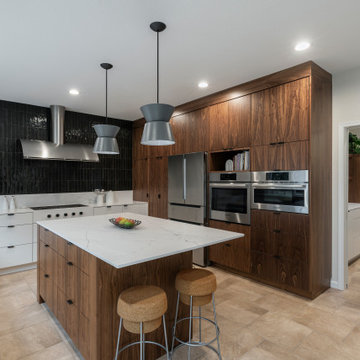
Inspiration for a mid-sized contemporary u-shaped kitchen in Sacramento with flat-panel cabinets, dark wood cabinets, quartz benchtops, black splashback, porcelain splashback, stainless steel appliances, ceramic floors, with island, beige floor and white benchtop.
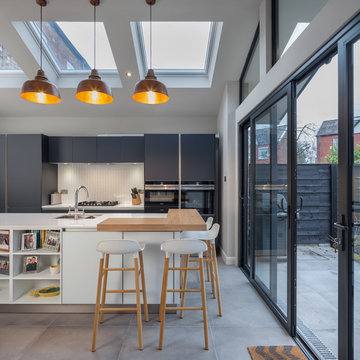
The modern kitchen allows both a connection to the garden and family at any point with lots of natural light and a timber breakfast bar. Facing a living area that allows for a family room for everyone to enjoy.
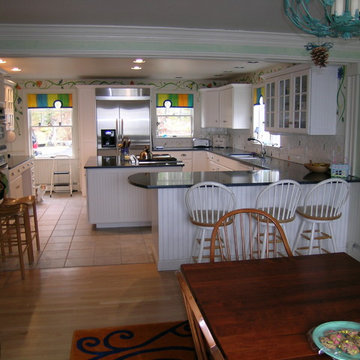
Inspiration for a large country u-shaped eat-in kitchen in Portland Maine with an undermount sink, louvered cabinets, white cabinets, white splashback, porcelain splashback, stainless steel appliances, ceramic floors, with island and granite benchtops.
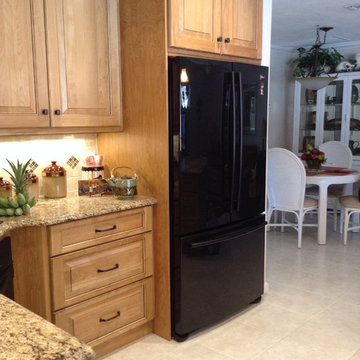
Design ideas for a mid-sized transitional u-shaped kitchen in Miami with an undermount sink, raised-panel cabinets, light wood cabinets, granite benchtops, beige splashback, porcelain splashback, black appliances, ceramic floors and beige floor.
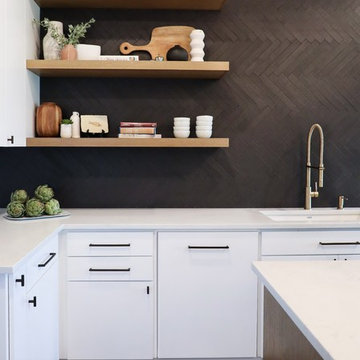
Amy Gritton Photography
Mid-sized modern u-shaped eat-in kitchen in Austin with an undermount sink, flat-panel cabinets, white cabinets, quartz benchtops, black splashback, porcelain splashback, panelled appliances, ceramic floors, with island, brown floor and white benchtop.
Mid-sized modern u-shaped eat-in kitchen in Austin with an undermount sink, flat-panel cabinets, white cabinets, quartz benchtops, black splashback, porcelain splashback, panelled appliances, ceramic floors, with island, brown floor and white benchtop.
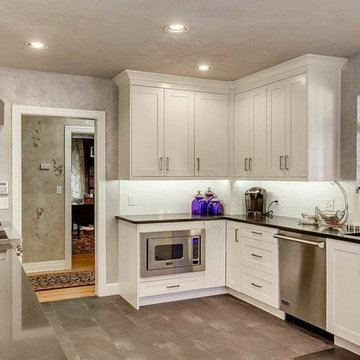
Design ideas for a mid-sized transitional u-shaped separate kitchen in Oklahoma City with an undermount sink, shaker cabinets, white cabinets, granite benchtops, white splashback, porcelain splashback, stainless steel appliances, ceramic floors, no island and grey floor.
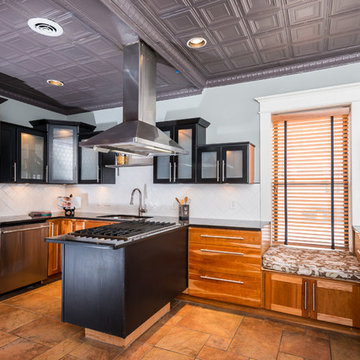
Historic renovation of a bar into a single family home in Baltimore's Patterson Park neighborhood
This is an example of a mid-sized transitional u-shaped open plan kitchen in Baltimore with an undermount sink, shaker cabinets, medium wood cabinets, white splashback, porcelain splashback, stainless steel appliances, ceramic floors, a peninsula and brown floor.
This is an example of a mid-sized transitional u-shaped open plan kitchen in Baltimore with an undermount sink, shaker cabinets, medium wood cabinets, white splashback, porcelain splashback, stainless steel appliances, ceramic floors, a peninsula and brown floor.
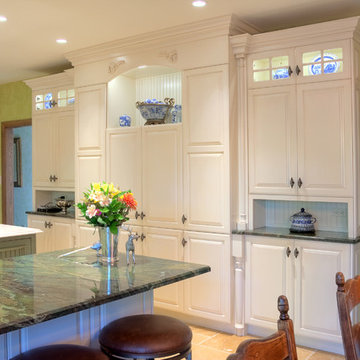
These homeowners came to us to update their kitchen, yet stay within the existing footprint. Their goal was to make the space feel more open, while also gaining better pantry storage and more continuous counter top space for preparing meals and entertaining.
We started towards achieving their goals by removing soffits around the entire room and over the island, which allowed for more storage and taller crown molding. Then we increased the open feeling of the room by removing the peninsula wall cabinets which had been a visual obstruction between the main kitchen and the dining area. This also allowed for a more functional stretch of counter on the peninsula for preparation or serving, which is complimented by another working counter that was created by cornering their double oven on the opposite side of the room. At the same time, we shortened the peninsula by a few inches to allow for better traffic flow to the dining area because it is a main route for traffic. Lastly, we made a more functional and aesthetically pleasing pantry wall by tailoring the cabinetry to their needs and creating relief with open shelves for them to display their art.
The addition of larger moldings, carved onlays and turned legs throughout the kitchen helps to create a more formal setting for entertaining. The materials that were used in the kitchen; stone floor tile, maple cabinets, granite counter tops and porcelain backsplash tile are beautiful, yet durable enough to withstand daily wear and heavy use during gatherings.
The lighting was updated to meet current technology and enhance the task and decorative lighting in the space. The can lights through the kitchen and desk area are LED cans to increase energy savings and minimize the need for light bulb changes over time. We also installed LED strip lighting below the wall cabinets to be used as task lighting and inside of glass cabinets to accent the decorative elements.
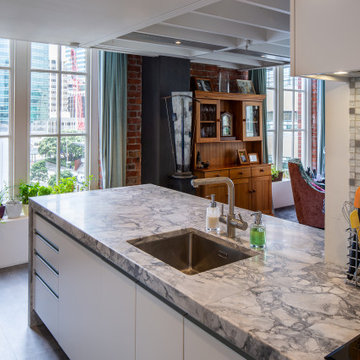
Apartment is right in the heart of the city.
This is an example of a mid-sized contemporary l-shaped eat-in kitchen in Wellington with an undermount sink, flat-panel cabinets, grey cabinets, granite benchtops, grey splashback, porcelain splashback, panelled appliances, ceramic floors, a peninsula, grey floor and white benchtop.
This is an example of a mid-sized contemporary l-shaped eat-in kitchen in Wellington with an undermount sink, flat-panel cabinets, grey cabinets, granite benchtops, grey splashback, porcelain splashback, panelled appliances, ceramic floors, a peninsula, grey floor and white benchtop.
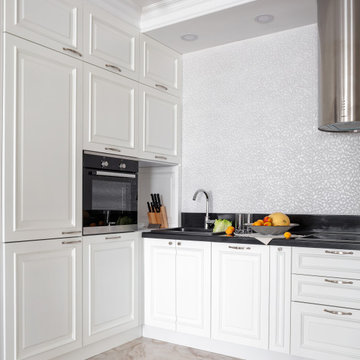
Белая кухня, кухня без верхних шкафов, акцентная стена, вытяжка цилиндр
Inspiration for a small contemporary l-shaped open plan kitchen in Other with a drop-in sink, raised-panel cabinets, white cabinets, granite benchtops, white splashback, porcelain splashback, stainless steel appliances, ceramic floors, no island, beige floor and black benchtop.
Inspiration for a small contemporary l-shaped open plan kitchen in Other with a drop-in sink, raised-panel cabinets, white cabinets, granite benchtops, white splashback, porcelain splashback, stainless steel appliances, ceramic floors, no island, beige floor and black benchtop.
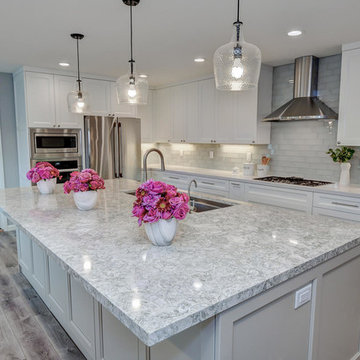
Now, instead of feeling like you were banished to the small dingy kitchen to do every day cooking and cleaning, the kitchen is a destination spot where the whole family likes to hang out. Complete with crisp white custom cabinetry, neutral quartz countertops, a large stunning kitchen island, prep sink and coffee bar. Traditional subway tiles and modern stainless-steel appliances bring this space into the 21st century.
Budget analysis and project development by: May Construction
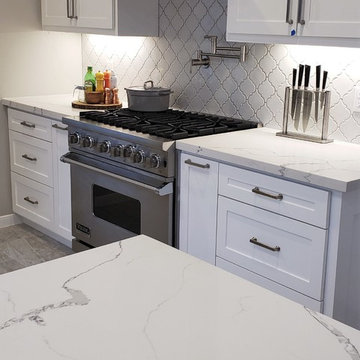
Photo of a mid-sized transitional galley separate kitchen in Houston with an undermount sink, shaker cabinets, white cabinets, quartz benchtops, white splashback, porcelain splashback, stainless steel appliances, ceramic floors, a peninsula, grey floor and white benchtop.
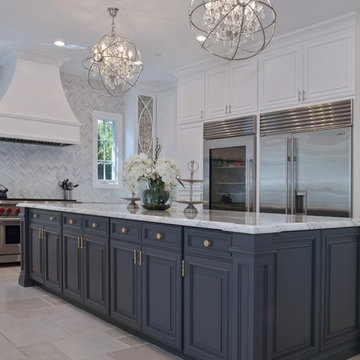
Design by 27 Diamonds Interior Design
www.27diamonds.com
This is an example of a mid-sized contemporary u-shaped open plan kitchen in Orange County with an undermount sink, raised-panel cabinets, white cabinets, marble benchtops, grey splashback, porcelain splashback, stainless steel appliances, ceramic floors, with island and beige floor.
This is an example of a mid-sized contemporary u-shaped open plan kitchen in Orange County with an undermount sink, raised-panel cabinets, white cabinets, marble benchtops, grey splashback, porcelain splashback, stainless steel appliances, ceramic floors, with island and beige floor.
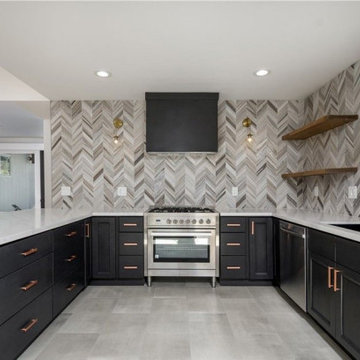
Black Shaker Cabinet: A Stylish and Functional Choice for Your Kitchen
If you are looking for a way to update your kitchen with a classic and elegant design, you might want to consider a black shaker cabinet. A shaker cabinet is a type of cabinet that features a flat panel door with a simple frame, creating a clean and minimalist look. A black shaker cabinet can add contrast and sophistication to your kitchen, while also providing ample storage space for your utensils, dishes, and appliances. A black shaker cabinet can complement any style of kitchen, whether you prefer a modern, rustic, or traditional vibe. You can also accessorize your black shaker cabinet with different hardware, such as knobs, handles, or hinges, to suit your personal taste. A black shaker cabinet is a versatile and durable option that can enhance the beauty and functionality of your kitchen.
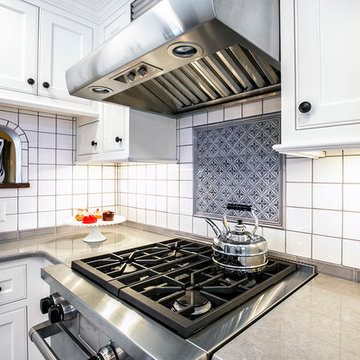
After -This compact kitchen may be small, but what lacks in size does not lack in charming details. Once we finalized the plan layout of the kitchen we were able to make the finishing details come to life. We relocated the refrigerator which had been tightly tucked next to the stove to make room for a centered range with hood and allow for cabinetry on this side of the kitchen. This created two working L shapes within our confined space. The new farmhouse style sink was re-positioned underneath the backyard window to take advantage of the view and create a focal point as you enter the kitchen from the dining room. Custom tiles hand-made in California were selected for the backsplash. A gray Quartz in Cambria Carrick was used for the countertops. Interior Design and material selections by Sarah Bernardy Design, LLC Contractor: Purcell Quality, Inc. Photographer: Steve Voegeli of Steven Voegeli Photography
Kitchen with Porcelain Splashback and Ceramic Floors Design Ideas
7