Kitchen with Porcelain Splashback and Ceramic Floors Design Ideas
Refine by:
Budget
Sort by:Popular Today
41 - 60 of 3,230 photos
Item 1 of 3
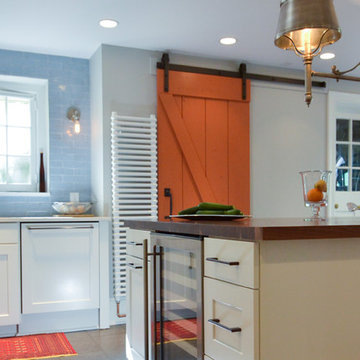
This kitchen boasts warm and cool tones from the orange accent colors to the pale blue subway tile backsplash.
Inspiration for a large transitional u-shaped kitchen pantry in Philadelphia with an undermount sink, shaker cabinets, white cabinets, wood benchtops, blue splashback, porcelain splashback, stainless steel appliances, ceramic floors and with island.
Inspiration for a large transitional u-shaped kitchen pantry in Philadelphia with an undermount sink, shaker cabinets, white cabinets, wood benchtops, blue splashback, porcelain splashback, stainless steel appliances, ceramic floors and with island.

Mid-sized modern l-shaped eat-in kitchen in Buckinghamshire with a drop-in sink, flat-panel cabinets, grey cabinets, quartz benchtops, white splashback, porcelain splashback, black appliances, ceramic floors, with island, grey floor, white benchtop and recessed.
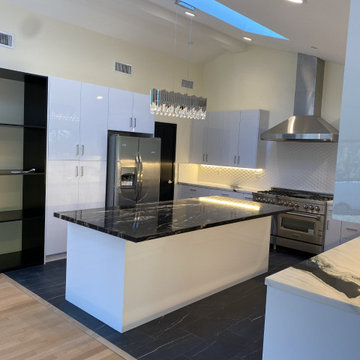
Full remodel of existing kitchen, including new black tile floors, flat panel white cabinets, white and black marble countertops
Photo of a large modern u-shaped eat-in kitchen in Los Angeles with a farmhouse sink, flat-panel cabinets, white cabinets, marble benchtops, white splashback, porcelain splashback, stainless steel appliances, ceramic floors, with island, black floor, white benchtop and vaulted.
Photo of a large modern u-shaped eat-in kitchen in Los Angeles with a farmhouse sink, flat-panel cabinets, white cabinets, marble benchtops, white splashback, porcelain splashback, stainless steel appliances, ceramic floors, with island, black floor, white benchtop and vaulted.
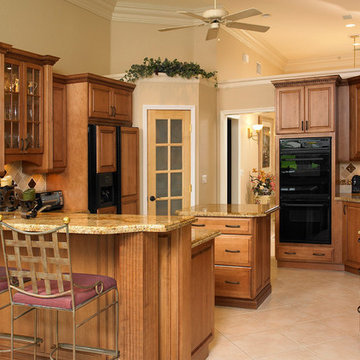
Photo of a mid-sized traditional u-shaped kitchen in Miami with granite benchtops, an undermount sink, raised-panel cabinets, medium wood cabinets, multi-coloured splashback, porcelain splashback, black appliances, ceramic floors, with island, beige floor and brown benchtop.
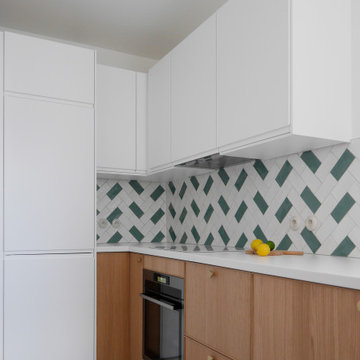
Rénovation totale d'une cuisine et création d'un coin repas
Design ideas for a mid-sized modern l-shaped separate kitchen in Paris with a single-bowl sink, beaded inset cabinets, white cabinets, laminate benchtops, multi-coloured splashback, porcelain splashback, stainless steel appliances, ceramic floors, grey floor and white benchtop.
Design ideas for a mid-sized modern l-shaped separate kitchen in Paris with a single-bowl sink, beaded inset cabinets, white cabinets, laminate benchtops, multi-coloured splashback, porcelain splashback, stainless steel appliances, ceramic floors, grey floor and white benchtop.
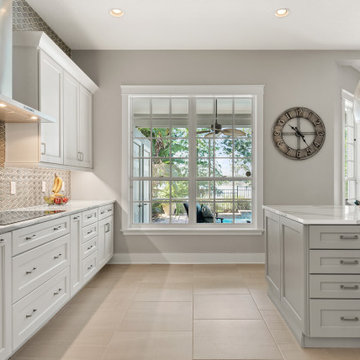
Beautiful farmhouse kitchen remodel by designer Greg Flassig. With Puppy!
Large country l-shaped open plan kitchen in Orlando with an undermount sink, shaker cabinets, white cabinets, quartz benchtops, grey splashback, porcelain splashback, stainless steel appliances, ceramic floors, with island, grey floor and grey benchtop.
Large country l-shaped open plan kitchen in Orlando with an undermount sink, shaker cabinets, white cabinets, quartz benchtops, grey splashback, porcelain splashback, stainless steel appliances, ceramic floors, with island, grey floor and grey benchtop.
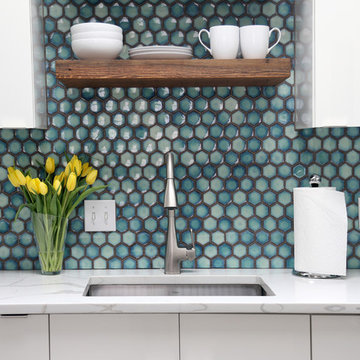
This kitchen remodel respects the mid-20th century lines of the home while giving it a 21st century freshness.
photo by Myndi Pressly
Design ideas for a small midcentury u-shaped kitchen in Denver with an undermount sink, flat-panel cabinets, white cabinets, quartzite benchtops, blue splashback, porcelain splashback, stainless steel appliances, ceramic floors, grey floor and white benchtop.
Design ideas for a small midcentury u-shaped kitchen in Denver with an undermount sink, flat-panel cabinets, white cabinets, quartzite benchtops, blue splashback, porcelain splashback, stainless steel appliances, ceramic floors, grey floor and white benchtop.
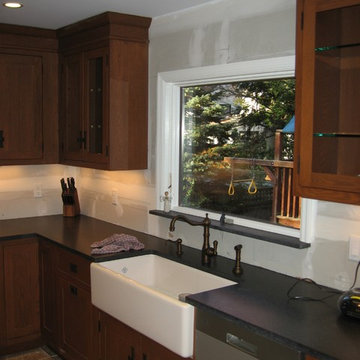
This is an example of a large arts and crafts u-shaped kitchen pantry in New York with a farmhouse sink, medium wood cabinets, granite benchtops, beige splashback, porcelain splashback, stainless steel appliances, ceramic floors and with island.
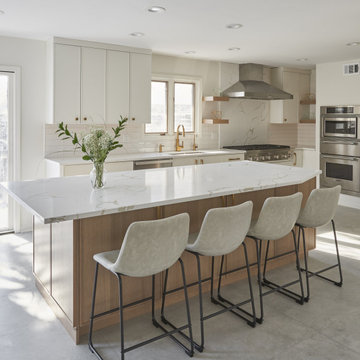
We recently completed an extensive kitchen remodel and expansion project in Northbrook that involved demolishing the entire 15′ wall that separated the living room and kitchen, as well as a former tea closet. Our client’s vision was to create a more open and modern space that would seamlessly connect the living and dining rooms. To achieve this, we transformed the tea closet into a stunning wet bar, and installed a new, custom-designed island that perfectly complements the space. In addition, we replaced the existing tile flooring, cabinetry, and appliances with brand new ones, resulting in a fresh and contemporary feel throughout the entire kitchen.
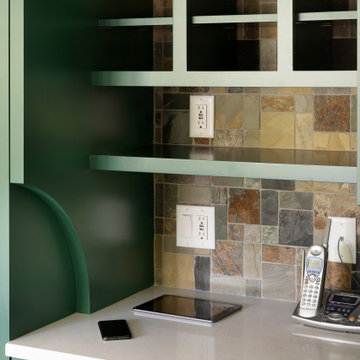
Built-in space used as a 'catch all' and charging station, complete with mail slots, open shelving, plenty of outlets and a home phone!
Photo of a mid-sized transitional u-shaped eat-in kitchen in Minneapolis with a farmhouse sink, shaker cabinets, green cabinets, quartz benchtops, white splashback, porcelain splashback, stainless steel appliances, ceramic floors, a peninsula, grey floor and white benchtop.
Photo of a mid-sized transitional u-shaped eat-in kitchen in Minneapolis with a farmhouse sink, shaker cabinets, green cabinets, quartz benchtops, white splashback, porcelain splashback, stainless steel appliances, ceramic floors, a peninsula, grey floor and white benchtop.
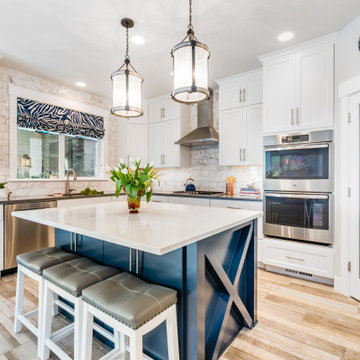
Photo of a mid-sized arts and crafts l-shaped kitchen pantry in Miami with an undermount sink, shaker cabinets, white cabinets, quartz benchtops, white splashback, porcelain splashback, stainless steel appliances, ceramic floors, with island, grey floor and white benchtop.
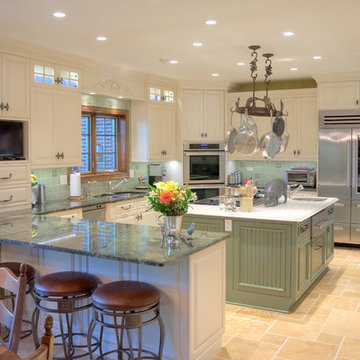
These homeowners came to us to update their kitchen, yet stay within the existing footprint. Their goal was to make the space feel more open, while also gaining better pantry storage and more continuous counter top space for preparing meals and entertaining.
We started towards achieving their goals by removing soffits around the entire room and over the island, which allowed for more storage and taller crown molding. Then we increased the open feeling of the room by removing the peninsula wall cabinets which had been a visual obstruction between the main kitchen and the dining area. This also allowed for a more functional stretch of counter on the peninsula for preparation or serving, which is complimented by another working counter that was created by cornering their double oven on the opposite side of the room. At the same time, we shortened the peninsula by a few inches to allow for better traffic flow to the dining area because it is a main route for traffic. Lastly, we made a more functional and aesthetically pleasing pantry wall by tailoring the cabinetry to their needs and creating relief with open shelves for them to display their art.
The addition of larger moldings, carved onlays and turned legs throughout the kitchen helps to create a more formal setting for entertaining. The materials that were used in the kitchen; stone floor tile, maple cabinets, granite counter tops and porcelain backsplash tile are beautiful, yet durable enough to withstand daily wear and heavy use during gatherings.
The lighting was updated to meet current technology and enhance the task and decorative lighting in the space. The can lights through the kitchen and desk area are LED cans to increase energy savings and minimize the need for light bulb changes over time. We also installed LED strip lighting below the wall cabinets to be used as task lighting and inside of glass cabinets to accent the decorative elements.
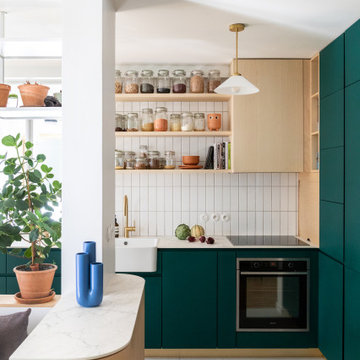
This is an example of a mid-sized modern l-shaped open plan kitchen in Paris with a single-bowl sink, beaded inset cabinets, light wood cabinets, tile benchtops, white splashback, porcelain splashback, black appliances, ceramic floors, with island, grey floor and white benchtop.

This is an example of a small traditional single-wall separate kitchen in DC Metro with an undermount sink, shaker cabinets, blue cabinets, quartz benchtops, white splashback, porcelain splashback, stainless steel appliances, ceramic floors, no island, black floor and white benchtop.
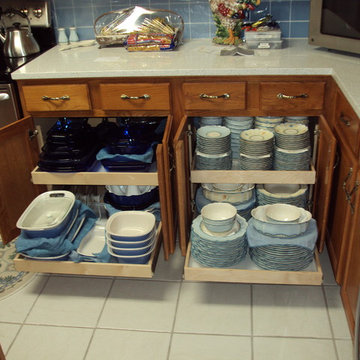
Mid-sized traditional l-shaped open plan kitchen in Austin with raised-panel cabinets, medium wood cabinets, solid surface benchtops, blue splashback, porcelain splashback, stainless steel appliances and ceramic floors.
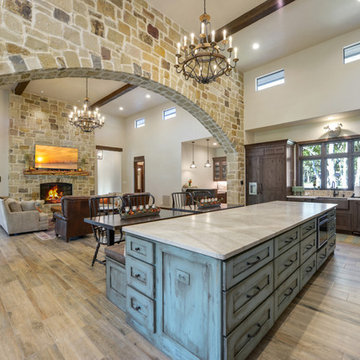
Photo by: atg.photography
This is an example of a country l-shaped open plan kitchen in Austin with a farmhouse sink, shaker cabinets, distressed cabinets, granite benchtops, multi-coloured splashback, porcelain splashback, panelled appliances, ceramic floors, with island, brown floor and beige benchtop.
This is an example of a country l-shaped open plan kitchen in Austin with a farmhouse sink, shaker cabinets, distressed cabinets, granite benchtops, multi-coloured splashback, porcelain splashback, panelled appliances, ceramic floors, with island, brown floor and beige benchtop.
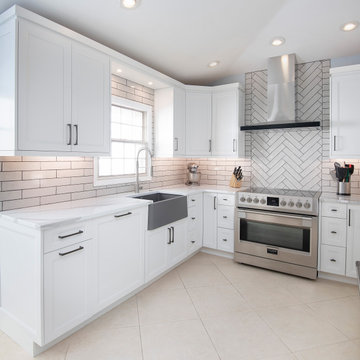
Our creative design solution started with carefully planning the practical storage capacity of every cabinet and how they would be used in the work flow of the kitchen. Our design team skillfully customized the many storage solutions developed by Dura Supreme Cabinetry to maximize the chef’s functional use of her space.
The kitchen backsplash features Gris Claro Soho Masia 3”x12” tile in a stunning herringbone pattern above the range, and otherwise in rows of tiles laid horizontally at a 50-percent offset, meaning that each tile joint aligns with the center of the tile above and below it.
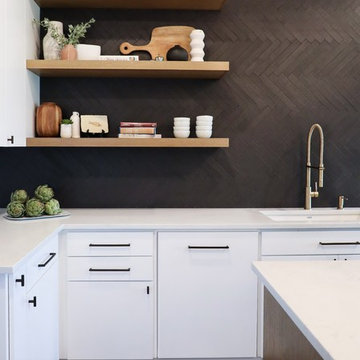
Amy Gritton Photography
Mid-sized modern u-shaped eat-in kitchen in Austin with an undermount sink, flat-panel cabinets, white cabinets, quartz benchtops, black splashback, porcelain splashback, panelled appliances, ceramic floors, with island, brown floor and white benchtop.
Mid-sized modern u-shaped eat-in kitchen in Austin with an undermount sink, flat-panel cabinets, white cabinets, quartz benchtops, black splashback, porcelain splashback, panelled appliances, ceramic floors, with island, brown floor and white benchtop.
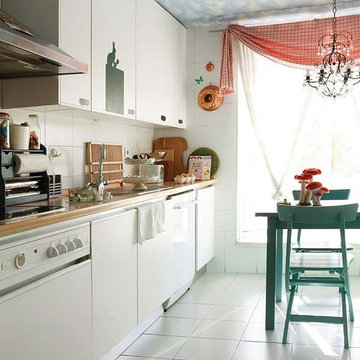
María de Miguel
Design ideas for a small transitional single-wall separate kitchen in Madrid with a single-bowl sink, flat-panel cabinets, white cabinets, laminate benchtops, white splashback, porcelain splashback, white appliances, ceramic floors, no island, grey floor and brown benchtop.
Design ideas for a small transitional single-wall separate kitchen in Madrid with a single-bowl sink, flat-panel cabinets, white cabinets, laminate benchtops, white splashback, porcelain splashback, white appliances, ceramic floors, no island, grey floor and brown benchtop.
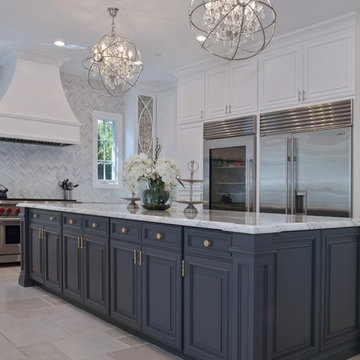
Design by 27 Diamonds Interior Design
www.27diamonds.com
This is an example of a mid-sized contemporary u-shaped open plan kitchen in Orange County with an undermount sink, raised-panel cabinets, white cabinets, marble benchtops, grey splashback, porcelain splashback, stainless steel appliances, ceramic floors, with island and beige floor.
This is an example of a mid-sized contemporary u-shaped open plan kitchen in Orange County with an undermount sink, raised-panel cabinets, white cabinets, marble benchtops, grey splashback, porcelain splashback, stainless steel appliances, ceramic floors, with island and beige floor.
Kitchen with Porcelain Splashback and Ceramic Floors Design Ideas
3