Kitchen with Porcelain Splashback and Granite Splashback Design Ideas
Refine by:
Budget
Sort by:Popular Today
261 - 280 of 84,070 photos
Item 1 of 3
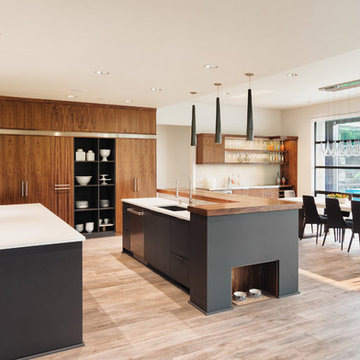
Kitchen Remodeling In Woodland Hills, CA photo by A-List Builders
Brand New Oak Floors
Custom Cabinets
New Countertops
Recessed lights
Custom Island
Dining Set
All New Appliances
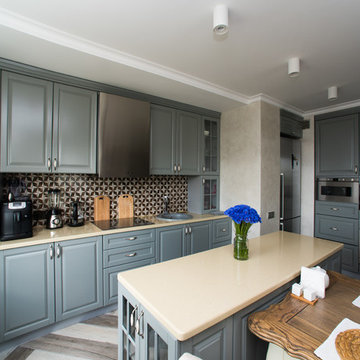
Игорь Чернов, Виктор Цурганов
Design ideas for a large transitional galley eat-in kitchen in Moscow with a drop-in sink, raised-panel cabinets, grey cabinets, solid surface benchtops, brown splashback, porcelain splashback, stainless steel appliances, porcelain floors and with island.
Design ideas for a large transitional galley eat-in kitchen in Moscow with a drop-in sink, raised-panel cabinets, grey cabinets, solid surface benchtops, brown splashback, porcelain splashback, stainless steel appliances, porcelain floors and with island.
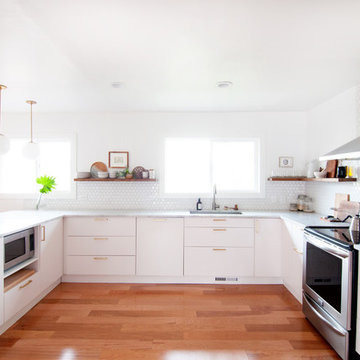
Wall paint: Simply White, Benjamin Moore; hardwood floor: Southern Pecan Natural, Home Depot; cabinets: Veddinge, Ikea; sink: Undermount Deep Single Bowl, Zuhne; faucet: Ringskär, Ikea; range hood: Luftig, Ikea; shelves: Reclaimed Wood Shelving + Brackets, West Elm; backsplash: Retro 2" x 2" Hex Porcelain Mosaic Tile in Glossy White, EliteTile; hardware: Edgecliff Pull - Natural Brass, Schoolhouse Electric; dinnerware: Coupe Line in Opaque White, Heath Ceramics; countertop: Carrara Marble, The Stone Collection; pendant lights: Luna Pendant, Schoolhouse Electric
Photo: Allie Crafton © 2016 Houzz
Design: Annabode + Co
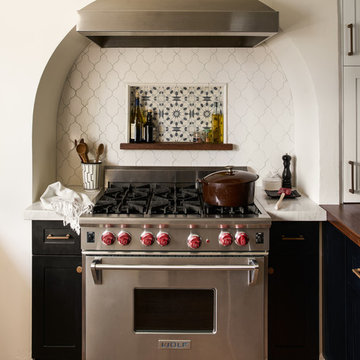
The wife, who is a chef and meticulously organized, had this to say about 3 Lights Design's attention to detail, "I'm so impressed how you heard all the little silly things I was saying and got it into a picture!!!" For us, the "silly little things" are everything. That's how the project's name was born. All photos by Thomas Kuoh Photography.
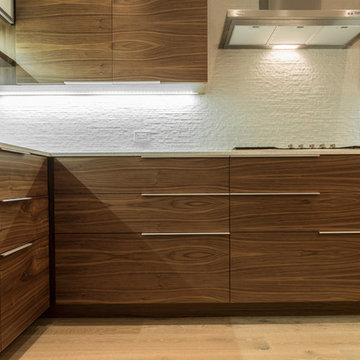
Nathan Harmon
Inspiration for a mid-sized modern l-shaped eat-in kitchen in Other with an undermount sink, flat-panel cabinets, dark wood cabinets, quartz benchtops, white splashback, porcelain splashback, stainless steel appliances, light hardwood floors and with island.
Inspiration for a mid-sized modern l-shaped eat-in kitchen in Other with an undermount sink, flat-panel cabinets, dark wood cabinets, quartz benchtops, white splashback, porcelain splashback, stainless steel appliances, light hardwood floors and with island.
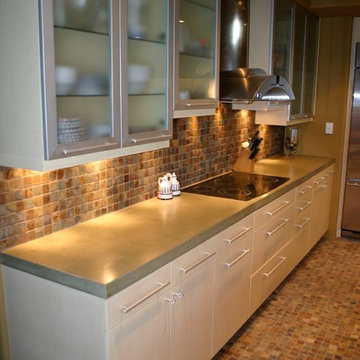
Photo of a large contemporary single-wall separate kitchen in Phoenix with an undermount sink, flat-panel cabinets, white cabinets, concrete benchtops, multi-coloured splashback, porcelain splashback, stainless steel appliances, no island, porcelain floors, multi-coloured floor and grey benchtop.
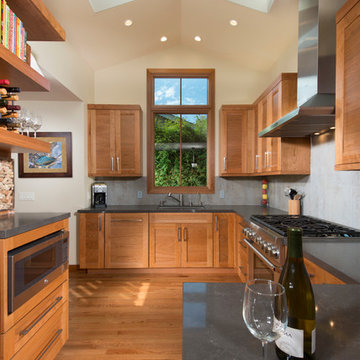
Finger Photography
This is an example of a small transitional l-shaped eat-in kitchen in San Francisco with a single-bowl sink, shaker cabinets, medium wood cabinets, grey splashback, stainless steel appliances, light hardwood floors, no island, quartz benchtops and porcelain splashback.
This is an example of a small transitional l-shaped eat-in kitchen in San Francisco with a single-bowl sink, shaker cabinets, medium wood cabinets, grey splashback, stainless steel appliances, light hardwood floors, no island, quartz benchtops and porcelain splashback.
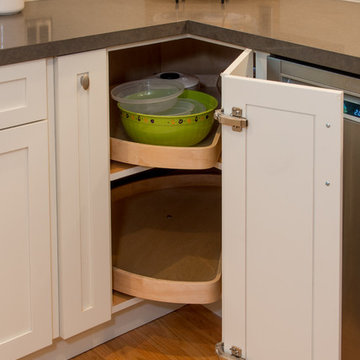
Treve Johnson Photography
This is an example of a small transitional u-shaped eat-in kitchen in San Francisco with an undermount sink, shaker cabinets, white cabinets, quartz benchtops, multi-coloured splashback, porcelain splashback, stainless steel appliances, light hardwood floors and a peninsula.
This is an example of a small transitional u-shaped eat-in kitchen in San Francisco with an undermount sink, shaker cabinets, white cabinets, quartz benchtops, multi-coloured splashback, porcelain splashback, stainless steel appliances, light hardwood floors and a peninsula.
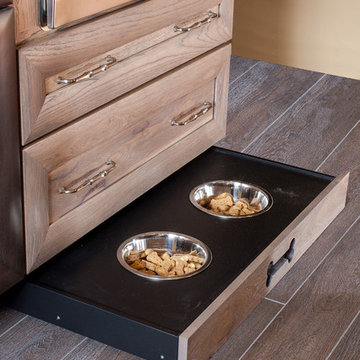
Tying multiple floors together using 6”x36” dark grey wood-looking tile, laid on a staggered patterned worked well with the tile and concrete floors next to it.
Two-toned cabinetry of wired brushed hickory with a grey stain wash, combined with maple wood in a dark slate finish is a current trend.
Counter tops: combination of splashy granite and white Caesarstone grounded the display. A custom-designed table of ash wood, with heavy distressing and grey washed stain added warmth.
Show custom features:
Arched glass door cabinets with crown moulding to match.
Unique Features: drawer in drawer for pot lids, pull out drawer in toe kick for dog dishes, toe space step stool, swing up mixer shelf, pull out spice storage.
Built in Banquette seating with table and docking station for family meals and working.
Custom open shelves and wine rack with detailed legs anchor the three sides of the island.
Backsplash rail with spice rack, knife and utensil holder add more storage space.
A floating soffit matches the shape of island and helps lower the showroom ceiling height to what would be found in a normal home. It includes: pendant lights for the snack bar, chandelier for the table and recess for task lights over the sink.
The large triangular shaped island has eleven foot legs. It fills the unusual space and creates three separate areas: a work space, snack bar/room divider and table area.
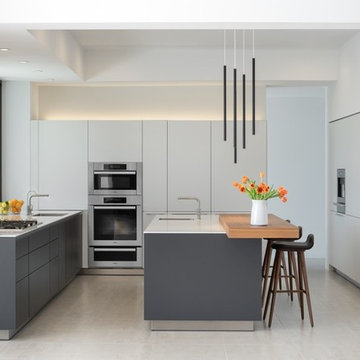
Design ideas for a mid-sized u-shaped kitchen in Phoenix with flat-panel cabinets, white cabinets, quartz benchtops, porcelain floors, with island, white splashback, white floor, porcelain splashback, an undermount sink, panelled appliances and white benchtop.
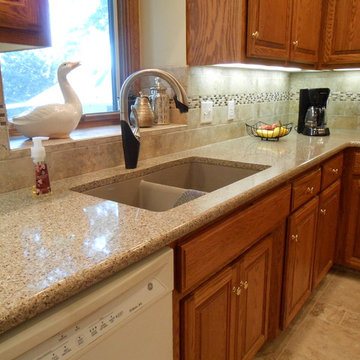
New quartz countertops with 4x8 porcelain tile backsplash and accent tile border. Porcelain tile in various sizes installed on a pattern on the floor.
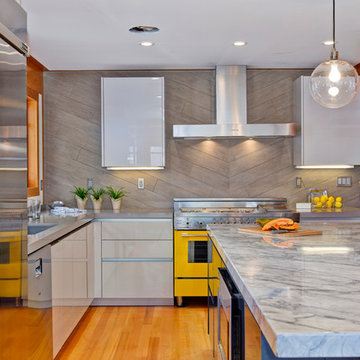
Winner of "HOME OF THE YEAR 2016" San Diego Home and Garden Lifestyles Magazine featuring this great contemporary kitchen remodel in An Irving Gill renovation near Balboa Park stays true to its historic essence.
More about the project.
This young couple has a creative back ground, one being an actor and the other being a teacher who inspires others. They now enjoy a new historical home with amazing touches of modern styling and comforts. The home was designed by renowned architect Irving Gill in 1905 and is on the historical register but it only applies to the exterior of the home. The brick pillar is an original feature from the home's turn-of-the-century stove. The window casings were built to replicate the original Douglas Fir windows as seen on Gill's original plans, and all the molding was redone in his signature flush style as well. The central feature in this kitchen is the Yellow Italian Bertazzoni Range with a single herringbone tiled back splash. The cabinetry is a light gray paired perfectly with a dark "graphite" gray island, and industrial vents at the toe kick enhance the overall look.
Builder Jon Walsh / Kim Grant Architect
Kitchen Design Bonnie Bagley Catlin
Handle free Cabinetry
Signature Designs Kitchen Bath
Cabinetry: Modern Cabinetry
Floors: Existing Fir Wood Floors
Backsplash: Porcelain Tile
Countertops: Quartz
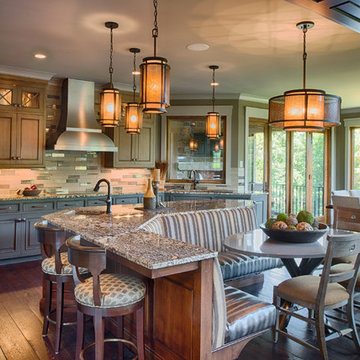
Scott Amundson
Design ideas for a mid-sized transitional l-shaped eat-in kitchen in Minneapolis with raised-panel cabinets, multi-coloured splashback, panelled appliances, dark hardwood floors, with island, an undermount sink, grey cabinets, granite benchtops, porcelain splashback and brown floor.
Design ideas for a mid-sized transitional l-shaped eat-in kitchen in Minneapolis with raised-panel cabinets, multi-coloured splashback, panelled appliances, dark hardwood floors, with island, an undermount sink, grey cabinets, granite benchtops, porcelain splashback and brown floor.
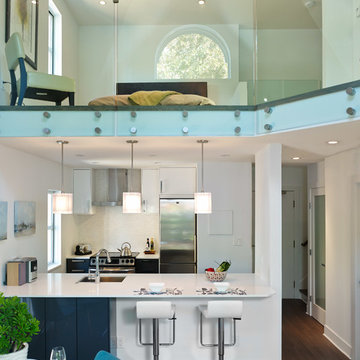
Essy West Contracting Inc.
Contemporary galley open plan kitchen in Vancouver with an undermount sink, flat-panel cabinets, white cabinets, stainless steel appliances, quartzite benchtops, white splashback and porcelain splashback.
Contemporary galley open plan kitchen in Vancouver with an undermount sink, flat-panel cabinets, white cabinets, stainless steel appliances, quartzite benchtops, white splashback and porcelain splashback.
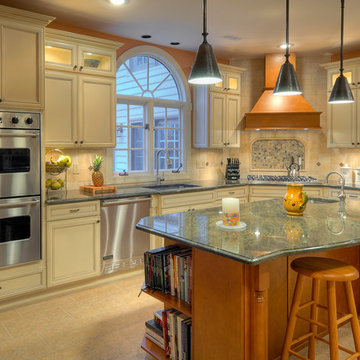
P. Seletskiy
Photo of a large traditional l-shaped eat-in kitchen in Philadelphia with granite benchtops, an undermount sink, raised-panel cabinets, white cabinets, beige splashback, porcelain splashback, stainless steel appliances, porcelain floors, with island and green benchtop.
Photo of a large traditional l-shaped eat-in kitchen in Philadelphia with granite benchtops, an undermount sink, raised-panel cabinets, white cabinets, beige splashback, porcelain splashback, stainless steel appliances, porcelain floors, with island and green benchtop.
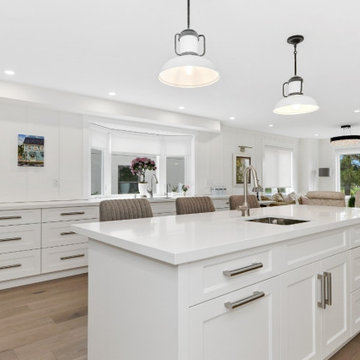
Inspiration for a large eat-in kitchen in DC Metro with shaker cabinets, white cabinets, marble benchtops, white splashback, granite splashback, stainless steel appliances, light hardwood floors, with island, brown floor and white benchtop.

Inspiration for a mid-sized midcentury l-shaped eat-in kitchen in Denver with an undermount sink, flat-panel cabinets, turquoise cabinets, granite benchtops, white splashback, porcelain splashback, stainless steel appliances, medium hardwood floors, with island, brown floor, white benchtop and vaulted.
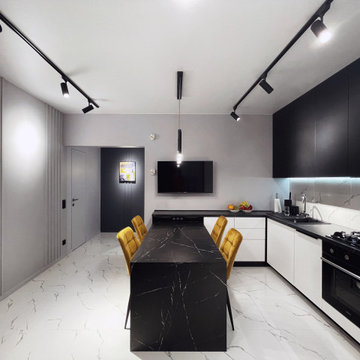
Реализация.
1-комнатная квартира для молодого человека.
This is an example of a small contemporary u-shaped open plan kitchen in Other with a single-bowl sink, flat-panel cabinets, black cabinets, white splashback, porcelain splashback, black appliances, porcelain floors, a peninsula, white floor and black benchtop.
This is an example of a small contemporary u-shaped open plan kitchen in Other with a single-bowl sink, flat-panel cabinets, black cabinets, white splashback, porcelain splashback, black appliances, porcelain floors, a peninsula, white floor and black benchtop.

Mid-sized beach style u-shaped eat-in kitchen in Tampa with an undermount sink, shaker cabinets, white cabinets, quartz benchtops, white splashback, porcelain splashback, stainless steel appliances, medium hardwood floors, with island, brown floor and white benchtop.

Kitchen with island and herringbone style splashback with floating shelves
Inspiration for a small eclectic single-wall eat-in kitchen in London with a drop-in sink, flat-panel cabinets, black cabinets, solid surface benchtops, white splashback, porcelain splashback, stainless steel appliances, light hardwood floors, with island and white benchtop.
Inspiration for a small eclectic single-wall eat-in kitchen in London with a drop-in sink, flat-panel cabinets, black cabinets, solid surface benchtops, white splashback, porcelain splashback, stainless steel appliances, light hardwood floors, with island and white benchtop.
Kitchen with Porcelain Splashback and Granite Splashback Design Ideas
14