Kitchen with Porcelain Splashback Design Ideas
Refine by:
Budget
Sort by:Popular Today
41 - 60 of 1,211 photos
Item 1 of 3
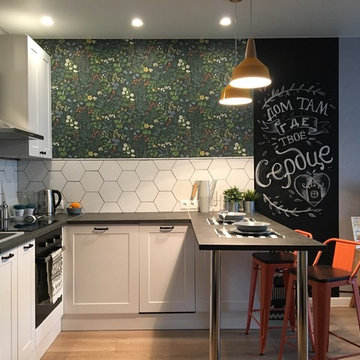
Илясова Татьяна
Small transitional u-shaped open plan kitchen in Moscow with recessed-panel cabinets, white cabinets, laminate benchtops, white splashback, porcelain splashback, stainless steel appliances, laminate floors, a peninsula, beige floor and a drop-in sink.
Small transitional u-shaped open plan kitchen in Moscow with recessed-panel cabinets, white cabinets, laminate benchtops, white splashback, porcelain splashback, stainless steel appliances, laminate floors, a peninsula, beige floor and a drop-in sink.
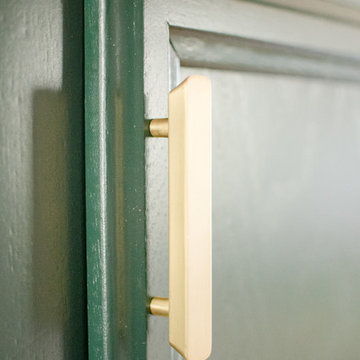
Quiana Marie Photography
Hunter Green Benjamin Moore Paint
Matte White Hexagon Backsplash
Small eclectic single-wall open plan kitchen in San Francisco with a double-bowl sink, recessed-panel cabinets, green cabinets, granite benchtops, white splashback, porcelain splashback, stainless steel appliances and no island.
Small eclectic single-wall open plan kitchen in San Francisco with a double-bowl sink, recessed-panel cabinets, green cabinets, granite benchtops, white splashback, porcelain splashback, stainless steel appliances and no island.
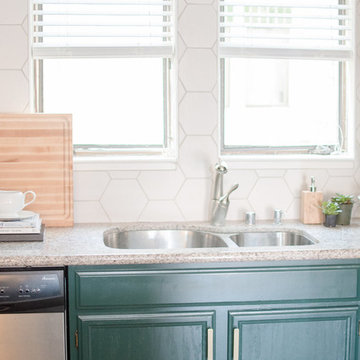
Quiana Marie Photography
Hunter Green Benjamin Moore Paint
Matte White Hexagon Backsplash
Small eclectic single-wall open plan kitchen in San Francisco with a double-bowl sink, recessed-panel cabinets, green cabinets, granite benchtops, white splashback, porcelain splashback, stainless steel appliances and no island.
Small eclectic single-wall open plan kitchen in San Francisco with a double-bowl sink, recessed-panel cabinets, green cabinets, granite benchtops, white splashback, porcelain splashback, stainless steel appliances and no island.
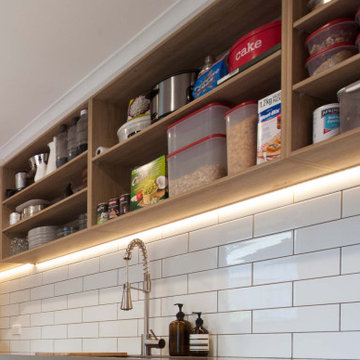
Open scandi feel shelves are perfect reach for easy storage and cooking.
Photo of a mid-sized modern galley kitchen pantry in Melbourne with a drop-in sink, open cabinets, light wood cabinets, solid surface benchtops, white splashback, porcelain splashback, stainless steel appliances, light hardwood floors and grey benchtop.
Photo of a mid-sized modern galley kitchen pantry in Melbourne with a drop-in sink, open cabinets, light wood cabinets, solid surface benchtops, white splashback, porcelain splashback, stainless steel appliances, light hardwood floors and grey benchtop.
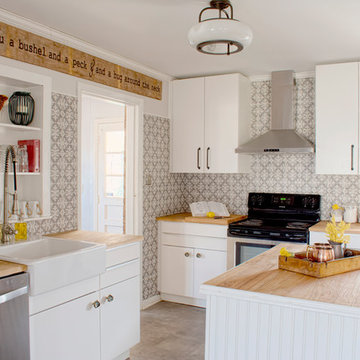
For designers their personal home says a lot about them. This is my kitchen.
I like using recycled and found elements in unexpected ways. The kitchen island was built from a TV stand, legs from a side table, and hardwood flooring. The rustic sign was made from a piece of plywood that I found in my carport. The fireplace insert is made from plywood, insulation, and some cabinetry samples that I had.
The goal is always to have the design reflect the people who occupy the space. My father-in-law's guitars line the wall, my great grand father's ox sits on the shelf, and words that my grandma always said to me as she gave me a hug hang above the door.
This is my home.

CUstom self build using reclaimed materials in a passivehouse.
Inspiration for a small country u-shaped eat-in kitchen in Other with a farmhouse sink, flat-panel cabinets, black cabinets, wood benchtops, white splashback, porcelain splashback, black appliances, porcelain floors, multi-coloured floor, brown benchtop and exposed beam.
Inspiration for a small country u-shaped eat-in kitchen in Other with a farmhouse sink, flat-panel cabinets, black cabinets, wood benchtops, white splashback, porcelain splashback, black appliances, porcelain floors, multi-coloured floor, brown benchtop and exposed beam.
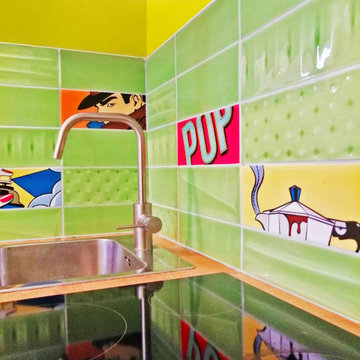
Cucina
Design ideas for a small eclectic single-wall separate kitchen in Rome with green splashback, porcelain splashback, vinyl floors, no island and brown floor.
Design ideas for a small eclectic single-wall separate kitchen in Rome with green splashback, porcelain splashback, vinyl floors, no island and brown floor.
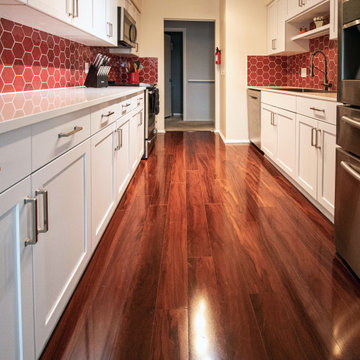
This kitchen cabinetry was refaced with Design Craft Potters Mill flat panel doors and slab drawer with Magnolia painted finish. MSI Calacatta Trevi countertop was installed with WOW Zelige Hexa 4x5 tile in Wine color.
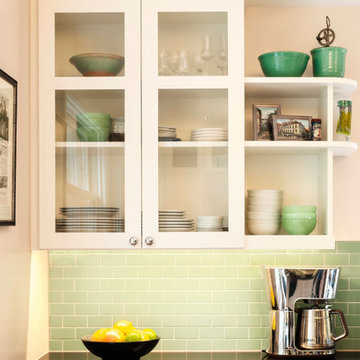
Under-cabinet lighting and hidden plug mold outlets combine for a highly functional and clean look to the glazed tile back splash.
Photo Credit: KSA - Aaron Dorn;
General Contractor: Justin Busch Construction, LLC
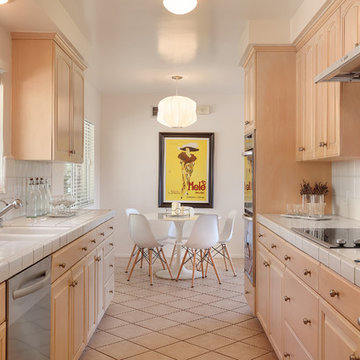
©Teague Hunziker
Photo of a small midcentury galley eat-in kitchen in Los Angeles with a double-bowl sink, raised-panel cabinets, light wood cabinets, tile benchtops, white splashback, porcelain splashback, stainless steel appliances, porcelain floors, beige floor and white benchtop.
Photo of a small midcentury galley eat-in kitchen in Los Angeles with a double-bowl sink, raised-panel cabinets, light wood cabinets, tile benchtops, white splashback, porcelain splashback, stainless steel appliances, porcelain floors, beige floor and white benchtop.
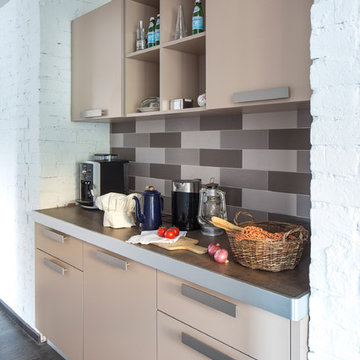
В маленький простенок необходимо было вписать кухню. Стиль лофт, здесь ярко выраженный самой архитектурой помещения, поддержан фартуком кухни, и аксессуарами.
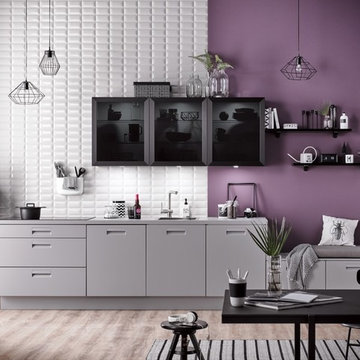
This is an example of a small modern l-shaped eat-in kitchen in Calgary with a single-bowl sink, flat-panel cabinets, grey cabinets, laminate benchtops, white splashback, porcelain splashback, black appliances, medium hardwood floors, no island, brown floor and grey benchtop.
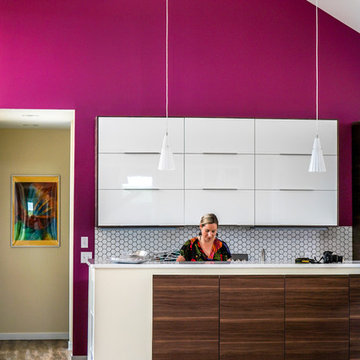
Although this home has a small footprint, the central living area boasts vaulted ceilings and ample windows to keep the area light and bright. The neutral tones of the cabinetry and backsplash allow the client to play with pops of color on the walls. The kitchen island features a taller back wall containing storage cabinets which helps control clutter and block views of the kitchen sink from the dining and living areas.
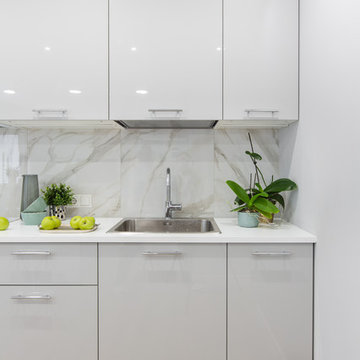
Inspiration for a small single-wall open plan kitchen in Moscow with a drop-in sink, flat-panel cabinets, grey cabinets, laminate benchtops, grey splashback, porcelain splashback, white appliances, laminate floors, no island, beige floor and white benchtop.
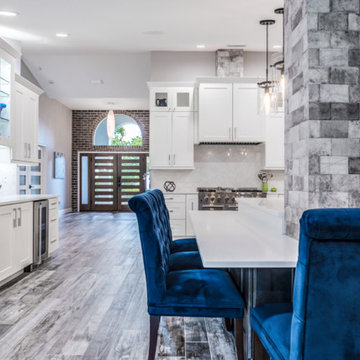
Project Focus Photography
Inspiration for a large galley kitchen pantry in Tampa with an undermount sink, shaker cabinets, white cabinets, quartzite benchtops, white splashback, porcelain splashback, stainless steel appliances, porcelain floors, with island, grey floor and white benchtop.
Inspiration for a large galley kitchen pantry in Tampa with an undermount sink, shaker cabinets, white cabinets, quartzite benchtops, white splashback, porcelain splashback, stainless steel appliances, porcelain floors, with island, grey floor and white benchtop.

На небольшом пространстве удалось уместить полноценную кухню с барной стойкой. Фартук отделан терраццо
Inspiration for a small scandinavian l-shaped eat-in kitchen in Saint Petersburg with a single-bowl sink, flat-panel cabinets, pink cabinets, wood benchtops, multi-coloured splashback, porcelain splashback, stainless steel appliances, medium hardwood floors, brown floor and brown benchtop.
Inspiration for a small scandinavian l-shaped eat-in kitchen in Saint Petersburg with a single-bowl sink, flat-panel cabinets, pink cabinets, wood benchtops, multi-coloured splashback, porcelain splashback, stainless steel appliances, medium hardwood floors, brown floor and brown benchtop.
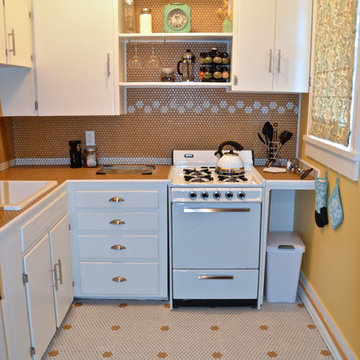
Vintage yellow penny round mosaic. Custom designed and installed by the client. Flower pattern created with white penny round mosaics. The Penny tile was also used on the countertop.
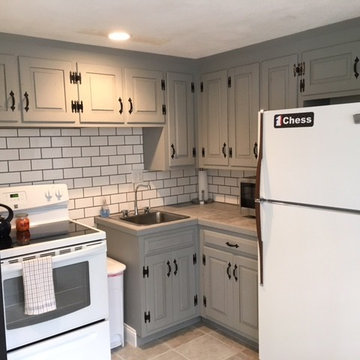
Melissa O'Neil
This is an example of a small traditional l-shaped eat-in kitchen in Boston with a drop-in sink, raised-panel cabinets, tile benchtops, white appliances, porcelain floors, no island, grey cabinets, white splashback and porcelain splashback.
This is an example of a small traditional l-shaped eat-in kitchen in Boston with a drop-in sink, raised-panel cabinets, tile benchtops, white appliances, porcelain floors, no island, grey cabinets, white splashback and porcelain splashback.
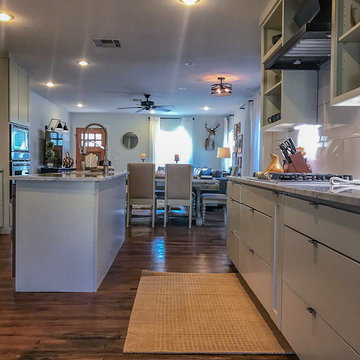
Design ideas for a mid-sized modern galley open plan kitchen in Austin with a farmhouse sink, flat-panel cabinets, grey cabinets, marble benchtops, white splashback, porcelain splashback, stainless steel appliances, light hardwood floors, with island and white benchtop.
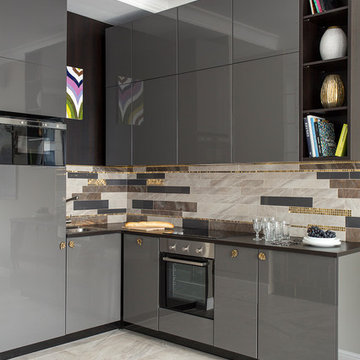
Design ideas for a small contemporary l-shaped open plan kitchen in Moscow with flat-panel cabinets, grey cabinets, porcelain splashback, a single-bowl sink, multi-coloured splashback, grey floor, no island, stainless steel appliances and porcelain floors.
Kitchen with Porcelain Splashback Design Ideas
3