Decorating With Brown Kitchen with Quartz Benchtops Design Ideas
Refine by:
Budget
Sort by:Popular Today
1 - 19 of 19 photos
Item 1 of 3
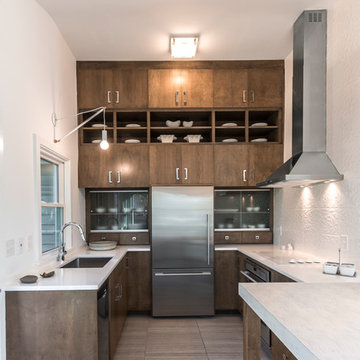
Eleven foot ceilings add volume to this compact kitchen. Frosted sliding door cabinets aid in utilizing all available space while adding a nice display element. European hood keeps things open but dramatic. White quartz counters flow seamlessly with a mobile dining/work table.
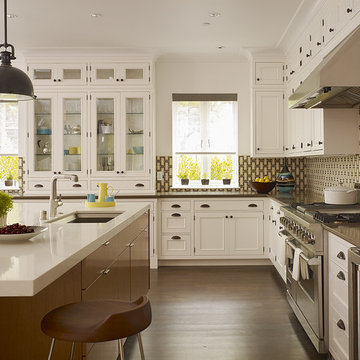
Design ideas for a traditional kitchen in San Francisco with beaded inset cabinets, stainless steel appliances, an undermount sink, white cabinets, quartz benchtops and multi-coloured splashback.
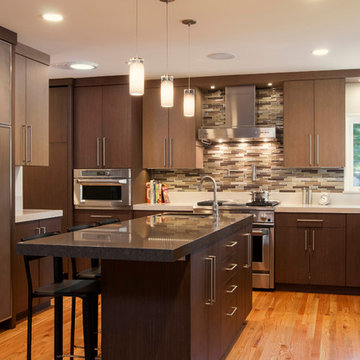
Scott Dubose
This is an example of a contemporary u-shaped kitchen in San Francisco with a farmhouse sink, flat-panel cabinets, dark wood cabinets, quartz benchtops, brown splashback, matchstick tile splashback and panelled appliances.
This is an example of a contemporary u-shaped kitchen in San Francisco with a farmhouse sink, flat-panel cabinets, dark wood cabinets, quartz benchtops, brown splashback, matchstick tile splashback and panelled appliances.
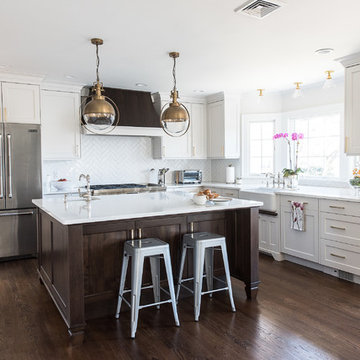
Elaine Janet Photography
This is an example of a mid-sized transitional l-shaped eat-in kitchen in New York with a farmhouse sink, white cabinets, white splashback, stainless steel appliances, with island, brown floor, flat-panel cabinets, quartz benchtops, ceramic splashback, medium hardwood floors and white benchtop.
This is an example of a mid-sized transitional l-shaped eat-in kitchen in New York with a farmhouse sink, white cabinets, white splashback, stainless steel appliances, with island, brown floor, flat-panel cabinets, quartz benchtops, ceramic splashback, medium hardwood floors and white benchtop.
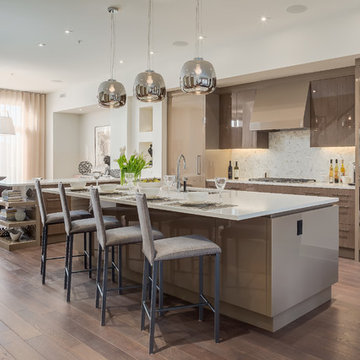
Photo of an expansive contemporary l-shaped eat-in kitchen in Calgary with an undermount sink, flat-panel cabinets, quartz benchtops, medium hardwood floors, with island, medium wood cabinets, white splashback, stone tile splashback and panelled appliances.
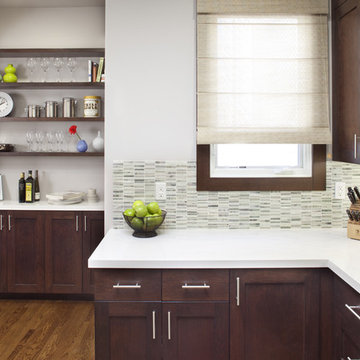
This is an example of a contemporary kitchen in San Francisco with shaker cabinets, dark wood cabinets, quartz benchtops, white splashback and stone tile splashback.
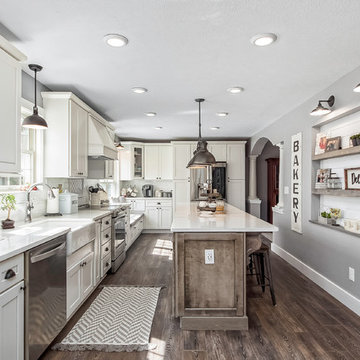
Large country l-shaped kitchen in Columbus with a farmhouse sink, shaker cabinets, white cabinets, white splashback, subway tile splashback, stainless steel appliances, dark hardwood floors, with island, brown floor, white benchtop and quartz benchtops.
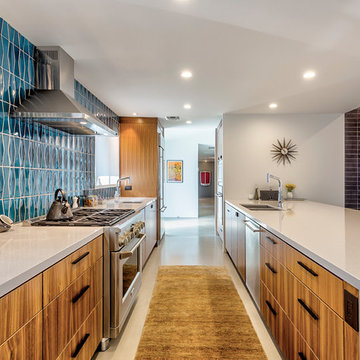
Galley kitchen.
Rick Brazil Photography
Photo of a midcentury galley eat-in kitchen in Phoenix with an undermount sink, flat-panel cabinets, medium wood cabinets, quartz benchtops, blue splashback, ceramic splashback, stainless steel appliances, concrete floors, a peninsula and grey floor.
Photo of a midcentury galley eat-in kitchen in Phoenix with an undermount sink, flat-panel cabinets, medium wood cabinets, quartz benchtops, blue splashback, ceramic splashback, stainless steel appliances, concrete floors, a peninsula and grey floor.
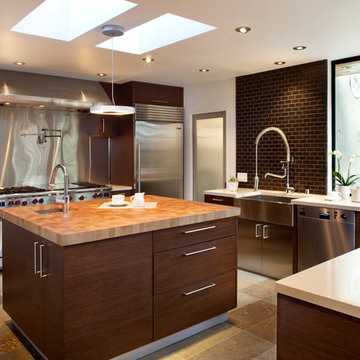
A professional chef's kitchen was designed for hard work. End grain butcher block top on the island, matching Sub-Zero fridge and freezers bookend a 6-burner Wolf range with French top and pot-filler faucet. The sandblasted glass door leads to the chef's pantry. A Blanco stainless steel farm-style sink with deep apron has a KWC dishwashing faucet. Dark brown subway tile covers the walls. The large sliding window allows passing through food to the outdoor kitchen. Caesarstone countertops and teak cabinets with slate floors complete the color palette.
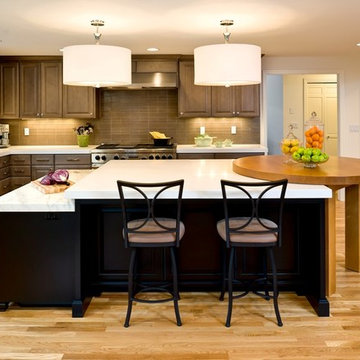
This contemporary kitchen has some unique features. The island has 3 levels – a lower level Calcutta marble countertop for prepping, rolling, or mixing; a mid-level with the same height and material as the main perimeter countertops (Caesarstone “Blizzard”); and a slightly higher level made with a custom-designed maple table that fits over the end of the island counter.
Although the custom table required extra time and consideration, the challenge to design it was well worth it. It is a pivotal element in the space and is both highly functional and aesthetic. Its inventive flexible design allows it to be moved to any side of the island. Moreover, by simply adding a leg, it easily converts into a free-standing table that can be positioned anywhere in the room. This flexibility maximizes its versatility. It can be arranged so guests can dine in close proximity to family members or it can be relocated where food and drinks can be served off to the side and out of the way.
The table’s custom maple finish ties in well with the existing fireplace and bookshelf in the sitting room.
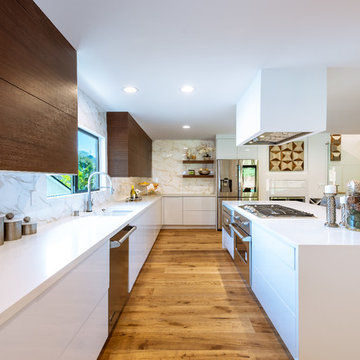
Located in Wrightwood Estates, Levi Construction’s latest residency is a two-story mid-century modern home that was re-imagined and extensively remodeled with a designer’s eye for detail, beauty and function. Beautifully positioned on a 9,600-square-foot lot with approximately 3,000 square feet of perfectly-lighted interior space. The open floorplan includes a great room with vaulted ceilings, gorgeous chef’s kitchen featuring Viking appliances, a smart WiFi refrigerator, and high-tech, smart home technology throughout. There are a total of 5 bedrooms and 4 bathrooms. On the first floor there are three large bedrooms, three bathrooms and a maid’s room with separate entrance. A custom walk-in closet and amazing bathroom complete the master retreat. The second floor has another large bedroom and bathroom with gorgeous views to the valley. The backyard area is an entertainer’s dream featuring a grassy lawn, covered patio, outdoor kitchen, dining pavilion, seating area with contemporary fire pit and an elevated deck to enjoy the beautiful mountain view.
Project designed and built by
Levi Construction
http://www.leviconstruction.com/
Levi Construction is specialized in designing and building custom homes, room additions, and complete home remodels. Contact us today for a quote.
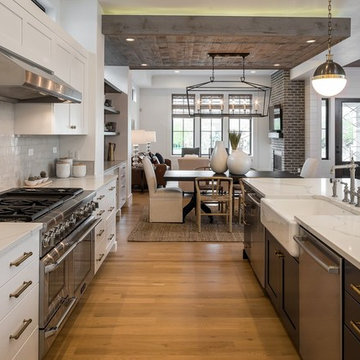
Photo of a country galley open plan kitchen in Boise with a farmhouse sink, shaker cabinets, white cabinets, quartz benchtops, grey splashback, subway tile splashback, stainless steel appliances, medium hardwood floors, with island and beige floor.
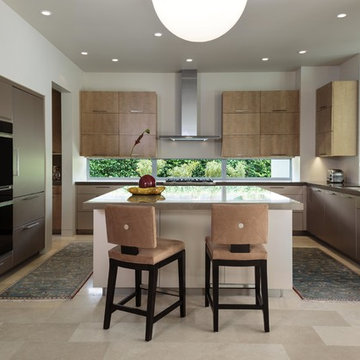
© Lori Hamilton Photography © Lori Hamilton Photography
Design ideas for a mid-sized modern separate kitchen in Miami with an undermount sink, flat-panel cabinets, quartz benchtops, panelled appliances, travertine floors, with island, beige floor, brown cabinets and window splashback.
Design ideas for a mid-sized modern separate kitchen in Miami with an undermount sink, flat-panel cabinets, quartz benchtops, panelled appliances, travertine floors, with island, beige floor, brown cabinets and window splashback.
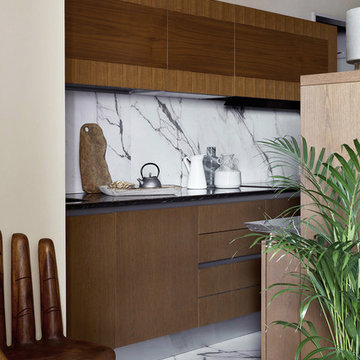
фотограф Сергей Ананьев
Photo of a small contemporary galley open plan kitchen in Moscow with flat-panel cabinets, medium wood cabinets, quartz benchtops, white splashback, porcelain splashback, porcelain floors, with island and white floor.
Photo of a small contemporary galley open plan kitchen in Moscow with flat-panel cabinets, medium wood cabinets, quartz benchtops, white splashback, porcelain splashback, porcelain floors, with island and white floor.
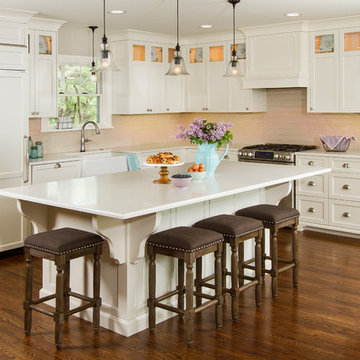
Mid-sized traditional l-shaped eat-in kitchen in Minneapolis with a farmhouse sink, shaker cabinets, white cabinets, quartz benchtops, beige splashback, panelled appliances, dark hardwood floors, with island and subway tile splashback.
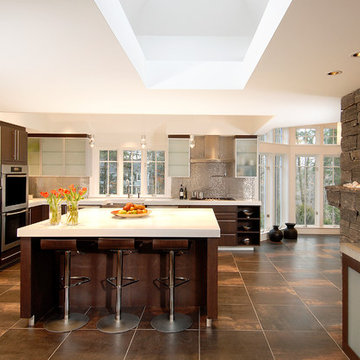
A completely new modernist kitchen and tower eating area highlights this renovation. Included are features such as built-in fire elements, sliding glass pantry door, stainless steel backsplash and chiseled stone elements at the bar. Also included in the scope of work was a complete bathroom remodel with glass wall tile and concrete counters.
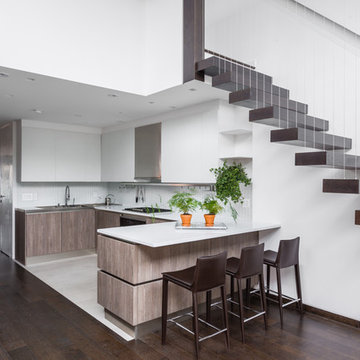
This is an example of a mid-sized contemporary l-shaped open plan kitchen in Milan with flat-panel cabinets, medium wood cabinets, quartz benchtops, white splashback, stainless steel appliances, a peninsula and white floor.
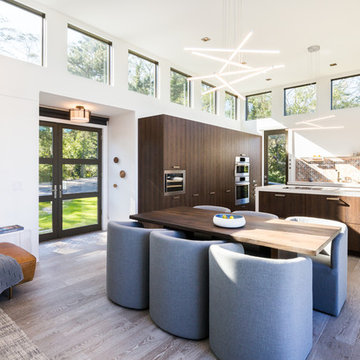
Photo: Amber Jane Barricman
Design ideas for a contemporary l-shaped open plan kitchen in Boston with flat-panel cabinets, dark wood cabinets, quartz benchtops, multi-coloured splashback, porcelain splashback, porcelain floors, with island, panelled appliances and grey floor.
Design ideas for a contemporary l-shaped open plan kitchen in Boston with flat-panel cabinets, dark wood cabinets, quartz benchtops, multi-coloured splashback, porcelain splashback, porcelain floors, with island, panelled appliances and grey floor.
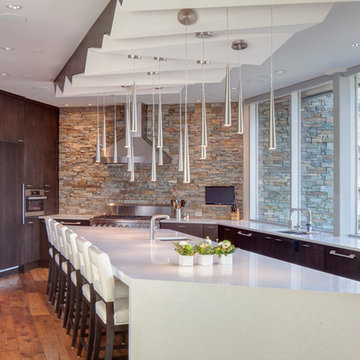
Photo of a contemporary u-shaped eat-in kitchen in Vancouver with a double-bowl sink, flat-panel cabinets, dark wood cabinets, quartz benchtops, window splashback, stainless steel appliances, medium hardwood floors, with island and brown floor.
Decorating With Brown Kitchen with Quartz Benchtops Design Ideas
1