Kitchen with Quartzite Benchtops and multiple Islands Design Ideas
Sort by:Popular Today
41 - 60 of 5,535 photos
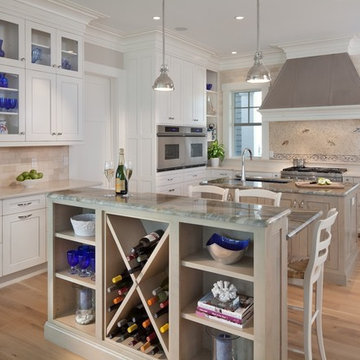
Morgan Howarth
Large beach style u-shaped eat-in kitchen in DC Metro with an undermount sink, shaker cabinets, white cabinets, quartzite benchtops, multi-coloured splashback, stainless steel appliances, light hardwood floors, multiple islands and ceramic splashback.
Large beach style u-shaped eat-in kitchen in DC Metro with an undermount sink, shaker cabinets, white cabinets, quartzite benchtops, multi-coloured splashback, stainless steel appliances, light hardwood floors, multiple islands and ceramic splashback.
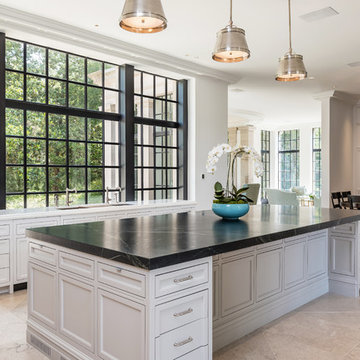
Stephen Reed Photography
Photo of an expansive traditional eat-in kitchen in Dallas with an undermount sink, recessed-panel cabinets, white cabinets, quartzite benchtops, grey splashback, stone slab splashback, white appliances, limestone floors, multiple islands, beige floor and white benchtop.
Photo of an expansive traditional eat-in kitchen in Dallas with an undermount sink, recessed-panel cabinets, white cabinets, quartzite benchtops, grey splashback, stone slab splashback, white appliances, limestone floors, multiple islands, beige floor and white benchtop.
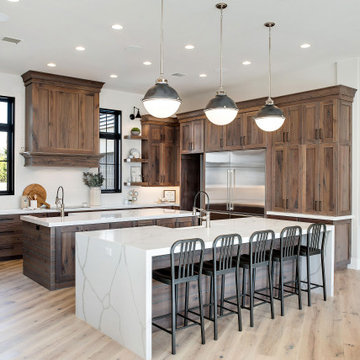
Photo of a country u-shaped eat-in kitchen in Salt Lake City with a farmhouse sink, shaker cabinets, medium wood cabinets, quartzite benchtops, white splashback, stainless steel appliances, medium hardwood floors, multiple islands, brown floor and multi-coloured benchtop.
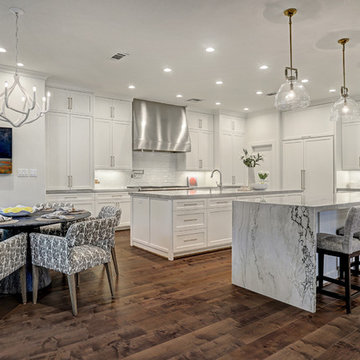
TK Images
Inspiration for a large transitional l-shaped open plan kitchen in Houston with a drop-in sink, recessed-panel cabinets, white cabinets, quartzite benchtops, white splashback, subway tile splashback, stainless steel appliances, medium hardwood floors, multiple islands, brown floor and white benchtop.
Inspiration for a large transitional l-shaped open plan kitchen in Houston with a drop-in sink, recessed-panel cabinets, white cabinets, quartzite benchtops, white splashback, subway tile splashback, stainless steel appliances, medium hardwood floors, multiple islands, brown floor and white benchtop.
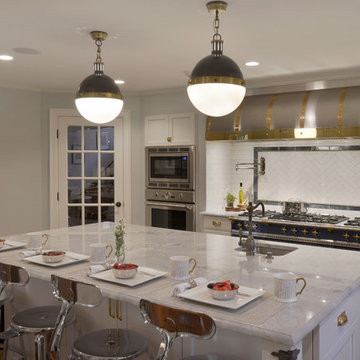
For this project, the entire kitchen was designed around the “must-have” Lacanche range in the stunning French Blue with brass trim. That was the client’s dream and everything had to be built to complement it. Bilotta senior designer, Randy O’Kane, CKD worked with Paul Benowitz and Dipti Shah of Benowitz Shah Architects to contemporize the kitchen while staying true to the original house which was designed in 1928 by regionally noted architect Franklin P. Hammond. The clients purchased the home over two years ago from the original owner. While the house has a magnificent architectural presence from the street, the basic systems, appointments, and most importantly, the layout and flow were inappropriately suited to contemporary living.
The new plan removed an outdated screened porch at the rear which was replaced with the new family room and moved the kitchen from a dark corner in the front of the house to the center. The visual connection from the kitchen through the family room is dramatic and gives direct access to the rear yard and patio. It was important that the island separating the kitchen from the family room have ample space to the left and right to facilitate traffic patterns, and interaction among family members. Hence vertical kitchen elements were placed primarily on existing interior walls. The cabinetry used was Bilotta’s private label, the Bilotta Collection – they selected beautiful, dramatic, yet subdued finishes for the meticulously handcrafted cabinetry. The double islands allow for the busy family to have a space for everything – the island closer to the range has seating and makes a perfect space for doing homework or crafts, or having breakfast or snacks. The second island has ample space for storage and books and acts as a staging area from the kitchen to the dinner table. The kitchen perimeter and both islands are painted in Benjamin Moore’s Paper White. The wall cabinets flanking the sink have wire mesh fronts in a statuary bronze – the insides of these cabinets are painted blue to match the range. The breakfast room cabinetry is Benjamin Moore’s Lampblack with the interiors of the glass cabinets painted in Paper White to match the kitchen. All countertops are Vermont White Quartzite from Eastern Stone. The backsplash is Artistic Tile’s Kyoto White and Kyoto Steel. The fireclay apron-front main sink is from Rohl while the smaller prep sink is from Linkasink. All faucets are from Waterstone in their antique pewter finish. The brass hardware is from Armac Martin and the pendants above the center island are from Circa Lighting. The appliances, aside from the range, are a mix of Sub-Zero, Thermador and Bosch with panels on everything.
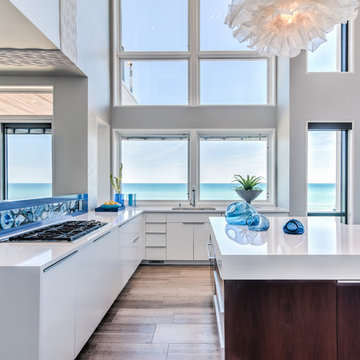
Modern Lake House kitchen with quartz counters, lacquered and walnut cabinets, lighted agate bar, and stunning lake view.
Design ideas for an expansive modern l-shaped open plan kitchen in Chicago with an undermount sink, flat-panel cabinets, white cabinets, quartzite benchtops, blue splashback, stone slab splashback, panelled appliances, limestone floors, multiple islands and brown floor.
Design ideas for an expansive modern l-shaped open plan kitchen in Chicago with an undermount sink, flat-panel cabinets, white cabinets, quartzite benchtops, blue splashback, stone slab splashback, panelled appliances, limestone floors, multiple islands and brown floor.
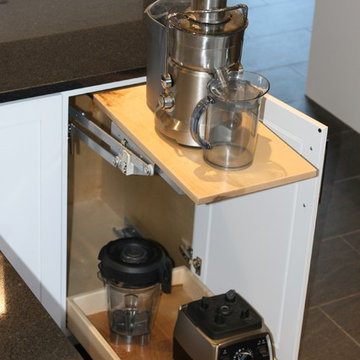
This is an example of a large transitional l-shaped kitchen pantry in Detroit with an undermount sink, shaker cabinets, white cabinets, grey splashback, stone tile splashback, porcelain floors, multiple islands, quartzite benchtops and stainless steel appliances.
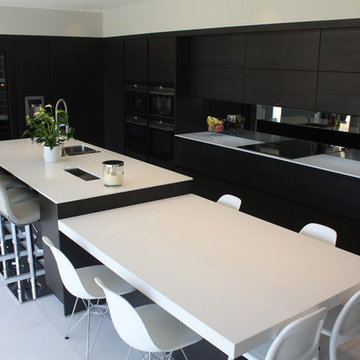
Sleek handle-less Dark Oak kitchen with smoked mirror. Fully integrated Miele refrigeration and wine cooler. Siemens appliances and Quooker hot water tap. Ultra thin 12mm Silestone, custom Silestone table with motorised pop up socket.
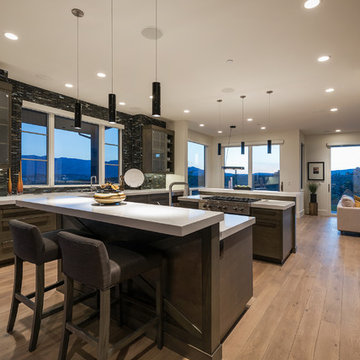
Design ideas for a mid-sized contemporary u-shaped open plan kitchen in Salt Lake City with an undermount sink, flat-panel cabinets, dark wood cabinets, quartzite benchtops, black splashback, glass tile splashback, stainless steel appliances, light hardwood floors and multiple islands.
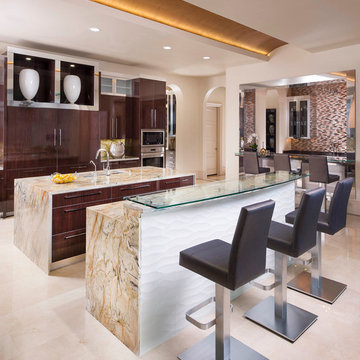
Modern hi-gloss veneered cabinetry ground the dramatic veining in the quartzite stone waterfall edged countertops. Sculptural tile accents the bar front for interest and durability.
Dan Piassick
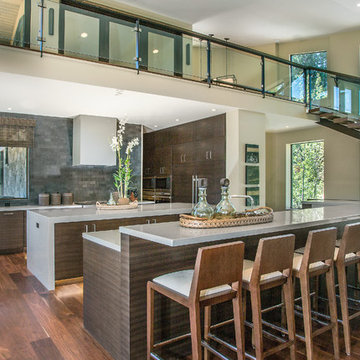
Scott Zimmerman, Modern kitchen with walnut cabinets and quartz counter tops and double island.
Design ideas for a large contemporary eat-in kitchen in Salt Lake City with flat-panel cabinets, an undermount sink, dark wood cabinets, quartzite benchtops, grey splashback, stone tile splashback, panelled appliances, medium hardwood floors and multiple islands.
Design ideas for a large contemporary eat-in kitchen in Salt Lake City with flat-panel cabinets, an undermount sink, dark wood cabinets, quartzite benchtops, grey splashback, stone tile splashback, panelled appliances, medium hardwood floors and multiple islands.
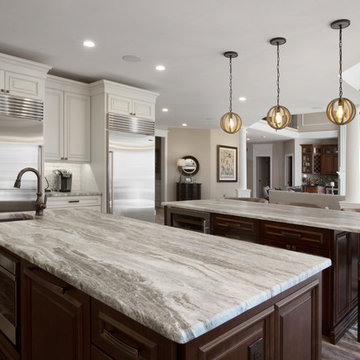
Warm & inviting farmhouse style kitchen that features gorgeous Brown Fantasy Leathered countertops. The backsplash is a ceramic tile that looks like painted wood, and the flooring is a porcelain wood look.
Photos by Bridget Horgan Bell Photography.
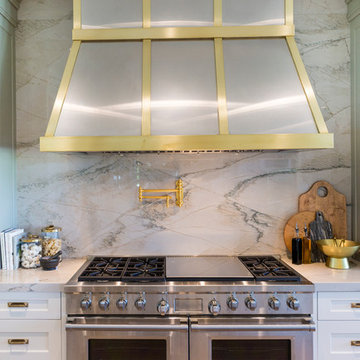
Inspiration for an expansive transitional l-shaped kitchen in Salt Lake City with a farmhouse sink, shaker cabinets, white cabinets, quartzite benchtops, white splashback, stone slab splashback, panelled appliances, medium hardwood floors, multiple islands and brown floor.
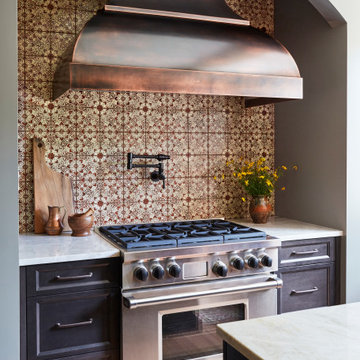
A custom copper hood, hand painted terra-cotta tile backsplash and rich Taj Mahal quartzite counters create a sophisticated and comfortable kitchen. With a pot filler, Wolf range and plenty of dark gray cabinets for storage, a modern chef has so many tools close at-hand.
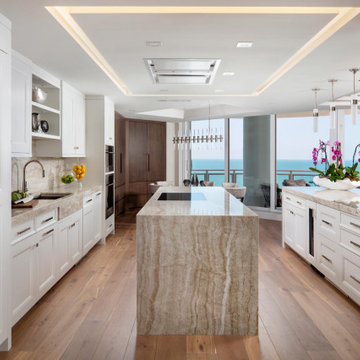
This kitchen was such a joy to design! The crisp white cabinetry is flanked with stained walnut to provide a sharp contrast. Featuring Perla Venata quartzite slabs that have custom details like: waterfall ends, 2.5" mitered edge, and custom apron detail at the sink.
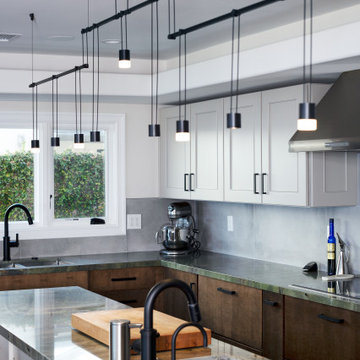
Quartzite counter-tops in two different colors, green and tan/beige. Cabinets are a mix of flat panel and shaker style. Flooring is a walnut hardwood. Design of the space is a transitional/modern style.
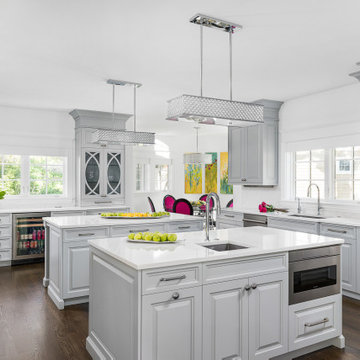
Design ideas for a large transitional u-shaped eat-in kitchen in Chicago with an undermount sink, grey cabinets, quartzite benchtops, white splashback, stainless steel appliances, dark hardwood floors, multiple islands, brown floor, white benchtop and raised-panel cabinets.
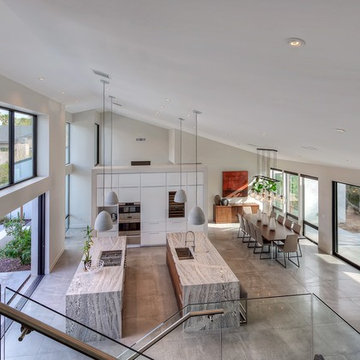
This is an example of a large contemporary open plan kitchen in Phoenix with a double-bowl sink, flat-panel cabinets, white cabinets, quartzite benchtops, stainless steel appliances, multiple islands, grey floor and grey benchtop.
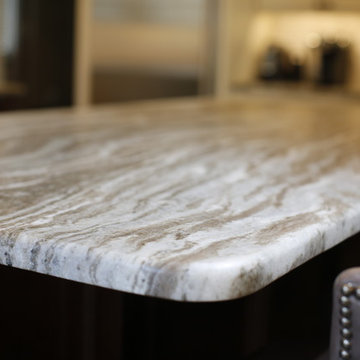
Warm & inviting farmhouse style kitchen that features gorgeous Brown Fantasy Leathered countertops. The backsplash is a ceramic tile that looks like painted wood, and the flooring is a porcelain wood look.
Photos by Bridget Horgan Bell Photography.
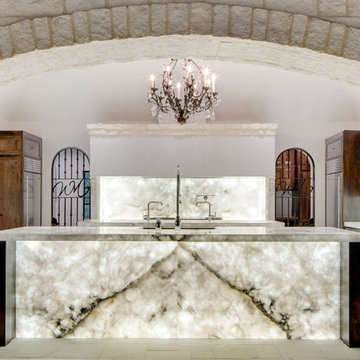
Eric Elberson photography
Design ideas for an expansive transitional u-shaped eat-in kitchen in New Orleans with a farmhouse sink, brown cabinets, quartzite benchtops, white splashback, stone slab splashback, stainless steel appliances, marble floors, multiple islands, shaker cabinets and white floor.
Design ideas for an expansive transitional u-shaped eat-in kitchen in New Orleans with a farmhouse sink, brown cabinets, quartzite benchtops, white splashback, stone slab splashback, stainless steel appliances, marble floors, multiple islands, shaker cabinets and white floor.
Kitchen with Quartzite Benchtops and multiple Islands Design Ideas
3