Kitchen with Raised-panel Cabinets and White Benchtop Design Ideas
Refine by:
Budget
Sort by:Popular Today
321 - 340 of 14,487 photos
Item 1 of 3
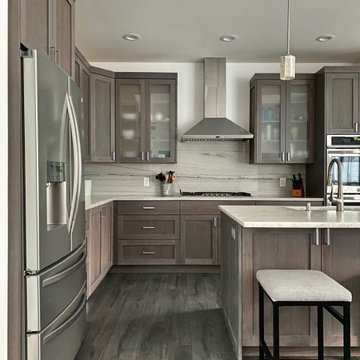
This is an example of a modern l-shaped open plan kitchen in Seattle with a farmhouse sink, raised-panel cabinets, brown cabinets, marble benchtops, white splashback, granite splashback, stainless steel appliances, vinyl floors, with island, brown floor and white benchtop.
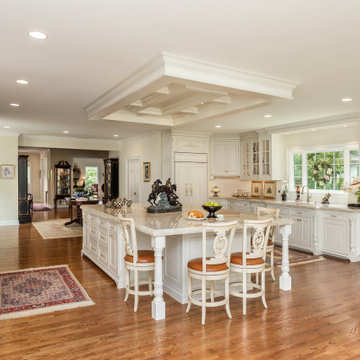
Family and friends can all gather together in this traditionally styled, elegant yet inviting kitchen in the heart of this southern home. Attention to detail in every direction. Ceiling mirrors the island, cabinetry boasts lit drawers and uppers alike, true glass mullioned doors, carved corners and posts, built ins, and more. This kitchen has it all!
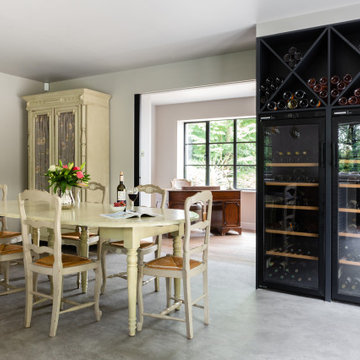
A contemporary grey critall-style kitchen designed with cooking, socialising and work in mind to meet the demands of a busy family home! Featuring integrated appliances, a kitchen island, dining area and large wine fridge display.
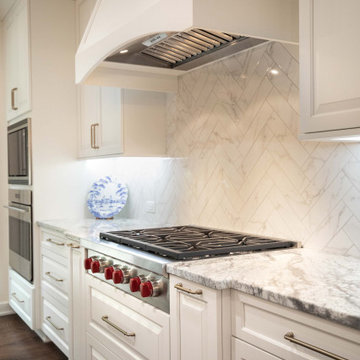
These homeowners had lived in their home a few years and were ready to transform the dated spaces, while maintaining the integrity of the homes traditional design. The kitchen was small, dark and dated on the front of the house, with the dining room on the back of the house. We chose to flip these spaces, open the doorways between them, and open a wall separating the kitchen-to-be to the family room.
We created a large open kitchen with a spacious island for food prep and entertaining that is a chef’s dream. 3×12 white tile in a herringbone pattern make the cooktop wall stunning and the custom white raised panel cabinetry are a showstopper. Thunder white countertops and champagne bronze plumbing fixtures with antique gold pendant lights complete this beautiful transformation. The dining room is now its own show, re-purposing the chandelier and showcasing their beautiful existing furnishings. In the homeowner’s words, “I loved my home before, but now I really love it.”
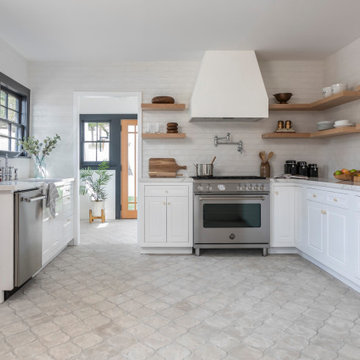
Photo of a transitional u-shaped kitchen in Los Angeles with a farmhouse sink, raised-panel cabinets, white cabinets, white splashback, stainless steel appliances, no island, grey floor and white benchtop.
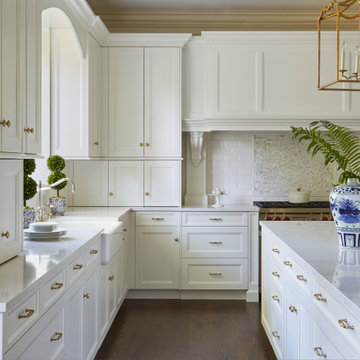
Classic White kitchen in Hinsdale, IL. A large space with tall ceilings and an open floor plan, PB designers responded with a design of appropriate scale.
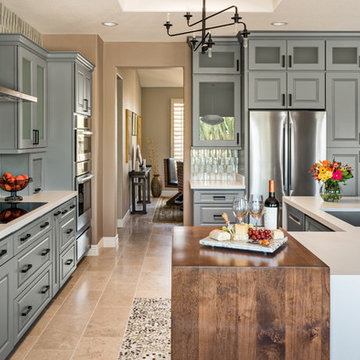
Design ideas for a mid-sized transitional kitchen in Phoenix with a single-bowl sink, grey cabinets, quartz benchtops, glass tile splashback, stainless steel appliances, limestone floors, with island, beige floor, white benchtop, raised-panel cabinets and multi-coloured splashback.
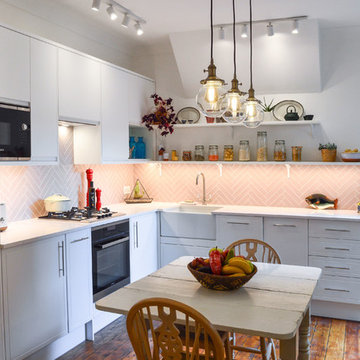
Photo of a contemporary l-shaped eat-in kitchen in London with a farmhouse sink, raised-panel cabinets, white cabinets, pink splashback, panelled appliances, medium hardwood floors, no island, brown floor and white benchtop.
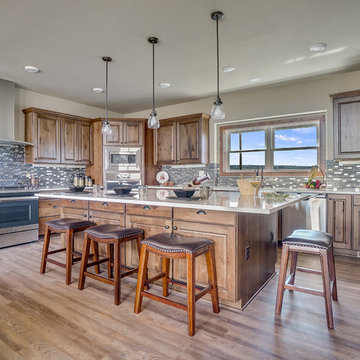
Photo of a mid-sized country single-wall kitchen pantry in Minneapolis with a farmhouse sink, raised-panel cabinets, medium wood cabinets, quartzite benchtops, grey splashback, mosaic tile splashback, stainless steel appliances, linoleum floors, with island, brown floor and white benchtop.
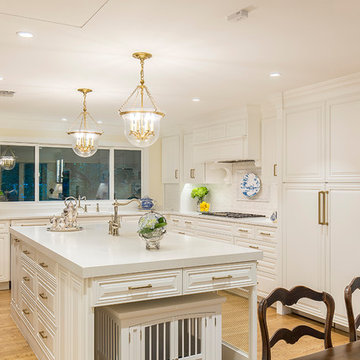
Realty Restoration, LLC with team member Twelve Stones Designs, Austin, Texas, 2019 NARI CotY Award-Winning Residential Kitchen Over $150,000
This is an example of a mid-sized traditional l-shaped open plan kitchen in Austin with an undermount sink, raised-panel cabinets, white cabinets, quartz benchtops, white splashback, marble splashback, stainless steel appliances, light hardwood floors, with island and white benchtop.
This is an example of a mid-sized traditional l-shaped open plan kitchen in Austin with an undermount sink, raised-panel cabinets, white cabinets, quartz benchtops, white splashback, marble splashback, stainless steel appliances, light hardwood floors, with island and white benchtop.
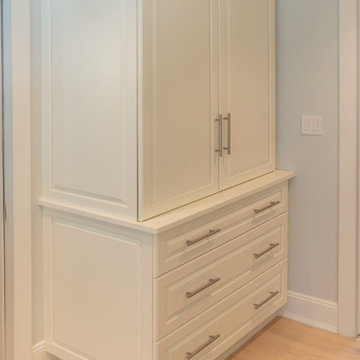
Full overlay cabinetry was used to match existing cabinets, which also allows for improved storage and access. The upper area is 24" deep, the lower countertop area is 28" deep.
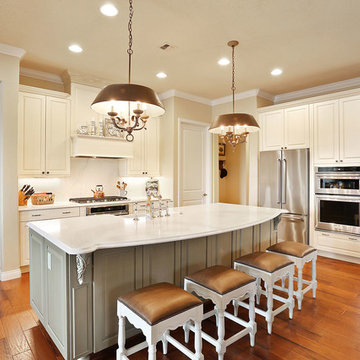
French Country Kitchen Remodel, Wood-mode Brookhaven custom cabinets, White Vintage Finish, Green Vintage Finish, Enkebol moldings, Quartz Countertop & Backsplash.
Dragonfly 360 Imaging
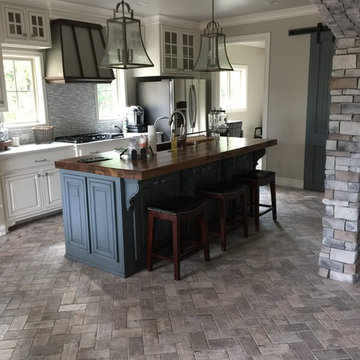
This is an example of a mid-sized transitional galley separate kitchen in Other with an undermount sink, raised-panel cabinets, white cabinets, wood benchtops, grey splashback, matchstick tile splashback, stainless steel appliances, brick floors, with island, grey floor and white benchtop.
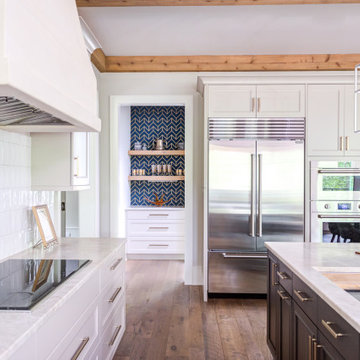
Transitional elegant kitchen with large island, wood beams on the ceiling, 2 sinks and 2 dishwashers, large dining atble with modern chairs.
Photo of a large transitional u-shaped eat-in kitchen in Raleigh with an undermount sink, raised-panel cabinets, white cabinets, quartzite benchtops, white splashback, ceramic splashback, stainless steel appliances, medium hardwood floors, with island, brown floor, white benchtop and exposed beam.
Photo of a large transitional u-shaped eat-in kitchen in Raleigh with an undermount sink, raised-panel cabinets, white cabinets, quartzite benchtops, white splashback, ceramic splashback, stainless steel appliances, medium hardwood floors, with island, brown floor, white benchtop and exposed beam.
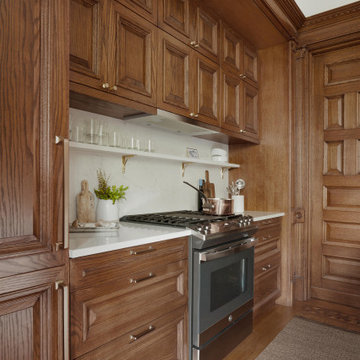
Welcome to a world of refined taste in this Brooklyn Brownstone Townhouse residence in New York, where Arsight has constructed a kitchen that exemplifies luxury. The splendid brownstone floor anchors a bespoke kitchen adorned with luscious wood accents, embodying ageless sophistication. Crown molding and meticulous millwork heighten the ambiance, while tastefully arranged shelves display your gourmet essentials. The marble backsplash imparts a hint of grandeur, blending harmoniously with the extensive use of natural elements. Stainless steel and wood features complete this kitchen's style and utility narrative.
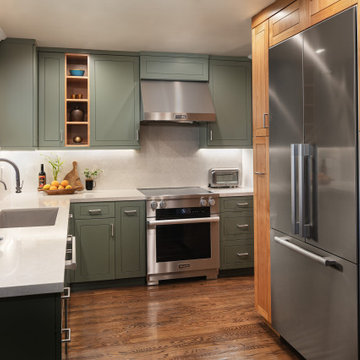
A tiny kitchen that was redone with what we all wish for storage, storage and more storage.
The design dilemma was how to incorporate the existing flooring and wallpaper the client wanted to preserve.
The kitchen is a combo of both traditional and transitional element thus becoming a neat eclectic kitchen.
The wood finish cabinets are natural Alder wood with a clear finish while the main portion of the kitchen is a fantastic olive-green finish.
for a cleaner look the countertop quartz has been used for the backsplash as well.
This way no busy grout lines are present to make the kitchen feel heavier and busy.

Newly remodeled kitchen in this Beach Condo Rental maintained the original cabinetry but with an updated look. Painting the cabinets freshened up the space and spread the budget farther. With new countertops, backsplash, sink, fixtures and appliances the space feels brand new.
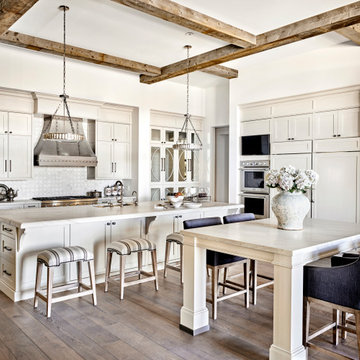
This kitchen has all the amenities any chef could want. Interior designer Michele Lundstedt worked with a local artist on the pewter range hood to offset the rustic wood beam ceiling and pewter pendants.
Project Details // Sublime Sanctuary
Upper Canyon, Silverleaf Golf Club
Scottsdale, Arizona
Architecture: Drewett Works
Builder: American First Builders
Interior Designer: Michele Lundstedt
Landscape architecture: Greey | Pickett
Photography: Werner Segarra
https://www.drewettworks.com/sublime-sanctuary/
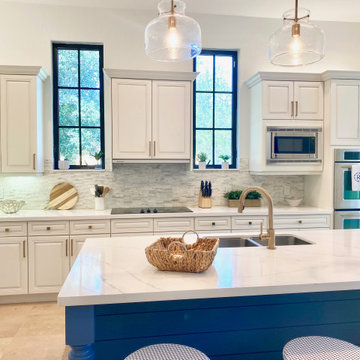
When a millennial couple relocated to South Florida, they brought their California Coastal style with them and we created a warm and inviting retreat for entertaining, working from home, cooking, exercising and just enjoying life! On a backdrop of clean white walls and window treatments we added carefully curated design elements to create this unique home.
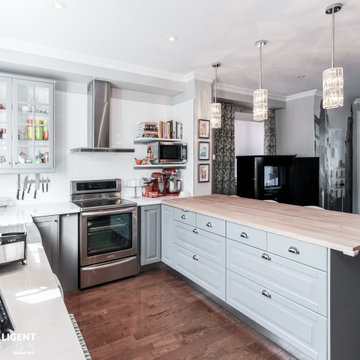
Design ideas for a mid-sized u-shaped open plan kitchen in Toronto with a farmhouse sink, raised-panel cabinets, grey cabinets, quartz benchtops, white splashback, subway tile splashback, stainless steel appliances, medium hardwood floors, a peninsula, brown floor and white benchtop.
Kitchen with Raised-panel Cabinets and White Benchtop Design Ideas
17