Kitchen with Recessed-panel Cabinets and Concrete Benchtops Design Ideas
Refine by:
Budget
Sort by:Popular Today
81 - 100 of 1,014 photos
Item 1 of 3
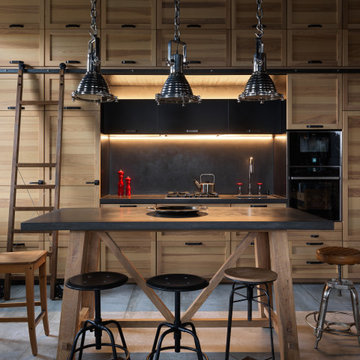
Кухонный гарнитур на всю высоту помещения с библиотечной лестницей для удобного доступа на антресольные секции
Mid-sized industrial single-wall open plan kitchen in Saint Petersburg with an undermount sink, recessed-panel cabinets, medium wood cabinets, concrete benchtops, grey splashback, stone slab splashback, black appliances, porcelain floors, with island, grey floor and grey benchtop.
Mid-sized industrial single-wall open plan kitchen in Saint Petersburg with an undermount sink, recessed-panel cabinets, medium wood cabinets, concrete benchtops, grey splashback, stone slab splashback, black appliances, porcelain floors, with island, grey floor and grey benchtop.
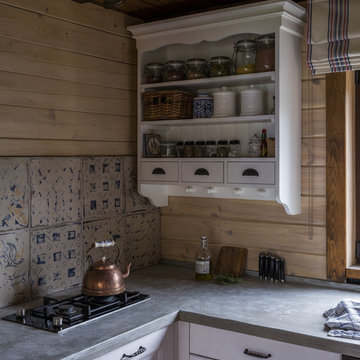
Дина Александрова
Design ideas for a mid-sized country u-shaped kitchen in Moscow with white cabinets, concrete benchtops, grey splashback, timber splashback, no island, grey benchtop, a farmhouse sink and recessed-panel cabinets.
Design ideas for a mid-sized country u-shaped kitchen in Moscow with white cabinets, concrete benchtops, grey splashback, timber splashback, no island, grey benchtop, a farmhouse sink and recessed-panel cabinets.
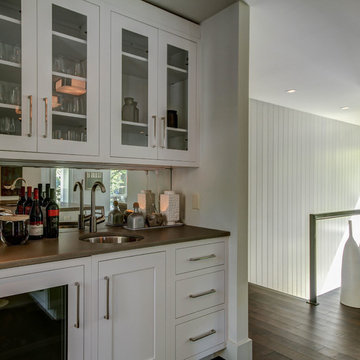
Dave Kingma
Design ideas for a mid-sized eclectic l-shaped open plan kitchen in Grand Rapids with a double-bowl sink, recessed-panel cabinets, white cabinets, concrete benchtops, mirror splashback, stainless steel appliances, dark hardwood floors and with island.
Design ideas for a mid-sized eclectic l-shaped open plan kitchen in Grand Rapids with a double-bowl sink, recessed-panel cabinets, white cabinets, concrete benchtops, mirror splashback, stainless steel appliances, dark hardwood floors and with island.
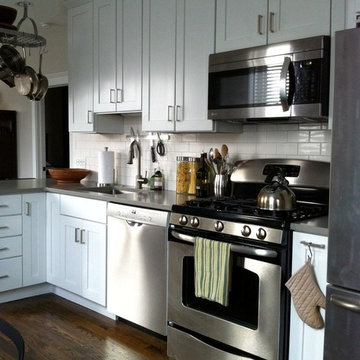
Design ideas for a small contemporary single-wall open plan kitchen in Chicago with an undermount sink, recessed-panel cabinets, white cabinets, concrete benchtops, white splashback, subway tile splashback, stainless steel appliances, dark hardwood floors and a peninsula.
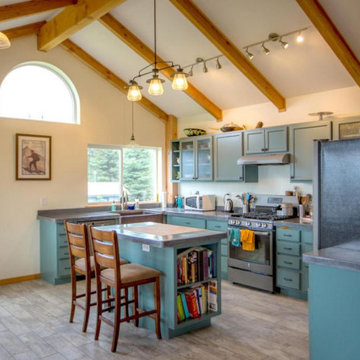
Custom designed kitchen with vaulted timber frame ceiling and concrete counter tops. Wood grained ceramic tile floors, hammered copper sink, and integrated chopping block.
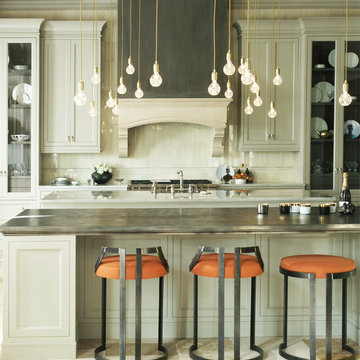
With inspiration going back to antiquity, the ancient French farmhouse, or the vast bustling kitchen of chateau, our Range Hoods collections vary from the simply elegant to creations of intricate beauty, ranging in scale and style from delicate and understated to grand and majestic.
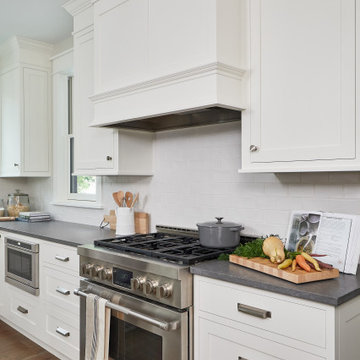
Photo of a mid-sized country l-shaped open plan kitchen in Grand Rapids with a farmhouse sink, recessed-panel cabinets, white cabinets, concrete benchtops, white splashback, subway tile splashback, stainless steel appliances, medium hardwood floors, with island and grey benchtop.
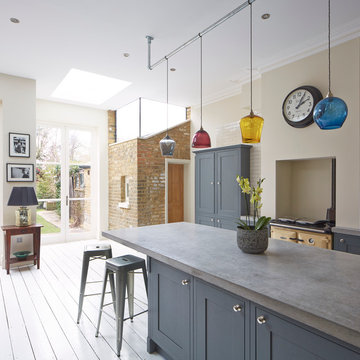
David Parmiter
Inspiration for an industrial kitchen in London with recessed-panel cabinets, blue cabinets, concrete benchtops, subway tile splashback and coloured appliances.
Inspiration for an industrial kitchen in London with recessed-panel cabinets, blue cabinets, concrete benchtops, subway tile splashback and coloured appliances.
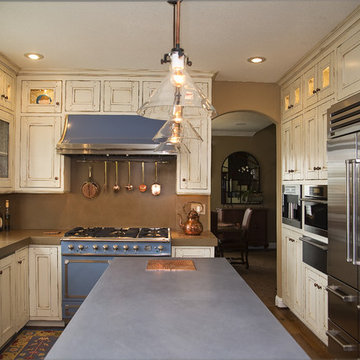
custom concrete counters and integrated sink, La cornue stove and custom Vent a Hood, state of the art appliances
Photographs JRF photography
Inspiration for a traditional l-shaped separate kitchen in San Francisco with an integrated sink, recessed-panel cabinets, distressed cabinets, concrete benchtops, brown splashback and coloured appliances.
Inspiration for a traditional l-shaped separate kitchen in San Francisco with an integrated sink, recessed-panel cabinets, distressed cabinets, concrete benchtops, brown splashback and coloured appliances.
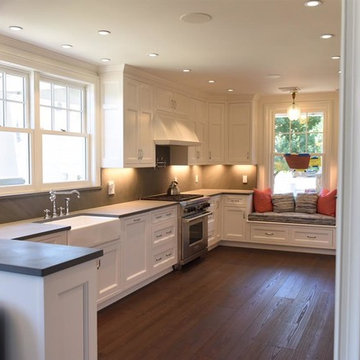
Photo of a large beach style l-shaped separate kitchen in New York with a farmhouse sink, recessed-panel cabinets, white cabinets, concrete benchtops, grey splashback, stone slab splashback, stainless steel appliances, dark hardwood floors, a peninsula, brown floor and grey benchtop.
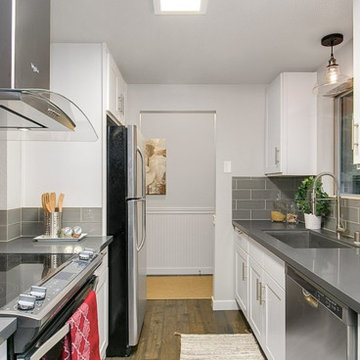
Continuing the dark hardwood flooring into the kitchen kept a cohesive look and made the home feel larger. The rustic vintage style pendant light over the kitchen sink adds some charm and style to the kitchen sink. We kept the accessories neutral, again using glass, wood and a neutral pallet.
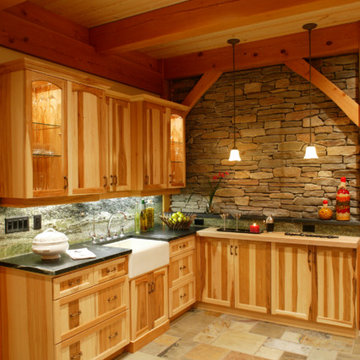
World-class elegance and rural warmth and charm merge in this classic European-style timber framed home. Grand staircases of custom-milled, clear edge grain Douglas Fir ascend to the second floor from the great room and the master bedroom. The kiln-dried Douglas Fir theme flows through the home including custom-detailed solid interior doors, garage doors and window and door frames. The stunning great-room fireplace of imported solid stone blends visual impact with natural warmth and comfort. The exterior weathers the elements with attractive clear-cedar siding and a durable, solid copper standing-seam roof. A state of the art geothermal heating system delivers efficient, environmentally-friendly heating and cooling.
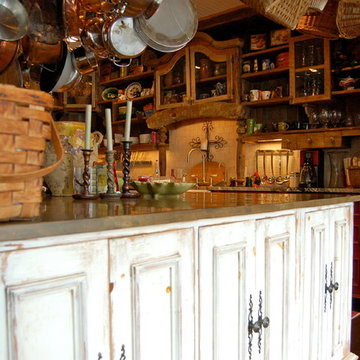
The Hill Kitchen is a one of a kind space. This was one of my first jobs I worked on in Nashville, TN. The Client just fired her cabinet guy and gave me a call out of the blue to ask if I can design and build her kitchen. Well, I like to think it was a match made in heaven. The Hill's Property was out in the country and she wanted a country kitchen with a twist. All the upper cabinets were pretty much built on-site. The 150 year old barn wood was stubborn with a mind of it's own. All the red, black glaze, lower cabinets were built at our shop. All the joints for the upper cabinets were joint together using box and finger joints. To top it all off we left as much patine as we could on the upper cabinets and topped it off with layers of wax on top of wax. The island was also a unique piece in itself with a traditional white with brown glaze the island is just another added feature. What makes this kitchen is all the details such as the collection of dishes, baskets and stuff. It's almost as if we built the kitchen around the collection. Photo by Kurt McKeithan
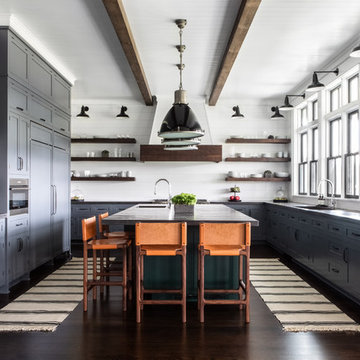
Architectural advisement, Interior Design, Custom Furniture Design & Art Curation by Chango & Co.
Architecture by Crisp Architects
Construction by Structure Works Inc.
Photography by Sarah Elliott
See the feature in Domino Magazine
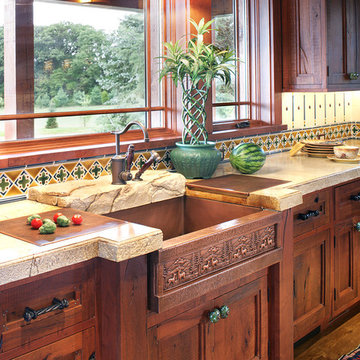
Peter Rymwid
Photo of a large country u-shaped eat-in kitchen in New York with an integrated sink, recessed-panel cabinets, distressed cabinets, concrete benchtops, panelled appliances and medium hardwood floors.
Photo of a large country u-shaped eat-in kitchen in New York with an integrated sink, recessed-panel cabinets, distressed cabinets, concrete benchtops, panelled appliances and medium hardwood floors.
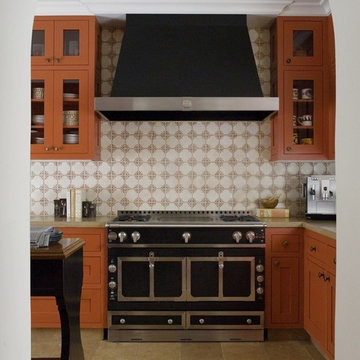
LA Cornue chateau series 120 range with oven in matte black with stainless accents and matching stainless hood.
Photo: David Duncan Livingston
Inspiration for a mid-sized mediterranean galley eat-in kitchen in San Francisco with orange cabinets, recessed-panel cabinets, concrete benchtops, multi-coloured splashback, terra-cotta splashback, black appliances, limestone floors and with island.
Inspiration for a mid-sized mediterranean galley eat-in kitchen in San Francisco with orange cabinets, recessed-panel cabinets, concrete benchtops, multi-coloured splashback, terra-cotta splashback, black appliances, limestone floors and with island.
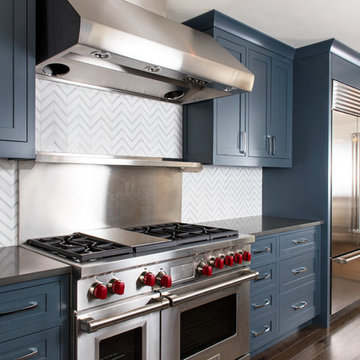
Steve Tague
Photo of a mid-sized modern l-shaped eat-in kitchen in Other with an undermount sink, recessed-panel cabinets, blue cabinets, concrete benchtops, white splashback, porcelain splashback, stainless steel appliances, dark hardwood floors and with island.
Photo of a mid-sized modern l-shaped eat-in kitchen in Other with an undermount sink, recessed-panel cabinets, blue cabinets, concrete benchtops, white splashback, porcelain splashback, stainless steel appliances, dark hardwood floors and with island.
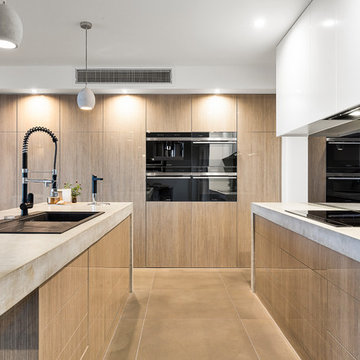
timber veneer kitchen with polished concrete tops
Contemporary kitchen in Melbourne with a double-bowl sink, recessed-panel cabinets, light wood cabinets, concrete benchtops, black splashback, glass sheet splashback, limestone floors, with island and grey floor.
Contemporary kitchen in Melbourne with a double-bowl sink, recessed-panel cabinets, light wood cabinets, concrete benchtops, black splashback, glass sheet splashback, limestone floors, with island and grey floor.
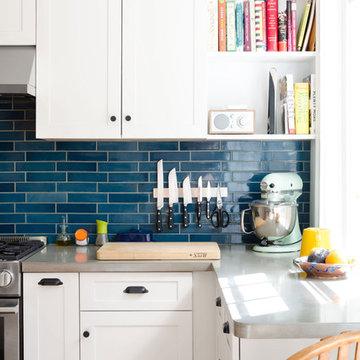
This gut renovation was a collaboration between the homeowners and Bailey•Davol•Studio•Build. Kitchen and pantry features included cabinets, tile backsplash, concrete counters, lighting, plumbing and flooring. Photos by Tamara Flanagan Photography
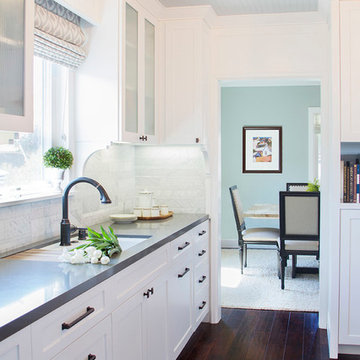
Photo Credit: Nicole Leone
Design ideas for a transitional single-wall kitchen pantry in Los Angeles with an undermount sink, recessed-panel cabinets, white cabinets, white splashback, marble splashback, brown floor, grey benchtop, a peninsula, concrete benchtops and dark hardwood floors.
Design ideas for a transitional single-wall kitchen pantry in Los Angeles with an undermount sink, recessed-panel cabinets, white cabinets, white splashback, marble splashback, brown floor, grey benchtop, a peninsula, concrete benchtops and dark hardwood floors.
Kitchen with Recessed-panel Cabinets and Concrete Benchtops Design Ideas
5