Kitchen with Recessed-panel Cabinets and Porcelain Floors Design Ideas
Refine by:
Budget
Sort by:Popular Today
81 - 100 of 15,593 photos
Item 1 of 3
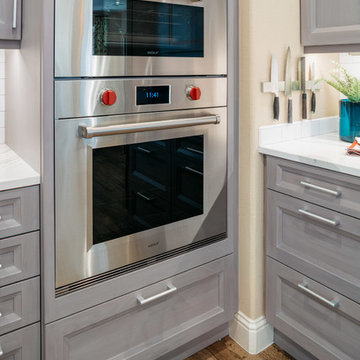
Luxurious gourmet ovens are flush-mounted (inset) within the cabinet face. A Wolf combination steam oven tops a Wolf M-Series convection oven.
Professional photos by Benjamin Hill Photography, others by Randy Godeau of Bay Area Kitchens
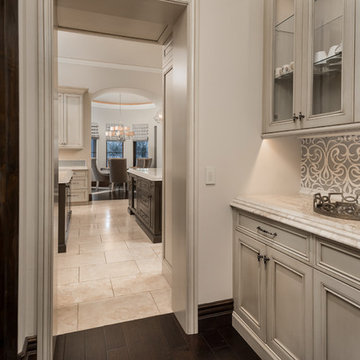
Walk-in pantry featuring white kitchen wall cabinets, custom backsplash, and marble countertops.
Design ideas for an expansive mediterranean u-shaped kitchen pantry in Phoenix with an undermount sink, recessed-panel cabinets, dark wood cabinets, quartzite benchtops, multi-coloured splashback, porcelain splashback, stainless steel appliances, porcelain floors, multiple islands, multi-coloured floor and beige benchtop.
Design ideas for an expansive mediterranean u-shaped kitchen pantry in Phoenix with an undermount sink, recessed-panel cabinets, dark wood cabinets, quartzite benchtops, multi-coloured splashback, porcelain splashback, stainless steel appliances, porcelain floors, multiple islands, multi-coloured floor and beige benchtop.
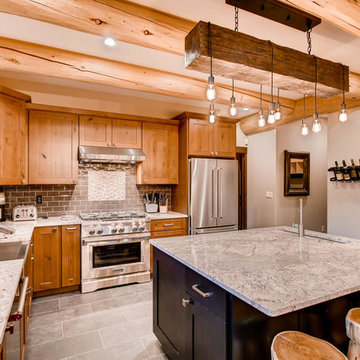
Spruce Log Cabin on Down-sloping lot, 3800 Sq. Ft 4 bedroom 4.5 Bath, with extensive decks and views. Main Floor Master.
Two tone kitchen with large windows and exposed logs
Rent this cabin 6 miles from Breckenridge Ski Resort for a weekend or a week: https://www.riverridgerentals.com/breckenridge/vacation-rentals/apres-ski-cabin/
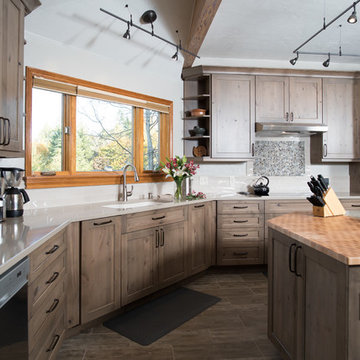
The original kitchen was designed and built by the original homeowner, needless to say neither design nor building was his profession. Further, the entire house has hydronic tubing in gypcrete for heat which means to utilities (water, ventilation or power) could be brought up through the floor or down from the ceiling except on the the exterior walls.
The current homeowners love to cook and have a seasonal garden that generates a lot of lovely fruits and vegetables for both immediate consumption and preserving, hence, kitchen counter space, two sinks, the induction cooktop and the steam oven were all 'must haves' for both the husband and the wife. The beautiful wood plank porcelain tile floors ensures a slip resistant floor that is sturdy enough to stand up to their three four-legged children.
Utilizing the three existing j-boxes in the ceiling, the cable and rail system combined with the under cabinet light illuminates every corner of this formerly dark kitchen.
The rustic knotty alder cabinetry, wood plank tile floor and the bronze finish hardware/lighting all help to achieve the rustic casual look the homeowners craved.
Photo by A Kitchen That Works LLC
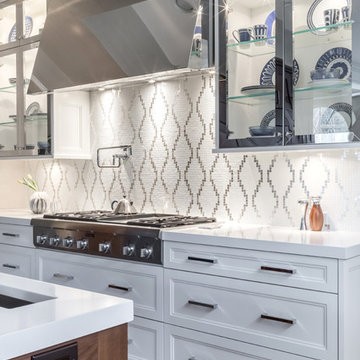
This is an example of a mid-sized transitional u-shaped eat-in kitchen in New York with an undermount sink, recessed-panel cabinets, white cabinets, solid surface benchtops, white splashback, stainless steel appliances, porcelain floors, with island and mosaic tile splashback.
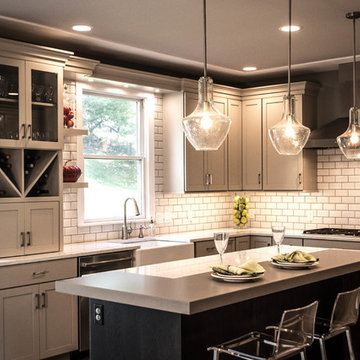
This expansive kitchen was remodeled with Medallion cabinets.
Design ideas for a large transitional u-shaped open plan kitchen in Cleveland with a farmhouse sink, recessed-panel cabinets, grey cabinets, quartz benchtops, white splashback, subway tile splashback, stainless steel appliances, porcelain floors and with island.
Design ideas for a large transitional u-shaped open plan kitchen in Cleveland with a farmhouse sink, recessed-panel cabinets, grey cabinets, quartz benchtops, white splashback, subway tile splashback, stainless steel appliances, porcelain floors and with island.
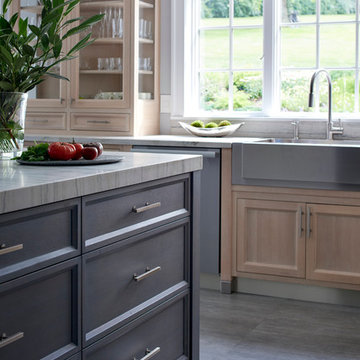
A talented interior designer was ready for a complete redo of her 1980s style kitchen in Chappaqua. Although very spacious, she was looking for better storage and flow in the kitchen, so a smaller island with greater clearances were desired. Grey glazed cabinetry island balances the warm-toned cerused white oak perimeter cabinetry.
White macauba countertops create a harmonious color palette while the decorative backsplash behind the range adds both pattern and texture. Kitchen design and custom cabinetry by Studio Dearborn. Interior design finishes by Strauss House Designs LLC. White Macauba countertops by Rye Marble. Refrigerator, freezer and wine refrigerator by Subzero; Range by Viking Hardware by Lewis Dolan. Sink by Julien. Over counter Lighting by Providence Art Glass. Chandelier by Niche Modern (custom). Sink faucet by Rohl. Tile, Artistic Tile. Chairs and stools, Soho Concept. Photography Adam Kane Macchia.
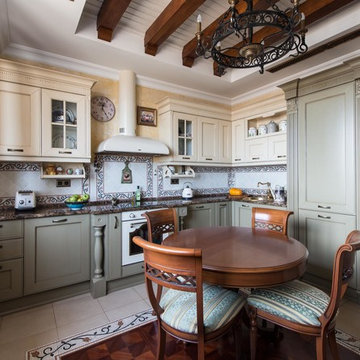
Классическая кухня с двумя входами: из столовой (раздвижная дверь) и из холла. Пол - комбинированный: плитка, мозаика, модульный паркет. Растительные узоры на полу и фартуке - мозаичный декор на заказ. Кованая люстра сделана на заказ.
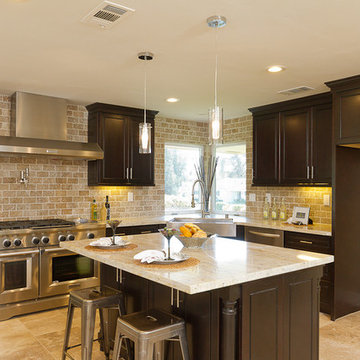
Inspiration for a mid-sized transitional u-shaped open plan kitchen in Sacramento with a farmhouse sink, recessed-panel cabinets, dark wood cabinets, granite benchtops, beige splashback, brick splashback, stainless steel appliances, porcelain floors, with island and beige floor.
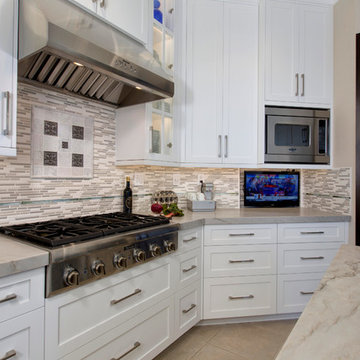
Traditional but unusually shaped kitchen with a white painted cabinets, seapearl quartzite countertops, tradewinds tint mosaic backsplash, paneled appliances, dark wood island with hidden outlets. Featuring a flat panel TV in the backsplash for your viewing pleasure while cooking for your family. This great kitchen is adjacent to an amazing outdoor living space with multiple living spaces and an outdoor pool.
Traditional but unusually shaped kitchen with a white painted cabinets, seapearl quartzite countertops, tradewinds tint mosaic backsplash, paneled appliances, dark wood island with hidden outlets. Featuring a flat panel TV in the backsplash for your viewing pleasure while cooking for your family. This great kitchen is adjacent to an amazing outdoor living space with multiple living spaces and an outdoor pool.
Photos by Jon Upson
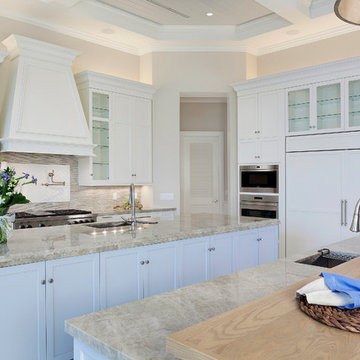
ibi Designs
This is an example of a large transitional u-shaped open plan kitchen in Miami with an undermount sink, white cabinets, marble benchtops, beige splashback, stainless steel appliances, with island, recessed-panel cabinets, subway tile splashback, porcelain floors, beige floor and multi-coloured benchtop.
This is an example of a large transitional u-shaped open plan kitchen in Miami with an undermount sink, white cabinets, marble benchtops, beige splashback, stainless steel appliances, with island, recessed-panel cabinets, subway tile splashback, porcelain floors, beige floor and multi-coloured benchtop.
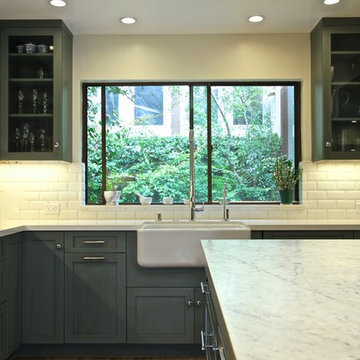
Brookhaven I Bridgeport Recessed Solid wood Inset Maple, Vintage Cadet Blue
Quartz counter tops on the peramiter and honed Carrera on the island, porcelain floors.
Photo: Jeff Schlicht
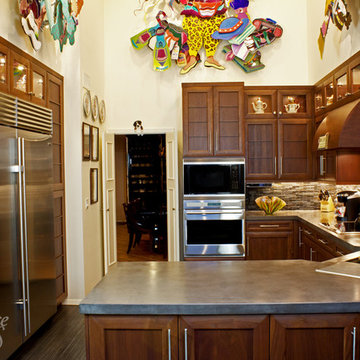
Poured concrete countertops in the kitchen with a double Wolf oven and extra wide, Sub Zero refrigerator and freezer unit.
Tim Cree/Creepwalk Media
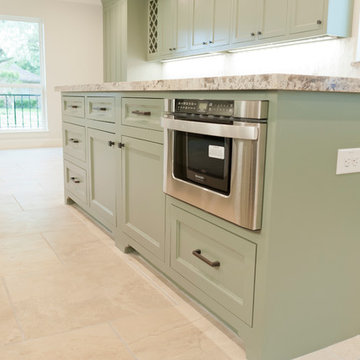
Photos by Curtis Lawson
Inspiration for a large tropical galley kitchen in Houston with a farmhouse sink, recessed-panel cabinets, green cabinets, granite benchtops, white splashback, glass tile splashback, stainless steel appliances, porcelain floors and with island.
Inspiration for a large tropical galley kitchen in Houston with a farmhouse sink, recessed-panel cabinets, green cabinets, granite benchtops, white splashback, glass tile splashback, stainless steel appliances, porcelain floors and with island.
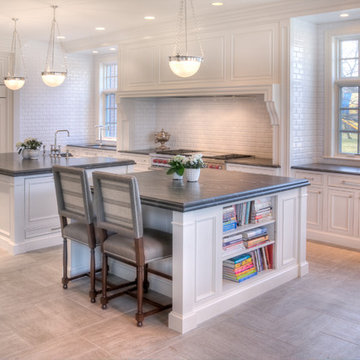
Grand Prize Winner of the 2012 Crystal Cabinet Design Awards!
A fire in the laundry room of this home left the kitchen with a lot of soot damage from the fire and even more water damage from the sprinkler system. The homeowners had to see it as an opportunity to redesign their kitchen to create the kitchen they really wanted. They’d been dreaming of a “classic” look that wouldn’t age.
After eliminating a triangular bump into the back wall of the kitchen, the space has a much more open feeling. The traffic is able to flow better from the kitchen to the eating area and around two large islands. The hood became a great focal point of the kitchen and houses extra workspace, which allows for easy preparation of every day meals as well as food for entertaining.
We were able to achieve a unique, customized look by mimicking a door style the homeowner had once fallen in love with and using it in an inset application. With paint grade material and a Frosty White finish paired with black granite and white subway tile, the kitchen is timeless. Details are aplenty from an eleven foot wide hood to a refrigerator and freezer built into a nook, framed in crown, to tall glass display cabinets. The two large islands command attention and provide ample work space, including a clean up station with a farm sink flanked by two dishwashers.
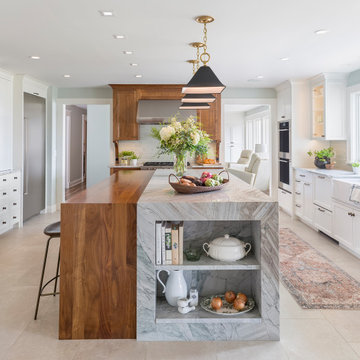
Cookbooks are stored in a quartzite niche built into the end of the island.
Inspiration for a large transitional eat-in kitchen in Minneapolis with a farmhouse sink, recessed-panel cabinets, white cabinets, quartzite benchtops, ceramic splashback, stainless steel appliances, porcelain floors, with island, beige floor and white benchtop.
Inspiration for a large transitional eat-in kitchen in Minneapolis with a farmhouse sink, recessed-panel cabinets, white cabinets, quartzite benchtops, ceramic splashback, stainless steel appliances, porcelain floors, with island, beige floor and white benchtop.
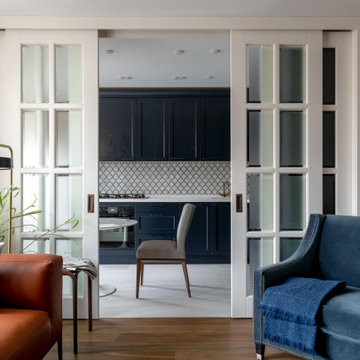
Кухня разделена с гостиной высокими раздвижными дверьми
Photo of a mid-sized transitional l-shaped eat-in kitchen in Moscow with an undermount sink, recessed-panel cabinets, blue cabinets, quartz benchtops, white splashback, marble splashback, black appliances, porcelain floors, white floor and white benchtop.
Photo of a mid-sized transitional l-shaped eat-in kitchen in Moscow with an undermount sink, recessed-panel cabinets, blue cabinets, quartz benchtops, white splashback, marble splashback, black appliances, porcelain floors, white floor and white benchtop.
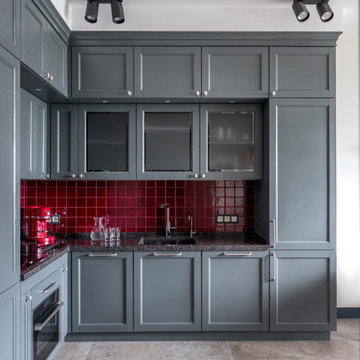
Photo of a mid-sized contemporary l-shaped eat-in kitchen in Moscow with recessed-panel cabinets, grey cabinets, quartz benchtops, red splashback, ceramic splashback, porcelain floors, beige floor and grey benchtop.
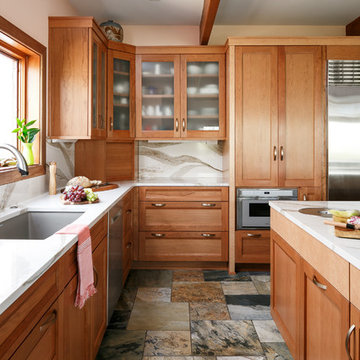
This is an example of an expansive transitional l-shaped separate kitchen in Louisville with an undermount sink, recessed-panel cabinets, medium wood cabinets, quartz benchtops, white splashback, stone slab splashback, stainless steel appliances, porcelain floors, multiple islands, multi-coloured floor and white benchtop.
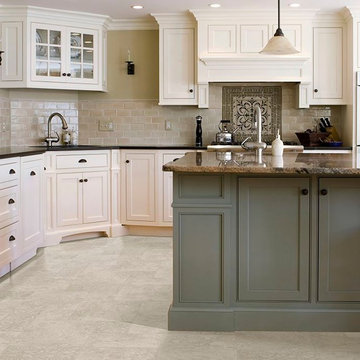
Inspiration for a large traditional l-shaped separate kitchen in Orange County with an undermount sink, recessed-panel cabinets, white cabinets, granite benchtops, beige splashback, subway tile splashback, porcelain floors, with island, beige floor and black benchtop.
Kitchen with Recessed-panel Cabinets and Porcelain Floors Design Ideas
5