Kitchen with Recycled Glass Benchtops and Green Splashback Design Ideas
Refine by:
Budget
Sort by:Popular Today
61 - 80 of 163 photos
Item 1 of 3
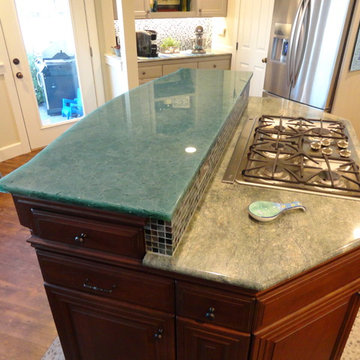
AFTER PHOTO- Glass counter top with LED lighting off. The radiant Aquamarine glass upper counter on the island is from Glass by Pental. We added LED lighting beneath the glass counter which can be switched on whenever the client want a splash of color for when company comes or add more light into the room. The other slab counters are Esmeralda Rose granite on the perimeter of kitchen, as well as the lower island counter next to the cook top.
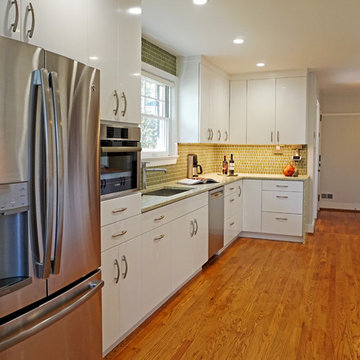
Inspiration for a mid-sized transitional galley eat-in kitchen in Atlanta with an undermount sink, flat-panel cabinets, white cabinets, recycled glass benchtops, green splashback, glass tile splashback, stainless steel appliances and medium hardwood floors.
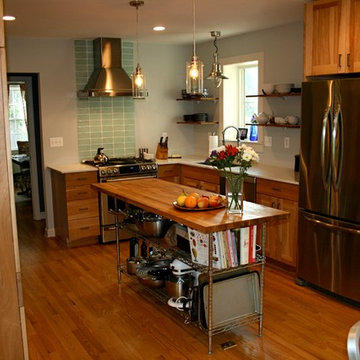
Photo of a mid-sized transitional kitchen in DC Metro with an undermount sink, shaker cabinets, light wood cabinets, recycled glass benchtops, green splashback, glass tile splashback, medium hardwood floors and with island.
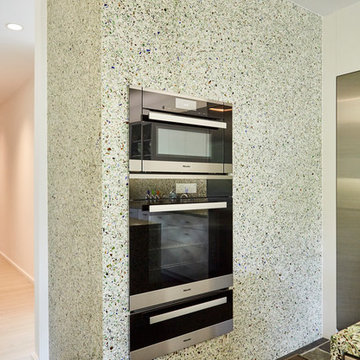
Designer Murray Moss wanted to carry the Bistro Green into other areas of the kitchen for a dramatic effect, like the full feature wall covered in slabs and mitered on the outside corner wrapping back to the adjoining hallway.
Photo: Glenn Koslowsky
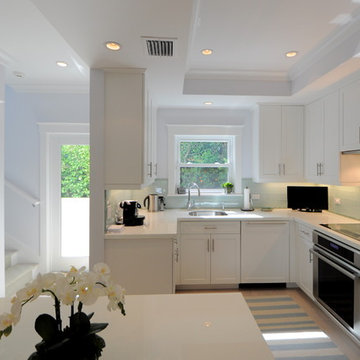
Danielle Romanowski/Vintage Building and Design
This is an example of a mid-sized beach style l-shaped eat-in kitchen in Miami with an undermount sink, shaker cabinets, white cabinets, recycled glass benchtops, green splashback, glass tile splashback, stainless steel appliances, light hardwood floors and with island.
This is an example of a mid-sized beach style l-shaped eat-in kitchen in Miami with an undermount sink, shaker cabinets, white cabinets, recycled glass benchtops, green splashback, glass tile splashback, stainless steel appliances, light hardwood floors and with island.
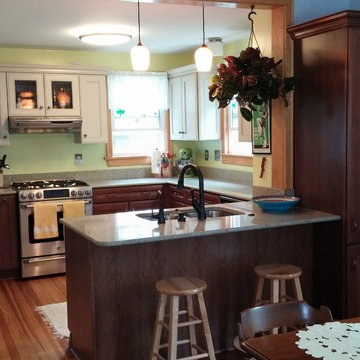
Here is one of our recent projects in Akron, Ohio! Cabinets are by Kraftmaid, featuring a Garrison door style with a combination of paint and cherry wood stain finish. The countertop is Recycled Glass by Curava.
The kitchen space was opened up into the enclosed eating space to create a new, larger overall kitchen. The new design implanted a peninsula with sink being relocated, new pantry cabinet storage and a Butler's Pantry as well.
Photo by Adam Abrams, CKD
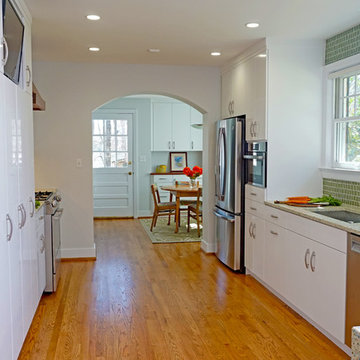
Design ideas for a mid-sized transitional galley eat-in kitchen in Atlanta with an undermount sink, flat-panel cabinets, white cabinets, recycled glass benchtops, green splashback, glass tile splashback, stainless steel appliances and medium hardwood floors.
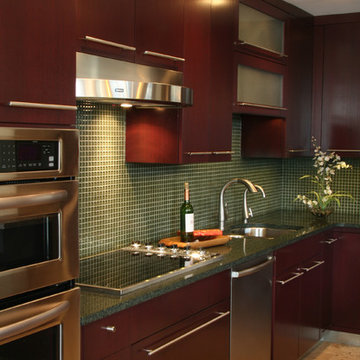
This kitchen is part of an entire first floor renovation performed on a condominium unit in Arlington Heights. The cramped and closed off galley kitchen was opened up by removing an entire wall situated where the new bar seating stands, allowing the newly expansive kitchen to open up directly to the great room living area directly adjacent. The renovation included all new flooring, a home office renovation, and a powder room renovation. The homeowner loved a simple contemporary style choosing clean lines, glass materials. and natural stone floors which in turn created a welcoming new space to entertain friends and family.
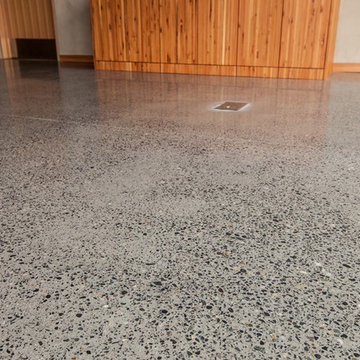
Custom made cabinets designed by Sustain Interiors.
Photography by Larvick Media
Photo of an expansive modern l-shaped eat-in kitchen in Portland with a double-bowl sink, flat-panel cabinets, medium wood cabinets, recycled glass benchtops, green splashback, ceramic splashback, stainless steel appliances, concrete floors and with island.
Photo of an expansive modern l-shaped eat-in kitchen in Portland with a double-bowl sink, flat-panel cabinets, medium wood cabinets, recycled glass benchtops, green splashback, ceramic splashback, stainless steel appliances, concrete floors and with island.
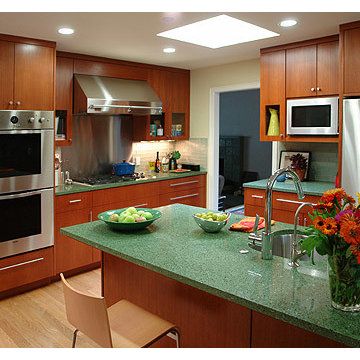
Open kitchen in extended space of original kitchen. Custom light fixtures. Icestone counters.
This is an example of a contemporary open plan kitchen in San Francisco with an undermount sink, flat-panel cabinets, medium wood cabinets, recycled glass benchtops, green splashback, glass tile splashback, stainless steel appliances, medium hardwood floors and with island.
This is an example of a contemporary open plan kitchen in San Francisco with an undermount sink, flat-panel cabinets, medium wood cabinets, recycled glass benchtops, green splashback, glass tile splashback, stainless steel appliances, medium hardwood floors and with island.
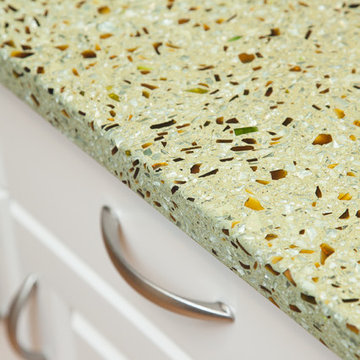
A close up of the recycled-glass composite counter.
Photo of a transitional u-shaped kitchen in Portland with glass-front cabinets, white cabinets, recycled glass benchtops, green splashback, stone tile splashback, stainless steel appliances, medium hardwood floors and with island.
Photo of a transitional u-shaped kitchen in Portland with glass-front cabinets, white cabinets, recycled glass benchtops, green splashback, stone tile splashback, stainless steel appliances, medium hardwood floors and with island.
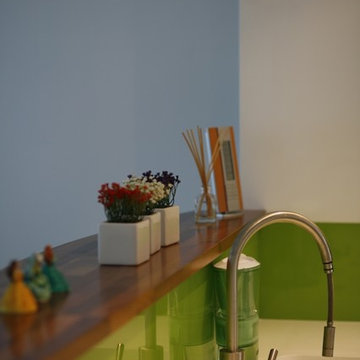
Inspiration for a mid-sized contemporary single-wall open plan kitchen in London with an undermount sink, flat-panel cabinets, white cabinets, recycled glass benchtops, green splashback, glass sheet splashback, stainless steel appliances, ceramic floors and no island.
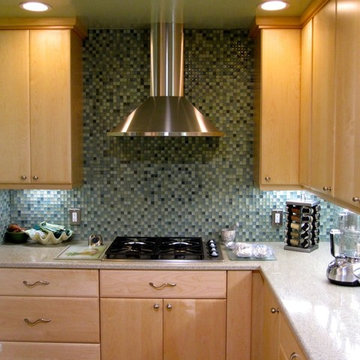
Removing soffits, adding LED lighting, and reconfiguring appliances give this galley kitchen a brighter, more spacious feel, and more counter and storage space.
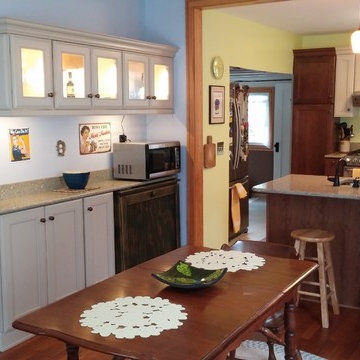
Here is one of our recent projects in Akron, Ohio! Cabinets are by Kraftmaid, featuring a Garrison door style with a combination of paint and cherry wood stain finish. The countertop is Recycled Glass by Curava.
The kitchen space was opened up into the enclosed eating space to create a new, larger overall kitchen. The new design implanted a peninsula with sink being relocated, new pantry cabinet storage and a Butler's Pantry as well.
Photo by Adam Abrams, CKD
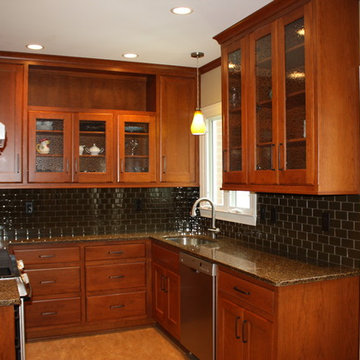
1925 kitchen remodel. CWP custom Cherry cabinetry. Recycled glass counter tops from Greenfield glass. Marmoleum flooring.
Eclectic u-shaped separate kitchen in Cedar Rapids with a single-bowl sink, flat-panel cabinets, medium wood cabinets, recycled glass benchtops, green splashback, glass tile splashback, stainless steel appliances, linoleum floors and multi-coloured floor.
Eclectic u-shaped separate kitchen in Cedar Rapids with a single-bowl sink, flat-panel cabinets, medium wood cabinets, recycled glass benchtops, green splashback, glass tile splashback, stainless steel appliances, linoleum floors and multi-coloured floor.
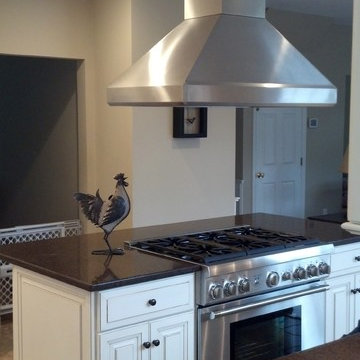
This is an example of a transitional l-shaped eat-in kitchen in New York with raised-panel cabinets, beige cabinets, recycled glass benchtops, green splashback and stainless steel appliances.
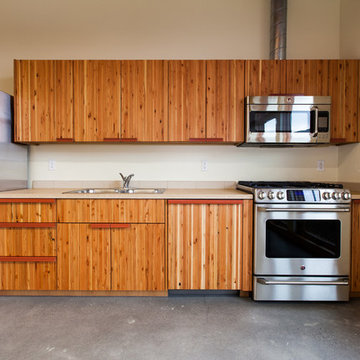
Custom made cabinets designed by Sustain Interiors.
Photography by Larvick Media
This is an example of an expansive modern l-shaped eat-in kitchen in Portland with a double-bowl sink, flat-panel cabinets, medium wood cabinets, recycled glass benchtops, green splashback, ceramic splashback, stainless steel appliances, concrete floors and with island.
This is an example of an expansive modern l-shaped eat-in kitchen in Portland with a double-bowl sink, flat-panel cabinets, medium wood cabinets, recycled glass benchtops, green splashback, ceramic splashback, stainless steel appliances, concrete floors and with island.
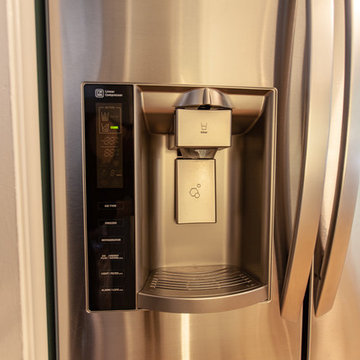
The goal of the homeowner was to modernize and make the existing kitchen more functional by adding storage, countertop work space, and better task lighting. Castle was able to design an updated kitchen that refaced and painted half of the cabinets and added new deeper cabinets in an L shape that helped meet the clients goals. White painted shaker style doors and slab drawers help compliment the locally made recycled glass countertops and white oak hardwood floors. Thanks to ample LED cabinet lighting the most noticeable feature of this updated kitchen is the local hand-made mid-century backsplash tile from Mercury Mosaics. A new ThermaTru fiberglass backdoor was also installed. Stainless steel LG appliances from Warner’s Stellian and classic chrome accessories and fixtures give the perfect finishing touches.
See this kitchen on the 2018 Castle Educational Home Tour, and while you’re at it, check out the previously remodeled basement / bathroom / laundry room which is also on tour!
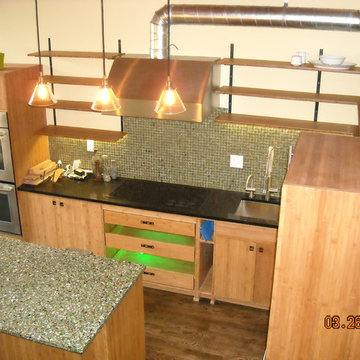
This is a Portland, Oregon, Pearl district 3 level condo unit.
Unique project features:
- Open and adjustable kitchen shelving.
- Bamboo cabinets (owner constructed and we installed).
- Master bathroom shower valve is mounted to a glass wall.
- Guest bathroom plumbing fixtures (see photos).
- Teak wood shower pan (owner built).
- Barn doors on the first and third floor bathrooms (no photos).
- Recycled glass counter tops (kitchen island and guest bath).
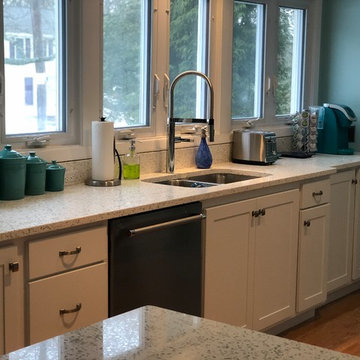
Countertops: Element 1 1/4" polished Curava Recycled Glass Surfaces with a 4" x 1 1/4" backsplash
Supplied by Quality Tile Co., Inc.:
Tile: AKDO Stacked 2″ x 4″ Icelandic Blue (Clear & Frosted) and Modern Liner Icelandic Blue (Clear)
Sink: Serenity 3218 16 Gauge
Faucet: Blanco America 441405 Polished Chrome
Kitchen with Recycled Glass Benchtops and Green Splashback Design Ideas
4