Kitchen with Recycled Glass Benchtops Design Ideas
Refine by:
Budget
Sort by:Popular Today
101 - 120 of 548 photos
Item 1 of 3
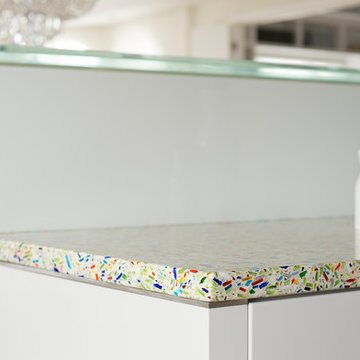
Stark white surroundings with white lacquer cabinetry and solid white glass backsplash allow the Vetrazzo recycled glass surfaces to take center stage and establish a burst of color. Made from trim glass from a stained glass artist's studio these Millefiori sustainable surfaces establish the colors of the rest of the decor.
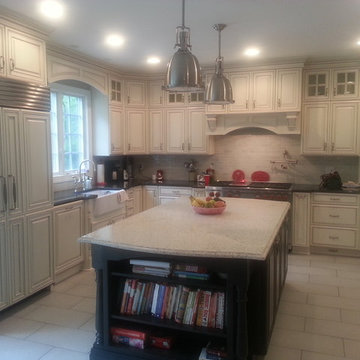
Storm stained finish on maple island cabinets. Coconut paint with pewter glaze perimeter cabinets.
Photo of a large traditional l-shaped eat-in kitchen in New York with a farmhouse sink, raised-panel cabinets, white cabinets, recycled glass benchtops, white splashback, stone tile splashback, stainless steel appliances, ceramic floors and with island.
Photo of a large traditional l-shaped eat-in kitchen in New York with a farmhouse sink, raised-panel cabinets, white cabinets, recycled glass benchtops, white splashback, stone tile splashback, stainless steel appliances, ceramic floors and with island.
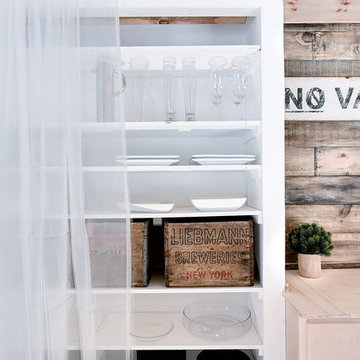
Haas Habitat Room: COOK ( kitchen) F2FOTO
This is an example of a mid-sized country eat-in kitchen in Burlington with an undermount sink, flat-panel cabinets, white cabinets, recycled glass benchtops, stainless steel appliances, concrete floors, with island and grey floor.
This is an example of a mid-sized country eat-in kitchen in Burlington with an undermount sink, flat-panel cabinets, white cabinets, recycled glass benchtops, stainless steel appliances, concrete floors, with island and grey floor.
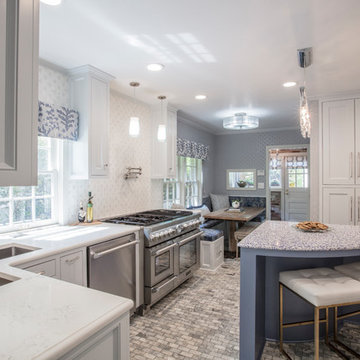
Simon Hurst photography
Photo of a mid-sized transitional single-wall eat-in kitchen in Oklahoma City with a double-bowl sink, recessed-panel cabinets, grey cabinets, recycled glass benchtops, multi-coloured splashback, mosaic tile splashback, stainless steel appliances, marble floors, with island, multi-coloured floor and white benchtop.
Photo of a mid-sized transitional single-wall eat-in kitchen in Oklahoma City with a double-bowl sink, recessed-panel cabinets, grey cabinets, recycled glass benchtops, multi-coloured splashback, mosaic tile splashback, stainless steel appliances, marble floors, with island, multi-coloured floor and white benchtop.
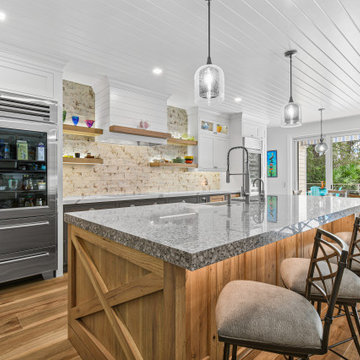
Two Tone Driftwood and Gray kitchen
Shiplap hood with a Hickory Shelf
with Vetrazzo Recycled Glass Gray Island
Photo of an industrial single-wall open plan kitchen in Other with shaker cabinets, grey cabinets, recycled glass benchtops and with island.
Photo of an industrial single-wall open plan kitchen in Other with shaker cabinets, grey cabinets, recycled glass benchtops and with island.
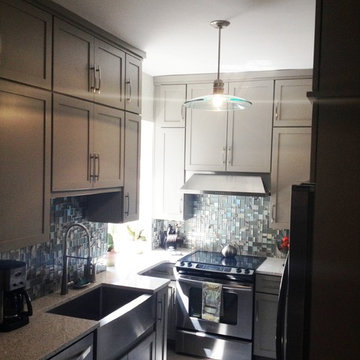
After: 1940's Kitchen Remodel utilized Schuler Cabinetry (exclusively at Lowe's), Curava Recycled Glass Countertops, 12" x 24" Porcelain Floor Tile (Leona Silver Glazed), Whirlpool Stainless Steel Appliances.
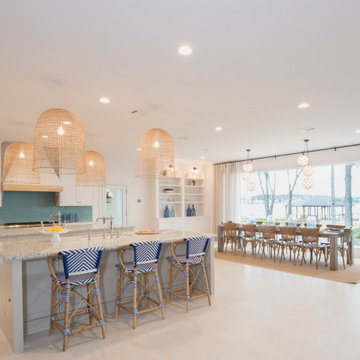
Design ideas for a large beach style u-shaped eat-in kitchen in Houston with a drop-in sink, white cabinets, recycled glass benchtops, blue splashback, mosaic tile splashback, stainless steel appliances, multiple islands and multi-coloured benchtop.
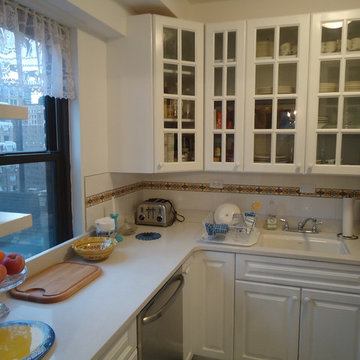
Beautiful Kitchen using custom built cabinetry.White painted wooden cabinetry with traditional glass doors.
Photo of a traditional u-shaped eat-in kitchen in New York with an undermount sink, raised-panel cabinets, white cabinets, recycled glass benchtops, white splashback, cement tile splashback and stainless steel appliances.
Photo of a traditional u-shaped eat-in kitchen in New York with an undermount sink, raised-panel cabinets, white cabinets, recycled glass benchtops, white splashback, cement tile splashback and stainless steel appliances.

Kraftmaid Cabinetry, Malibu door, dove white cabinets, glass mosaic backsplash, eco white diamond counertops, Avaiable at Lowe's
Design ideas for a mid-sized modern l-shaped eat-in kitchen in Kansas City with with island, glass-front cabinets, white cabinets, recycled glass benchtops, metallic splashback, glass tile splashback, stainless steel appliances, an undermount sink and medium hardwood floors.
Design ideas for a mid-sized modern l-shaped eat-in kitchen in Kansas City with with island, glass-front cabinets, white cabinets, recycled glass benchtops, metallic splashback, glass tile splashback, stainless steel appliances, an undermount sink and medium hardwood floors.
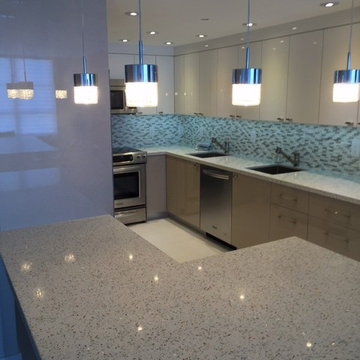
Tzvi Morantz
This is an example of a mid-sized modern u-shaped kitchen pantry in Miami with an undermount sink, flat-panel cabinets, white cabinets, recycled glass benchtops, grey splashback, glass tile splashback, stainless steel appliances, porcelain floors and a peninsula.
This is an example of a mid-sized modern u-shaped kitchen pantry in Miami with an undermount sink, flat-panel cabinets, white cabinets, recycled glass benchtops, grey splashback, glass tile splashback, stainless steel appliances, porcelain floors and a peninsula.
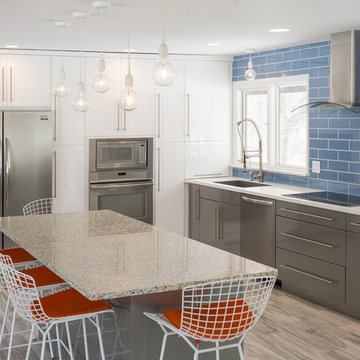
Joel Faurote
Design ideas for a mid-sized modern l-shaped eat-in kitchen in Other with a single-bowl sink, recycled glass benchtops, blue splashback, glass tile splashback, stainless steel appliances, ceramic floors and with island.
Design ideas for a mid-sized modern l-shaped eat-in kitchen in Other with a single-bowl sink, recycled glass benchtops, blue splashback, glass tile splashback, stainless steel appliances, ceramic floors and with island.
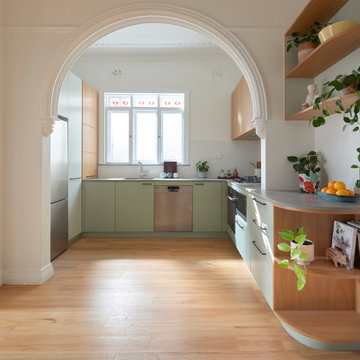
Jed and Renee had been living in their first home together for a little over one year until the arrival of their first born child. They had been putting up with their 1990’s era kitchen but quickly realised it wasn’t up to scratch with the new demands for space and functionality that a child brings.
Jed and Renee’s old kitchen was dark and imposing, lacked bench space and wasted space with inaccessible cupboards on all walls. After experimenting with a few layouts in our CAD program, our solution was to dedicate one wall for tall and deep storage, then on the adjacent and opposite walls create a long wrap-around bench with base level storage below. The bench intersects a dividing wall with an archway into the dining room, nabbing more precious surface space while ensuring the dining walkway is not hindered by rounding off the end corner.
Smart storage such as a Kessebohmer pull-out pantry unit, blind corner baskets and a slide-out appliance shelf accessed by a lift-up door make the most of every nook of this kitchen. Top cupboards housing the rangehood also intersect the kitchen’s dividing wall and continue as open display shelving in the dining room for extra storage and visual balance. Simple black ‘D’ handles are a stylish, functional and affordable hardware choice, as is the grey Bettastone benchtop made from recycled glass.
Jed and Renee loved the colour and grain of Blackbutt timber but realised that too much timber could be overbearing as it was in their old kitchen. Our solution was to create a mix of hand-painted light green doors to break up and provide contrast against the Blackbutt veneer panels. The result is a light and airy kitchen that opens up the room and invites you inward.
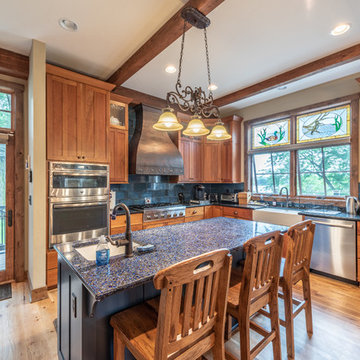
Rustic Elegant kitchen with Cherry Cabinets, Ice-stone counter tops and Hickory floors with a copper range hood.
Design ideas for a mid-sized country u-shaped eat-in kitchen in Milwaukee with a farmhouse sink, recessed-panel cabinets, medium wood cabinets, recycled glass benchtops, blue splashback, terra-cotta splashback, stainless steel appliances, medium hardwood floors, with island, yellow floor and blue benchtop.
Design ideas for a mid-sized country u-shaped eat-in kitchen in Milwaukee with a farmhouse sink, recessed-panel cabinets, medium wood cabinets, recycled glass benchtops, blue splashback, terra-cotta splashback, stainless steel appliances, medium hardwood floors, with island, yellow floor and blue benchtop.
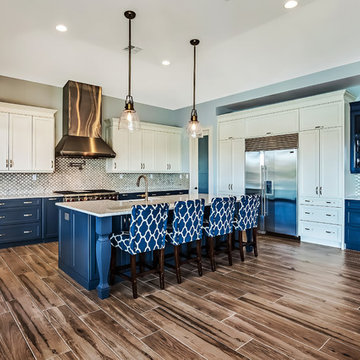
Inspiration for a large transitional l-shaped open plan kitchen in Tampa with a farmhouse sink, shaker cabinets, white cabinets, recycled glass benchtops, multi-coloured splashback, porcelain splashback, stainless steel appliances, porcelain floors and with island.
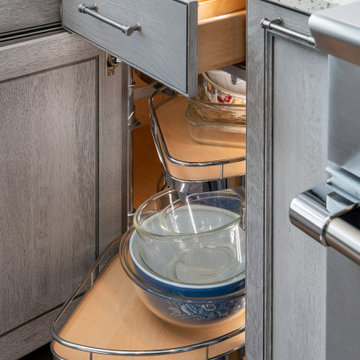
Mid-sized transitional l-shaped eat-in kitchen in Other with a farmhouse sink, grey cabinets, recycled glass benchtops, multi-coloured splashback, subway tile splashback, stainless steel appliances, vinyl floors, with island, brown floor and multi-coloured benchtop.
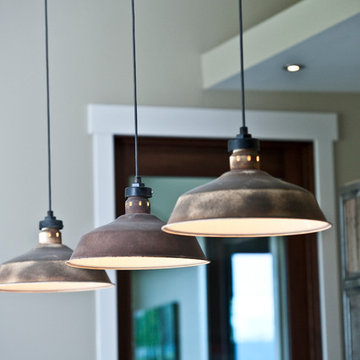
Rewired salvaged light fixtures (pendants)
Photography by Lynn Donaldson
Photo of a large industrial galley open plan kitchen in Other with a double-bowl sink, distressed cabinets, recycled glass benchtops, metallic splashback, stainless steel appliances, concrete floors and with island.
Photo of a large industrial galley open plan kitchen in Other with a double-bowl sink, distressed cabinets, recycled glass benchtops, metallic splashback, stainless steel appliances, concrete floors and with island.
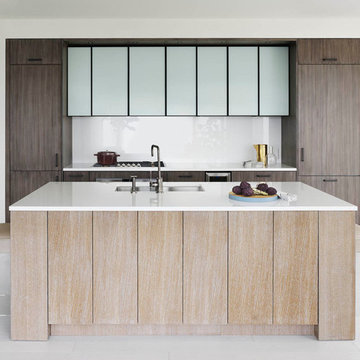
Inspiration for a contemporary galley kitchen in New York with an undermount sink, flat-panel cabinets, dark wood cabinets, recycled glass benchtops, white splashback, glass sheet splashback and with island.
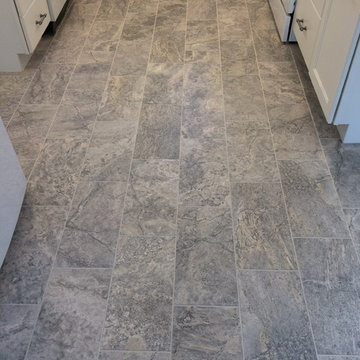
Kitchen remodel - Homecrest cabinetry in Alpine White, Curava Arctic counter top, Kohler Whitehaven sink, Paramount Empire 9x18 floor tile, Paramount Empire 1x2 mosaic backsplash, LED Recessed lighting, under cabinet outlets and under cabinet lighting.
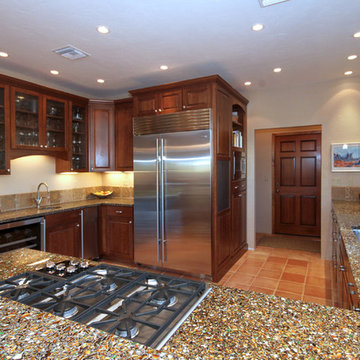
Designer: Laura Wallace
Photographer: Donna Sanchez
Photo of a large transitional u-shaped eat-in kitchen in Phoenix with a single-bowl sink, raised-panel cabinets, brown cabinets, recycled glass benchtops, beige splashback, stone tile splashback, stainless steel appliances and terra-cotta floors.
Photo of a large transitional u-shaped eat-in kitchen in Phoenix with a single-bowl sink, raised-panel cabinets, brown cabinets, recycled glass benchtops, beige splashback, stone tile splashback, stainless steel appliances and terra-cotta floors.
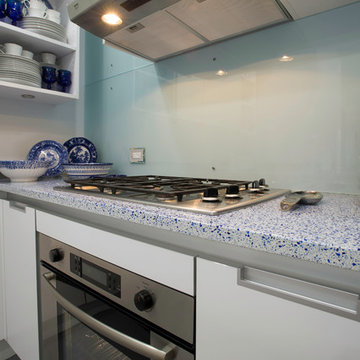
Ken Kotch
Design ideas for a small modern u-shaped separate kitchen in Boston with an undermount sink, flat-panel cabinets, white cabinets, recycled glass benchtops, blue splashback, glass sheet splashback, stainless steel appliances, concrete floors and a peninsula.
Design ideas for a small modern u-shaped separate kitchen in Boston with an undermount sink, flat-panel cabinets, white cabinets, recycled glass benchtops, blue splashback, glass sheet splashback, stainless steel appliances, concrete floors and a peninsula.
Kitchen with Recycled Glass Benchtops Design Ideas
6