Kitchen with Brown Splashback and Red Floor Design Ideas
Refine by:
Budget
Sort by:Popular Today
1 - 20 of 65 photos
Item 1 of 3
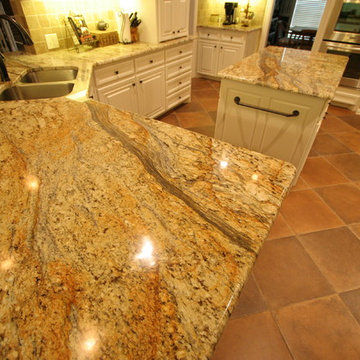
Design ideas for a large traditional u-shaped kitchen in Dallas with an undermount sink, raised-panel cabinets, white cabinets, granite benchtops, black appliances, with island, brown splashback, stone tile splashback, terra-cotta floors and red floor.
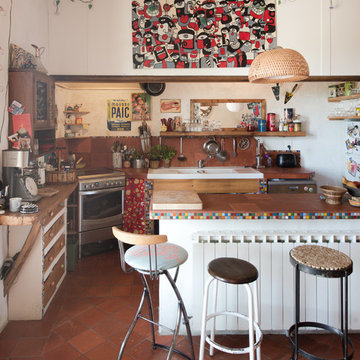
Jours & Nuits © 2018 Houzz
Photo of an eclectic kitchen in Montpellier with an integrated sink, tile benchtops, brown splashback, terra-cotta splashback, stainless steel appliances, terra-cotta floors, a peninsula, red floor and brown benchtop.
Photo of an eclectic kitchen in Montpellier with an integrated sink, tile benchtops, brown splashback, terra-cotta splashback, stainless steel appliances, terra-cotta floors, a peninsula, red floor and brown benchtop.
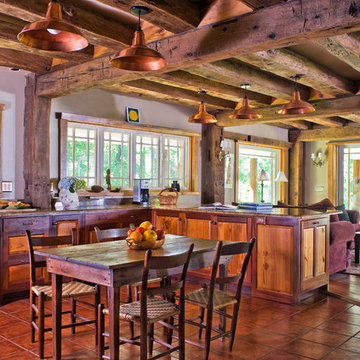
Tony Giammarino
Inspiration for a large country u-shaped open plan kitchen in Richmond with an undermount sink, raised-panel cabinets, medium wood cabinets, granite benchtops, brown splashback, stone slab splashback, stainless steel appliances, a peninsula, terra-cotta floors and red floor.
Inspiration for a large country u-shaped open plan kitchen in Richmond with an undermount sink, raised-panel cabinets, medium wood cabinets, granite benchtops, brown splashback, stone slab splashback, stainless steel appliances, a peninsula, terra-cotta floors and red floor.
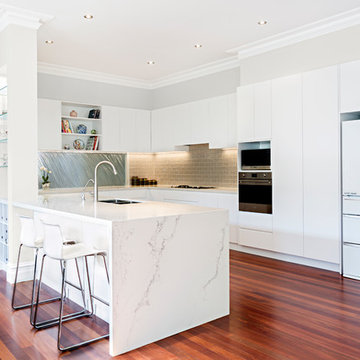
Design ideas for a contemporary u-shaped kitchen in Melbourne with a double-bowl sink, flat-panel cabinets, white cabinets, brown splashback, subway tile splashback, white appliances, medium hardwood floors, a peninsula and red floor.
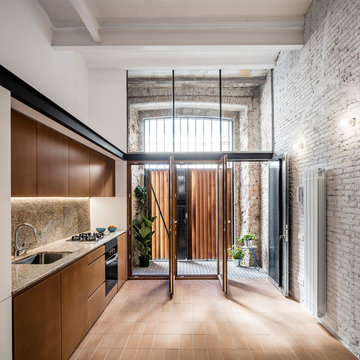
fotografo: Adrià Goula
Inspiration for a mid-sized contemporary single-wall kitchen in Barcelona with flat-panel cabinets, brown cabinets, terra-cotta floors, no island, red floor, a single-bowl sink, brown splashback and black appliances.
Inspiration for a mid-sized contemporary single-wall kitchen in Barcelona with flat-panel cabinets, brown cabinets, terra-cotta floors, no island, red floor, a single-bowl sink, brown splashback and black appliances.
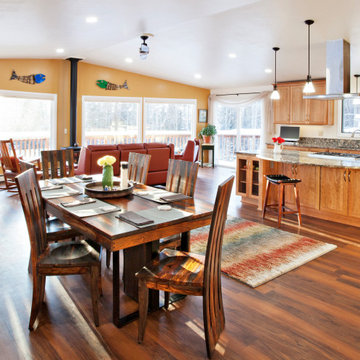
This home was built in 1975. The original owner/builders sold the home to one of their children. Before moving in, the daughter had us remodel the home. When the home was built in 1975, it was chopped up into smaller rooms on the main floor: dining, living, kitchen. We were able to remove the walls due to the roof framing. So now they have a great room concept that fit their lifestyle much more. This home is very welcoming to visitors and kids just home from school. The idea is to enjoy the fabulous view of the Chugach Mountains. We kept the original wood windows, which are so much higher quality than most vinyl windows sold today. We changed out the glass to safety laminated glass with low-e argon filled insulated units. The safety laminated glass made the house so much more quiet. Since we were able to save the wood windows, we put so much less into the landfill. This project is just under 1,000 sf.
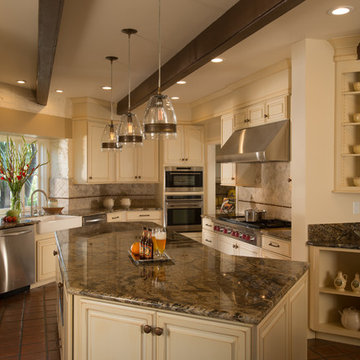
Mert Carpenter Photography
Inspiration for a large traditional u-shaped eat-in kitchen in San Francisco with a farmhouse sink, raised-panel cabinets, granite benchtops, brown splashback, stone tile splashback, stainless steel appliances, white cabinets, terra-cotta floors, with island, red floor, beige benchtop and exposed beam.
Inspiration for a large traditional u-shaped eat-in kitchen in San Francisco with a farmhouse sink, raised-panel cabinets, granite benchtops, brown splashback, stone tile splashback, stainless steel appliances, white cabinets, terra-cotta floors, with island, red floor, beige benchtop and exposed beam.
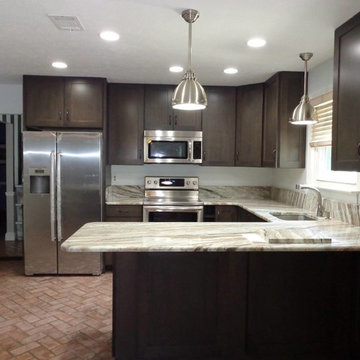
Marsh Summerfield 2 Graphite Finish Cabinets Brown Fantasy Granite. Designed by Dashielle
Small transitional u-shaped eat-in kitchen in Baltimore with an undermount sink, shaker cabinets, granite benchtops, brown splashback, stone tile splashback, stainless steel appliances, brick floors, a peninsula, red floor and brown cabinets.
Small transitional u-shaped eat-in kitchen in Baltimore with an undermount sink, shaker cabinets, granite benchtops, brown splashback, stone tile splashback, stainless steel appliances, brick floors, a peninsula, red floor and brown cabinets.
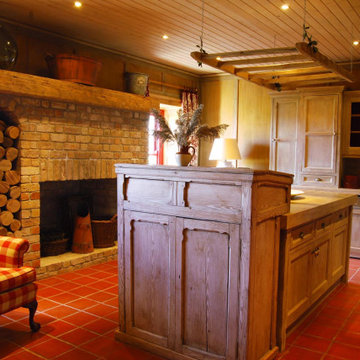
Contracted to photograph multiple projects for Trunk UK (based in Kesh, N. Ireland), this was the most prestigious.
Part of an expansive country estate in Kildare, Ireland, I photographed one of the outlying buildings being developed for hospitality end use.
My client's products were the wooden floors, tiling and some wooden trim integrated within the property to reflect and enhance the original decor of the property.
The project was shot in two days and turnaround from start to delivery of images to client was four working days.
Such a pleasure to experience this grand and historic place.
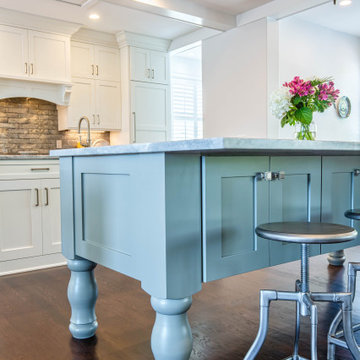
Exclusive Amish Cabinetry: Kemp Cabinets
Door Style: Shaker
Expansive transitional eat-in kitchen in Orlando with shaker cabinets, white cabinets, quartz benchtops, brown splashback, brick splashback, stainless steel appliances, dark hardwood floors, multiple islands, red floor and grey benchtop.
Expansive transitional eat-in kitchen in Orlando with shaker cabinets, white cabinets, quartz benchtops, brown splashback, brick splashback, stainless steel appliances, dark hardwood floors, multiple islands, red floor and grey benchtop.
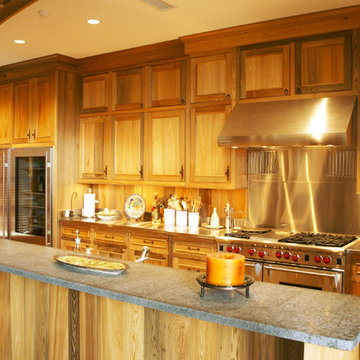
Photo of a large arts and crafts galley eat-in kitchen in Miami with shaker cabinets, light wood cabinets, zinc benchtops, brown splashback, timber splashback, stainless steel appliances, terra-cotta floors, with island and red floor.
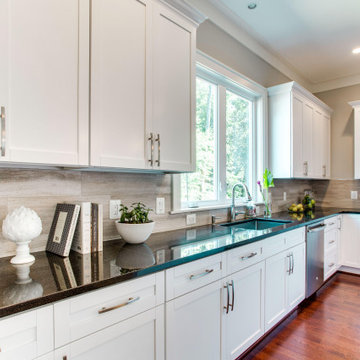
Photo of a mid-sized transitional l-shaped separate kitchen in DC Metro with an undermount sink, shaker cabinets, white cabinets, granite benchtops, brown splashback, porcelain splashback, stainless steel appliances, dark hardwood floors, no island, red floor and black benchtop.
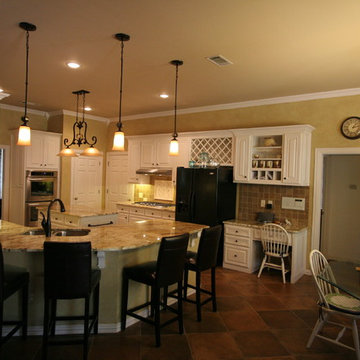
Inspiration for a large traditional u-shaped kitchen in Dallas with an undermount sink, raised-panel cabinets, white cabinets, granite benchtops, black appliances, with island, brown splashback, stone tile splashback, terra-cotta floors and red floor.
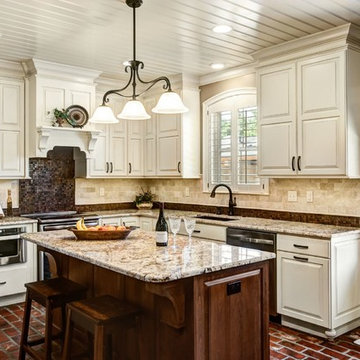
Photo: Haylei Smith
Inspiration for a large traditional l-shaped eat-in kitchen in New Orleans with an undermount sink, raised-panel cabinets, beige cabinets, granite benchtops, brown splashback, travertine splashback, stainless steel appliances, brick floors, with island and red floor.
Inspiration for a large traditional l-shaped eat-in kitchen in New Orleans with an undermount sink, raised-panel cabinets, beige cabinets, granite benchtops, brown splashback, travertine splashback, stainless steel appliances, brick floors, with island and red floor.
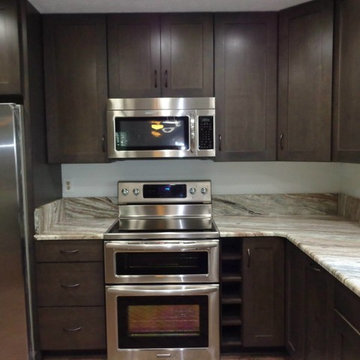
Marsh Summerfield 2 Graphite Finish Cabinets Brown Fantasy Granite. Designed by Dashielle
Photo of a small transitional u-shaped eat-in kitchen in Baltimore with an undermount sink, shaker cabinets, granite benchtops, brown splashback, stone tile splashback, stainless steel appliances, brick floors, a peninsula, red floor and brown cabinets.
Photo of a small transitional u-shaped eat-in kitchen in Baltimore with an undermount sink, shaker cabinets, granite benchtops, brown splashback, stone tile splashback, stainless steel appliances, brick floors, a peninsula, red floor and brown cabinets.
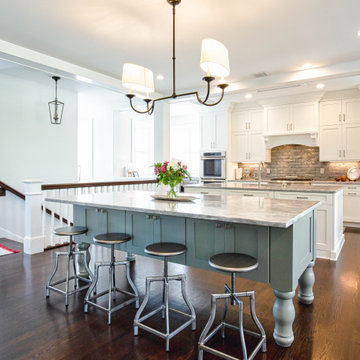
Exclusive Amish Cabinetry: Kemp Cabinets
Door Style: Shaker
This is an example of an expansive transitional eat-in kitchen in Orlando with shaker cabinets, white cabinets, quartz benchtops, brown splashback, brick splashback, stainless steel appliances, dark hardwood floors, multiple islands, red floor and grey benchtop.
This is an example of an expansive transitional eat-in kitchen in Orlando with shaker cabinets, white cabinets, quartz benchtops, brown splashback, brick splashback, stainless steel appliances, dark hardwood floors, multiple islands, red floor and grey benchtop.
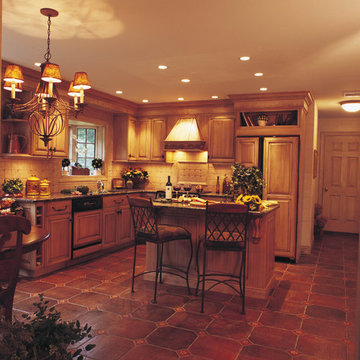
The light glazed and distressed cabinetry plays well on the dark terracotta floors. Granite countertops add to the subdued tones of this relaxed feel kitchen remodel.
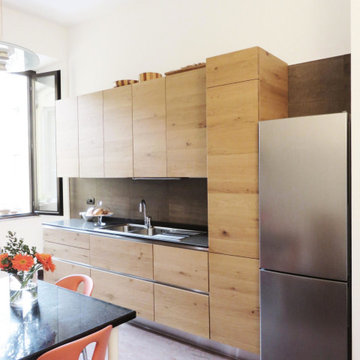
Vista della cucina in legno con top in kerlite.
Travertino, gres, acciaio e legno trovano perfetta combinazione in un'ambiente funzionale e moderno.
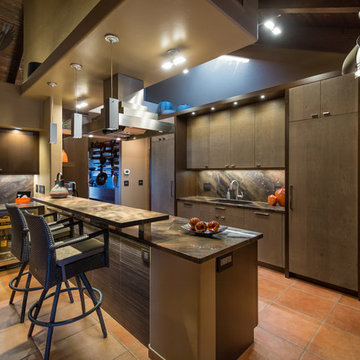
Manufacturer: Wood-Mode & Brookhaven
Door Style: Vanguard Plus, Vista Veneer Plus
Wood: Rough Sawn Euro Oak Veneer; Cherry
Finish: M102 Foundry; 47 Dark Lager
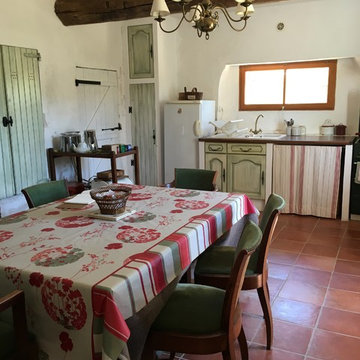
Kathy Averty
Mediterranean l-shaped open plan kitchen in Bordeaux with a farmhouse sink, beaded inset cabinets, distressed cabinets, laminate benchtops, brown splashback, timber splashback, white appliances, ceramic floors and red floor.
Mediterranean l-shaped open plan kitchen in Bordeaux with a farmhouse sink, beaded inset cabinets, distressed cabinets, laminate benchtops, brown splashback, timber splashback, white appliances, ceramic floors and red floor.
Kitchen with Brown Splashback and Red Floor Design Ideas
1