Kitchen with Concrete Benchtops and Red Floor Design Ideas
Refine by:
Budget
Sort by:Popular Today
1 - 20 of 47 photos
Item 1 of 3
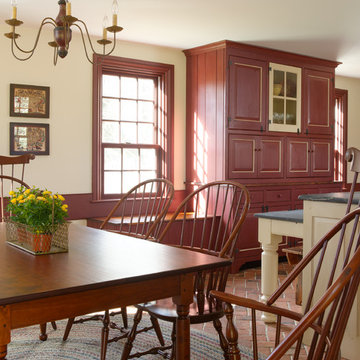
Gridley+Graves Photographers
Inspiration for a mid-sized country single-wall eat-in kitchen in Philadelphia with brick floors, a farmhouse sink, raised-panel cabinets, beige cabinets, concrete benchtops, panelled appliances, with island, red floor and grey benchtop.
Inspiration for a mid-sized country single-wall eat-in kitchen in Philadelphia with brick floors, a farmhouse sink, raised-panel cabinets, beige cabinets, concrete benchtops, panelled appliances, with island, red floor and grey benchtop.
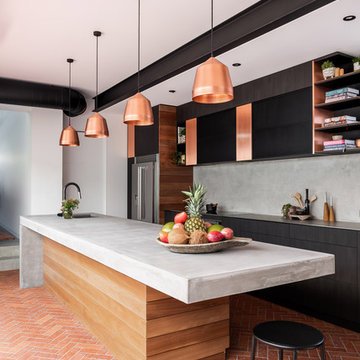
Photo of a large industrial galley separate kitchen in Perth with an undermount sink, flat-panel cabinets, dark wood cabinets, concrete benchtops, grey splashback, stainless steel appliances, brick floors, with island, red floor and grey benchtop.
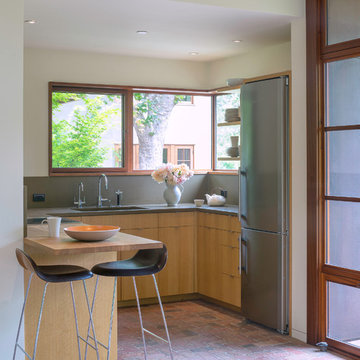
Michael Hospelt Photography
Inspiration for a small modern u-shaped open plan kitchen in San Francisco with flat-panel cabinets, grey splashback, brick floors, a peninsula, an undermount sink, light wood cabinets, concrete benchtops, stone slab splashback, stainless steel appliances and red floor.
Inspiration for a small modern u-shaped open plan kitchen in San Francisco with flat-panel cabinets, grey splashback, brick floors, a peninsula, an undermount sink, light wood cabinets, concrete benchtops, stone slab splashback, stainless steel appliances and red floor.
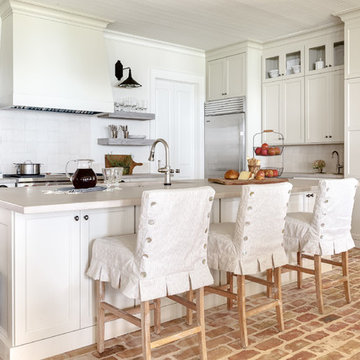
Nick Zimmerman
Traditional kitchen in Miami with shaker cabinets, white cabinets, white splashback, stainless steel appliances, brick floors, with island, red floor and concrete benchtops.
Traditional kitchen in Miami with shaker cabinets, white cabinets, white splashback, stainless steel appliances, brick floors, with island, red floor and concrete benchtops.
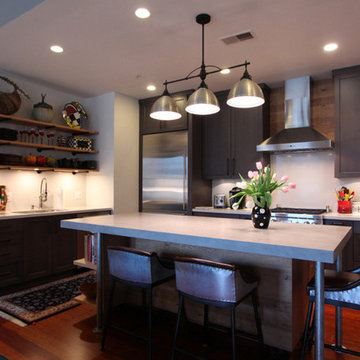
Inspiration for a mid-sized industrial l-shaped kitchen in Other with flat-panel cabinets, light wood cabinets, concrete benchtops, stainless steel appliances, dark hardwood floors, with island, red floor and grey benchtop.
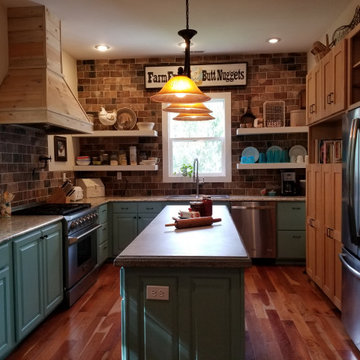
Country kitchen in Other with raised-panel cabinets, turquoise cabinets, concrete benchtops, stainless steel appliances, medium hardwood floors, with island and red floor.
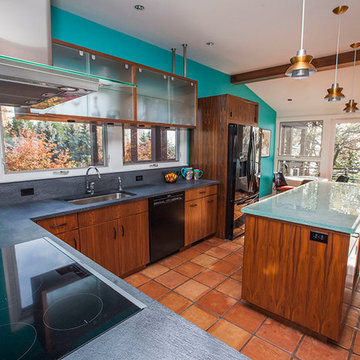
Complete remodel of sunny beachfront home in Swampscott
Mid-sized transitional l-shaped separate kitchen in Boston with an undermount sink, flat-panel cabinets, dark wood cabinets, concrete benchtops, grey splashback, porcelain splashback, black appliances, terra-cotta floors, with island and red floor.
Mid-sized transitional l-shaped separate kitchen in Boston with an undermount sink, flat-panel cabinets, dark wood cabinets, concrete benchtops, grey splashback, porcelain splashback, black appliances, terra-cotta floors, with island and red floor.
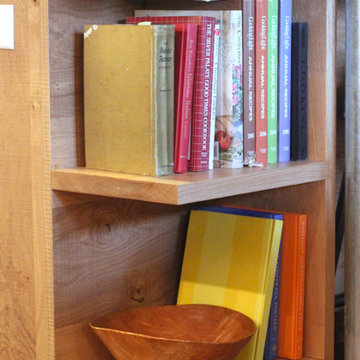
Inspiration for a mid-sized industrial l-shaped kitchen in Other with flat-panel cabinets, light wood cabinets, concrete benchtops, stainless steel appliances, dark hardwood floors, with island, red floor and grey benchtop.
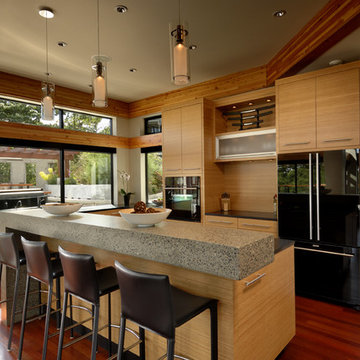
Vince Klassen
Inspiration for a contemporary l-shaped open plan kitchen in Vancouver with flat-panel cabinets, light wood cabinets, concrete benchtops, window splashback, black appliances, dark hardwood floors, with island and red floor.
Inspiration for a contemporary l-shaped open plan kitchen in Vancouver with flat-panel cabinets, light wood cabinets, concrete benchtops, window splashback, black appliances, dark hardwood floors, with island and red floor.
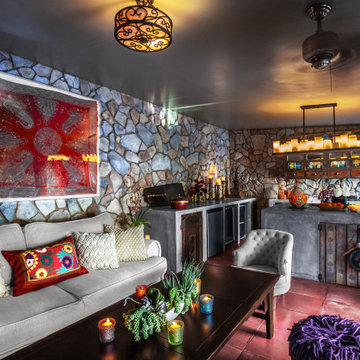
This is an example of a small mediterranean l-shaped eat-in kitchen in Los Angeles with raised-panel cabinets, dark wood cabinets, concrete benchtops, stone slab splashback, black appliances, ceramic floors, with island, red floor and grey benchtop.
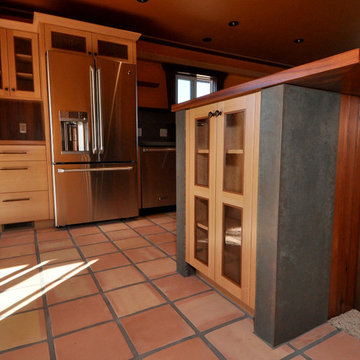
Sandprints Photograpy
Mid-sized beach style u-shaped eat-in kitchen in San Luis Obispo with an undermount sink, shaker cabinets, light wood cabinets, concrete benchtops, metallic splashback, porcelain splashback, stainless steel appliances, terra-cotta floors, a peninsula and red floor.
Mid-sized beach style u-shaped eat-in kitchen in San Luis Obispo with an undermount sink, shaker cabinets, light wood cabinets, concrete benchtops, metallic splashback, porcelain splashback, stainless steel appliances, terra-cotta floors, a peninsula and red floor.
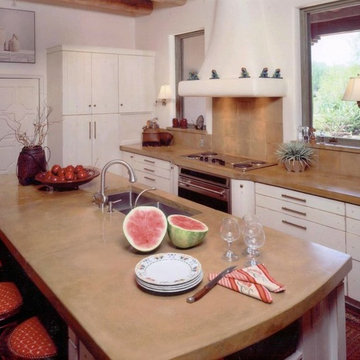
counter, tiles window sills
Mid-sized traditional l-shaped separate kitchen in Phoenix with a double-bowl sink, flat-panel cabinets, white cabinets, concrete benchtops, beige splashback, stone tile splashback, stainless steel appliances, dark hardwood floors, with island and red floor.
Mid-sized traditional l-shaped separate kitchen in Phoenix with a double-bowl sink, flat-panel cabinets, white cabinets, concrete benchtops, beige splashback, stone tile splashback, stainless steel appliances, dark hardwood floors, with island and red floor.
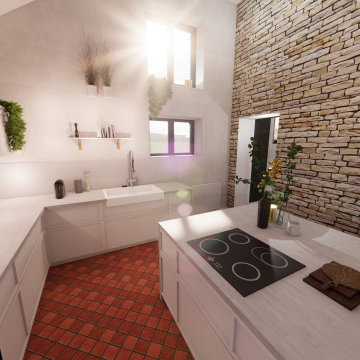
Très belle hauteur sous plafond. Deux fenêtres apportent de la luminosité. Un ilot vient occuper l'espace. Le mur en pierre apporte de la chaleur à l'espace.
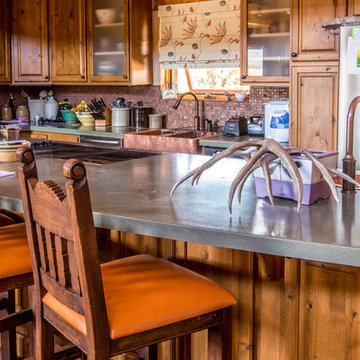
Green concrete counters in this kitchen are accented with copper tiles and a copper sink. Orange upholstery on the vintage bar stools add whimsy while complementing the unique color palette in the custom roman shade.
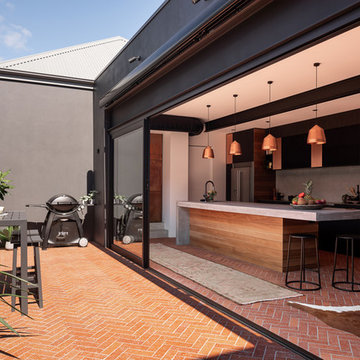
Inspiration for a large industrial galley separate kitchen in Perth with an undermount sink, flat-panel cabinets, dark wood cabinets, concrete benchtops, grey splashback, stainless steel appliances, brick floors, with island, red floor and grey benchtop.
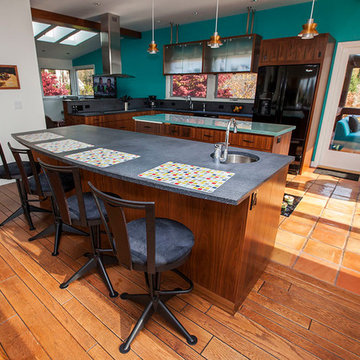
Complete remodel of sunny beachfront home in Swampscott
This is an example of a mid-sized transitional l-shaped separate kitchen in Boston with an undermount sink, flat-panel cabinets, dark wood cabinets, concrete benchtops, grey splashback, porcelain splashback, black appliances, terra-cotta floors, with island and red floor.
This is an example of a mid-sized transitional l-shaped separate kitchen in Boston with an undermount sink, flat-panel cabinets, dark wood cabinets, concrete benchtops, grey splashback, porcelain splashback, black appliances, terra-cotta floors, with island and red floor.
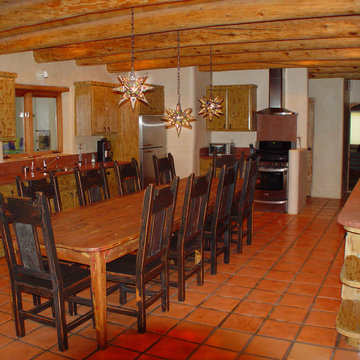
Complete kitchen renovation with custom cabinetry and finish. Worked with furniture designers to create the table which seats 14 and includes custom chairs with punched tin insert in back.
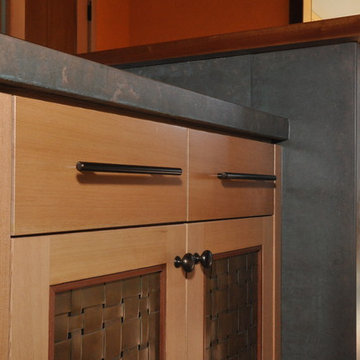
Sandprints Photograpy
Inspiration for a mid-sized beach style u-shaped eat-in kitchen in San Luis Obispo with an undermount sink, shaker cabinets, light wood cabinets, concrete benchtops, metallic splashback, porcelain splashback, stainless steel appliances, terra-cotta floors, a peninsula and red floor.
Inspiration for a mid-sized beach style u-shaped eat-in kitchen in San Luis Obispo with an undermount sink, shaker cabinets, light wood cabinets, concrete benchtops, metallic splashback, porcelain splashback, stainless steel appliances, terra-cotta floors, a peninsula and red floor.
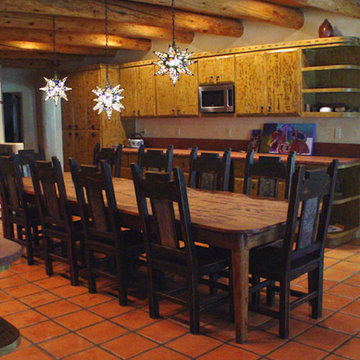
Photo of a large country l-shaped eat-in kitchen in Albuquerque with flat-panel cabinets, distressed cabinets, terra-cotta floors, no island, red floor, an undermount sink, concrete benchtops, metallic splashback, mosaic tile splashback and stainless steel appliances.
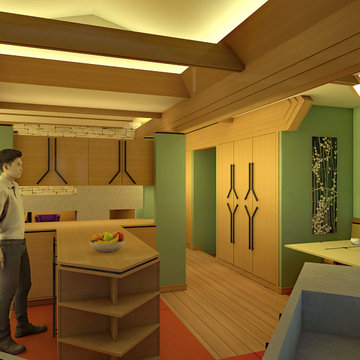
The Oliver/Fox residence was a home and shop that was designed for a young professional couple, he a furniture designer/maker, she in the Health care services, and their two young daughters.
Kitchen with Concrete Benchtops and Red Floor Design Ideas
1