Kitchen with Shaker Cabinets and Vinyl Floors Design Ideas
Refine by:
Budget
Sort by:Popular Today
201 - 220 of 17,996 photos
Item 1 of 3
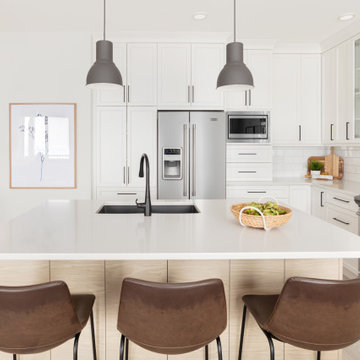
Small scandinavian l-shaped eat-in kitchen in Vancouver with an undermount sink, shaker cabinets, white cabinets, quartzite benchtops, white splashback, ceramic splashback, stainless steel appliances, vinyl floors, with island, multi-coloured floor and white benchtop.
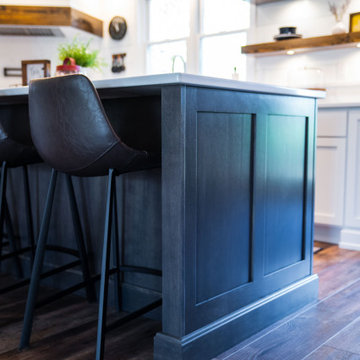
A kitchen reimagined.
Design ideas for a mid-sized country l-shaped eat-in kitchen in Other with a single-bowl sink, shaker cabinets, white cabinets, quartz benchtops, white splashback, engineered quartz splashback, stainless steel appliances, vinyl floors, with island, brown floor and white benchtop.
Design ideas for a mid-sized country l-shaped eat-in kitchen in Other with a single-bowl sink, shaker cabinets, white cabinets, quartz benchtops, white splashback, engineered quartz splashback, stainless steel appliances, vinyl floors, with island, brown floor and white benchtop.
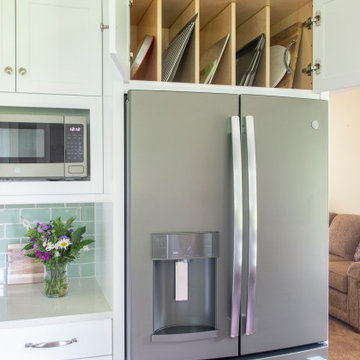
Design ideas for a transitional kitchen in Other with an undermount sink, shaker cabinets, white cabinets, quartz benchtops, green splashback, glass tile splashback, stainless steel appliances, vinyl floors, no island and white benchtop.
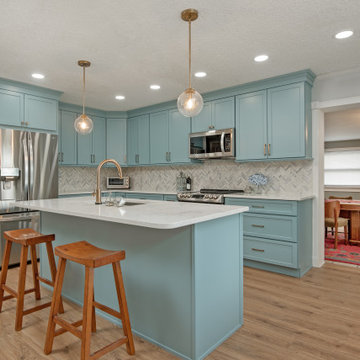
Full kitchen renovation in South Tampa including new cabinetry by Desginer's Choice Cabinetry, quartz countertops, gold fixtures, accent lighting, and flooring.
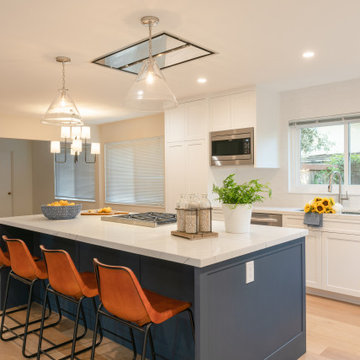
Photo of a mid-sized midcentury l-shaped eat-in kitchen in Santa Barbara with an undermount sink, shaker cabinets, white cabinets, quartz benchtops, white splashback, subway tile splashback, stainless steel appliances, vinyl floors, with island, brown floor and white benchtop.
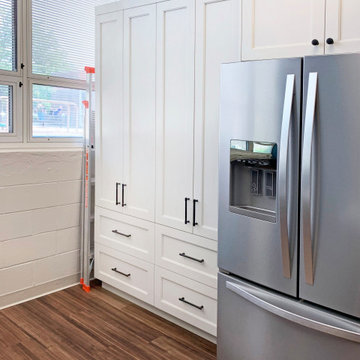
Teachers Lounge custom shaker style cabinets.
Photo of a large traditional l-shaped eat-in kitchen in Chicago with an undermount sink, shaker cabinets, white cabinets, quartzite benchtops, white splashback, stainless steel appliances, no island, brown floor, white benchtop and vinyl floors.
Photo of a large traditional l-shaped eat-in kitchen in Chicago with an undermount sink, shaker cabinets, white cabinets, quartzite benchtops, white splashback, stainless steel appliances, no island, brown floor, white benchtop and vinyl floors.
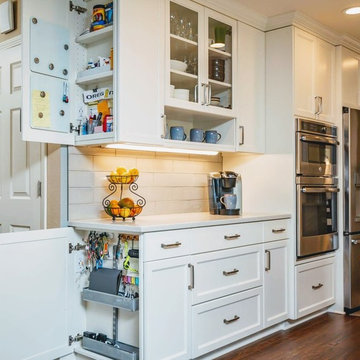
This kitchen remodel was a custom Design + Build project headed up by Lori Brock, our Principal Designer. Some of the more notable features are 3/4" recessed panel cabinet doors with decorative trim, Jenn-Air appliances and pyramid style canopy hood, Delta wall mount pot filler, and 3CM Caesarstone Organic White Quartz counter tops.
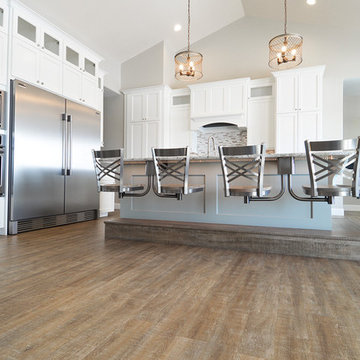
This beautiful contemporary Farmhouse Kitchen has Pental Enginerred Quartz Serra countertops, Pure White Shaker cabinets, Blanco Truffle Composite sink, Vinyl Boardwalk Oak Coretec flooring, full size refridgerator/freezer combo, convection oven, and an induction cooktop. The under cabinet lighting on the island highlights the classy suspended seating. (Photo by Rachelle Beardall)
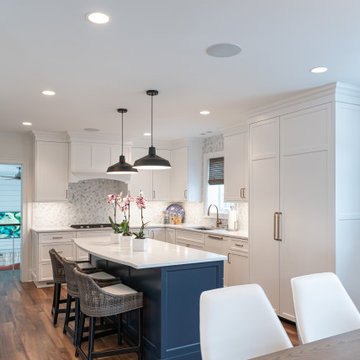
This large open kitchen was completely updated to include a custom cabinetry, a large center island, banquette seating and an extra large table to accommodate family and friends in the busy summer season. With plenty of lighting, extra large appliances and preparation space, everyone can get in on the cooking fun.
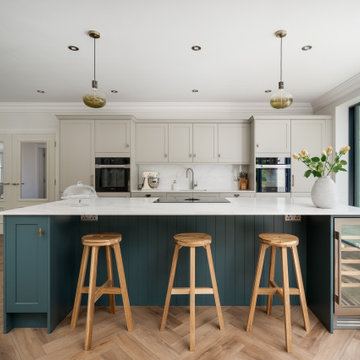
This is an example of a large traditional open plan kitchen in Berkshire with a drop-in sink, shaker cabinets, quartzite benchtops, white splashback, marble splashback, panelled appliances, vinyl floors, with island and white benchtop.
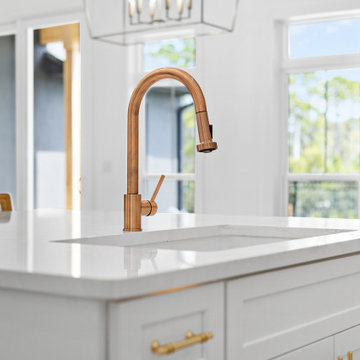
Photo of a country kitchen in Orlando with shaker cabinets, white cabinets, quartz benchtops, brick splashback, white appliances, vinyl floors, with island and white benchtop.
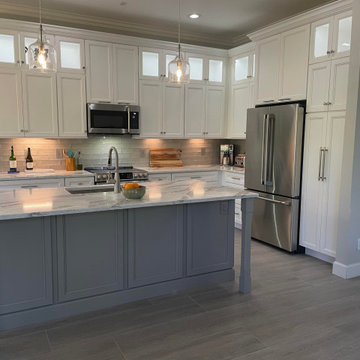
HomeCrest Cabinetry;
Kitchen Perimeter - Painted Hardwood Bishop Door style, Alpine;
Kitchen Island- Painted Hardwood Bishop Door style, Willow;
Pompeii Quartz - Serenata Countertops
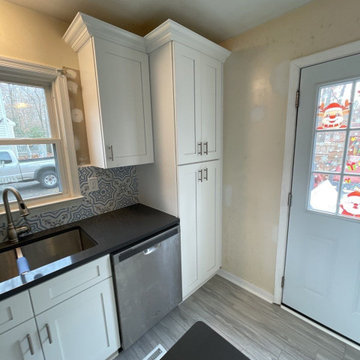
Kitchen Remodel with Quartz Countertops, Island, and Backsplash
Design ideas for a mid-sized contemporary l-shaped eat-in kitchen in Richmond with an undermount sink, shaker cabinets, white cabinets, quartz benchtops, multi-coloured splashback, ceramic splashback, stainless steel appliances, vinyl floors, with island, multi-coloured floor and black benchtop.
Design ideas for a mid-sized contemporary l-shaped eat-in kitchen in Richmond with an undermount sink, shaker cabinets, white cabinets, quartz benchtops, multi-coloured splashback, ceramic splashback, stainless steel appliances, vinyl floors, with island, multi-coloured floor and black benchtop.
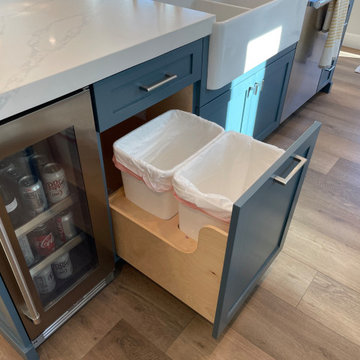
Photo of a large transitional l-shaped open plan kitchen in Orange County with a farmhouse sink, shaker cabinets, blue cabinets, quartz benchtops, grey splashback, marble splashback, stainless steel appliances, vinyl floors, with island, brown floor and white benchtop.
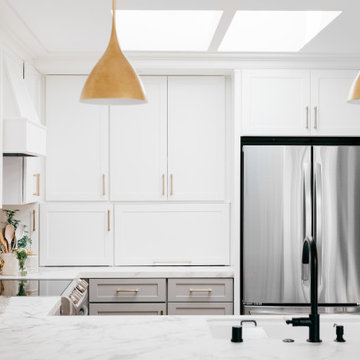
Complete remodel of a retirement condo, kitchen with porcelain countertops.
Design ideas for a small transitional l-shaped open plan kitchen in Los Angeles with an undermount sink, shaker cabinets, white cabinets, white splashback, porcelain splashback, stainless steel appliances, vinyl floors, a peninsula and white benchtop.
Design ideas for a small transitional l-shaped open plan kitchen in Los Angeles with an undermount sink, shaker cabinets, white cabinets, white splashback, porcelain splashback, stainless steel appliances, vinyl floors, a peninsula and white benchtop.
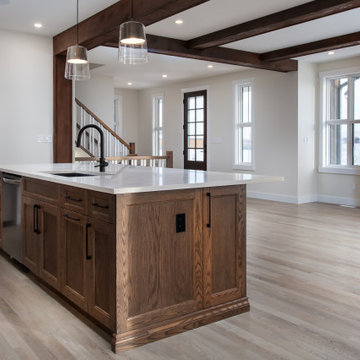
Plumbing - Hype Mechanical
Plumbing Fixtures - Best Plumbing
Mechanical - Pinnacle Mechanical
Tile - TMG Contractors
Electrical - Stony Plain Electric
Lights - Park Lighting
Appliances - Trail Appliance
Flooring - Titan Flooring
Cabinets - GEM Cabinets
Quartz - Urban Granite
Siding - Weatherguard exteriors
Railing - A-Clark
Brick - Custom Stone Creations
Security - FLEX Security
Audio - VanRam Communications
Excavating - Tundra Excavators
Paint - Forbes Painting
Foundation - Formex
Concrete - Dell Concrete
Windows/ Exterior Doors - All Weather Windows
Finishing - Superior Finishing & Railings
Trusses - Zytech
Weeping Tile - Lenbeth
Stairs - Sandhills
Railings - Specialized Stair & Rail
Fireplace - Wood & Energy
Drywall - Laurentian Drywall
overhead door - Barcol
Closets - Top Shelf Closets & Glass (except master closet - that was Superior Finishing)
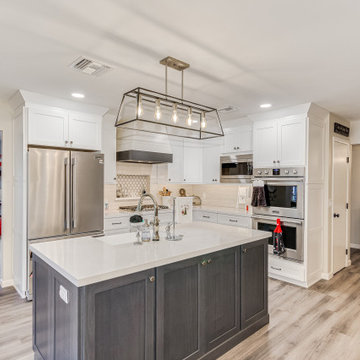
At our Rose Circle project, we did quite a bit to transform this kitchen for our clients.
The house had quite a few walls that made the main spaces feel very sectioned off and separate from the rest of the home. When in the kitchen, it was like a cubby secluded from the rest of the house. Our clients major wish was to create an opening from the kitchen into the living room behind it, allowing easier access rather than walking all the way around as well as a large opening duplicating the existing opening next to it which created a much more open kitchen. With these new openings and adding windows to the back wall of the home, which has a great view of Camelback Mountain, it made it feel more open, bigger and brighter while also creating a much more functional kitchen for their needs. We installed all new luxury vinyl throughout, new paint to go with the new color scheme, brand new white cabinets for the perimeter with a custom shiplap hood, a really pretty dark grey stained island with marble looking quartz countertops, subway backsplash and an accent mosaic in the custom cooktop niche that was a special request. With the selections made, it created a really fun "Farmhouse" styled kitchen that also made the home feel cozy and inviting. All the custom touches like the shiplap hood and cooktop niche, made this truly their dream kitchen fit for them! They are extremely happy with the changes we were able to make, created a much better functioning and open home for them.
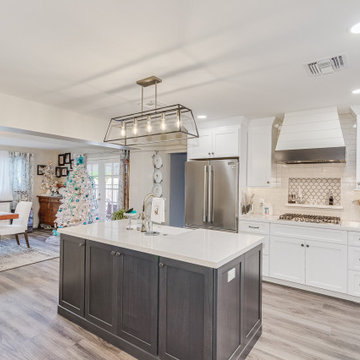
At our Rose Circle project, we did quite a bit to transform this kitchen for our clients.
The house had quite a few walls that made the main spaces feel very sectioned off and separate from the rest of the home. When in the kitchen, it was like a cubby secluded from the rest of the house. Our clients major wish was to create an opening from the kitchen into the living room behind it, allowing easier access rather than walking all the way around as well as a large opening duplicating the existing opening next to it which created a much more open kitchen. With these new openings and adding windows to the back wall of the home, which has a great view of Camelback Mountain, it made it feel more open, bigger and brighter while also creating a much more functional kitchen for their needs. We installed all new luxury vinyl throughout, new paint to go with the new color scheme, brand new white cabinets for the perimeter with a custom shiplap hood, a really pretty dark grey stained island with marble looking quartz countertops, subway backsplash and an accent mosaic in the custom cooktop niche that was a special request. With the selections made, it created a really fun "Farmhouse" styled kitchen that also made the home feel cozy and inviting. All the custom touches like the shiplap hood and cooktop niche, made this truly their dream kitchen fit for them! They are extremely happy with the changes we were able to make, created a much better functioning and open home for them.
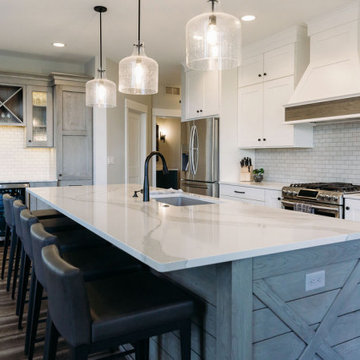
Photo of a large country u-shaped eat-in kitchen in Grand Rapids with an undermount sink, shaker cabinets, white cabinets, quartz benchtops, white splashback, stainless steel appliances, vinyl floors, with island, brown floor, white benchtop and subway tile splashback.
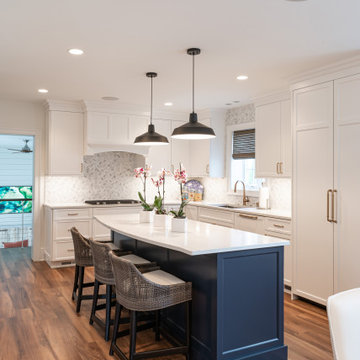
This large open kitchen was completely updated to include a custom cabinetry, a large center island, banquette seating and an extra large table to accommodate family and friends in the busy summer season. With plenty of lighting, extra large appliances and preparation space, everyone can get in on the cooking fun.
Kitchen with Shaker Cabinets and Vinyl Floors Design Ideas
11