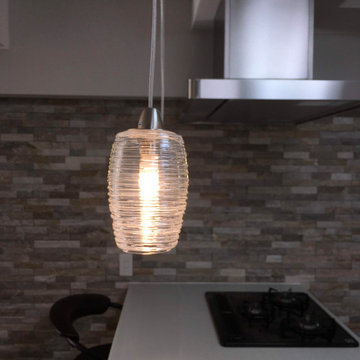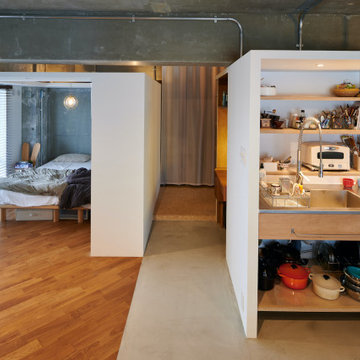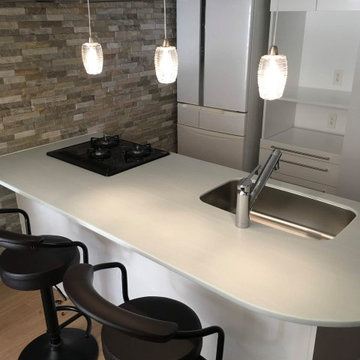Kitchen
Refine by:
Budget
Sort by:Popular Today
21 - 23 of 23 photos
Item 1 of 3

手作りのガラスが美しいDamascoの照明は
小学生のお孫さんがコーディネート。
Photo of a mid-sized modern single-wall open plan kitchen in Fukuoka with an undermount sink, white cabinets, solid surface benchtops, white splashback, shiplap splashback, black appliances, light hardwood floors, a peninsula, beige floor and green benchtop.
Photo of a mid-sized modern single-wall open plan kitchen in Fukuoka with an undermount sink, white cabinets, solid surface benchtops, white splashback, shiplap splashback, black appliances, light hardwood floors, a peninsula, beige floor and green benchtop.

リビングとダイニング、キッチン、ベッドルームがゆるくつながっています。個室を家具の様につくり、ベッドルームの天井高さを抑えることでリビングの感覚的な解放感を持たせることを図りました。
Mid-sized industrial single-wall open plan kitchen in Tokyo with an integrated sink, open cabinets, beige cabinets, stainless steel benchtops, white splashback, shiplap splashback, white appliances, concrete floors, no island, grey floor, grey benchtop and timber.
Mid-sized industrial single-wall open plan kitchen in Tokyo with an integrated sink, open cabinets, beige cabinets, stainless steel benchtops, white splashback, shiplap splashback, white appliances, concrete floors, no island, grey floor, grey benchtop and timber.

小鳥が大好のオーナー。
家の中には鳥のさえずりが絶えません。
そんな中で
朝食やくつろぎのコーヒータイム・・
カウンターは裏葉色。
Design ideas for a mid-sized modern single-wall open plan kitchen in Fukuoka with an undermount sink, white cabinets, solid surface benchtops, white splashback, shiplap splashback, black appliances, light hardwood floors, a peninsula, beige floor and green benchtop.
Design ideas for a mid-sized modern single-wall open plan kitchen in Fukuoka with an undermount sink, white cabinets, solid surface benchtops, white splashback, shiplap splashback, black appliances, light hardwood floors, a peninsula, beige floor and green benchtop.
2