Kitchen with Black Appliances and Slate Floors Design Ideas
Refine by:
Budget
Sort by:Popular Today
1 - 20 of 789 photos
Item 1 of 3

Design ideas for a large midcentury single-wall eat-in kitchen in Kansas City with an undermount sink, flat-panel cabinets, quartz benchtops, granite splashback, black appliances, slate floors, with island, black floor, white benchtop, vaulted, orange cabinets and multi-coloured splashback.
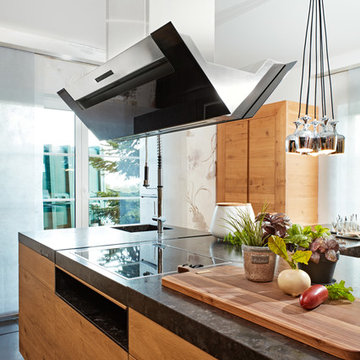
www.foto-und-design.com
Design ideas for a mid-sized contemporary galley open plan kitchen in Other with a drop-in sink, flat-panel cabinets, light wood cabinets, granite benchtops, black appliances, slate floors, with island, black floor and black benchtop.
Design ideas for a mid-sized contemporary galley open plan kitchen in Other with a drop-in sink, flat-panel cabinets, light wood cabinets, granite benchtops, black appliances, slate floors, with island, black floor and black benchtop.
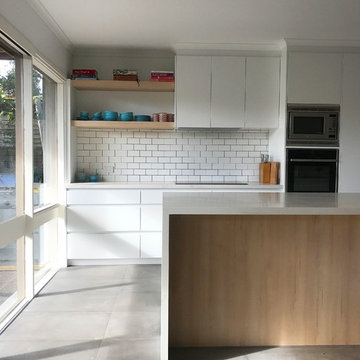
Kitchen completed in Beaumaris. Dulux lexicon satin 2-Pac painted cabinetry with feature Polytec Nordic oak woodmatt island back and floating shelves. Finished with Caesar stone calacutta Nuvo stone benchtops.
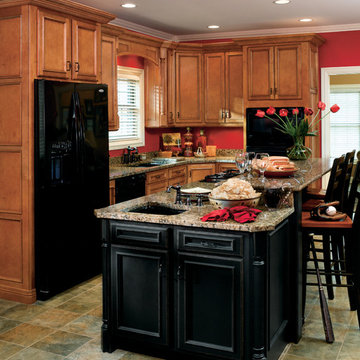
This is an example of a mid-sized traditional l-shaped separate kitchen in Other with an undermount sink, recessed-panel cabinets, medium wood cabinets, granite benchtops, black appliances, slate floors, with island, green floor and beige benchtop.

This Cornish county home required a bespoke designed kitchen to maximise storage yet create a warm, fresh and open feel to the room.
Small contemporary u-shaped separate kitchen in Cornwall with a drop-in sink, flat-panel cabinets, beige cabinets, quartzite benchtops, white splashback, engineered quartz splashback, black appliances, slate floors, no island, grey floor, white benchtop and exposed beam.
Small contemporary u-shaped separate kitchen in Cornwall with a drop-in sink, flat-panel cabinets, beige cabinets, quartzite benchtops, white splashback, engineered quartz splashback, black appliances, slate floors, no island, grey floor, white benchtop and exposed beam.
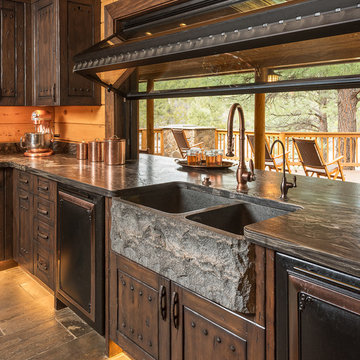
All Cedar Log Cabin the beautiful pines of AZ
Elmira Stove Works appliances
Photos by Mark Boisclair
Design ideas for a large country open plan kitchen in Phoenix with a farmhouse sink, raised-panel cabinets, brown cabinets, limestone benchtops, beige splashback, timber splashback, black appliances, slate floors and with island.
Design ideas for a large country open plan kitchen in Phoenix with a farmhouse sink, raised-panel cabinets, brown cabinets, limestone benchtops, beige splashback, timber splashback, black appliances, slate floors and with island.
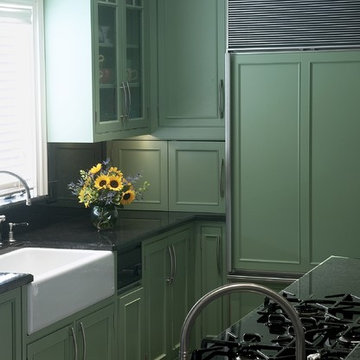
The green tones of this kitchen give a modern twist to this traditional home. Beaded board coffered ceiling delineates the kitchen space in this open floor plan.
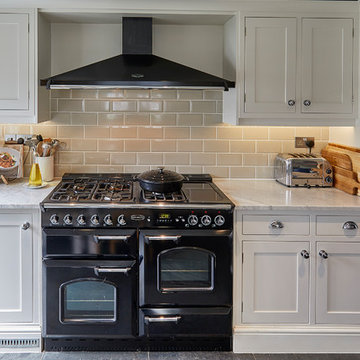
Photographed by Carica Media / Barney Hindle
Photo of a mid-sized traditional l-shaped eat-in kitchen in Surrey with a farmhouse sink, shaker cabinets, white cabinets, marble benchtops, beige splashback, porcelain splashback, black appliances, slate floors, no island, grey floor and white benchtop.
Photo of a mid-sized traditional l-shaped eat-in kitchen in Surrey with a farmhouse sink, shaker cabinets, white cabinets, marble benchtops, beige splashback, porcelain splashback, black appliances, slate floors, no island, grey floor and white benchtop.
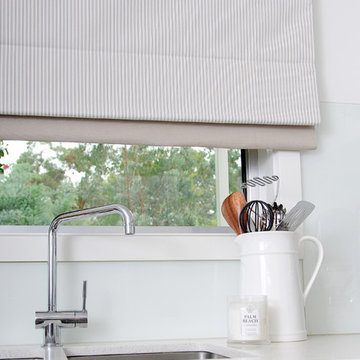
A traditional ticking stripe with a solid contrast panel base to this Roman blind, kept the window treatment minimal to another simplistic kitchen design.
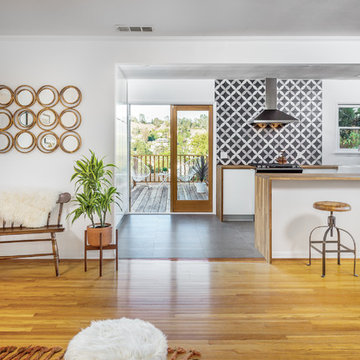
Photo of a mid-sized contemporary u-shaped open plan kitchen in Los Angeles with wood benchtops, a farmhouse sink, flat-panel cabinets, medium wood cabinets, multi-coloured splashback, ceramic splashback, black appliances, slate floors and a peninsula.

This property is located in the beautiful California redwoods and yet just a few miles from the beach. We wanted to create a beachy feel for this kitchen, but also a natural woodsy vibe. Mixing materials did the trick. Walnut lower cabinets were balanced with pale blue/gray uppers. The glass and stone backsplash creates movement and fun. The counters are the show stopper in a quartzite with a "wave" design throughout in all of the colors with a bit of sparkle. We love the faux slate floor in varying sized tiles, which is very "sand and beach" friendly. We went with black stainless appliances and matte black cabinet hardware.
The entry to the house is in this kitchen and opens to a closet. We replaced the old bifold doors with beautiful solid wood bypass barn doors. Inside one half became a cute coat closet and the other side storage.
The old design had the cabinets not reaching the ceiling and the space chopped in half by a peninsula. We opened the room up and took the cabinets to the ceiling. Integrating floating shelves in two parts of the room and glass upper keeps the space from feeling closed in.
The round table breaks up the rectangular shape of the room allowing more flow. The whicker chairs and drift wood table top add to the beachy vibe. The accessories bring it all together with shades of blues and cream.
This kitchen now feels bigger, has excellent storage and function, and matches the style of the home and its owners. We like to call this style "Beachy Boho".
Credits:
Bruce Travers Construction
Dynamic Design Cabinetry
Devi Pride Photography
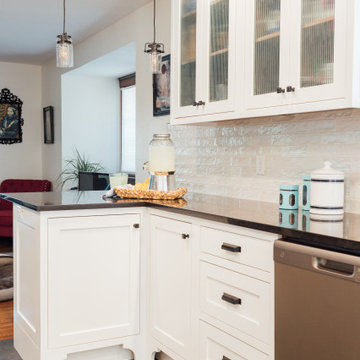
This small 1910 bungalow was long overdue for an update. The goal was to lighten everything up without sacrificing the original architecture. Iridescent subway tile, lighted reeded glass, and white cabinets help to bring sparkle to a space with little natural light. I designed the custom made cabinets with inset doors and curvy shaped toe kicks as a nod to the arts and crafts period. It's all topped off with black hardware, countertops and lighting to create contrast and drama. The result is an up-to-date space ready for entertaining!
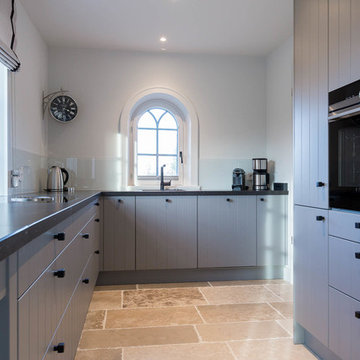
www.immofoto-sylt.de
Inspiration for a mid-sized country l-shaped open plan kitchen in Other with a drop-in sink, louvered cabinets, blue cabinets, white splashback, glass sheet splashback, black appliances, slate floors, no island, beige floor and black benchtop.
Inspiration for a mid-sized country l-shaped open plan kitchen in Other with a drop-in sink, louvered cabinets, blue cabinets, white splashback, glass sheet splashback, black appliances, slate floors, no island, beige floor and black benchtop.
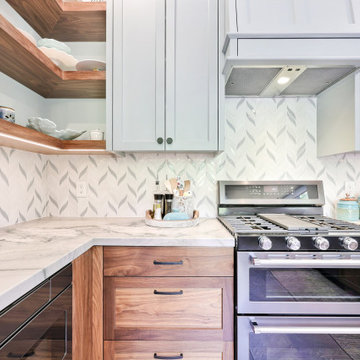
This property is located in the beautiful California redwoods and yet just a few miles from the beach. We wanted to create a beachy feel for this kitchen, but also a natural woodsy vibe. Mixing materials did the trick. Walnut lower cabinets were balanced with pale blue/gray uppers. The glass and stone backsplash creates movement and fun. The counters are the show stopper in a quartzite with a "wave" design throughout in all of the colors with a bit of sparkle. We love the faux slate floor in varying sized tiles, which is very "sand and beach" friendly. We went with black stainless appliances and matte black cabinet hardware.
The entry to the house is in this kitchen and opens to a closet. We replaced the old bifold doors with beautiful solid wood bypass barn doors. Inside one half became a cute coat closet and the other side storage.
The old design had the cabinets not reaching the ceiling and the space chopped in half by a peninsula. We opened the room up and took the cabinets to the ceiling. Integrating floating shelves in two parts of the room and glass upper keeps the space from feeling closed in.
The round table breaks up the rectangular shape of the room allowing more flow. The whicker chairs and drift wood table top add to the beachy vibe. The accessories bring it all together with shades of blues and cream.
This kitchen now feels bigger, has excellent storage and function, and matches the style of the home and its owners. We like to call this style "Beachy Boho".
Credits:
Bruce Travers Construction
Dynamic Design Cabinetry
Devi Pride Photography
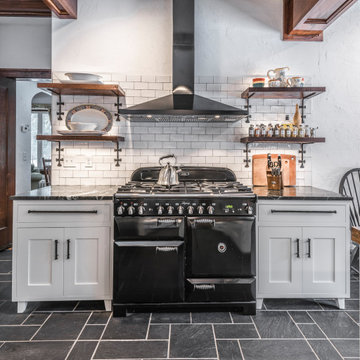
This Modern Farmhouse kitchen has a touch of rustic charm. Designed by Curtis Lumber Company, Inc., the kitchen features cabinets from Crystal Cabinet Works Inc. (Keyline Inset, Gentry). The glossy, rich, hand-painted look backsplash is by Daltile (Artigiano) and the slate floor is by Sheldon Slate. Photos property of Curtis Lumber company, Inc.
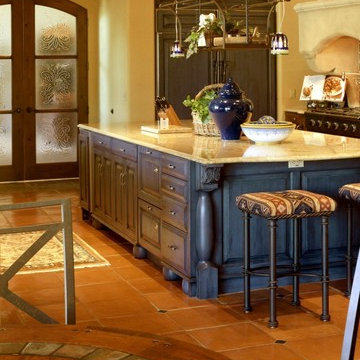
With a spacious kitchen, this home is great for entertaining. Double frosted-glass doors separate the kitchen and living room allowing for the preparers to work behind the scenes and then cater to the guests.
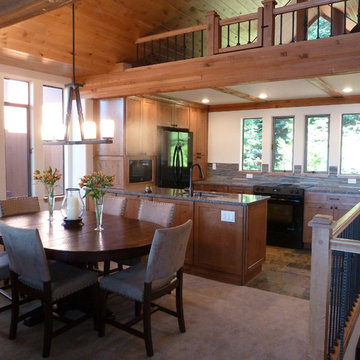
This is an example of a small country u-shaped eat-in kitchen in Other with a single-bowl sink, medium wood cabinets, quartz benchtops, grey splashback, stone tile splashback, black appliances and slate floors.
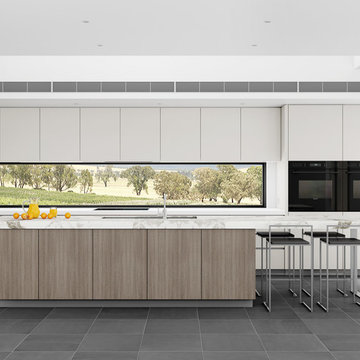
Large modern l-shaped open plan kitchen in Newcastle - Maitland with an undermount sink, flat-panel cabinets, medium wood cabinets, marble benchtops, black appliances, slate floors and with island.
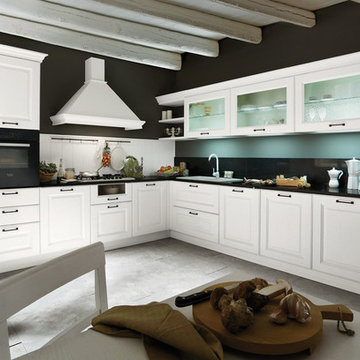
A traditional custom kitchen with a modern hint. This kitchen is from the Laguna Collection and there are many door and cabinet options. The black counter is a durable and beautiful quartz, it can work for traditional or modern design.
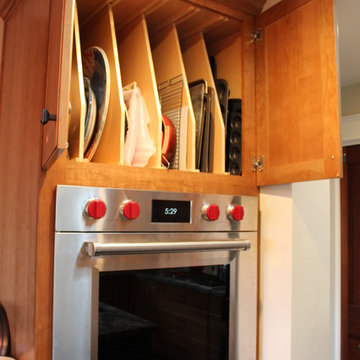
A total renovation driven by creature comforts and elegant taste. A warm palette with touches of sparkle adorn this home. A space that reflects the beauty of its family and its love of cooking and entertaining. Nothing was left out of this project.
Kitchen with Black Appliances and Slate Floors Design Ideas
1