Kitchen with Multi-Coloured Splashback and Slate Floors Design Ideas
Refine by:
Budget
Sort by:Popular Today
1 - 20 of 1,142 photos
Item 1 of 3

Photo of a midcentury single-wall eat-in kitchen in Kansas City with an undermount sink, flat-panel cabinets, medium wood cabinets, quartz benchtops, multi-coloured splashback, granite splashback, panelled appliances, slate floors, with island, black floor, white benchtop and vaulted.
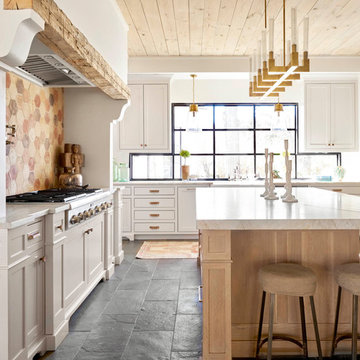
This is an example of a large country l-shaped kitchen in Dallas with shaker cabinets, white cabinets, with island, multi-coloured splashback, black floor, white benchtop, a farmhouse sink, quartz benchtops, stainless steel appliances, slate floors and window splashback.
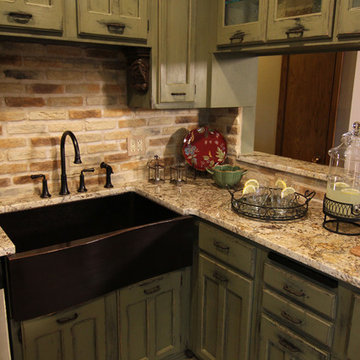
Photos provided courtesy of DIY; sink made by Texas Lightsmith
Photo of a small arts and crafts l-shaped separate kitchen in Minneapolis with a farmhouse sink, recessed-panel cabinets, green cabinets, granite benchtops, multi-coloured splashback, brick splashback, panelled appliances and slate floors.
Photo of a small arts and crafts l-shaped separate kitchen in Minneapolis with a farmhouse sink, recessed-panel cabinets, green cabinets, granite benchtops, multi-coloured splashback, brick splashback, panelled appliances and slate floors.
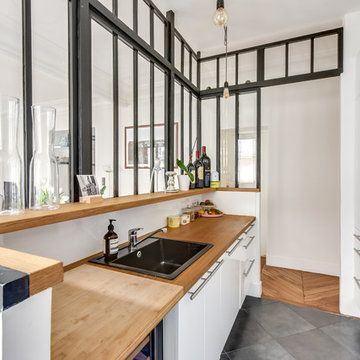
Shootin
Design ideas for a mid-sized contemporary single-wall separate kitchen in Paris with an undermount sink, beaded inset cabinets, white cabinets, wood benchtops, stainless steel appliances, grey floor, slate floors, no island, multi-coloured splashback and cement tile splashback.
Design ideas for a mid-sized contemporary single-wall separate kitchen in Paris with an undermount sink, beaded inset cabinets, white cabinets, wood benchtops, stainless steel appliances, grey floor, slate floors, no island, multi-coloured splashback and cement tile splashback.
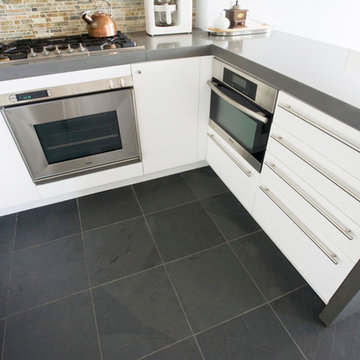
Design ideas for a mid-sized modern u-shaped eat-in kitchen in New York with an undermount sink, flat-panel cabinets, white cabinets, quartz benchtops, multi-coloured splashback, matchstick tile splashback, stainless steel appliances, slate floors, a peninsula, black floor and grey benchtop.
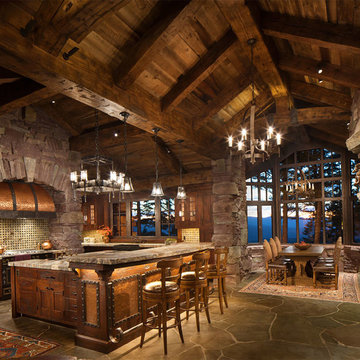
Located in Whitefish, Montana near one of our nation’s most beautiful national parks, Glacier National Park, Great Northern Lodge was designed and constructed with a grandeur and timelessness that is rarely found in much of today’s fast paced construction practices. Influenced by the solid stacked masonry constructed for Sperry Chalet in Glacier National Park, Great Northern Lodge uniquely exemplifies Parkitecture style masonry. The owner had made a commitment to quality at the onset of the project and was adamant about designating stone as the most dominant material. The criteria for the stone selection was to be an indigenous stone that replicated the unique, maroon colored Sperry Chalet stone accompanied by a masculine scale. Great Northern Lodge incorporates centuries of gained knowledge on masonry construction with modern design and construction capabilities and will stand as one of northern Montana’s most distinguished structures for centuries to come.
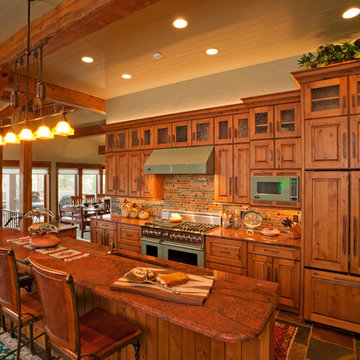
Another view of this lovely kitchen with green Viking appliances.
Photo of a large country l-shaped separate kitchen in Denver with coloured appliances, an undermount sink, raised-panel cabinets, medium wood cabinets, granite benchtops, multi-coloured splashback, slate splashback, slate floors, with island and multi-coloured floor.
Photo of a large country l-shaped separate kitchen in Denver with coloured appliances, an undermount sink, raised-panel cabinets, medium wood cabinets, granite benchtops, multi-coloured splashback, slate splashback, slate floors, with island and multi-coloured floor.
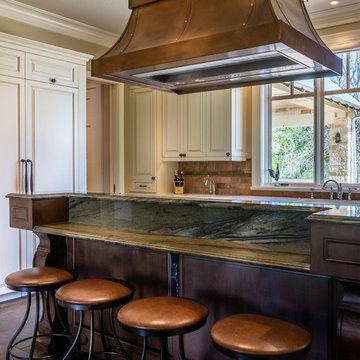
JR Woody
Inspiration for a large country u-shaped separate kitchen in Houston with an undermount sink, raised-panel cabinets, distressed cabinets, granite benchtops, multi-coloured splashback, panelled appliances, slate floors, with island and green floor.
Inspiration for a large country u-shaped separate kitchen in Houston with an undermount sink, raised-panel cabinets, distressed cabinets, granite benchtops, multi-coloured splashback, panelled appliances, slate floors, with island and green floor.
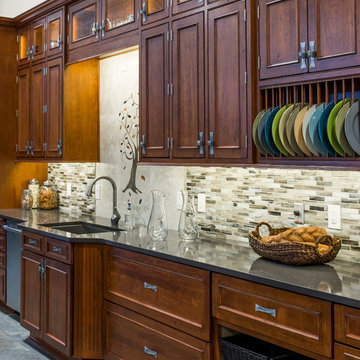
Kitchen display in Dreamstyle Remodeling's showroom located at 1460 N Renaissance Blvd in Albuquerque, NM.
Photo of a large country galley open plan kitchen in Albuquerque with an undermount sink, beaded inset cabinets, dark wood cabinets, quartz benchtops, multi-coloured splashback, matchstick tile splashback, stainless steel appliances, slate floors, with island and grey floor.
Photo of a large country galley open plan kitchen in Albuquerque with an undermount sink, beaded inset cabinets, dark wood cabinets, quartz benchtops, multi-coloured splashback, matchstick tile splashback, stainless steel appliances, slate floors, with island and grey floor.
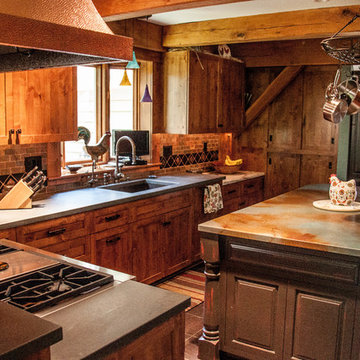
Rustic kitchen with plenty of room for two cooks. The large island affords a place for kids and guests to gather and observe.
Photo of a large country l-shaped eat-in kitchen in Milwaukee with an undermount sink, shaker cabinets, medium wood cabinets, concrete benchtops, multi-coloured splashback, stainless steel appliances, slate floors, with island, stone tile splashback and grey floor.
Photo of a large country l-shaped eat-in kitchen in Milwaukee with an undermount sink, shaker cabinets, medium wood cabinets, concrete benchtops, multi-coloured splashback, stainless steel appliances, slate floors, with island, stone tile splashback and grey floor.
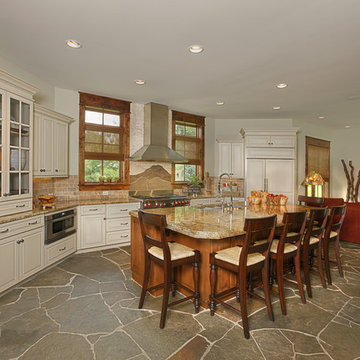
Photo of a mid-sized contemporary single-wall open plan kitchen in Chicago with raised-panel cabinets, stainless steel appliances, an undermount sink, white cabinets, granite benchtops, multi-coloured splashback, slate floors, with island and slate splashback.
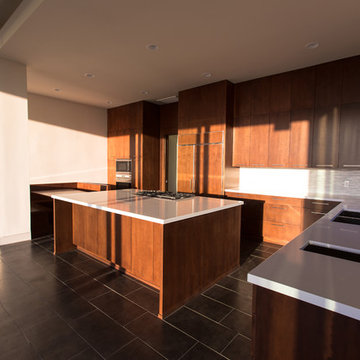
View of kitchen and diner booth from great room.
Photo: Juintow Lin
Photo of a large contemporary single-wall eat-in kitchen in San Diego with a double-bowl sink, flat-panel cabinets, medium wood cabinets, multi-coloured splashback, terra-cotta splashback, stainless steel appliances, slate floors and with island.
Photo of a large contemporary single-wall eat-in kitchen in San Diego with a double-bowl sink, flat-panel cabinets, medium wood cabinets, multi-coloured splashback, terra-cotta splashback, stainless steel appliances, slate floors and with island.
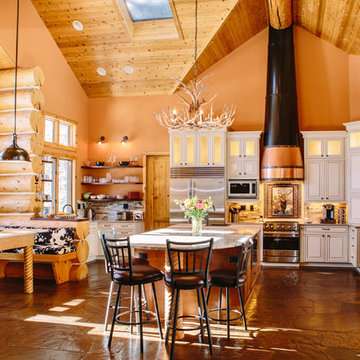
This project's final result exceeded even our vision for the space! This kitchen is part of a stunning traditional log home in Evergreen, CO. The original kitchen had some unique touches, but was dated and not a true reflection of our client. The existing kitchen felt dark despite an amazing amount of natural light, and the colors and textures of the cabinetry felt heavy and expired. The client wanted to keep with the traditional rustic aesthetic that is present throughout the rest of the home, but wanted a much brighter space and slightly more elegant appeal. Our scope included upgrades to just about everything: new semi-custom cabinetry, new quartz countertops, new paint, new light fixtures, new backsplash tile, and even a custom flue over the range. We kept the original flooring in tact, retained the original copper range hood, and maintained the same layout while optimizing light and function. The space is made brighter by a light cream primary cabinetry color, and additional feature lighting everywhere including in cabinets, under cabinets, and in toe kicks. The new kitchen island is made of knotty alder cabinetry and topped by Cambria quartz in Oakmoor. The dining table shares this same style of quartz and is surrounded by custom upholstered benches in Kravet's Cowhide suede. We introduced a new dramatic antler chandelier at the end of the island as well as Restoration Hardware accent lighting over the dining area and sconce lighting over the sink area open shelves. We utilized composite sinks in both the primary and bar locations, and accented these with farmhouse style bronze faucets. Stacked stone covers the backsplash, and a handmade elk mosaic adorns the space above the range for a custom look that is hard to ignore. We finished the space with a light copper paint color to add extra warmth and finished cabinetry with rustic bronze hardware. This project is breathtaking and we are so thrilled our client can enjoy this kitchen for many years to come!
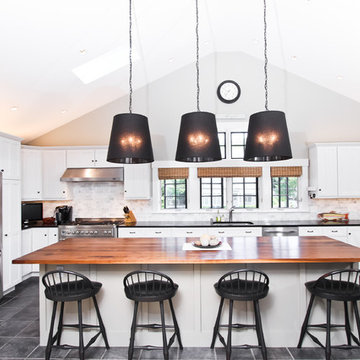
A beach house kitchen with an open concept, modern lighting, stainless appliances and a large wood island.
Large transitional u-shaped eat-in kitchen in Boston with an undermount sink, granite benchtops, stone tile splashback, stainless steel appliances, slate floors, with island, shaker cabinets, multi-coloured splashback and grey floor.
Large transitional u-shaped eat-in kitchen in Boston with an undermount sink, granite benchtops, stone tile splashback, stainless steel appliances, slate floors, with island, shaker cabinets, multi-coloured splashback and grey floor.
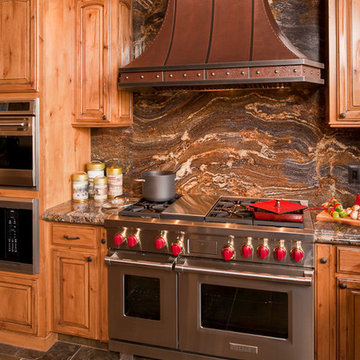
Steven Paul Whitsitt Photography
Design ideas for an expansive country u-shaped open plan kitchen in Other with an undermount sink, raised-panel cabinets, distressed cabinets, granite benchtops, multi-coloured splashback, stone slab splashback, stainless steel appliances, slate floors and a peninsula.
Design ideas for an expansive country u-shaped open plan kitchen in Other with an undermount sink, raised-panel cabinets, distressed cabinets, granite benchtops, multi-coloured splashback, stone slab splashback, stainless steel appliances, slate floors and a peninsula.
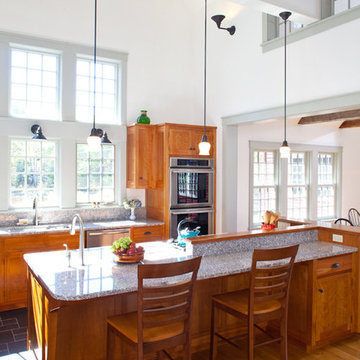
Kitchen island. Flooring: White Oak with black slate tiles in kitchen. Kitchen Cabinets: custom cherry. Countertop: Deer Isle Granite
Photo by Randy O'Rourke
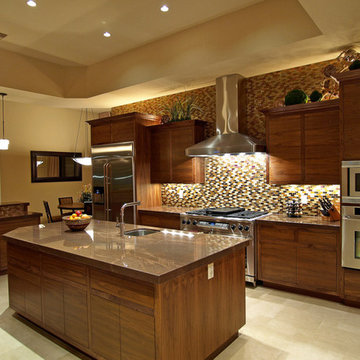
Inspiration for a large traditional u-shaped eat-in kitchen in Las Vegas with a double-bowl sink, flat-panel cabinets, medium wood cabinets, granite benchtops, multi-coloured splashback, stone tile splashback, stainless steel appliances, slate floors and with island.
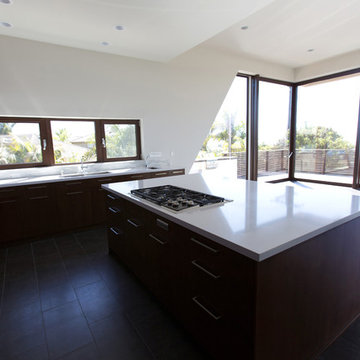
View of kitchen and island, overlooking west.
Photo: Juintow Lin
Inspiration for a large contemporary single-wall eat-in kitchen in San Diego with a double-bowl sink, flat-panel cabinets, medium wood cabinets, multi-coloured splashback, terra-cotta splashback, stainless steel appliances, slate floors and with island.
Inspiration for a large contemporary single-wall eat-in kitchen in San Diego with a double-bowl sink, flat-panel cabinets, medium wood cabinets, multi-coloured splashback, terra-cotta splashback, stainless steel appliances, slate floors and with island.
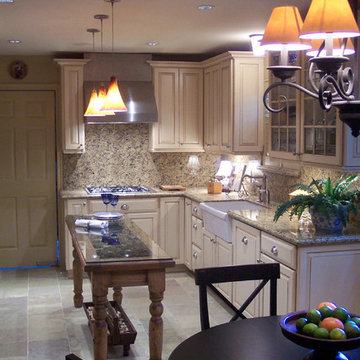
A 1960's bungalow with the original plywood kitchen, did not meet the needs of a Louisiana professional who wanted a country-house inspired kitchen. The result is an intimate kitchen open to the family room, with an antique Mexican table repurposed as the island.
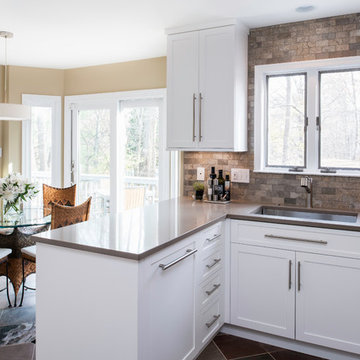
The U-shaped kitchen features a peninsula for extra countertop prep space and a "hidden" cabinet-panel dishwasher. The new, sliding glass doors flood warm light into the breakfast area, creating a cozy spot for morning coffee. A cabinetry-style pantry is tucked into a formerly unused wall void at the far left, adding extra storage space that our clients have always desired.
Kitchen with Multi-Coloured Splashback and Slate Floors Design Ideas
1