Kitchen with Yellow Cabinets and Slate Floors Design Ideas
Refine by:
Budget
Sort by:Popular Today
1 - 20 of 51 photos
Item 1 of 3
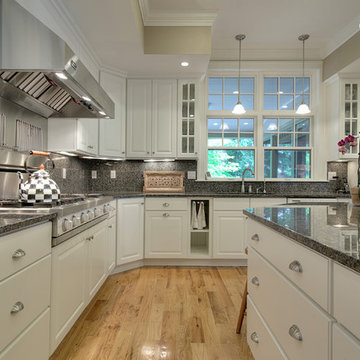
Large arts and crafts u-shaped eat-in kitchen in Portland Maine with an integrated sink, raised-panel cabinets, yellow cabinets, granite benchtops, grey splashback, stone tile splashback, stainless steel appliances, slate floors and with island.
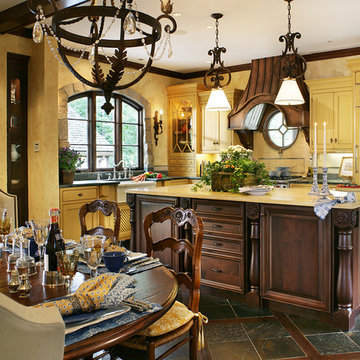
Peter Rymwid photography
This is an example of a mid-sized traditional l-shaped eat-in kitchen in New York with a farmhouse sink, beaded inset cabinets, yellow cabinets, soapstone benchtops, yellow splashback, mosaic tile splashback, panelled appliances, slate floors, with island and brown floor.
This is an example of a mid-sized traditional l-shaped eat-in kitchen in New York with a farmhouse sink, beaded inset cabinets, yellow cabinets, soapstone benchtops, yellow splashback, mosaic tile splashback, panelled appliances, slate floors, with island and brown floor.
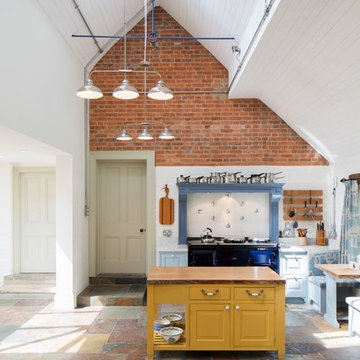
Design ideas for a traditional single-wall kitchen in London with yellow cabinets, wood benchtops, white splashback, slate floors and with island.
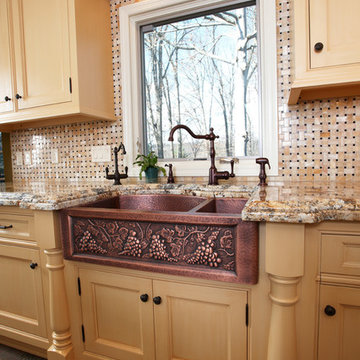
Light Hammered Copper Farm Sink
Design ideas for a large traditional kitchen in New York with a farmhouse sink, recessed-panel cabinets, yellow cabinets, granite benchtops, multi-coloured splashback, stone tile splashback, slate floors and with island.
Design ideas for a large traditional kitchen in New York with a farmhouse sink, recessed-panel cabinets, yellow cabinets, granite benchtops, multi-coloured splashback, stone tile splashback, slate floors and with island.
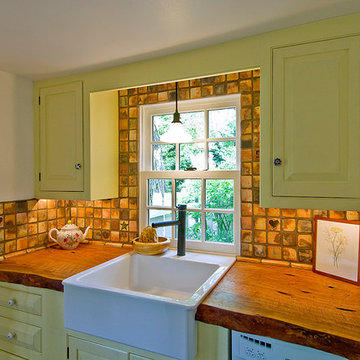
Concrete counter tops and wall tile from Mercer Museum in Doylestown Pa.
Photo of a small country u-shaped separate kitchen in Philadelphia with a farmhouse sink, raised-panel cabinets, yellow cabinets, terra-cotta splashback, white appliances, slate floors, no island, wood benchtops and beige splashback.
Photo of a small country u-shaped separate kitchen in Philadelphia with a farmhouse sink, raised-panel cabinets, yellow cabinets, terra-cotta splashback, white appliances, slate floors, no island, wood benchtops and beige splashback.
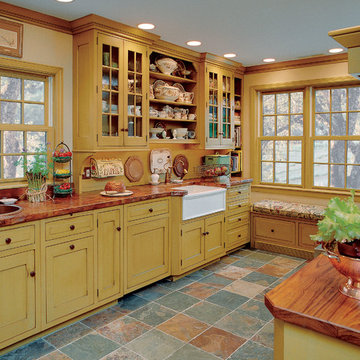
Mustard color cabinets with copper and teak countertops. Basque slate floor from Ann Sacks Tile. Project Location Batavia, IL
Design ideas for a small country galley separate kitchen in Chicago with a farmhouse sink, yellow cabinets, copper benchtops, yellow splashback, panelled appliances, slate floors, no island, shaker cabinets and red benchtop.
Design ideas for a small country galley separate kitchen in Chicago with a farmhouse sink, yellow cabinets, copper benchtops, yellow splashback, panelled appliances, slate floors, no island, shaker cabinets and red benchtop.
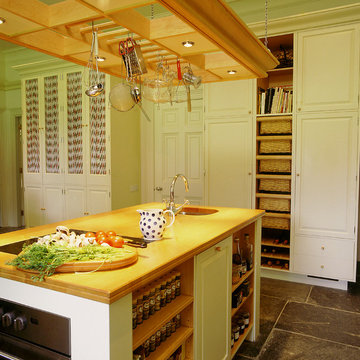
This painted kitchen was designed for the Chairman of David Hicks Plc. It was designed to complement the classic, elegant interior of a Cornish manor house. The interiors of the kitchen cupboards were made from maple with dovetailed maple drawers. The worktops were made from maple and iroko. The finial hinges to all the doors were silvered to add a touch of luxury to this bespoke kitchen. This is a kitchen with a classic understated English country look.
Designed and hand built by Tim Wood
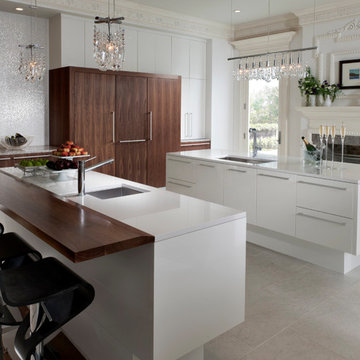
This boldly space features a stunning mix of materials and graphic details for a vibrant but comfortable environment. This kitchen is sleek and lively. White gloss cabinets span the room’s perimeter while the white island and wood armoire create contrast and warmth.
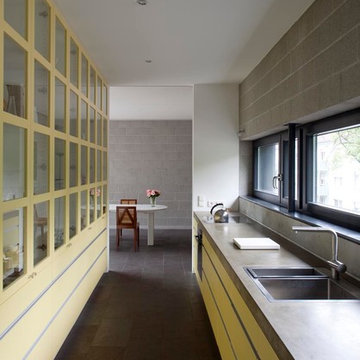
Architekten: Reich-Seiler Architekten Karlsruhe
Mid-sized contemporary single-wall separate kitchen in Berlin with a drop-in sink, flat-panel cabinets, yellow cabinets, concrete benchtops, black appliances, slate floors and no island.
Mid-sized contemporary single-wall separate kitchen in Berlin with a drop-in sink, flat-panel cabinets, yellow cabinets, concrete benchtops, black appliances, slate floors and no island.
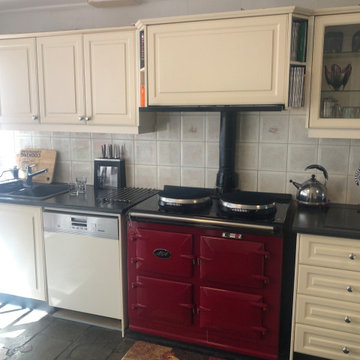
Before photo.... Our clients love their original Aga and the kitchen layout worked for them. They just needed a big overhaul to make the space beautiful and help the Aga be the centrepiece of the design. Check out the after!
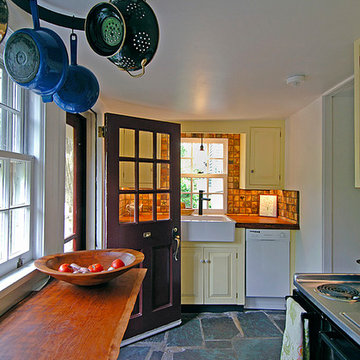
Mike Irby
Design ideas for a small eclectic u-shaped separate kitchen in Philadelphia with a farmhouse sink, raised-panel cabinets, yellow cabinets, wood benchtops, white splashback, white appliances, slate floors and no island.
Design ideas for a small eclectic u-shaped separate kitchen in Philadelphia with a farmhouse sink, raised-panel cabinets, yellow cabinets, wood benchtops, white splashback, white appliances, slate floors and no island.
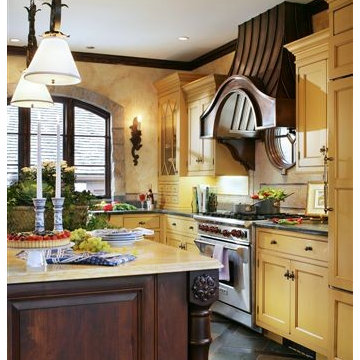
Peter Rymwid photgrahy
Photo of a mid-sized traditional l-shaped eat-in kitchen in New York with a farmhouse sink, beaded inset cabinets, yellow cabinets, soapstone benchtops, yellow splashback, mosaic tile splashback, stainless steel appliances, slate floors, with island and brown floor.
Photo of a mid-sized traditional l-shaped eat-in kitchen in New York with a farmhouse sink, beaded inset cabinets, yellow cabinets, soapstone benchtops, yellow splashback, mosaic tile splashback, stainless steel appliances, slate floors, with island and brown floor.
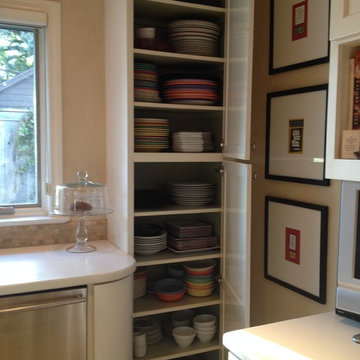
The clean up area is bookended with two floor to ceiling dish pantries. One side is glass ware, the other plates and bowls. The inside is painted a sage green. Rounded base cabinet minimizes the potential angles in this small area and holds trays, cookie sheets and cutting boards.
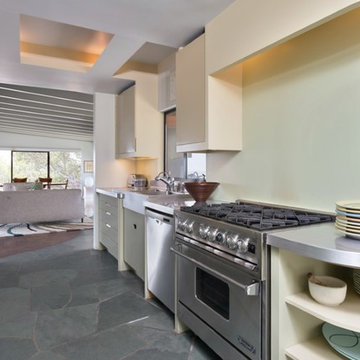
Inspiration for a midcentury galley kitchen in Los Angeles with a double-bowl sink, yellow cabinets, stainless steel appliances and slate floors.
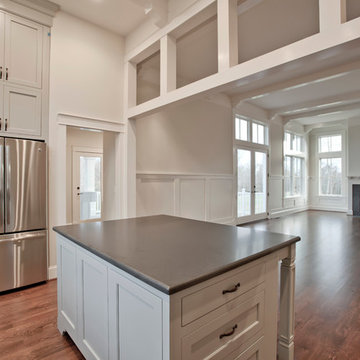
Camden Littleton Photography Builder: Hampton & Massie Construction, LLC
Design ideas for a large country u-shaped eat-in kitchen in DC Metro with an undermount sink, beaded inset cabinets, yellow cabinets, quartz benchtops, stainless steel appliances, slate floors and with island.
Design ideas for a large country u-shaped eat-in kitchen in DC Metro with an undermount sink, beaded inset cabinets, yellow cabinets, quartz benchtops, stainless steel appliances, slate floors and with island.
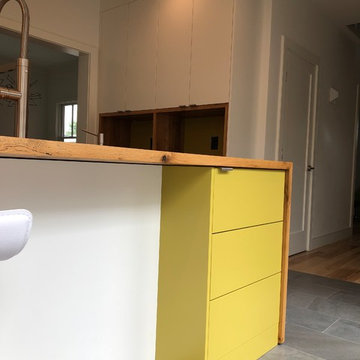
Although this looks like a bank of drawers it is in-face a single door cabinet so the clients can stash away countertop items when guests pop by!
Photo Credit to SJIborra
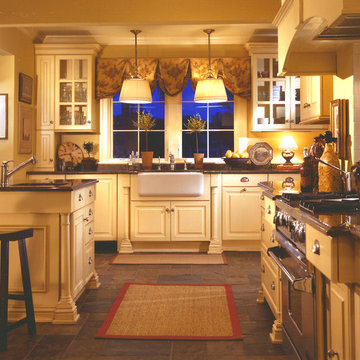
This is an example of a mid-sized transitional u-shaped open plan kitchen in Other with a farmhouse sink, raised-panel cabinets, yellow cabinets, granite benchtops, white splashback, subway tile splashback, stainless steel appliances, slate floors and with island.
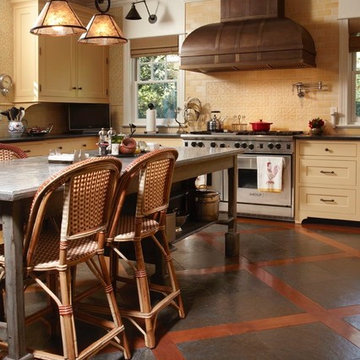
Large traditional u-shaped eat-in kitchen in New York with an undermount sink, shaker cabinets, yellow cabinets, granite benchtops, yellow splashback, ceramic splashback, stainless steel appliances, slate floors and with island.
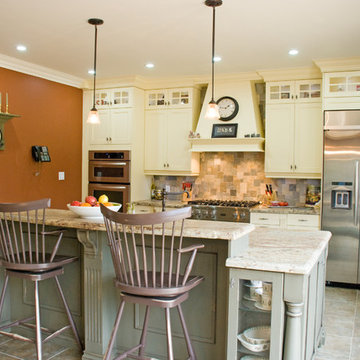
Photo of a mid-sized country galley eat-in kitchen in Toronto with an undermount sink, shaker cabinets, yellow cabinets, granite benchtops, multi-coloured splashback, stone tile splashback, stainless steel appliances, slate floors and with island.
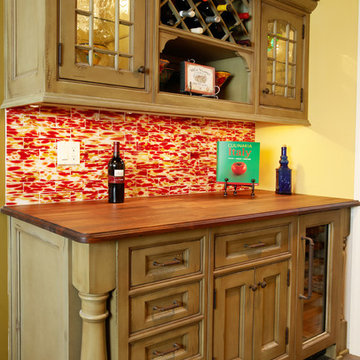
Corsi Logan Inset Dry Bar with Black Walnut Countertop
Inspiration for a large traditional kitchen in New York with recessed-panel cabinets, yellow cabinets, granite benchtops, multi-coloured splashback, stone tile splashback, slate floors and with island.
Inspiration for a large traditional kitchen in New York with recessed-panel cabinets, yellow cabinets, granite benchtops, multi-coloured splashback, stone tile splashback, slate floors and with island.
Kitchen with Yellow Cabinets and Slate Floors Design Ideas
1