Kitchen with Soapstone Benchtops and Multi-Coloured Benchtop Design Ideas
Refine by:
Budget
Sort by:Popular Today
21 - 40 of 128 photos
Item 1 of 3
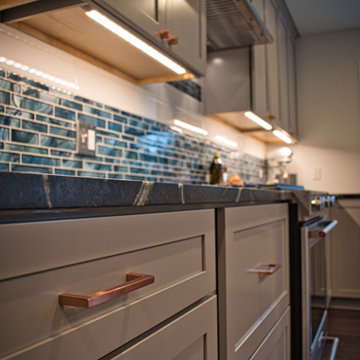
Brass hardware shines against smooth gray painted cabinets.
This is an example of a mid-sized country l-shaped eat-in kitchen in Other with a single-bowl sink, shaker cabinets, grey cabinets, soapstone benchtops, blue splashback, glass tile splashback, stainless steel appliances, vinyl floors, with island, brown floor and multi-coloured benchtop.
This is an example of a mid-sized country l-shaped eat-in kitchen in Other with a single-bowl sink, shaker cabinets, grey cabinets, soapstone benchtops, blue splashback, glass tile splashback, stainless steel appliances, vinyl floors, with island, brown floor and multi-coloured benchtop.
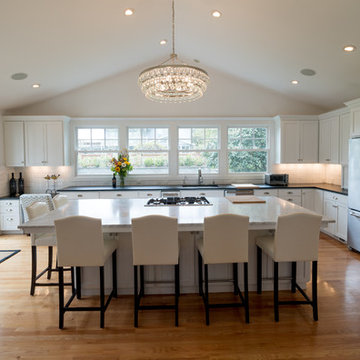
This gorgeous new kitchen features an oversized island with a soapstone countertop, a glamorous chandelier, stainless steel appliances, and white custom cabinets.
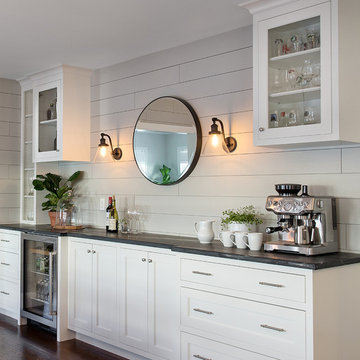
Inspiration for a large transitional galley eat-in kitchen in Boston with a farmhouse sink, shaker cabinets, white cabinets, soapstone benchtops, white splashback, ceramic splashback, stainless steel appliances, dark hardwood floors, with island, brown floor and multi-coloured benchtop.
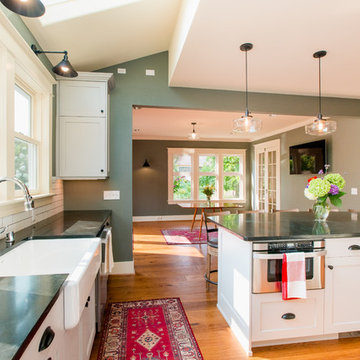
This awkwardly cramped kitchen was given space and a new layout. The wall between the front sitting room and kitchen was removed. Hardwood flooring was installed. The custom hood was created by utilizing left over flooring material. The sink was relocated to the exterior wall and an island was installed. The existing built in cabinetry was restored. Our homeowners and their family enjoy the new gathering space and our crew is proud of their workmanship in this century old home.
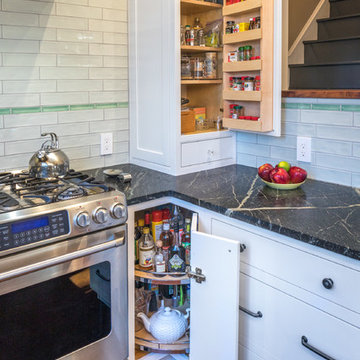
Photo of an expansive transitional u-shaped separate kitchen in Philadelphia with an undermount sink, flat-panel cabinets, white cabinets, soapstone benchtops, green splashback, ceramic splashback, stainless steel appliances, cork floors, a peninsula, brown floor and multi-coloured benchtop.
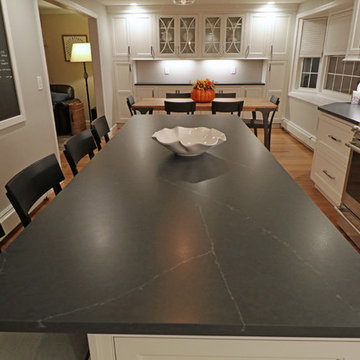
Alban Gega Photography
Inspiration for a mid-sized transitional l-shaped kitchen pantry in Boston with an undermount sink, beaded inset cabinets, white cabinets, soapstone benchtops, white splashback, porcelain splashback, stainless steel appliances, medium hardwood floors, with island, beige floor and multi-coloured benchtop.
Inspiration for a mid-sized transitional l-shaped kitchen pantry in Boston with an undermount sink, beaded inset cabinets, white cabinets, soapstone benchtops, white splashback, porcelain splashback, stainless steel appliances, medium hardwood floors, with island, beige floor and multi-coloured benchtop.
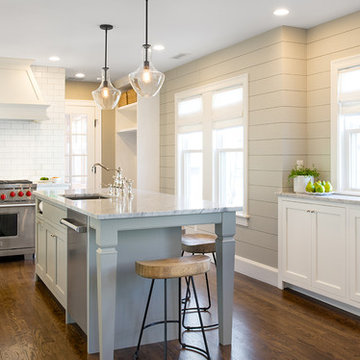
This is an example of a large transitional galley eat-in kitchen in Boston with a farmhouse sink, shaker cabinets, white cabinets, soapstone benchtops, white splashback, ceramic splashback, stainless steel appliances, dark hardwood floors, with island, brown floor and multi-coloured benchtop.
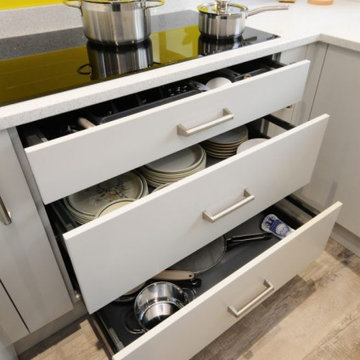
A vibrant glass splashback in Daffodil provides a colourful accent piece to complement the muted palette of soft dove and graphite greys in Second Nature Porter matt painted doors. A bank of graphite grey units house the stylish black and brushed steel ovens and a peninsular with curved units and open display shelving soften the clean lines and ensure that the kitchen merges perfectly into the dining space.
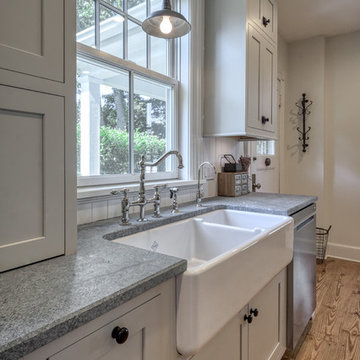
Photo of a mid-sized traditional u-shaped eat-in kitchen in New York with a farmhouse sink, shaker cabinets, grey cabinets, soapstone benchtops, white splashback, timber splashback, stainless steel appliances, medium hardwood floors, no island, brown floor and multi-coloured benchtop.
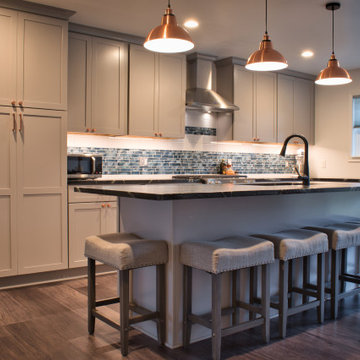
This L-Shaped Kitchen features a center island with a flush snackbar. Modern Kitchen elements include brass hardware and light fixtures, stainless steel appliances, and glass tile backsplash.
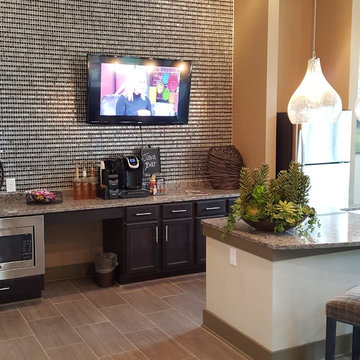
Shane Patton
This is an example of a large contemporary eat-in kitchen in St Louis with dark wood cabinets, soapstone benchtops, multi-coloured splashback, glass tile splashback, stainless steel appliances, ceramic floors, a peninsula and multi-coloured benchtop.
This is an example of a large contemporary eat-in kitchen in St Louis with dark wood cabinets, soapstone benchtops, multi-coloured splashback, glass tile splashback, stainless steel appliances, ceramic floors, a peninsula and multi-coloured benchtop.
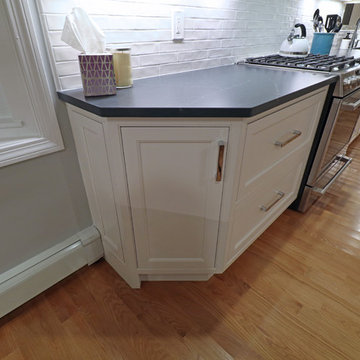
Alban Gega Photography
Photo of a mid-sized transitional l-shaped kitchen pantry in Boston with an undermount sink, beaded inset cabinets, white cabinets, soapstone benchtops, white splashback, porcelain splashback, stainless steel appliances, medium hardwood floors, with island, beige floor and multi-coloured benchtop.
Photo of a mid-sized transitional l-shaped kitchen pantry in Boston with an undermount sink, beaded inset cabinets, white cabinets, soapstone benchtops, white splashback, porcelain splashback, stainless steel appliances, medium hardwood floors, with island, beige floor and multi-coloured benchtop.
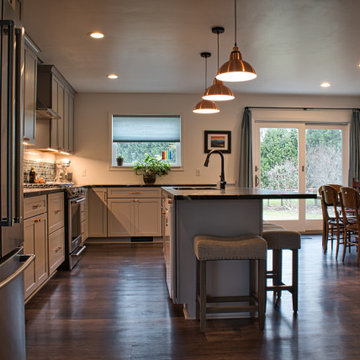
This L-Shaped Kitchen features a center island with a flush snackbar. Wood accents in the Dining area contrast with more modern elements in the Kitchen (brass hardware, stainless steel appliances, glass tile backsplash).
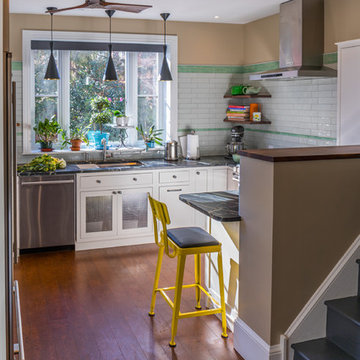
Photo of an expansive transitional u-shaped separate kitchen in Philadelphia with an undermount sink, flat-panel cabinets, white cabinets, soapstone benchtops, green splashback, ceramic splashback, stainless steel appliances, cork floors, a peninsula, brown floor and multi-coloured benchtop.
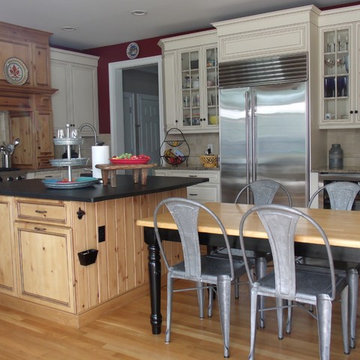
Inspiration for a large country u-shaped eat-in kitchen in New York with with island, raised-panel cabinets, white cabinets, beige splashback, stainless steel appliances, light hardwood floors, brown floor, multi-coloured benchtop, soapstone benchtops, a farmhouse sink and ceramic splashback.
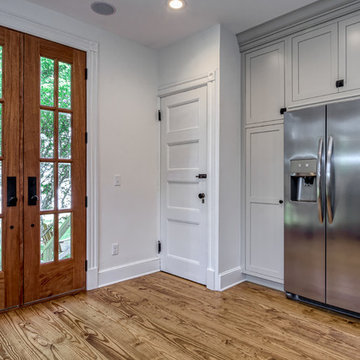
Photo of a mid-sized traditional u-shaped eat-in kitchen in New York with a farmhouse sink, shaker cabinets, grey cabinets, soapstone benchtops, white splashback, timber splashback, stainless steel appliances, medium hardwood floors, no island, brown floor and multi-coloured benchtop.
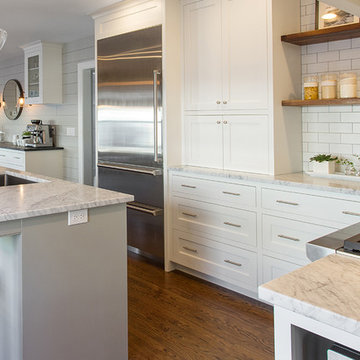
This two family kitchen, open to a spacious dining and bar area allows this young couple to entertain their large extended family. The home located in Arlington, MA was in its original condition when the couple purchased it. The project consisted of removing a chimney, pantry and hallway and combining these spaces with the original kitchen and dining room for a much more bright and open feel.
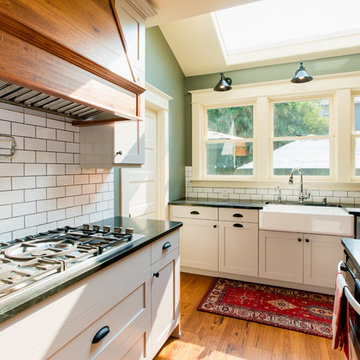
This awkwardly cramped kitchen was given space and a new layout. The wall between the front sitting room and kitchen was removed. Hardwood flooring was installed. The custom hood was created by utilizing left over flooring material. The sink was relocated to the exterior wall and an island was installed. The existing built in cabinetry was restored. Our homeowners and their family enjoy the new gathering space and our crew is proud of their workmanship in this century old home.
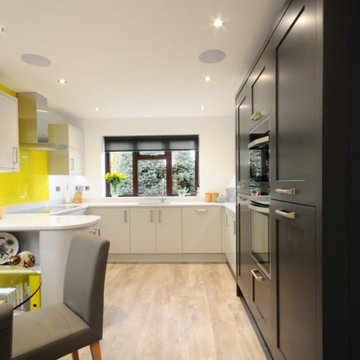
A vibrant glass splashback in Daffodil provides a colourful accent piece to complement the muted palette of soft dove and graphite greys in Second Nature Porter matt painted doors. A bank of graphite grey units house the stylish black and brushed steel ovens and a peninsular with curved units and open display shelving soften the clean lines and ensure that the kitchen merges perfectly into the dining space.
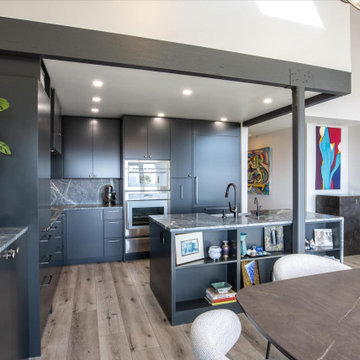
This contemporary open kitchen remodel in Oakland Hills is dreamy. Highlights include custom black cabinetry by Eclipse cabinetry and luscious soapstone countertops and backsplash. Top-end appliances such as a subzero fridge, Thermador wall oven, speed oven, warming drawer, and induction cooktop and Miele paneled dishwasher make this kitchen a joy. The Custom Eclipse cabinetry offers plenty of storage while more soapstone flows into the dining room for serving and storage.
Kitchen with Soapstone Benchtops and Multi-Coloured Benchtop Design Ideas
2