Kitchen with Soapstone Benchtops and Terrazzo Benchtops Design Ideas
Refine by:
Budget
Sort by:Popular Today
81 - 100 of 19,263 photos
Item 1 of 3
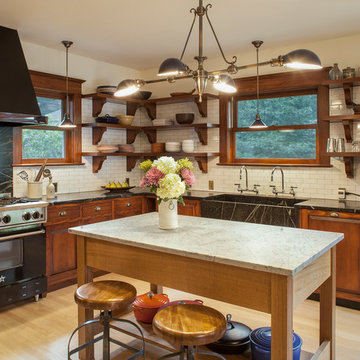
The original kitchen was disjointed and lacked connection to the home and its history. The remodel opened the room to other areas of the home by incorporating an unused breakfast nook and enclosed porch to create a spacious new kitchen. It features stunning soapstone counters and range splash, era appropriate subway tiles, and hand crafted floating shelves. Ceasarstone on the island creates a durable, hardworking surface for prep work. A black Blue Star range anchors the space while custom inset fir cabinets wrap the walls and provide ample storage. Great care was given in restoring and recreating historic details for this charming Foursquare kitchen.
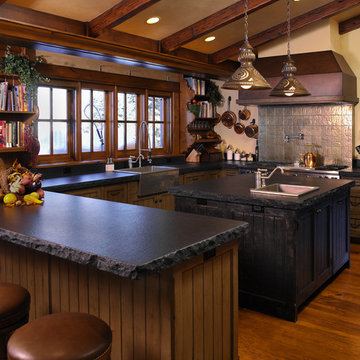
The bold and rustic kitchen is large enough to cook and entertain for many guests. The edges of the soapstone counter tops were left unfinished to add to the home's rustic charm.
Interior Design: Megan at M Design and Interiors
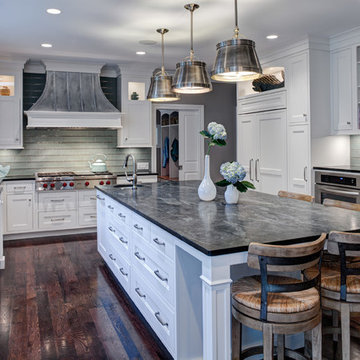
The custom height single ovens were placed side by side to allow for easy use and the large island provided plenty of work space. The combination of clean sleek lines with a variety of finishes and textures keeps this “beach house cottage look” current and comfortable.
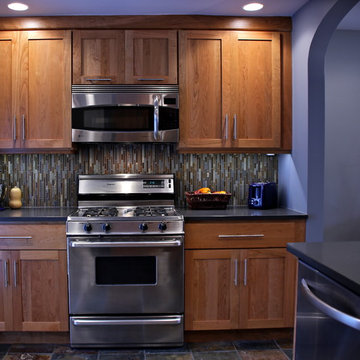
Voted best of Houzz 2014, 2015, 2016 & 2017!
Since 1974, Performance Kitchens & Home has been re-inventing spaces for every room in the home. Specializing in older homes for Kitchens, Bathrooms, Den, Family Rooms and any room in the home that needs creative storage solutions for cabinetry.
We offer color rendering services to help you see what your space will look like, so you can be comfortable with your choices! Our Design team is ready help you see your vision and guide you through the entire process!
Photography by: Juniper Wind Designs LLC
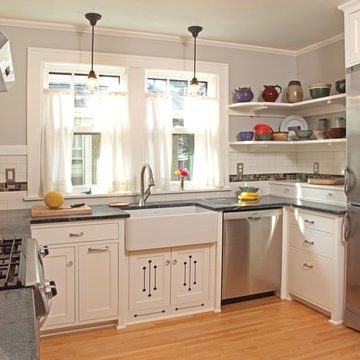
Architecture & Interior Design: David Heide Design Studio -- Photos: Greg Page Photography
This is an example of a small arts and crafts u-shaped separate kitchen in Minneapolis with a farmhouse sink, white cabinets, stainless steel appliances, recessed-panel cabinets, white splashback, subway tile splashback, light hardwood floors, no island, soapstone benchtops and brown floor.
This is an example of a small arts and crafts u-shaped separate kitchen in Minneapolis with a farmhouse sink, white cabinets, stainless steel appliances, recessed-panel cabinets, white splashback, subway tile splashback, light hardwood floors, no island, soapstone benchtops and brown floor.
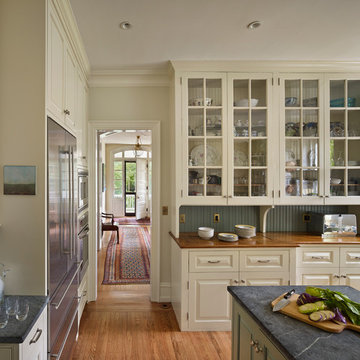
Halkin Mason Photography
Design ideas for a traditional kitchen in Philadelphia with soapstone benchtops, glass-front cabinets, beige cabinets and stainless steel appliances.
Design ideas for a traditional kitchen in Philadelphia with soapstone benchtops, glass-front cabinets, beige cabinets and stainless steel appliances.
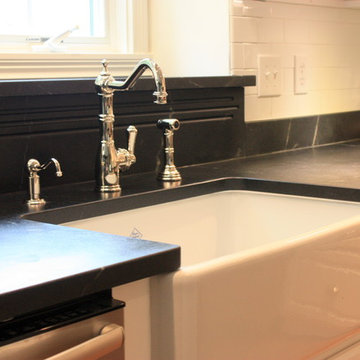
High backsplash and integrated windowsill in this Indianapolis kitchen give the sink area a vintage feel. Dorado Black Minas soapstone is from The Stone Studio in Batesville, IN.
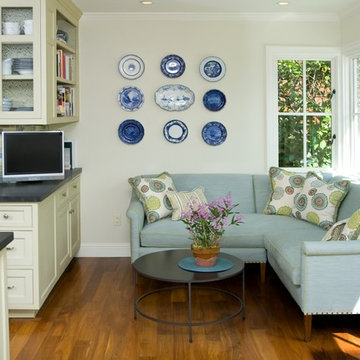
Inspiration for a traditional l-shaped eat-in kitchen in San Francisco with an undermount sink, recessed-panel cabinets, white cabinets, multi-coloured splashback, subway tile splashback, soapstone benchtops, medium hardwood floors, with island, brown floor and stainless steel appliances.
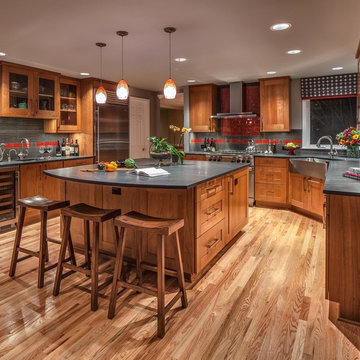
Layout to improve form and function with goal of entertaining and raising 3 children.
Large traditional u-shaped kitchen in Seattle with a farmhouse sink, soapstone benchtops, shaker cabinets, medium wood cabinets, red splashback, ceramic splashback, stainless steel appliances, with island, medium hardwood floors and brown floor.
Large traditional u-shaped kitchen in Seattle with a farmhouse sink, soapstone benchtops, shaker cabinets, medium wood cabinets, red splashback, ceramic splashback, stainless steel appliances, with island, medium hardwood floors and brown floor.
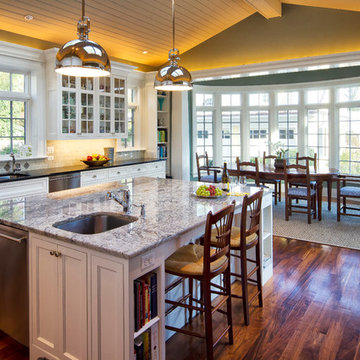
Sparkling new kitchen with painted white cabinets, granite and soapstone counters
Pete Weigley
Design ideas for a large traditional l-shaped eat-in kitchen in New York with an undermount sink, beaded inset cabinets, white cabinets, white splashback, ceramic splashback, stainless steel appliances, medium hardwood floors, with island, black benchtop and soapstone benchtops.
Design ideas for a large traditional l-shaped eat-in kitchen in New York with an undermount sink, beaded inset cabinets, white cabinets, white splashback, ceramic splashback, stainless steel appliances, medium hardwood floors, with island, black benchtop and soapstone benchtops.
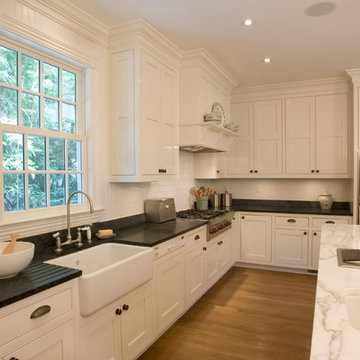
Photo of a traditional kitchen in Philadelphia with shaker cabinets, stainless steel appliances, a farmhouse sink and soapstone benchtops.
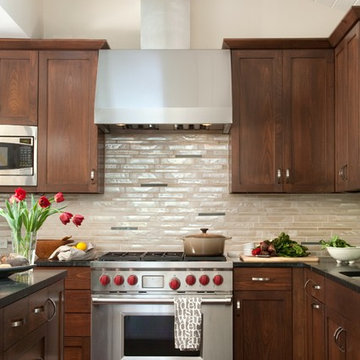
Photos by Lepere Studio
Large contemporary kitchen in Santa Barbara with soapstone benchtops, shaker cabinets, dark wood cabinets, beige splashback, glass tile splashback, stainless steel appliances, dark hardwood floors and with island.
Large contemporary kitchen in Santa Barbara with soapstone benchtops, shaker cabinets, dark wood cabinets, beige splashback, glass tile splashback, stainless steel appliances, dark hardwood floors and with island.
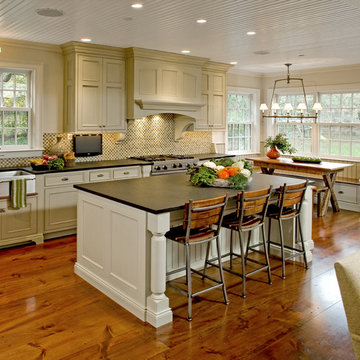
This is an example of a large traditional l-shaped eat-in kitchen in Philadelphia with a farmhouse sink, recessed-panel cabinets, beige cabinets, soapstone benchtops, multi-coloured splashback, mosaic tile splashback, stainless steel appliances, medium hardwood floors and with island.
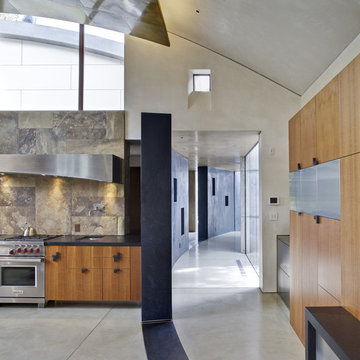
Photo credit: WA design
Design ideas for a large contemporary l-shaped open plan kitchen in San Francisco with stainless steel appliances, flat-panel cabinets, medium wood cabinets, brown splashback, an undermount sink, soapstone benchtops, slate splashback, concrete floors and with island.
Design ideas for a large contemporary l-shaped open plan kitchen in San Francisco with stainless steel appliances, flat-panel cabinets, medium wood cabinets, brown splashback, an undermount sink, soapstone benchtops, slate splashback, concrete floors and with island.
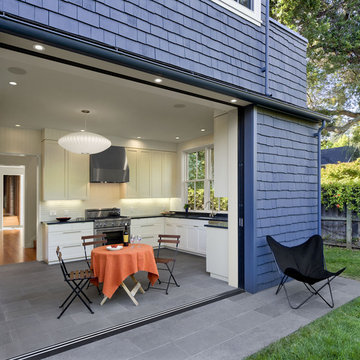
Kitchen open to rear garden through sliding glass doors and screens that slide into exterior pockets.
Cathy Schwabe Architecture.
Photograph by David Wakely.
Contractor: Young & Burton, Inc.
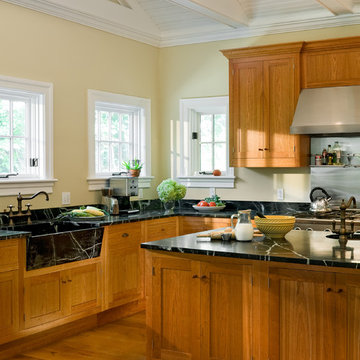
Kitchen/Family Room. Photographer: Rob Karosis
Inspiration for a country eat-in kitchen in New York with an integrated sink, shaker cabinets, medium wood cabinets and soapstone benchtops.
Inspiration for a country eat-in kitchen in New York with an integrated sink, shaker cabinets, medium wood cabinets and soapstone benchtops.
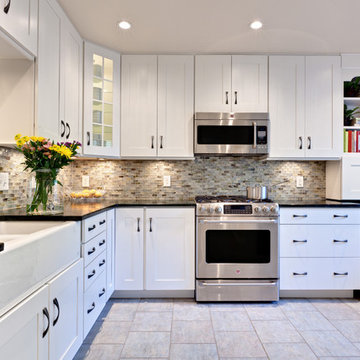
Transitional White Kitchen
This is an example of a mid-sized traditional u-shaped eat-in kitchen in Atlanta with stainless steel appliances, recessed-panel cabinets, white cabinets, soapstone benchtops, a farmhouse sink, multi-coloured splashback, glass tile splashback, porcelain floors, beige floor, with island and green benchtop.
This is an example of a mid-sized traditional u-shaped eat-in kitchen in Atlanta with stainless steel appliances, recessed-panel cabinets, white cabinets, soapstone benchtops, a farmhouse sink, multi-coloured splashback, glass tile splashback, porcelain floors, beige floor, with island and green benchtop.
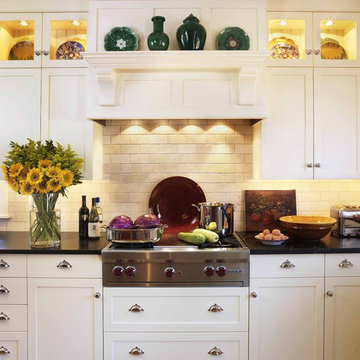
Design ideas for a traditional kitchen in Boston with shaker cabinets, white cabinets, beige splashback, stainless steel appliances, soapstone benchtops and limestone splashback.
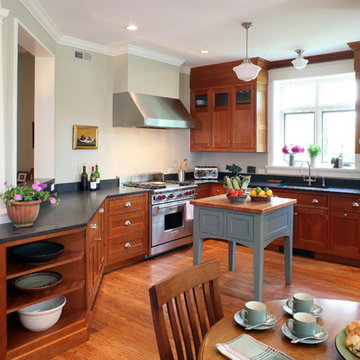
Mid-sized arts and crafts u-shaped eat-in kitchen in DC Metro with shaker cabinets, medium wood cabinets, black splashback, panelled appliances, a double-bowl sink, soapstone benchtops, light hardwood floors, with island and red floor.
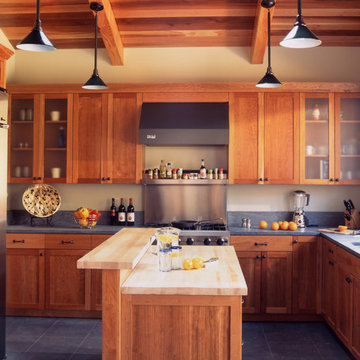
Kitchen in a craftsman home
Design ideas for an arts and crafts kitchen in San Francisco with stainless steel appliances, an undermount sink, shaker cabinets, medium wood cabinets, soapstone benchtops and grey floor.
Design ideas for an arts and crafts kitchen in San Francisco with stainless steel appliances, an undermount sink, shaker cabinets, medium wood cabinets, soapstone benchtops and grey floor.
Kitchen with Soapstone Benchtops and Terrazzo Benchtops Design Ideas
5