Kitchen with Solid Surface Benchtops and Slate Splashback Design Ideas
Refine by:
Budget
Sort by:Popular Today
21 - 40 of 133 photos
Item 1 of 3
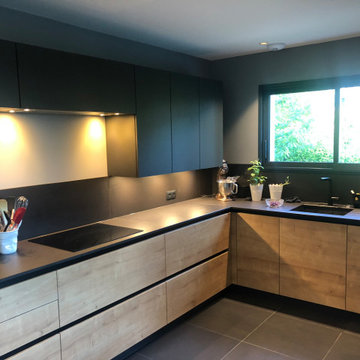
Photo of a mid-sized industrial u-shaped eat-in kitchen in Lyon with an undermount sink, light wood cabinets, solid surface benchtops, black splashback, slate splashback, stainless steel appliances, light hardwood floors, no island and black benchtop.
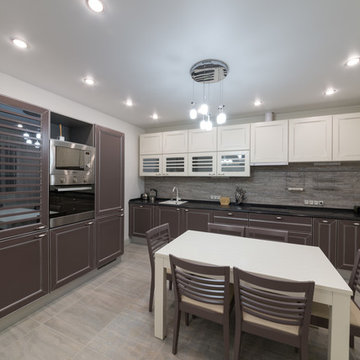
This is an example of a large contemporary l-shaped open plan kitchen in Saint Petersburg with an undermount sink, beaded inset cabinets, grey cabinets, solid surface benchtops, grey splashback, slate splashback, stainless steel appliances, ceramic floors, with island, grey floor and black benchtop.
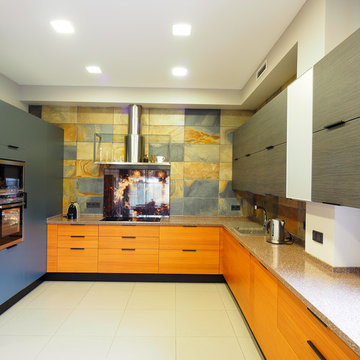
Дом в поселке Клуб 20'71 был реконструирован на стадии строительства: переделан задний фасад и полностью изменена внутренняя планировка дома. Автор проекта реконструкции дома архитектор Олег Тощев, интерьеры дома разработаны совместно с дизайнером Ольгой Великородной, фото Юрий Климов
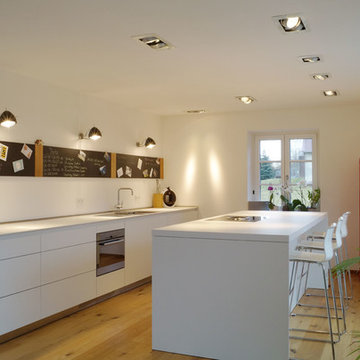
Cactus Architekten
Mid-sized modern single-wall open plan kitchen in Nuremberg with flat-panel cabinets, white cabinets, solid surface benchtops, white splashback, slate splashback, with island and white benchtop.
Mid-sized modern single-wall open plan kitchen in Nuremberg with flat-panel cabinets, white cabinets, solid surface benchtops, white splashback, slate splashback, with island and white benchtop.
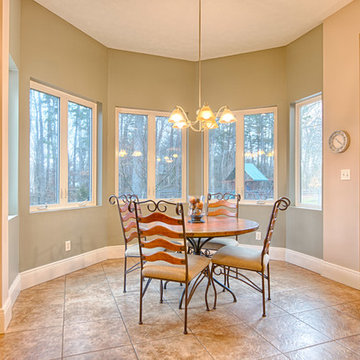
Completed in 2008 this 6,200 square foot private residence is constructed of storm-resistant AAC concrete walls and features an ultra efficient geothermal heating and cooling system. The home's contemporary California Modern style boasts clean lines and expansive interiors. A private terrace with in-ground pool merges the home's interior with the wooded landscape beyond where nature trails extend into the adjacent forest.
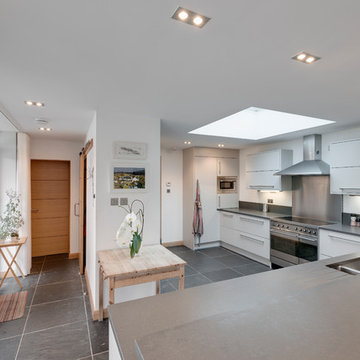
The kitchen with large flush rooflight above.
Richard Downer Photographer
Photo of a mid-sized modern u-shaped open plan kitchen in Cornwall with an integrated sink, flat-panel cabinets, white cabinets, solid surface benchtops, grey splashback, slate splashback, stainless steel appliances, slate floors, with island and grey floor.
Photo of a mid-sized modern u-shaped open plan kitchen in Cornwall with an integrated sink, flat-panel cabinets, white cabinets, solid surface benchtops, grey splashback, slate splashback, stainless steel appliances, slate floors, with island and grey floor.
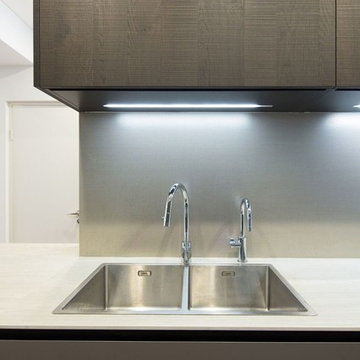
Photo Credit: Huw Lambert
Mid-sized modern galley open plan kitchen in Sydney with a double-bowl sink, flat-panel cabinets, dark wood cabinets, solid surface benchtops, grey splashback, slate splashback, black appliances, medium hardwood floors, no island, brown floor and grey benchtop.
Mid-sized modern galley open plan kitchen in Sydney with a double-bowl sink, flat-panel cabinets, dark wood cabinets, solid surface benchtops, grey splashback, slate splashback, black appliances, medium hardwood floors, no island, brown floor and grey benchtop.
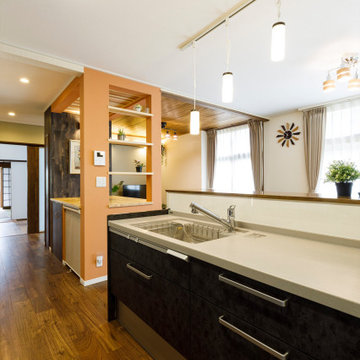
Asian single-wall open plan kitchen in Other with an undermount sink, flat-panel cabinets, brown cabinets, solid surface benchtops, white splashback, slate splashback, plywood floors, a peninsula, brown floor and beige benchtop.
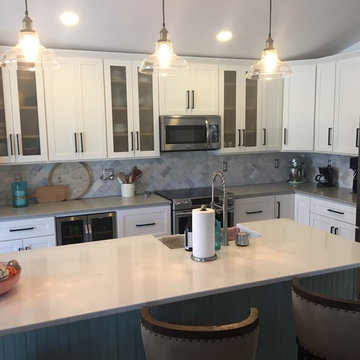
Inspiration for a large transitional l-shaped eat-in kitchen in Miami with an undermount sink, shaker cabinets, white cabinets, solid surface benchtops, grey splashback, slate splashback, stainless steel appliances, travertine floors, with island and beige floor.
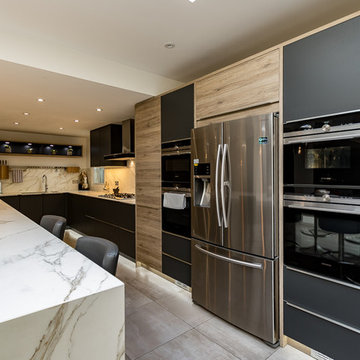
Multiple ovens can also create a statement look. They bring in that professional quality to your cooking zone, as well as the possibility of cooking multiple dishes simultaneously, an added bonus to busy lifestyles. In this kitchen design, the owners have opted for integrated Siemens ovens (Microwave, Steam and Electric) to bring functionality and beauty to their kitchen.
Photo by Paula Trovalusci
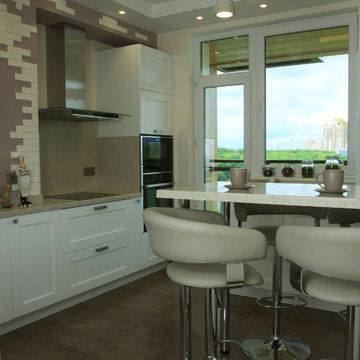
Inspiration for a large contemporary l-shaped separate kitchen in Moscow with an undermount sink, raised-panel cabinets, white cabinets, solid surface benchtops, beige splashback, slate splashback, porcelain floors, with island, green floor and beige benchtop.
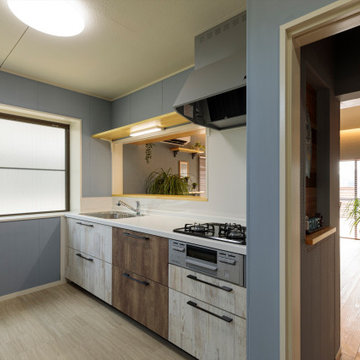
Small beach style single-wall separate kitchen in Other with an undermount sink, flat-panel cabinets, medium wood cabinets, solid surface benchtops, white splashback, slate splashback, black appliances, linoleum floors, no island, beige floor and white benchtop.
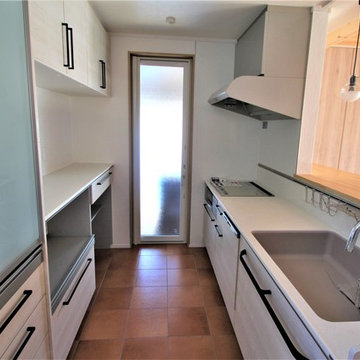
Small industrial single-wall open plan kitchen in Other with a single-bowl sink, flat-panel cabinets, grey cabinets, solid surface benchtops, white splashback, slate splashback, stainless steel appliances, linoleum floors, no island, brown floor and grey benchtop.
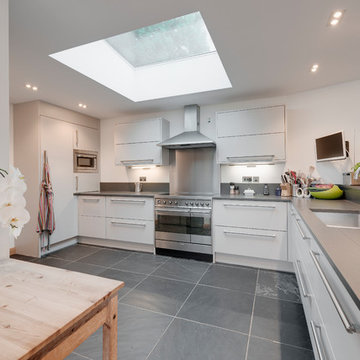
Richard Downer Photographer
This is an example of a mid-sized modern u-shaped open plan kitchen in Cornwall with an integrated sink, flat-panel cabinets, white cabinets, solid surface benchtops, grey splashback, slate splashback, stainless steel appliances, slate floors, with island and grey floor.
This is an example of a mid-sized modern u-shaped open plan kitchen in Cornwall with an integrated sink, flat-panel cabinets, white cabinets, solid surface benchtops, grey splashback, slate splashback, stainless steel appliances, slate floors, with island and grey floor.
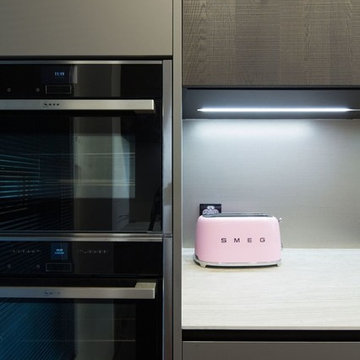
Photo Credit: Huw Lambert
This is an example of a mid-sized modern galley open plan kitchen in Sydney with a double-bowl sink, flat-panel cabinets, dark wood cabinets, solid surface benchtops, grey splashback, slate splashback, black appliances, medium hardwood floors, no island, brown floor and grey benchtop.
This is an example of a mid-sized modern galley open plan kitchen in Sydney with a double-bowl sink, flat-panel cabinets, dark wood cabinets, solid surface benchtops, grey splashback, slate splashback, black appliances, medium hardwood floors, no island, brown floor and grey benchtop.
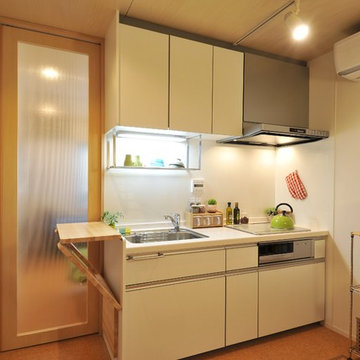
Design ideas for a small contemporary single-wall open plan kitchen in Tokyo with an undermount sink, flat-panel cabinets, white cabinets, solid surface benchtops, white splashback, slate splashback, stainless steel appliances, linoleum floors, no island, brown floor and white benchtop.
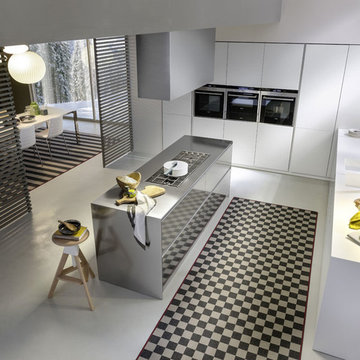
ante area colonne in vetro satinato spessore 2 mm su supporto telaio alluminio,ante area lavaggio idem ma lucide,isola centrale in inox spessore 6 mm con piano cottura 4 gas barazza, cesti 120 cm guide blum tutto inox
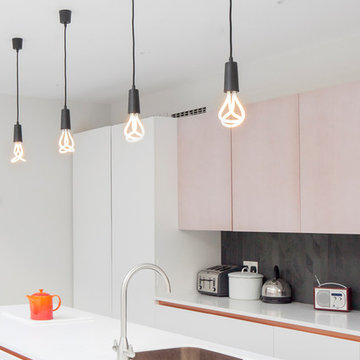
Juliet Murphy
Inspiration for a mid-sized contemporary single-wall open plan kitchen in London with a drop-in sink, flat-panel cabinets, solid surface benchtops, grey splashback, slate splashback, white appliances, concrete floors, with island and grey floor.
Inspiration for a mid-sized contemporary single-wall open plan kitchen in London with a drop-in sink, flat-panel cabinets, solid surface benchtops, grey splashback, slate splashback, white appliances, concrete floors, with island and grey floor.
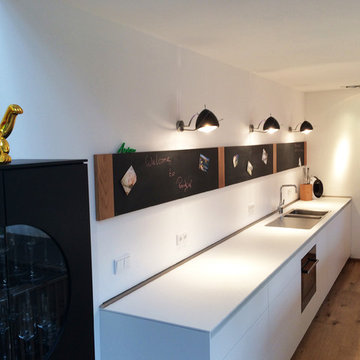
Cactus Architekten
Photo of a mid-sized contemporary galley open plan kitchen in Nuremberg with a single-bowl sink, flat-panel cabinets, white cabinets, solid surface benchtops, white splashback, slate splashback, black appliances, painted wood floors, with island, brown floor and white benchtop.
Photo of a mid-sized contemporary galley open plan kitchen in Nuremberg with a single-bowl sink, flat-panel cabinets, white cabinets, solid surface benchtops, white splashback, slate splashback, black appliances, painted wood floors, with island, brown floor and white benchtop.
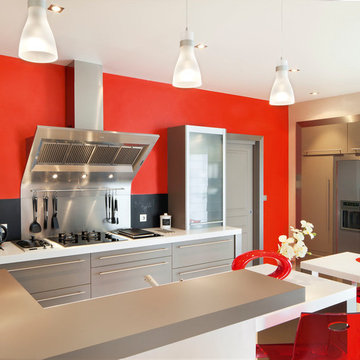
Réalisation d'une cuisine coloris taupe avec détail rouge.
Inspiration amériquaine.
Inspiration for a large contemporary u-shaped eat-in kitchen in Le Havre with an undermount sink, grey cabinets, solid surface benchtops, black splashback, slate splashback, stainless steel appliances, ceramic floors, with island and white floor.
Inspiration for a large contemporary u-shaped eat-in kitchen in Le Havre with an undermount sink, grey cabinets, solid surface benchtops, black splashback, slate splashback, stainless steel appliances, ceramic floors, with island and white floor.
Kitchen with Solid Surface Benchtops and Slate Splashback Design Ideas
2