Kitchen with Solid Surface Benchtops Design Ideas
Refine by:
Budget
Sort by:Popular Today
201 - 220 of 14,122 photos
Item 1 of 3
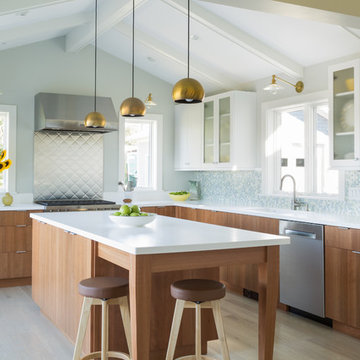
Photographed by Kyle Caldwell
Large modern l-shaped eat-in kitchen in Salt Lake City with glass-front cabinets, white cabinets, solid surface benchtops, multi-coloured splashback, mosaic tile splashback, stainless steel appliances, light hardwood floors, with island, white benchtop, an undermount sink and brown floor.
Large modern l-shaped eat-in kitchen in Salt Lake City with glass-front cabinets, white cabinets, solid surface benchtops, multi-coloured splashback, mosaic tile splashback, stainless steel appliances, light hardwood floors, with island, white benchtop, an undermount sink and brown floor.
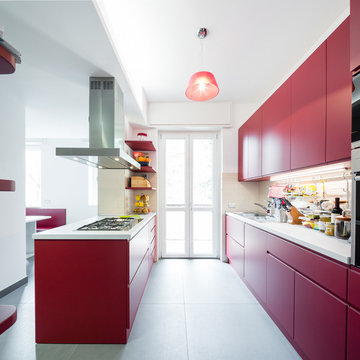
ph. Marco Curatolo
This is an example of a large contemporary single-wall open plan kitchen in Milan with a drop-in sink, flat-panel cabinets, red cabinets, solid surface benchtops, white splashback, stainless steel appliances and a peninsula.
This is an example of a large contemporary single-wall open plan kitchen in Milan with a drop-in sink, flat-panel cabinets, red cabinets, solid surface benchtops, white splashback, stainless steel appliances and a peninsula.
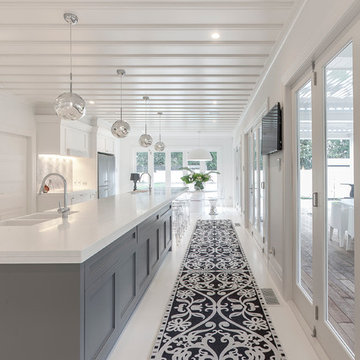
Base of the island again featured recessed panels and finished in Resene Quarter Friar Grey. Lighting over the island is Tom Dixon - Melt. Photography by Kallan MacLeod
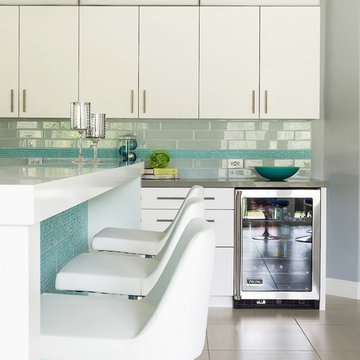
Photography by Cristopher Nolasco
Inspiration for a large contemporary l-shaped eat-in kitchen in Los Angeles with an undermount sink, flat-panel cabinets, white cabinets, solid surface benchtops, white splashback, subway tile splashback, stainless steel appliances, ceramic floors and with island.
Inspiration for a large contemporary l-shaped eat-in kitchen in Los Angeles with an undermount sink, flat-panel cabinets, white cabinets, solid surface benchtops, white splashback, subway tile splashback, stainless steel appliances, ceramic floors and with island.
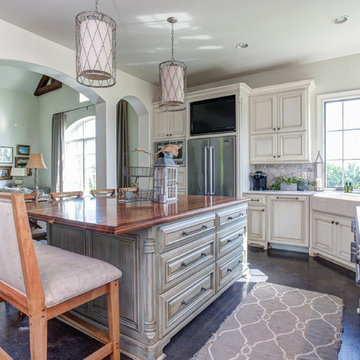
Custom home by Parkinson Building Group in Little Rock, AR.
Inspiration for a large country l-shaped open plan kitchen in Little Rock with raised-panel cabinets, with island, a farmhouse sink, solid surface benchtops, grey splashback, stainless steel appliances, distressed cabinets, stone tile splashback, concrete floors and grey floor.
Inspiration for a large country l-shaped open plan kitchen in Little Rock with raised-panel cabinets, with island, a farmhouse sink, solid surface benchtops, grey splashback, stainless steel appliances, distressed cabinets, stone tile splashback, concrete floors and grey floor.
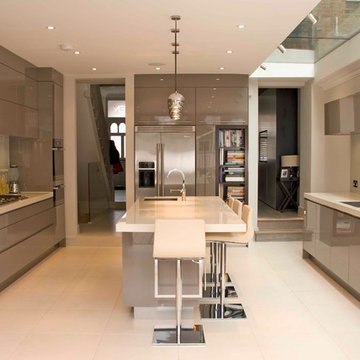
Our client loved symmetry, balance, alignment, immaculate finish and perfect installation – the result, a really beautifully proportioned, highly detailed room of furniture that is a genuine pleasure to be in.
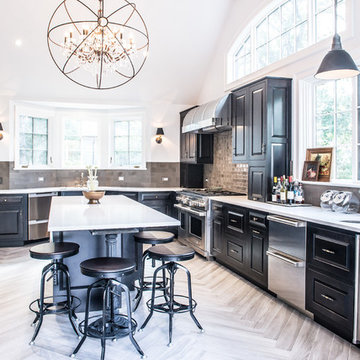
This space had the potential for greatness but was stuck in the 1980's era. We were able to transform and re-design this kitchen that now enables it to be called not just a "dream Kitchen", but also holds the award for "Best Kitchen in Westchester for 2016 by Westchester Home Magazine". Features in the kitchen are as follows: Inset cabinet construction, Maple Wood, Onyx finish, Raised Panel Door, sliding ladder, huge Island with seating, pull out drawers for big pots and baking pans, pullout storage under sink, mini bar, overhead television, builtin microwave in Island, massive stainless steel range and hood, Office area, Quartz counter top.
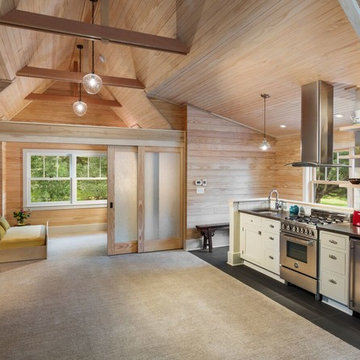
Edmund Studios Photography.
A view of the studio, with kitchenette, sliding doors that pull out of the wall, and a roll-out double bed that pulls out of a built-in dresser like an oversized drawer.
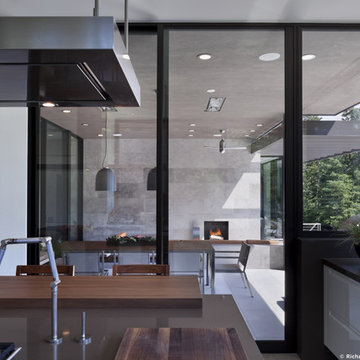
This is an example of a large modern l-shaped eat-in kitchen in New York with flat-panel cabinets, white cabinets, solid surface benchtops, black splashback, panelled appliances, slate floors and with island.
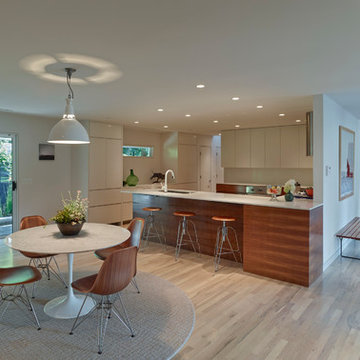
Tim Hursely
Inspiration for a mid-sized midcentury u-shaped eat-in kitchen in Oklahoma City with an undermount sink, flat-panel cabinets, medium wood cabinets, solid surface benchtops, white splashback, panelled appliances, light hardwood floors and a peninsula.
Inspiration for a mid-sized midcentury u-shaped eat-in kitchen in Oklahoma City with an undermount sink, flat-panel cabinets, medium wood cabinets, solid surface benchtops, white splashback, panelled appliances, light hardwood floors and a peninsula.
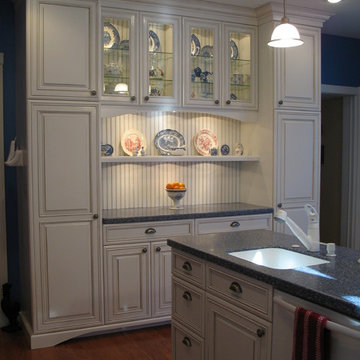
The custom hutch covers one wall of this country kitchen. The tall cabinetry on the ends provide pantry storage with roll out trays.
The arched base creates a furniture look to the hutch.
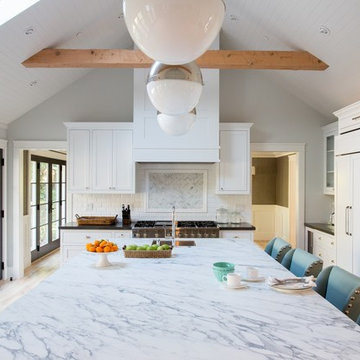
Inspiration for a contemporary u-shaped kitchen in San Francisco with a single-bowl sink, shaker cabinets, white cabinets, solid surface benchtops, white splashback, subway tile splashback, stainless steel appliances, light hardwood floors and with island.
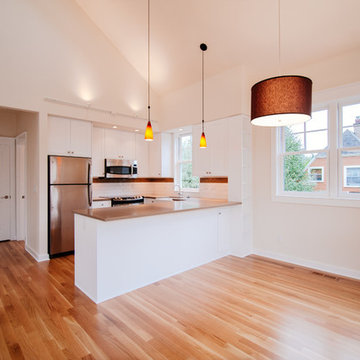
Design ideas for a small traditional galley eat-in kitchen in Portland with a farmhouse sink, shaker cabinets, white cabinets, solid surface benchtops, white splashback, subway tile splashback, stainless steel appliances, medium hardwood floors, a peninsula and brown floor.
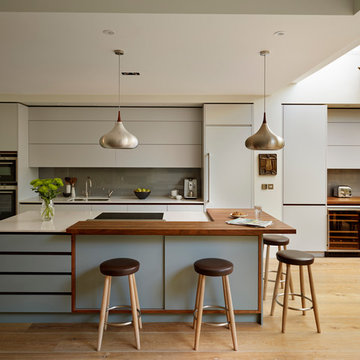
Large contemporary open plan kitchen in London with an undermount sink, flat-panel cabinets, blue cabinets, solid surface benchtops, glass sheet splashback, stainless steel appliances, medium hardwood floors and with island.
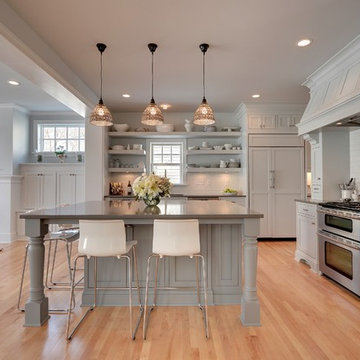
This is an example of a large modern l-shaped open plan kitchen in Minneapolis with an undermount sink, shaker cabinets, grey cabinets, solid surface benchtops, white splashback, subway tile splashback, stainless steel appliances, medium hardwood floors, with island and brown floor.
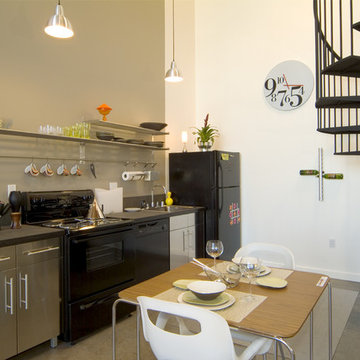
Inspiration for a modern single-wall eat-in kitchen in Sacramento with black appliances, flat-panel cabinets, stainless steel cabinets, a drop-in sink, solid surface benchtops, concrete floors and no island.
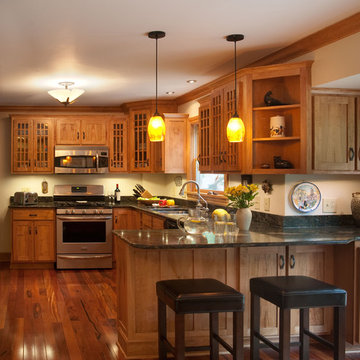
Dale Dong Photography
Photo of a mid-sized traditional u-shaped eat-in kitchen in Cleveland with a double-bowl sink, raised-panel cabinets, light wood cabinets, solid surface benchtops, grey splashback, stone slab splashback, stainless steel appliances, medium hardwood floors and no island.
Photo of a mid-sized traditional u-shaped eat-in kitchen in Cleveland with a double-bowl sink, raised-panel cabinets, light wood cabinets, solid surface benchtops, grey splashback, stone slab splashback, stainless steel appliances, medium hardwood floors and no island.
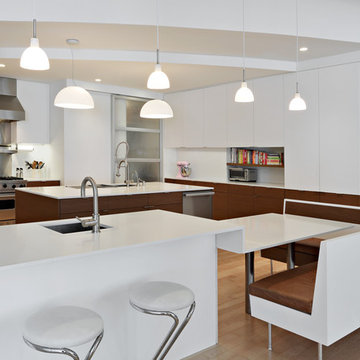
Renovation and reconfiguration of a 4500 sf loft in Tribeca. The main goal of the project was to better adapt the apartment to the needs of a growing family, including adding a bedroom to the children's wing and reconfiguring the kitchen to function as the center of family life. One of the main challenges was to keep the project on a very tight budget without compromising the high-end quality of the apartment.
Project team: Richard Goodstein, Emil Harasim, Angie Hunsaker, Michael Hanson
Contractor: Moulin & Associates, New York
Photos: Tom Sibley
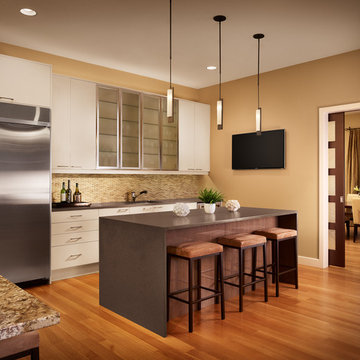
Casey Dunn Photography
This is an example of a mid-sized contemporary l-shaped open plan kitchen in Austin with glass-front cabinets, stainless steel appliances, white cabinets, solid surface benchtops, beige splashback, with island, an undermount sink, matchstick tile splashback and medium hardwood floors.
This is an example of a mid-sized contemporary l-shaped open plan kitchen in Austin with glass-front cabinets, stainless steel appliances, white cabinets, solid surface benchtops, beige splashback, with island, an undermount sink, matchstick tile splashback and medium hardwood floors.
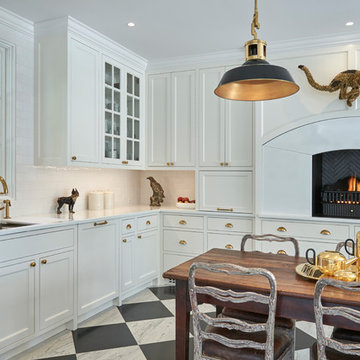
Nano Glass Counter Tops with Stunning Carrara Marble & Absolute Black Floors
This is an example of a transitional l-shaped kitchen in New York with recessed-panel cabinets, solid surface benchtops, ceramic splashback, marble floors, white benchtop, an undermount sink, white cabinets, white splashback, with island and multi-coloured floor.
This is an example of a transitional l-shaped kitchen in New York with recessed-panel cabinets, solid surface benchtops, ceramic splashback, marble floors, white benchtop, an undermount sink, white cabinets, white splashback, with island and multi-coloured floor.
Kitchen with Solid Surface Benchtops Design Ideas
11