Kitchen with Solid Surface Benchtops Design Ideas
Refine by:
Budget
Sort by:Popular Today
1 - 10 of 10 photos
Item 1 of 3
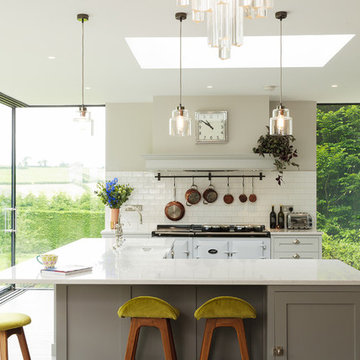
Nestled in the heart of Bath, Papilio have created a traditional handmade bespoke kitchen with contemporary elements, providing a modern yet functional space with breath-taking views across the valley.
Designed in collaboration with Simon Moray Jones architects, a large glazed wall and ceiling lantern offer a fresh and airy shell for the open plan kitchen and dining space – the perfect space for this sociable family.
The outstanding architectural design allowed the stunning countryside views to become the focal point of the room and maintaining this tranquil ambience became essential to the client. Matt and Stephen of Papilio carefully positioned workstations and appliances in order to continually bring the outside in, while still providing a practical space for the family to cook and entertain in.
The resulting L-shaped island configuration has created maximum storage space and workflow as well as optimising the view throughout the space. A Belfast sink has been placed facing out of the island to allow the client to see across the garden area, with a large Gaggenau fridge freezer behind, keeping in mind the ‘golden triangle’ theory for ease of movement and functionality.
A key appliance for the family was a 4 door Aga to celebrate their love of cooking and dining. The Pearl Ashes 4 door electric Aga chosen has been set in the far end of the traditional handmade bespoke kitchen between two feature glazed panels. Paired with the on trend metro tiles and the copper pans on the bespoke pot rack designed by Papilio, the elevation provides a striking backdrop to the traditional shaker-style cabinetry.
Integrated bespoke storage solutions include a hidden charging draw for numerous smart devices and the water filtration has been positioned behind a magnetic panel to allow for easy access. The children are able to sit and get on with homework at the breakfast bar while the adults can use the same space to prepare food and socialise. Hand blown pendants by Rothschild and Bickers finish off the island area and complete the stylish set-up.
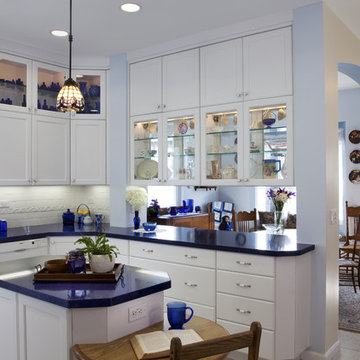
This is an example of a mid-sized eclectic u-shaped separate kitchen in San Diego with glass-front cabinets, an undermount sink, white cabinets, solid surface benchtops, white splashback, porcelain splashback, panelled appliances, ceramic floors, with island, white floor and blue benchtop.
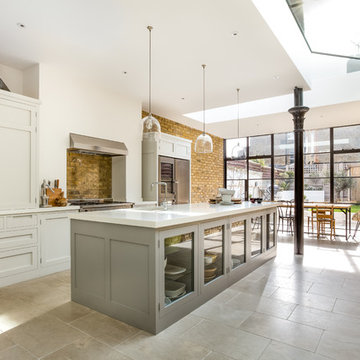
Photo Credit: Andy Beasley
Design ideas for a transitional eat-in kitchen in London with shaker cabinets, solid surface benchtops, stainless steel appliances, limestone floors, with island and white cabinets.
Design ideas for a transitional eat-in kitchen in London with shaker cabinets, solid surface benchtops, stainless steel appliances, limestone floors, with island and white cabinets.
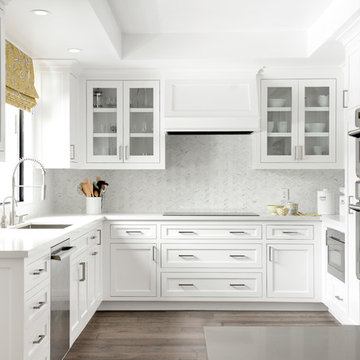
This elegant 2600 sf home epitomizes swank city living in the heart of Los Angeles. Originally built in the late 1970's, this Century City home has a lovely vintage style which we retained while streamlining and updating. The lovely bold bones created an architectural dream canvas to which we created a new open space plan that could easily entertain high profile guests and family alike.
Photography by Riley Jamison
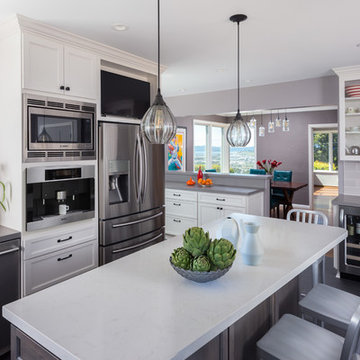
This traditional home contained an outdated kitchen, eating area, powder room, pantry and laundry area. The spaces were reconfigured so that the kitchen occupied all of the space. What was once an opening into an under utilized hallway, became a pantry closet. A full bathroom was tucked behind the pantry into space from the breezeway.
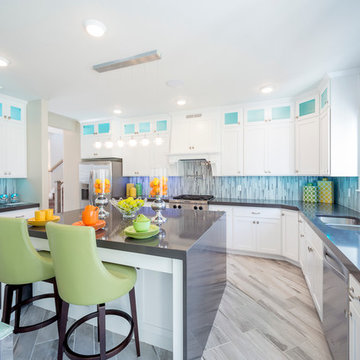
Large transitional u-shaped eat-in kitchen in Salt Lake City with a double-bowl sink, shaker cabinets, white cabinets, grey splashback, matchstick tile splashback, stainless steel appliances, with island, solid surface benchtops and ceramic floors.
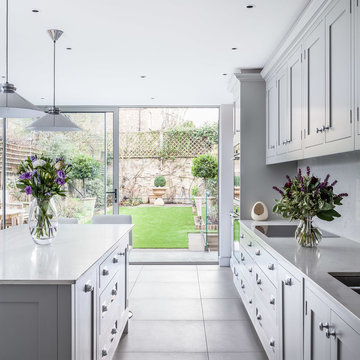
David Butler Photography
Mid-sized scandinavian eat-in kitchen in London with an undermount sink, recessed-panel cabinets, grey cabinets, solid surface benchtops, grey splashback, stainless steel appliances, ceramic floors and with island.
Mid-sized scandinavian eat-in kitchen in London with an undermount sink, recessed-panel cabinets, grey cabinets, solid surface benchtops, grey splashback, stainless steel appliances, ceramic floors and with island.
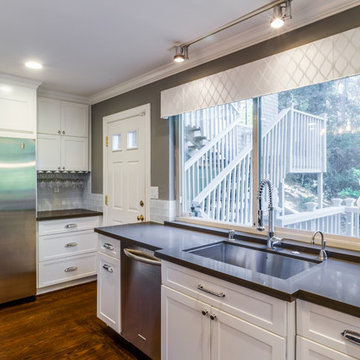
Staged and Sold Homes
Transitional kitchen in San Francisco with an undermount sink, shaker cabinets, white cabinets, white splashback, stainless steel appliances, medium hardwood floors, solid surface benchtops, glass tile splashback and brown floor.
Transitional kitchen in San Francisco with an undermount sink, shaker cabinets, white cabinets, white splashback, stainless steel appliances, medium hardwood floors, solid surface benchtops, glass tile splashback and brown floor.
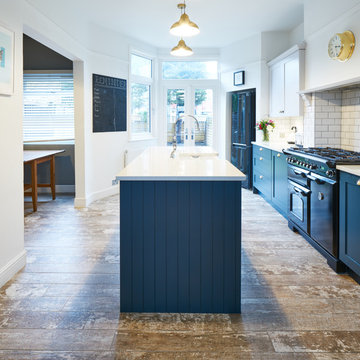
Aidan Brown
Design ideas for a contemporary eat-in kitchen in London with a farmhouse sink, shaker cabinets, blue cabinets, solid surface benchtops, white splashback, subway tile splashback, panelled appliances, medium hardwood floors and with island.
Design ideas for a contemporary eat-in kitchen in London with a farmhouse sink, shaker cabinets, blue cabinets, solid surface benchtops, white splashback, subway tile splashback, panelled appliances, medium hardwood floors and with island.
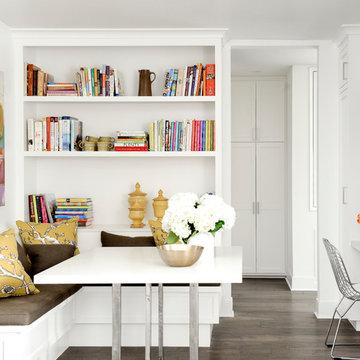
This elegant 2600 sf home epitomizes swank city living in the heart of Los Angeles. Originally built in the late 1970's, this Century City home has a lovely vintage style which we retained while streamlining and updating. The lovely bold bones created an architectural dream canvas to which we created a new open space plan that could easily entertain high profile guests and family alike.
Photography by Riley Jamison
Kitchen with Solid Surface Benchtops Design Ideas
1