Kitchen with Stainless Steel Appliances and multiple Islands Design Ideas
Refine by:
Budget
Sort by:Popular Today
41 - 60 of 33,302 photos
Item 1 of 3
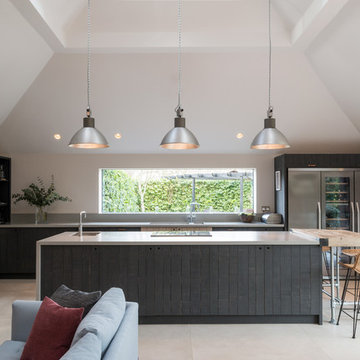
Conversion and renovation of a Grade II listed barn into a bright contemporary home
Large country open plan kitchen in Other with dark wood cabinets, solid surface benchtops, stainless steel appliances, limestone floors, a double-bowl sink, flat-panel cabinets, window splashback, beige floor, grey benchtop and multiple islands.
Large country open plan kitchen in Other with dark wood cabinets, solid surface benchtops, stainless steel appliances, limestone floors, a double-bowl sink, flat-panel cabinets, window splashback, beige floor, grey benchtop and multiple islands.
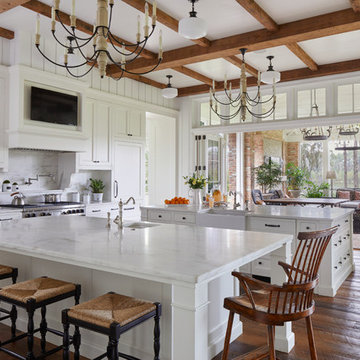
Jean Allopp
Photo of a beach style kitchen with a farmhouse sink, shaker cabinets, white cabinets, white splashback, stainless steel appliances, medium hardwood floors, multiple islands and marble benchtops.
Photo of a beach style kitchen with a farmhouse sink, shaker cabinets, white cabinets, white splashback, stainless steel appliances, medium hardwood floors, multiple islands and marble benchtops.
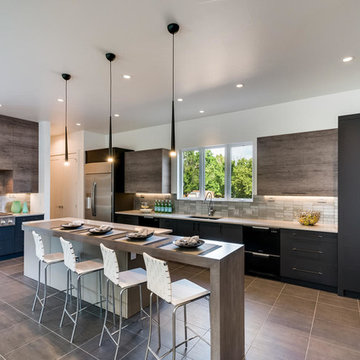
Photo of a large contemporary u-shaped open plan kitchen in Denver with an undermount sink, flat-panel cabinets, quartz benchtops, metal splashback, stainless steel appliances, porcelain floors, grey floor, black cabinets, metallic splashback and multiple islands.
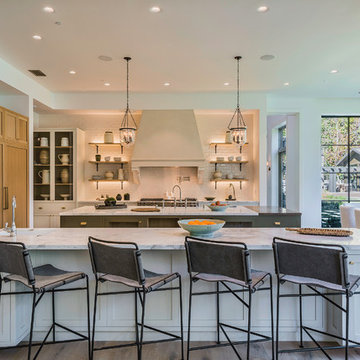
Blake Worthington, Rebecca Duke
Large country l-shaped eat-in kitchen in Los Angeles with marble benchtops, white splashback, subway tile splashback, light hardwood floors, multiple islands, beige floor, a farmhouse sink, recessed-panel cabinets, light wood cabinets and stainless steel appliances.
Large country l-shaped eat-in kitchen in Los Angeles with marble benchtops, white splashback, subway tile splashback, light hardwood floors, multiple islands, beige floor, a farmhouse sink, recessed-panel cabinets, light wood cabinets and stainless steel appliances.
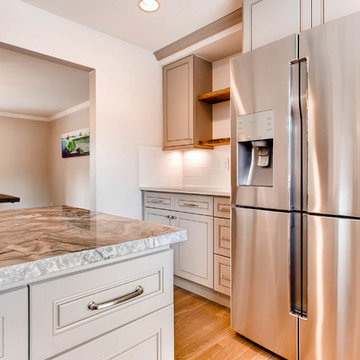
This kitchen offers a modern farmhouse design with granite countertops, custom cabinetry and roll up garage doors to bring the outdoors in.
Photo of a large modern l-shaped open plan kitchen in Denver with a farmhouse sink, beaded inset cabinets, grey cabinets, granite benchtops, white splashback, subway tile splashback, stainless steel appliances, light hardwood floors, multiple islands, grey floor and multi-coloured benchtop.
Photo of a large modern l-shaped open plan kitchen in Denver with a farmhouse sink, beaded inset cabinets, grey cabinets, granite benchtops, white splashback, subway tile splashback, stainless steel appliances, light hardwood floors, multiple islands, grey floor and multi-coloured benchtop.
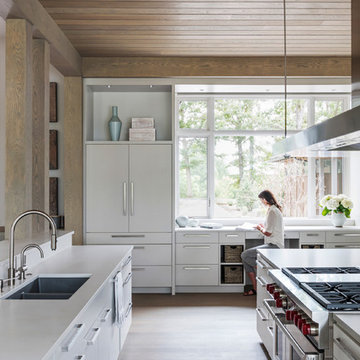
The main level at this modern farmhouse has a great room and den bookended by stone fireplaces. The kitchen is at the center of the main living spaces where we designed multiple islands for smart base cabinet storage which still allows visual connection from the kitchen to all spaces. The open living spaces serve the owner’s desire to create a comfortable environment for entertaining during large family gatherings. There are plenty of spaces where everyone can spread out whether it be eating or cooking, watching TV or just chatting by the fireplace. The main living spaces also act as a privacy buffer between the master suite and a guest suite.
Photography by Todd Crawford.
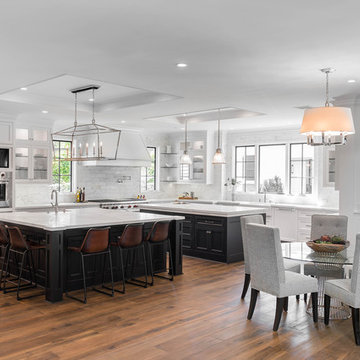
Transitional eat-in kitchen in Los Angeles with shaker cabinets, white cabinets, white splashback, stainless steel appliances, medium hardwood floors and multiple islands.
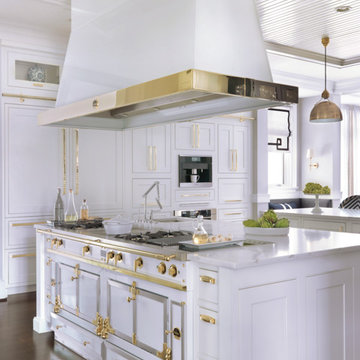
La Cornue Range
Alise O'Brien Photography
Photo of an expansive traditional kitchen in St Louis with an undermount sink, shaker cabinets, white cabinets, stainless steel appliances, dark hardwood floors, multiple islands and brown floor.
Photo of an expansive traditional kitchen in St Louis with an undermount sink, shaker cabinets, white cabinets, stainless steel appliances, dark hardwood floors, multiple islands and brown floor.
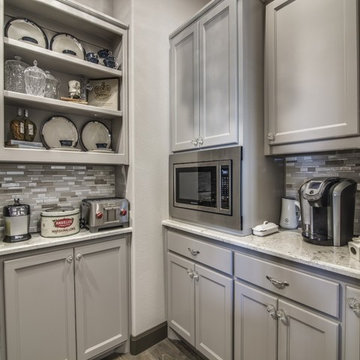
This is an example of a large transitional kitchen pantry in Dallas with a farmhouse sink, recessed-panel cabinets, grey cabinets, granite benchtops, grey splashback, glass tile splashback, stainless steel appliances, dark hardwood floors, multiple islands and brown floor.
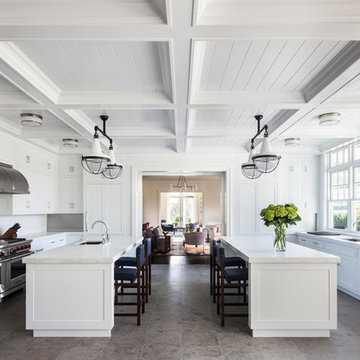
Design ideas for an expansive traditional galley separate kitchen in New York with an undermount sink, shaker cabinets, white cabinets, white splashback, stainless steel appliances, multiple islands, grey floor, marble benchtops, stone slab splashback and porcelain floors.
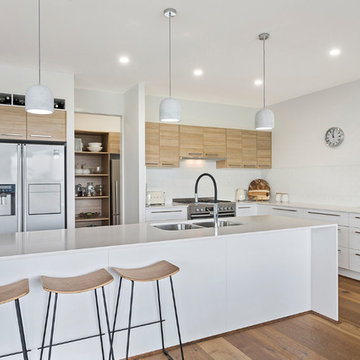
This Award Winning 411m2 architecturally designed house is built on an elevated platform perfectly positioned to enjoy the city lights and northerly breezes from the rear deck. An upper level ceiling height of 3m combined with a cool colour palate and clever tiling provides a canvas of grandeur and space. Modern influences have dramatically changed the authentic home design of the conventional Queensland home however the designers have made great use of the natural light and kept the high ceilings providing a very light and airy home design incorporating large windows and doors. Unlike old Queenslander designs this modern house has incorporated a seamless transition between indoor and outdoor living. Staying true to the roots of original Queensland houses which feature wooden flooring, the internal flooring of this house is made from hardwood Hermitage Oak. It’s a strong and resilient wood that looks great and will stand the test of time. This home also features some added modern extras you probably won't see in traditional Queensland homes, such as floor to ceiling tiles, separate butlers’ pantries and stone benches. So, although aesthetically different from traditional designs, this modern Queensland home has kept all the advantages of the older design but with a unique and stylish new twist.
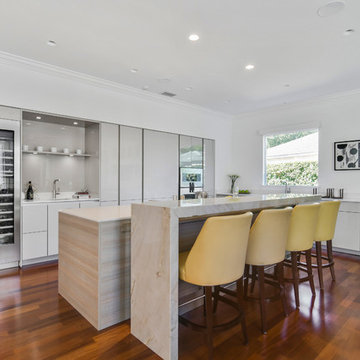
European Modern Kitchen with Poggenpohl cabinetry
Photo of a mid-sized contemporary l-shaped open plan kitchen in Orlando with flat-panel cabinets, multiple islands, an undermount sink, grey cabinets, grey splashback, glass sheet splashback, stainless steel appliances, medium hardwood floors, quartz benchtops and brown floor.
Photo of a mid-sized contemporary l-shaped open plan kitchen in Orlando with flat-panel cabinets, multiple islands, an undermount sink, grey cabinets, grey splashback, glass sheet splashback, stainless steel appliances, medium hardwood floors, quartz benchtops and brown floor.
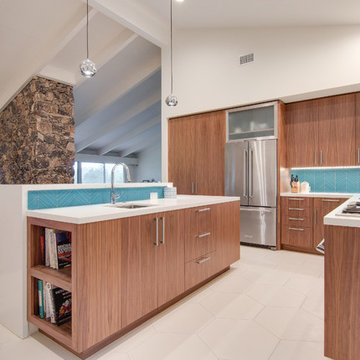
Inspiration for a large midcentury u-shaped open plan kitchen in Tampa with an undermount sink, flat-panel cabinets, dark wood cabinets, blue splashback, glass sheet splashback, stainless steel appliances, porcelain floors and multiple islands.
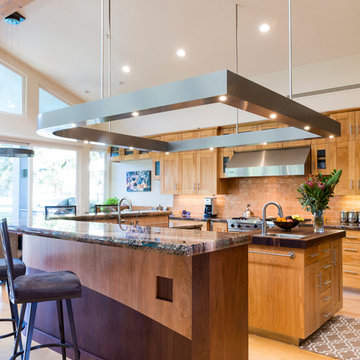
Remodeled in 2016, this contemporary kitchen is located on private golf course. Unique and stunning island and lighting treatments utilizing a combination of materials to complement and accentuate the design and functionality of the space.
Featuring Verde Fire Granite, Red Birch Cabinets, Walnut Cabinets, and Walnut Island Countertop.
McCandless & Associates Architects
Photo credit: Farrell Scott
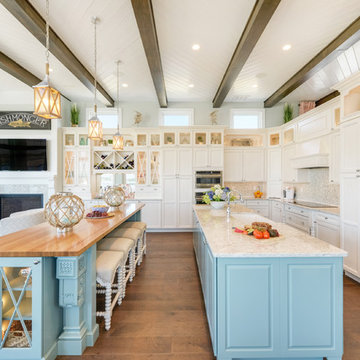
Inspiration for a beach style open plan kitchen in Other with recessed-panel cabinets, white cabinets, stainless steel appliances and multiple islands.
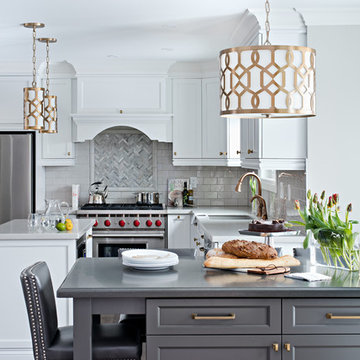
Large transitional l-shaped open plan kitchen in Toronto with dark hardwood floors, stainless steel appliances, white cabinets, granite benchtops, grey splashback, glass tile splashback, shaker cabinets, multiple islands, an undermount sink and brown floor.
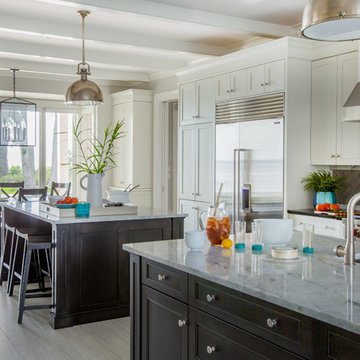
Jessie Preza Photography
Inspiration for a beach style u-shaped kitchen in Jacksonville with an undermount sink, recessed-panel cabinets, white cabinets, grey splashback, stainless steel appliances and multiple islands.
Inspiration for a beach style u-shaped kitchen in Jacksonville with an undermount sink, recessed-panel cabinets, white cabinets, grey splashback, stainless steel appliances and multiple islands.
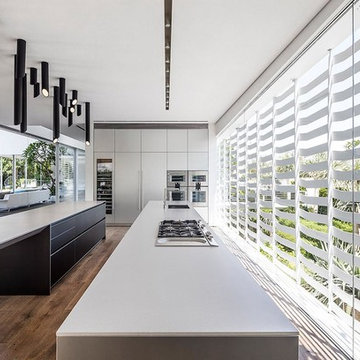
Expansive contemporary open plan kitchen in Other with flat-panel cabinets, white cabinets, stainless steel appliances, medium hardwood floors, multiple islands, an undermount sink and quartzite benchtops.
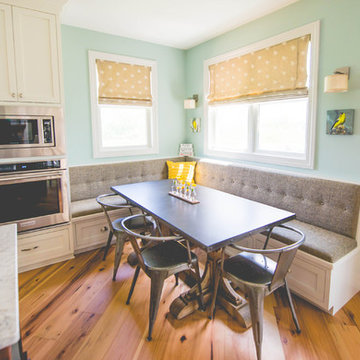
This view shows both islands in this kitchen. The first used for prep and the second is suited for entertaining or informal meals. The lighting and the backsplash are reflective of this client's sense of whimsy.
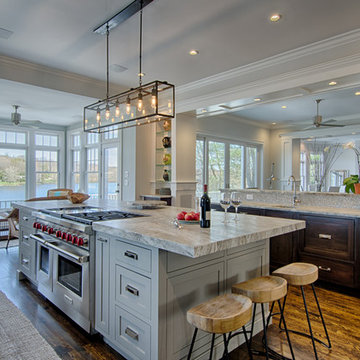
Transitional lake home in Fairfield county CT.
Photography by Jim Fuhrman.
Large transitional u-shaped open plan kitchen in New York with an undermount sink, raised-panel cabinets, dark wood cabinets, quartzite benchtops, grey splashback, glass tile splashback, stainless steel appliances, dark hardwood floors and multiple islands.
Large transitional u-shaped open plan kitchen in New York with an undermount sink, raised-panel cabinets, dark wood cabinets, quartzite benchtops, grey splashback, glass tile splashback, stainless steel appliances, dark hardwood floors and multiple islands.
Kitchen with Stainless Steel Appliances and multiple Islands Design Ideas
3