Kitchen with Green Splashback and Terra-cotta Floors Design Ideas
Refine by:
Budget
Sort by:Popular Today
1 - 20 of 249 photos
Item 1 of 3
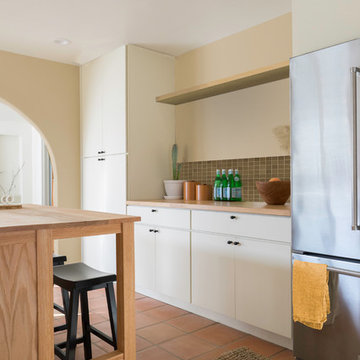
In this L.A. Spanish Colonial home, minimalist slab-style cabinets bring a sense of calmness, simplicity, and understated sophistication into the kitchen.
Learn more: https://www.cliqstudios.com/gallery/minimalist-style-spanish-colonial-home/
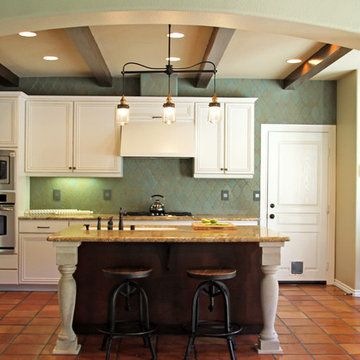
Mid-sized mediterranean l-shaped eat-in kitchen in San Luis Obispo with an undermount sink, raised-panel cabinets, white cabinets, quartz benchtops, green splashback, ceramic splashback, stainless steel appliances, terra-cotta floors, with island and orange floor.
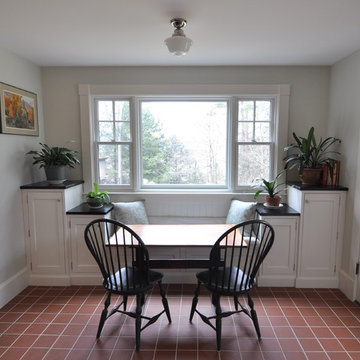
Erica M Smith CMKBD CAPS
Traditional separate kitchen in Boston with a farmhouse sink, beaded inset cabinets, white cabinets, soapstone benchtops, green splashback, ceramic splashback, stainless steel appliances, terra-cotta floors and with island.
Traditional separate kitchen in Boston with a farmhouse sink, beaded inset cabinets, white cabinets, soapstone benchtops, green splashback, ceramic splashback, stainless steel appliances, terra-cotta floors and with island.

Tournant le dos à la terrasse malgré la porte-fenêtre qui y menait, l’agencement de la cuisine de ce bel appartement marseillais ne convenait plus aux propriétaires.
La porte-fenêtre a été déplacée de façon à se retrouver au centre de la façade. Une fenêtre simple l’a remplacée, ce qui a permis d’installer l’évier devant et de profiter ainsi de la vue sur la terrasse..
Dissimulés derrière un habillage en plaqué chêne, le frigo et les rangements ont été rassemblés sur le mur opposé. C’est le contraste entre le papier peint à motifs et la brillance des zelliges qui apporte couleurs et fantaisie à cette cuisine devenue bien plus fonctionnelle pour une grande famille !.
Photos © Lisa Martens Carillo
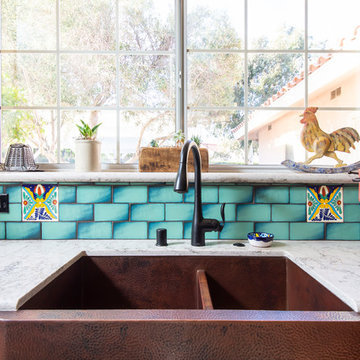
A Southwestern inspired kitchen with a mix of painted and stained over glazed cabinets is a true custom masterpiece. Rich details are everywhere combined with thoughtful design make this kitchen more than a showcase, but a great chef's kitchen too.
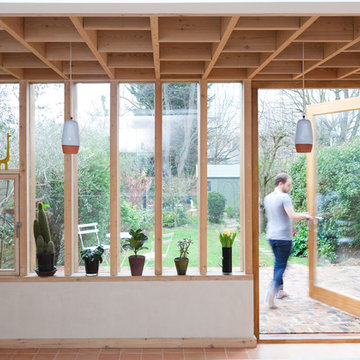
Megan Taylor
Design ideas for a mid-sized contemporary u-shaped open plan kitchen in London with a single-bowl sink, flat-panel cabinets, marble benchtops, green splashback, ceramic splashback, white appliances, terra-cotta floors and with island.
Design ideas for a mid-sized contemporary u-shaped open plan kitchen in London with a single-bowl sink, flat-panel cabinets, marble benchtops, green splashback, ceramic splashback, white appliances, terra-cotta floors and with island.
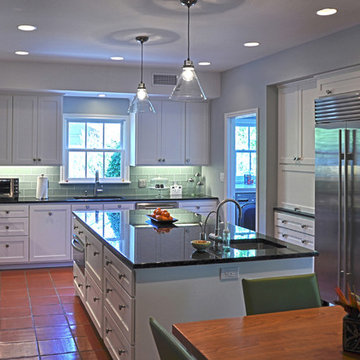
Design ideas for a large contemporary u-shaped eat-in kitchen in Austin with an undermount sink, shaker cabinets, white cabinets, granite benchtops, green splashback, glass tile splashback, stainless steel appliances, terra-cotta floors and with island.
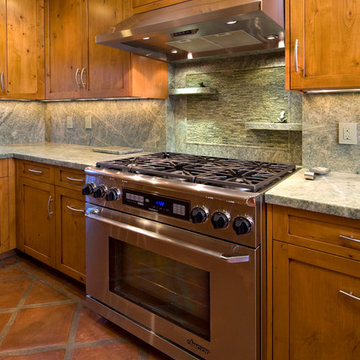
Custom counters and horizontal tile backsplash grace the kitchen. © Holly Lepere
This is an example of an eclectic u-shaped separate kitchen in Santa Barbara with an integrated sink, shaker cabinets, medium wood cabinets, granite benchtops, green splashback, stone tile splashback, panelled appliances, terra-cotta floors and no island.
This is an example of an eclectic u-shaped separate kitchen in Santa Barbara with an integrated sink, shaker cabinets, medium wood cabinets, granite benchtops, green splashback, stone tile splashback, panelled appliances, terra-cotta floors and no island.
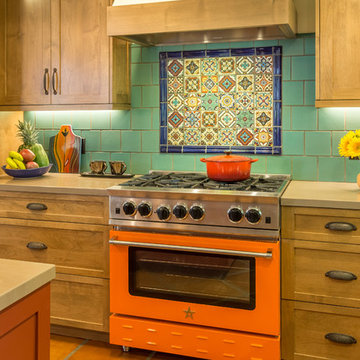
Inspiration for a large transitional l-shaped eat-in kitchen in Los Angeles with an undermount sink, shaker cabinets, medium wood cabinets, quartzite benchtops, green splashback, ceramic splashback, coloured appliances, terra-cotta floors, with island and brown floor.
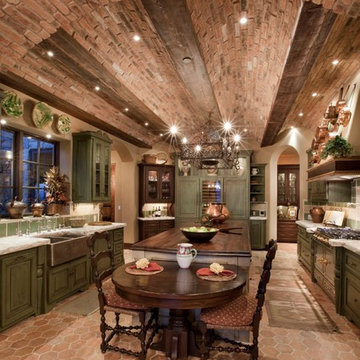
World Class kitchen, made from true antique woods, our Provence Collection
Large mediterranean u-shaped eat-in kitchen in Las Vegas with a farmhouse sink, raised-panel cabinets, green cabinets, with island, wood benchtops, green splashback, stone tile splashback, stainless steel appliances and terra-cotta floors.
Large mediterranean u-shaped eat-in kitchen in Las Vegas with a farmhouse sink, raised-panel cabinets, green cabinets, with island, wood benchtops, green splashback, stone tile splashback, stainless steel appliances and terra-cotta floors.

Boho meets Portuguese design in a stunning transformation of this Van Ness tudor in the upper northwest neighborhood of Washington, DC. Our team’s primary objectives were to fill space with natural light, period architectural details, and cohesive selections throughout the main level and primary suite. At the entry, new archways are created to maximize light and flow throughout the main level while ensuring the space feels intimate. A new kitchen layout along with a peninsula grounds the chef’s kitchen while securing its part in the everyday living space. Well-appointed dining and living rooms infuse dimension and texture into the home, and a pop of personality in the powder room round out the main level. Strong raw wood elements, rich tones, hand-formed elements, and contemporary nods make an appearance throughout the newly renovated main level and primary suite of the home.
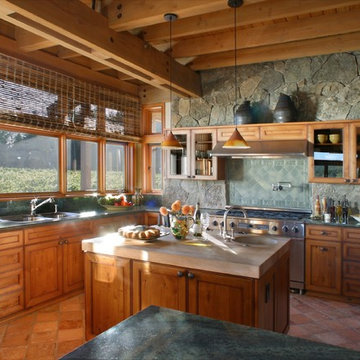
Stone, wood, glass
Inspiration for a mid-sized arts and crafts u-shaped open plan kitchen in Portland with a double-bowl sink, recessed-panel cabinets, medium wood cabinets, solid surface benchtops, green splashback, stone tile splashback, stainless steel appliances, terra-cotta floors, with island and brown floor.
Inspiration for a mid-sized arts and crafts u-shaped open plan kitchen in Portland with a double-bowl sink, recessed-panel cabinets, medium wood cabinets, solid surface benchtops, green splashback, stone tile splashback, stainless steel appliances, terra-cotta floors, with island and brown floor.
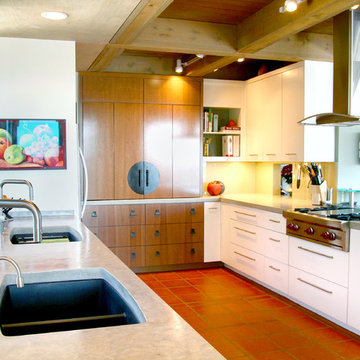
modern white kitchen with an asian twist - concrete countertops - back painted glass backsplash
andy ellis photography
This is an example of a mid-sized contemporary u-shaped open plan kitchen in Austin with an undermount sink, flat-panel cabinets, white cabinets, concrete benchtops, green splashback, glass sheet splashback, stainless steel appliances, terra-cotta floors, a peninsula and pink floor.
This is an example of a mid-sized contemporary u-shaped open plan kitchen in Austin with an undermount sink, flat-panel cabinets, white cabinets, concrete benchtops, green splashback, glass sheet splashback, stainless steel appliances, terra-cotta floors, a peninsula and pink floor.

Eclectic kitchen remodel in a historic home
Mid-sized transitional u-shaped separate kitchen in Other with an undermount sink, shaker cabinets, medium wood cabinets, soapstone benchtops, green splashback, ceramic splashback, panelled appliances, terra-cotta floors, with island, black benchtop and exposed beam.
Mid-sized transitional u-shaped separate kitchen in Other with an undermount sink, shaker cabinets, medium wood cabinets, soapstone benchtops, green splashback, ceramic splashback, panelled appliances, terra-cotta floors, with island, black benchtop and exposed beam.
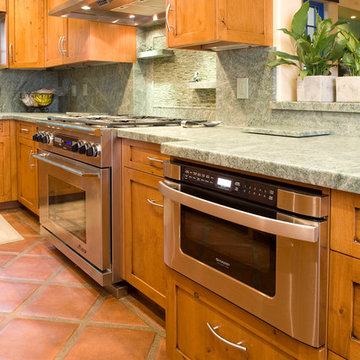
Custom-covered kitchen appliances and drawer pullouts. © Holly Lepere
Eclectic galley separate kitchen in Santa Barbara with an integrated sink, shaker cabinets, medium wood cabinets, granite benchtops, green splashback, stone tile splashback, panelled appliances and terra-cotta floors.
Eclectic galley separate kitchen in Santa Barbara with an integrated sink, shaker cabinets, medium wood cabinets, granite benchtops, green splashback, stone tile splashback, panelled appliances and terra-cotta floors.

Photo of a small eclectic l-shaped open plan kitchen in Paris with an integrated sink, beaded inset cabinets, green cabinets, tile benchtops, green splashback, terra-cotta splashback, panelled appliances, terra-cotta floors, no island, green floor and white benchtop.

Boho meets Portuguese design in a stunning transformation of this Van Ness tudor in the upper northwest neighborhood of Washington, DC. Our team’s primary objectives were to fill space with natural light, period architectural details, and cohesive selections throughout the main level and primary suite. At the entry, new archways are created to maximize light and flow throughout the main level while ensuring the space feels intimate. A new kitchen layout along with a peninsula grounds the chef’s kitchen while securing its part in the everyday living space. Well-appointed dining and living rooms infuse dimension and texture into the home, and a pop of personality in the powder room round out the main level. Strong raw wood elements, rich tones, hand-formed elements, and contemporary nods make an appearance throughout the newly renovated main level and primary suite of the home.
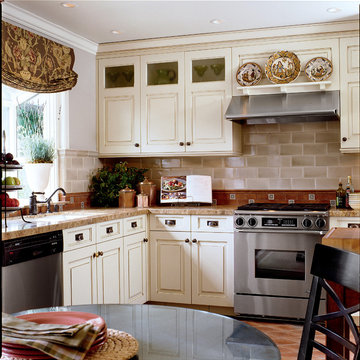
Painted cabinetry mixes with stainless steel appliances. Balance of old world material and glossy sage green subway tiles.
This is an example of a small traditional l-shaped eat-in kitchen in San Diego with an undermount sink, raised-panel cabinets, white cabinets, wood benchtops, green splashback, subway tile splashback, stainless steel appliances, terra-cotta floors and with island.
This is an example of a small traditional l-shaped eat-in kitchen in San Diego with an undermount sink, raised-panel cabinets, white cabinets, wood benchtops, green splashback, subway tile splashback, stainless steel appliances, terra-cotta floors and with island.
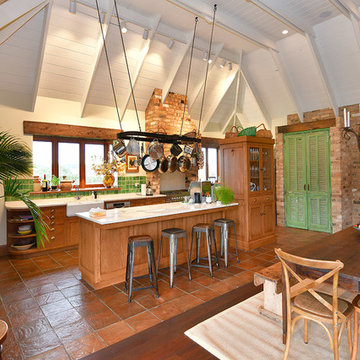
Inspiration for a large country galley kitchen in Auckland with a farmhouse sink, shaker cabinets, light wood cabinets, marble benchtops, green splashback, terra-cotta splashback, stainless steel appliances, terra-cotta floors, with island, orange floor and white benchtop.
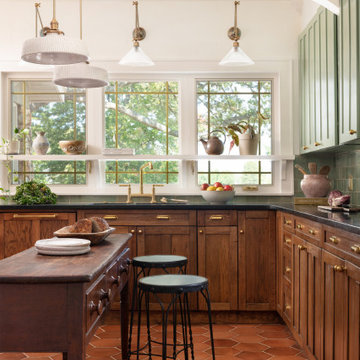
Eclectic kitchen remodel in a historic home
This is an example of a mid-sized transitional u-shaped separate kitchen in Other with an undermount sink, shaker cabinets, medium wood cabinets, soapstone benchtops, green splashback, ceramic splashback, panelled appliances, terra-cotta floors, with island, black benchtop and exposed beam.
This is an example of a mid-sized transitional u-shaped separate kitchen in Other with an undermount sink, shaker cabinets, medium wood cabinets, soapstone benchtops, green splashback, ceramic splashback, panelled appliances, terra-cotta floors, with island, black benchtop and exposed beam.
Kitchen with Green Splashback and Terra-cotta Floors Design Ideas
1