Kitchen with Yellow Cabinets and Terra-cotta Floors Design Ideas
Refine by:
Budget
Sort by:Popular Today
1 - 20 of 77 photos
Item 1 of 3
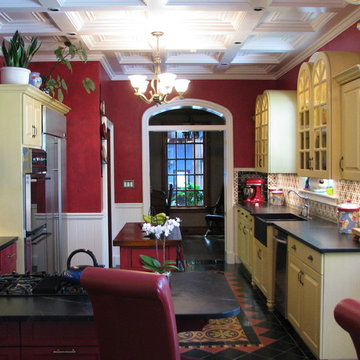
Appealing, joyful and functional.
The kitchen now includes features such as soapstone counter tops, custom made soapstone farm sink, custom cabinets, hand made Mexican marble finished concrete floor tile.
See more info and photos at...
http://www.homeworkremodels.net/historic-kitchen-remodel.html
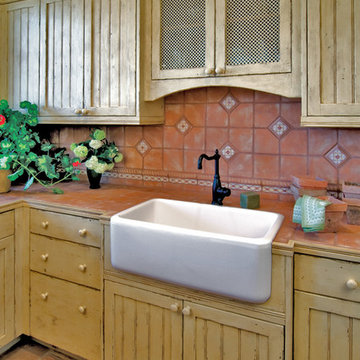
Rustic, terra cotta tile is used for the backsplash and countertop in this Santa Fe laundry room. Designed by Woods Builders, Santa Fe, NM. Photo: Christopher Martinez Photography

Design ideas for a small eclectic u-shaped eat-in kitchen in Cornwall with a farmhouse sink, shaker cabinets, yellow cabinets, quartzite benchtops, white splashback, ceramic splashback, stainless steel appliances, terra-cotta floors, no island, brown floor and white benchtop.
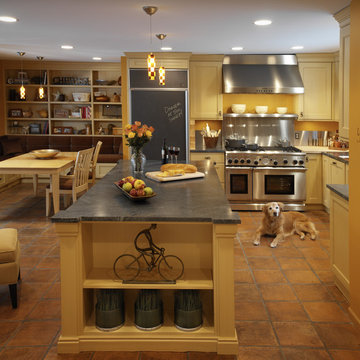
Needing a functional space for a frequent cook, this kitchen accomplishes just that along with added color. A 48" stainless steel range with broiler and a chalkboard refrigerator all add character and comfort all in one space.
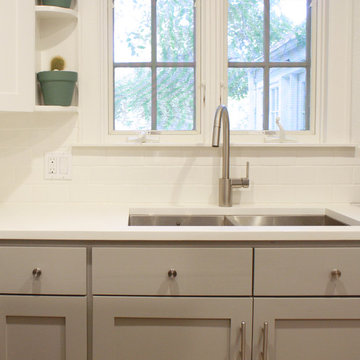
Photo of a small modern u-shaped separate kitchen in Houston with an undermount sink, shaker cabinets, yellow cabinets, quartzite benchtops, white splashback, subway tile splashback, stainless steel appliances and terra-cotta floors.
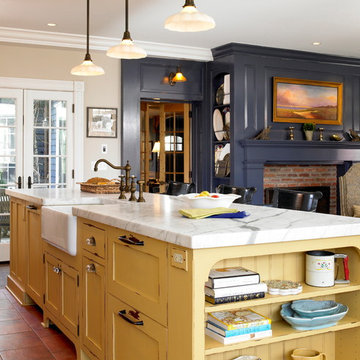
A view across the island into the great room hearth painted deep blue. Freezer drawers and dishwasher are concealed by panels. A platter rack is tucked beside the hearth.
Photo by Nancy E. Hill
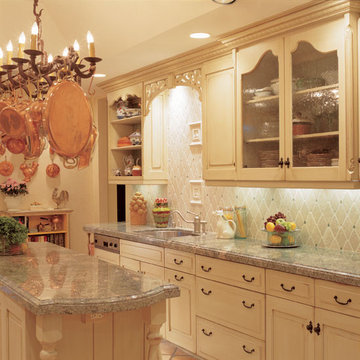
Large traditional l-shaped eat-in kitchen in Los Angeles with a double-bowl sink, raised-panel cabinets, yellow cabinets, granite benchtops, white splashback, ceramic splashback, panelled appliances, terra-cotta floors, with island and beige floor.
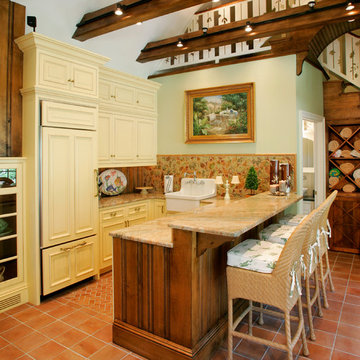
Pool Cabana kitchen. Design-build.
This is an example of a small traditional u-shaped open plan kitchen in Philadelphia with a farmhouse sink, raised-panel cabinets, granite benchtops, multi-coloured splashback, panelled appliances, terra-cotta floors and yellow cabinets.
This is an example of a small traditional u-shaped open plan kitchen in Philadelphia with a farmhouse sink, raised-panel cabinets, granite benchtops, multi-coloured splashback, panelled appliances, terra-cotta floors and yellow cabinets.
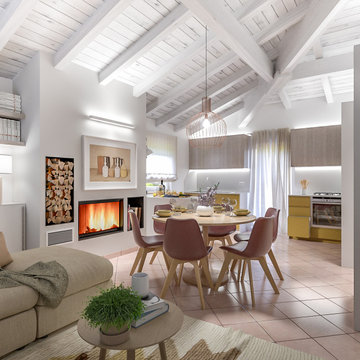
Liadesign
Mid-sized contemporary u-shaped open plan kitchen in Milan with a double-bowl sink, flat-panel cabinets, yellow cabinets, solid surface benchtops, grey splashback, glass sheet splashback, stainless steel appliances, terra-cotta floors, with island, pink floor and grey benchtop.
Mid-sized contemporary u-shaped open plan kitchen in Milan with a double-bowl sink, flat-panel cabinets, yellow cabinets, solid surface benchtops, grey splashback, glass sheet splashback, stainless steel appliances, terra-cotta floors, with island, pink floor and grey benchtop.
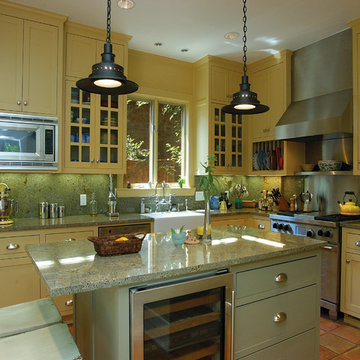
Photo of a mid-sized modern l-shaped eat-in kitchen in Dallas with a drop-in sink, recessed-panel cabinets, yellow cabinets, quartzite benchtops, green splashback, ceramic splashback, stainless steel appliances, terra-cotta floors and with island.
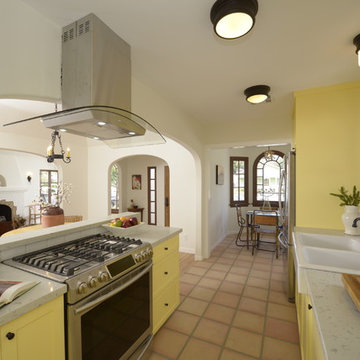
A traditional 1930 Spanish bungalow, re-imagined and respectfully updated by ArtCraft Homes to create a 3 bedroom, 2 bath home of over 1,300sf plus 400sf of bonus space in a finished detached 2-car garage. Authentic vintage tiles from Claycraft Potteries adorn the all-original Spanish-style fireplace. Remodel by Tim Braseth of ArtCraft Homes, Los Angeles. Photos by Larry Underhill.
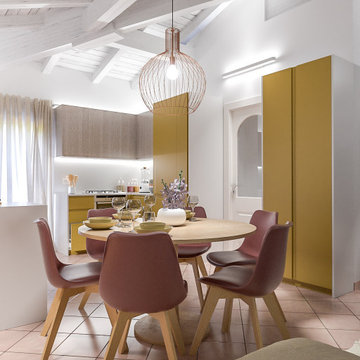
Liadesign
Photo of a mid-sized contemporary u-shaped open plan kitchen in Milan with a double-bowl sink, flat-panel cabinets, yellow cabinets, solid surface benchtops, grey splashback, glass sheet splashback, stainless steel appliances, terra-cotta floors, with island, pink floor and grey benchtop.
Photo of a mid-sized contemporary u-shaped open plan kitchen in Milan with a double-bowl sink, flat-panel cabinets, yellow cabinets, solid surface benchtops, grey splashback, glass sheet splashback, stainless steel appliances, terra-cotta floors, with island, pink floor and grey benchtop.
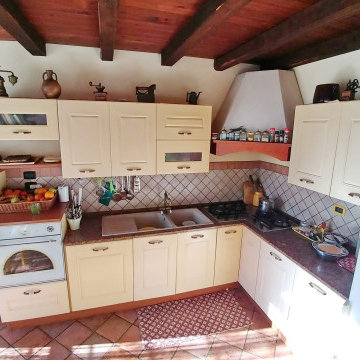
Photo of a country l-shaped open plan kitchen in Rome with a double-bowl sink, recessed-panel cabinets, yellow cabinets, granite benchtops, beige splashback, porcelain splashback, stainless steel appliances, terra-cotta floors, brown floor and multi-coloured benchtop.
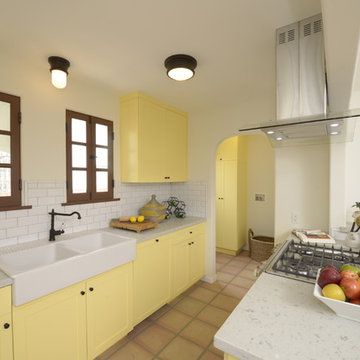
A traditional 1930 Spanish bungalow, re-imagined and respectfully updated by ArtCraft Homes to create a 3 bedroom, 2 bath home of over 1,300sf plus 400sf of bonus space in a finished detached 2-car garage. Authentic vintage tiles from Claycraft Potteries adorn the all-original Spanish-style fireplace. Remodel by Tim Braseth of ArtCraft Homes, Los Angeles. Photos by Larry Underhill.
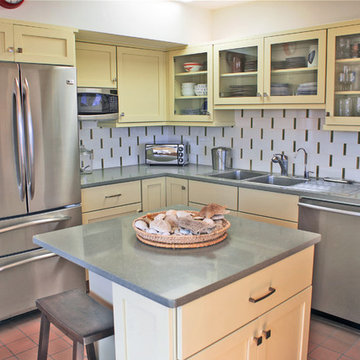
Island although not large makes functions as a second workstation for this busy kitchen. Island also accommodates seating for 1.
Modern l-shaped eat-in kitchen in New York with a double-bowl sink, shaker cabinets, yellow cabinets, solid surface benchtops, white splashback, ceramic splashback, stainless steel appliances, terra-cotta floors and with island.
Modern l-shaped eat-in kitchen in New York with a double-bowl sink, shaker cabinets, yellow cabinets, solid surface benchtops, white splashback, ceramic splashback, stainless steel appliances, terra-cotta floors and with island.
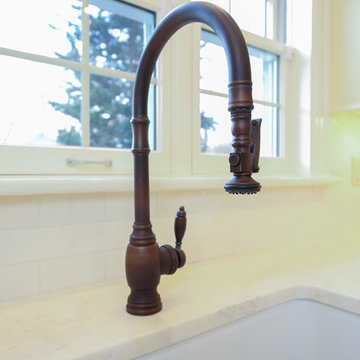
Matt Francis Photos
Inspiration for a mid-sized traditional kitchen in Providence with a farmhouse sink, raised-panel cabinets, yellow cabinets, granite benchtops, white splashback, subway tile splashback, stainless steel appliances, terra-cotta floors, no island and red floor.
Inspiration for a mid-sized traditional kitchen in Providence with a farmhouse sink, raised-panel cabinets, yellow cabinets, granite benchtops, white splashback, subway tile splashback, stainless steel appliances, terra-cotta floors, no island and red floor.
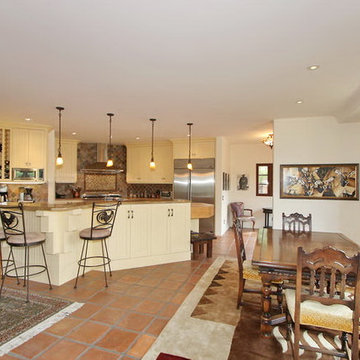
Painted wood cabinets with natural stone countertops and slate tile back splash that incorporates a glass tile inlay create a comfortable but elegant ambiance to this beautiful kitchen.
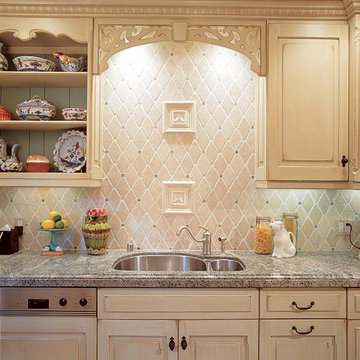
This is an example of a large traditional l-shaped eat-in kitchen in Los Angeles with a double-bowl sink, raised-panel cabinets, yellow cabinets, granite benchtops, white splashback, ceramic splashback, panelled appliances, terra-cotta floors, with island and beige floor.
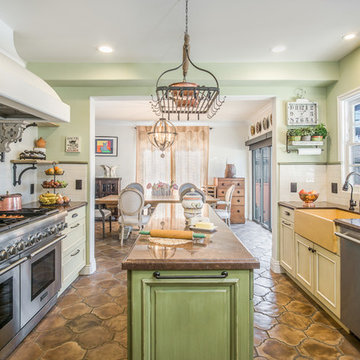
Mid-sized traditional galley eat-in kitchen in Los Angeles with a farmhouse sink, recessed-panel cabinets, yellow cabinets, granite benchtops, white splashback, subway tile splashback, stainless steel appliances, terra-cotta floors, with island and brown floor.
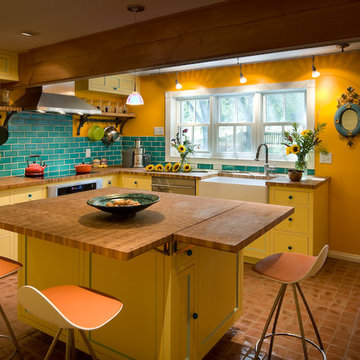
Photography by Daniel O'Connor Photography www.danieloconnorphoto.com
Mid-sized country l-shaped separate kitchen in Denver with a farmhouse sink, beaded inset cabinets, yellow cabinets, terra-cotta splashback, stainless steel appliances, terra-cotta floors and with island.
Mid-sized country l-shaped separate kitchen in Denver with a farmhouse sink, beaded inset cabinets, yellow cabinets, terra-cotta splashback, stainless steel appliances, terra-cotta floors and with island.
Kitchen with Yellow Cabinets and Terra-cotta Floors Design Ideas
1