Kitchen with Laminate Benchtops and Terra-cotta Splashback Design Ideas
Refine by:
Budget
Sort by:Popular Today
1 - 20 of 128 photos
Item 1 of 3
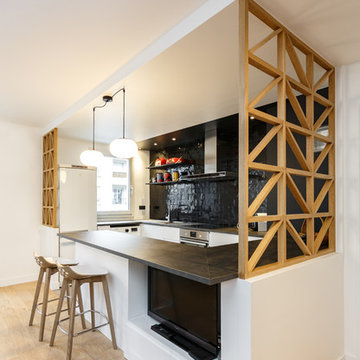
Stéphane Vasco
Photo of a mid-sized scandinavian u-shaped open plan kitchen in Paris with a single-bowl sink, flat-panel cabinets, white cabinets, laminate benchtops, black splashback, terra-cotta splashback, panelled appliances, porcelain floors, no island, grey floor and grey benchtop.
Photo of a mid-sized scandinavian u-shaped open plan kitchen in Paris with a single-bowl sink, flat-panel cabinets, white cabinets, laminate benchtops, black splashback, terra-cotta splashback, panelled appliances, porcelain floors, no island, grey floor and grey benchtop.

Kitchen dining area featuring plywood window seat and clerestory window
Photo of a mid-sized industrial open plan kitchen in London with an integrated sink, flat-panel cabinets, stainless steel cabinets, laminate benchtops, white splashback, terra-cotta splashback, stainless steel appliances, concrete floors, with island, grey floor, orange benchtop and exposed beam.
Photo of a mid-sized industrial open plan kitchen in London with an integrated sink, flat-panel cabinets, stainless steel cabinets, laminate benchtops, white splashback, terra-cotta splashback, stainless steel appliances, concrete floors, with island, grey floor, orange benchtop and exposed beam.
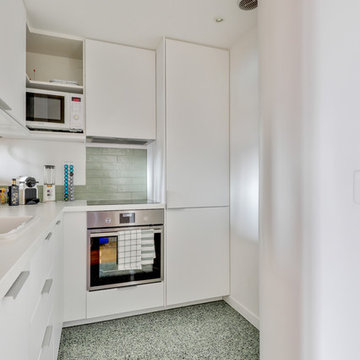
Design ideas for a small traditional l-shaped separate kitchen in Paris with an integrated sink, beaded inset cabinets, white cabinets, laminate benchtops, green splashback, terra-cotta splashback, panelled appliances, terrazzo floors, green floor and white benchtop.
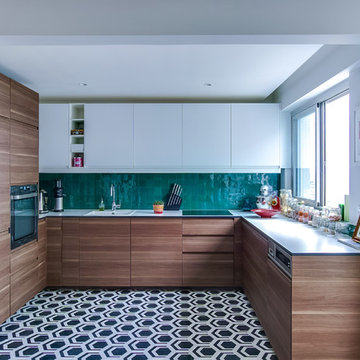
meero
Inspiration for a contemporary u-shaped open plan kitchen in Paris with an undermount sink, beaded inset cabinets, green splashback, terra-cotta splashback, stainless steel appliances, cement tiles, white cabinets and laminate benchtops.
Inspiration for a contemporary u-shaped open plan kitchen in Paris with an undermount sink, beaded inset cabinets, green splashback, terra-cotta splashback, stainless steel appliances, cement tiles, white cabinets and laminate benchtops.
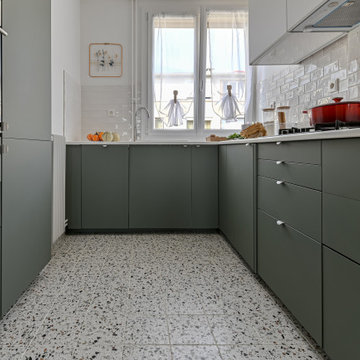
la cuisine d'origine (style rustique) avait des beaux volumes que nous avons valorisés en supprimant l'imposte au dessus d la porte et en élargissant la porte . Nous avons limité les meubles hauts sur un seul mur à droite, pour libérer le contour de la fenetre. Cuisine ikéa.
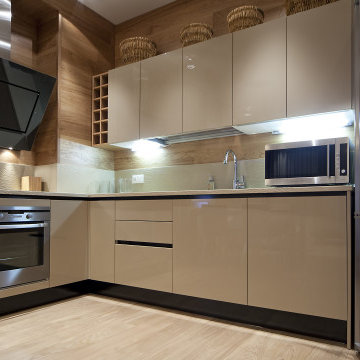
After white slab cabinet installation, appliances were replaced with updated stainless-steel appliances.
Backsplash was torn out and replaced.
Mid-sized modern l-shaped kitchen in Los Angeles with an integrated sink, flat-panel cabinets, white cabinets, laminate benchtops, beige splashback, terra-cotta splashback, stainless steel appliances, painted wood floors, no island, beige floor and beige benchtop.
Mid-sized modern l-shaped kitchen in Los Angeles with an integrated sink, flat-panel cabinets, white cabinets, laminate benchtops, beige splashback, terra-cotta splashback, stainless steel appliances, painted wood floors, no island, beige floor and beige benchtop.
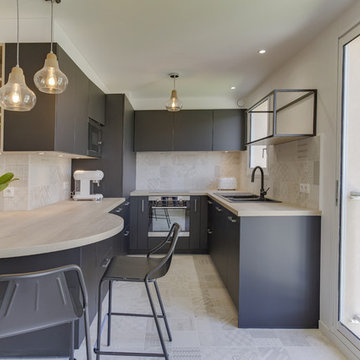
Photo of a mid-sized contemporary single-wall separate kitchen in Toulouse with a double-bowl sink, flat-panel cabinets, black cabinets, laminate benchtops, beige splashback, terra-cotta splashback, stainless steel appliances, ceramic floors, no island and beige floor.
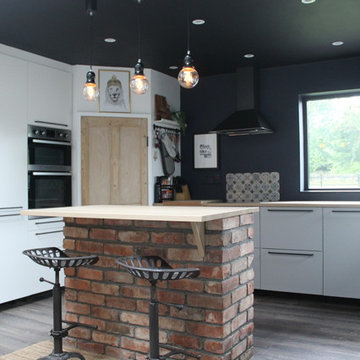
An industrial/modern style kitchen, dining space extension built onto existing cottage.
This is an example of a mid-sized industrial l-shaped eat-in kitchen in Other with a farmhouse sink, flat-panel cabinets, grey cabinets, laminate benchtops, multi-coloured splashback, terra-cotta splashback, stainless steel appliances, laminate floors and with island.
This is an example of a mid-sized industrial l-shaped eat-in kitchen in Other with a farmhouse sink, flat-panel cabinets, grey cabinets, laminate benchtops, multi-coloured splashback, terra-cotta splashback, stainless steel appliances, laminate floors and with island.
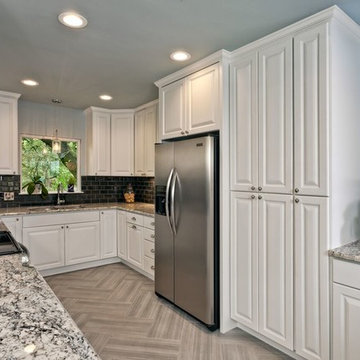
This newly remodeled kitchen will bring out the culinary talent in just about anyone. The granite counter tops accent the subway tile backsplash and the extra white cabinets.
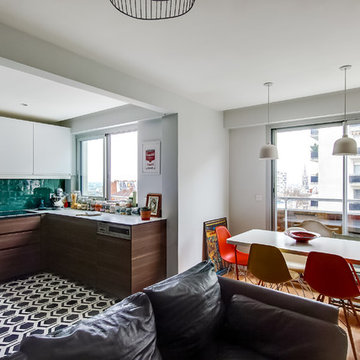
meero
Inspiration for a mid-sized contemporary u-shaped open plan kitchen in Paris with an undermount sink, beaded inset cabinets, green splashback, terra-cotta splashback, stainless steel appliances, cement tiles and laminate benchtops.
Inspiration for a mid-sized contemporary u-shaped open plan kitchen in Paris with an undermount sink, beaded inset cabinets, green splashback, terra-cotta splashback, stainless steel appliances, cement tiles and laminate benchtops.
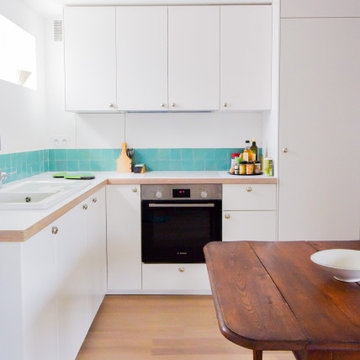
La salle de bain a été cassé afin d'ouvrir le séjour et créer une cuisine ouverte. La cuisine est volontairement blanche immaculée afin de pouvoir mettre des détails colorés, comme une crédence en zellige bleu turquoise et un canapé jaune moutarde. Le plan de travail est en stratifié avec chant multiplis qui rappelle la couleur clair du parquet. Nous avons mixé moderne et ancien avec une table déjà présente dans l'appartement. Nous sommes en recherche de chaises chinées pour compléter le projet.
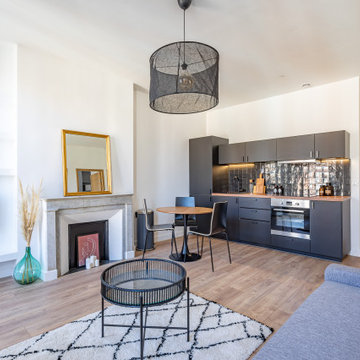
Pour ce projet 2 en 1, l'enjeu était de diviser un plateau de 75m2 pour y créer deux appartements de Type 2.
J'ai accompagné les propriétaires sur la réflexion des plans, la conception 3D et le choix des matériaux et mobiliers. Ils se sont ensuite chargés de la rénovation , du suivi et de l'ameublement ! Un beau travail d'équipe et une belle réussite pour cet investissement locatif en plein coeur de Marseille !
Caractéristiques de la décoration : fresque exotique , tapisserie végétale , papier peint panoramique. Niche en tête de lit avec peinture verte claire. Ambiance lumineuse et sobre avec des tons blanc , gris et bois. Matériaux Leroy Merlin, Déco maisons du monde
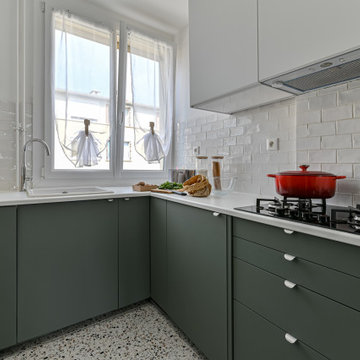
La cuisine d'origine (style rustique) avait des beaux volumes que nous avons valorisés en supprimant les meubles hauts de part et d'autre de la fenetre . Nous avons limité les panard hauts à la zone de l'entrée, en les laissant blancs pour alléger. Cuisine ikéa.
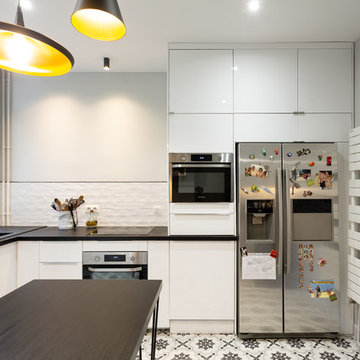
Stéphane Vasco
Photo of a mid-sized contemporary galley separate kitchen in Paris with a double-bowl sink, beaded inset cabinets, white cabinets, laminate benchtops, white splashback, terra-cotta splashback, stainless steel appliances, cement tiles, no island, grey floor and black benchtop.
Photo of a mid-sized contemporary galley separate kitchen in Paris with a double-bowl sink, beaded inset cabinets, white cabinets, laminate benchtops, white splashback, terra-cotta splashback, stainless steel appliances, cement tiles, no island, grey floor and black benchtop.
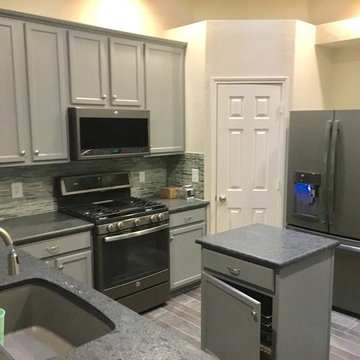
Painted cabinets, new laminate countertops, updated backsplash and flooring, and moderately updated appliances created a much more appealing kitchen for this family.
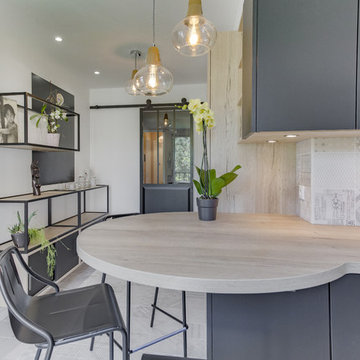
Mid-sized contemporary single-wall separate kitchen in Toulouse with a double-bowl sink, flat-panel cabinets, black cabinets, laminate benchtops, beige splashback, terra-cotta splashback, stainless steel appliances, ceramic floors, no island and beige floor.
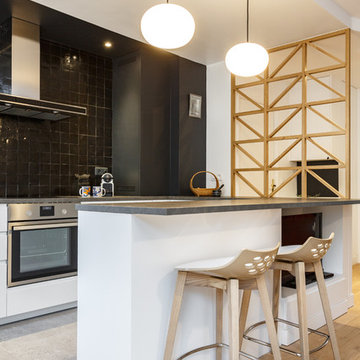
Stéphane Vasco
Mid-sized scandinavian u-shaped open plan kitchen in Paris with a single-bowl sink, flat-panel cabinets, white cabinets, laminate benchtops, black splashback, terra-cotta splashback, panelled appliances, porcelain floors, no island, grey floor and grey benchtop.
Mid-sized scandinavian u-shaped open plan kitchen in Paris with a single-bowl sink, flat-panel cabinets, white cabinets, laminate benchtops, black splashback, terra-cotta splashback, panelled appliances, porcelain floors, no island, grey floor and grey benchtop.
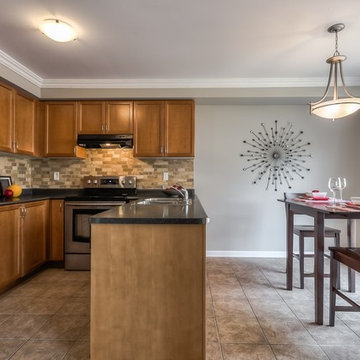
"Fall is the perfect time to apply a coat of chic gray paint. Gray is a "metal" color associated with immortality, structure & stability, gray is also linked with age and wisdom -suggesting stability, calm, practicality and dignity. I love grey!"
Photo via Anthony Rego
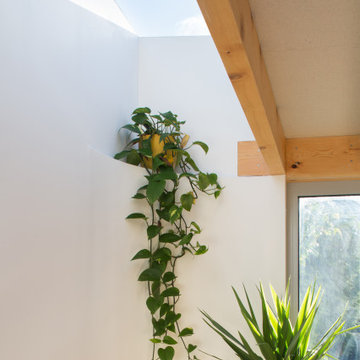
Feature roofltight
Mid-sized industrial open plan kitchen in London with an integrated sink, flat-panel cabinets, stainless steel cabinets, laminate benchtops, white splashback, terra-cotta splashback, stainless steel appliances, concrete floors, with island, grey floor, orange benchtop and exposed beam.
Mid-sized industrial open plan kitchen in London with an integrated sink, flat-panel cabinets, stainless steel cabinets, laminate benchtops, white splashback, terra-cotta splashback, stainless steel appliances, concrete floors, with island, grey floor, orange benchtop and exposed beam.
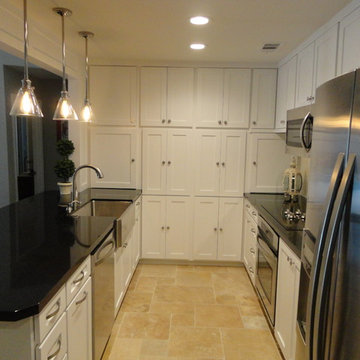
Xtreme Renovations just completed a Total Kitchen Renovation Project for our clients in the Westbury Area. Our clients envisioned transforming their closed in Kitchen to a functional open space that flowed into the Living Area to provide a much large feel to the main Living area. This renovation project required removing a set of upper cabinetry along with a load bearing support post. To provide the wide open ‘feel’ our clients desired, a new support beam was install between the Kitchen and Living area. All Kitchen existing cabinets were refaced to a shaker style and painted white. Two additional custom built cabinets were added to the back Cabinetry for additional storage space as well as adding a hidden trash receptacle drawer. To add functionality to the new cabinets, full extension soft closing drawer glides were install with European soft closing hedges on the new cabinet doors. The project also included installing new Absolute Black Granite with Travertine subway Tile backsplash. New Travertine tile flooring was also installed on a Versailles pattern from the front entryway into the Kitchen and walkway to the Master Bedroom. To add a touch of class and the ‘Wow Factored’ that our clients deserved and Xtreme Renovations is known for, upgraded LED recessed lighting along with over countertop Pendulum lighting as well as under cabinet lighting on dimmers created a ambiance that is inviting and soothing to the eye. Many other electrical upgrades were provided as well as install a stainless Farm Sink. Drywall repair and repainting areas affected by the renovation topped of this remarkable transformation.
Kitchen with Laminate Benchtops and Terra-cotta Splashback Design Ideas
1