Kitchen with White Splashback and Terra-cotta Splashback Design Ideas
Refine by:
Budget
Sort by:Popular Today
1 - 20 of 1,071 photos
Item 1 of 3

Design ideas for a mid-sized beach style l-shaped open plan kitchen in Central Coast with an undermount sink, flat-panel cabinets, green cabinets, quartz benchtops, white splashback, terra-cotta splashback, white appliances, concrete floors, with island, grey floor and white benchtop.
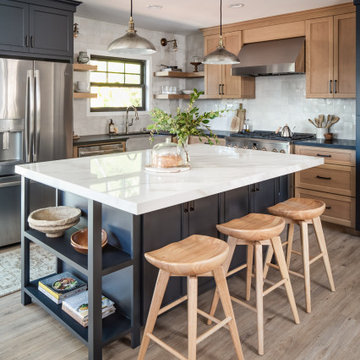
kitchen remodel
Inspiration for a mid-sized transitional l-shaped eat-in kitchen in San Diego with a farmhouse sink, shaker cabinets, blue cabinets, solid surface benchtops, white splashback, terra-cotta splashback, black appliances, vinyl floors, with island, beige floor and black benchtop.
Inspiration for a mid-sized transitional l-shaped eat-in kitchen in San Diego with a farmhouse sink, shaker cabinets, blue cabinets, solid surface benchtops, white splashback, terra-cotta splashback, black appliances, vinyl floors, with island, beige floor and black benchtop.

The functionality of this spacious kitchen is a far cry from its humble beginnings as a lackluster 9 x 12 foot stretch. The exterior wall was blown out to allow for a 10 ft addition. The daring slab of Calacatta Vagli marble with intrepid British racing green veining was the inspiration for the expansion. Spanish Revival pendants reclaimed from a local restaurant, long forgotten, are a pinnacle feature over the island. Reclaimed wood drawers, juxtaposed with custom glass cupboards add gobs of storage. Cabinets are painted the same luxe green hue and the warmth of butcher block counters create a hard working bar area begging for character-worn use. The perimeter of the kitchen features soapstone counters and that nicely balance the whisper of mushroom-colored custom cabinets. Hand-made 4x4 zellige tiles, hung in a running bond pattern, pay sweet homage to the 1950’s era of the home. A large window flanked by antique brass sconces adds bonus natural light over the sink. Textural, centuries-old barn wood surrounding the range hood adds a cozy surprise element. Matte white appliances with brushed bronze and copper hardware tie in the mixed metals throughout the kitchen helping meld the overall dramatic design.
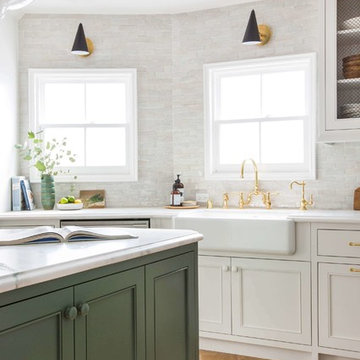
clé's weathered white zellige tiles make an elegant yet rustic statement in softly reflective neutral tones. the 2"x6" shape is also called bejmat.
Emily Henderson
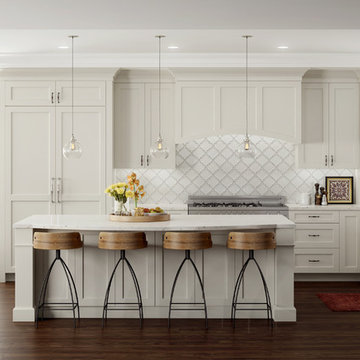
This is an example of a mid-sized transitional l-shaped eat-in kitchen in Providence with raised-panel cabinets, white cabinets, solid surface benchtops, white splashback, terra-cotta splashback, stainless steel appliances, dark hardwood floors, with island, an undermount sink and brown floor.
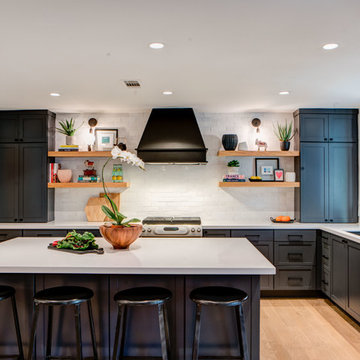
Bright, modern farmhouse kitchen with a custom vent hood, white glazed countertop-to-ceiling Saltillo tile backsplash, and floating shelves.
Inspiration for a mid-sized country kitchen in Austin with an undermount sink, shaker cabinets, blue cabinets, quartz benchtops, white splashback, terra-cotta splashback, stainless steel appliances, brown floor, white benchtop, with island and light hardwood floors.
Inspiration for a mid-sized country kitchen in Austin with an undermount sink, shaker cabinets, blue cabinets, quartz benchtops, white splashback, terra-cotta splashback, stainless steel appliances, brown floor, white benchtop, with island and light hardwood floors.
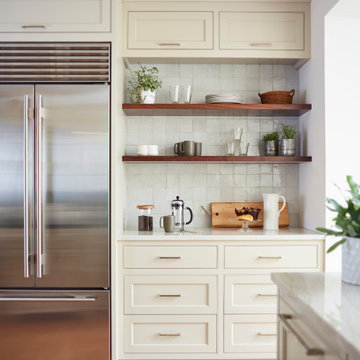
Design ideas for a mid-sized transitional u-shaped separate kitchen in Richmond with an undermount sink, beaded inset cabinets, beige cabinets, quartzite benchtops, white splashback, terra-cotta splashback, stainless steel appliances, medium hardwood floors, with island, brown floor and beige benchtop.

A bold, masculine kitchen remodel in a Craftsman style home. We went dark and bold on the cabinet color and let the rest remain bright and airy to balance it out.
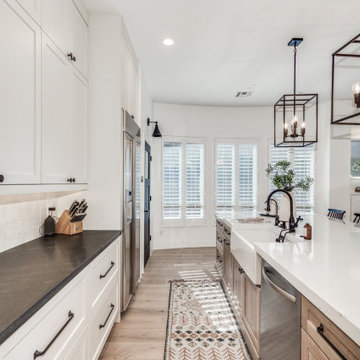
At our Modern Farmhouse project, we completely remodeled the entire home and modified the kitchens existing layout allowing this new layout to take shape.
As you see here, we have the custom 1/4 Sawn Oak island with marble quartz 2 1/2" mitered countertops. To add a pop of color, the entire home is accented in beautiful black hardware. In the 12' island, we have a farmhouse sink, pull out trash and drawers for storage. We did custom end panels on the sides, and wrapped the entire island in furniture base to really make it look like a furniture piece.
On the range wall, we have a drywall hood that really continues to add texture to the style. We have custom uppers that go all the way to the counter, with lift up appliance garages for small appliances. All the perimeter cabinetry is in swiss coffee with black honed granite counters.
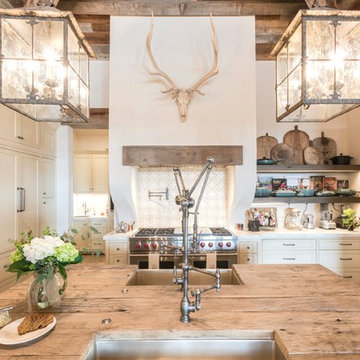
Photo of an expansive country eat-in kitchen in Austin with a farmhouse sink, shaker cabinets, beige cabinets, wood benchtops, brown benchtop, white splashback, terra-cotta splashback, panelled appliances, medium hardwood floors, brown floor and with island.
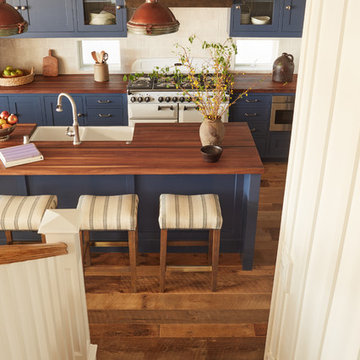
Small beach style l-shaped open plan kitchen in Orange County with with island, a farmhouse sink, raised-panel cabinets, blue cabinets, wood benchtops, white splashback, terra-cotta splashback, panelled appliances and medium hardwood floors.

This is an example of a large modern u-shaped kitchen in San Francisco with a farmhouse sink, shaker cabinets, blue cabinets, marble benchtops, white splashback, terra-cotta splashback, stainless steel appliances, light hardwood floors, with island, white benchtop and vaulted.
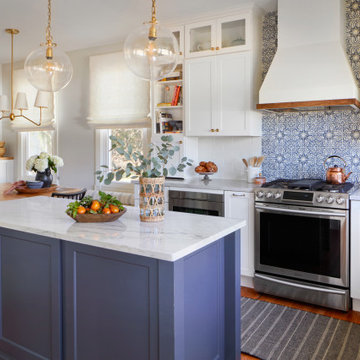
This kitchen, laundry room, and bathroom in Elkins Park, PA was completely renovated and re-envisioned to create a fresh and inviting space with refined farmhouse details and maximum functionality that speaks not only to the client's taste but to and the architecture and feel of the entire home.
The design includes functional cabinetry with a focus on organization. We enlarged the window above the farmhouse sink to allow as much natural light as possible and created a striking focal point with a custom vent hood and handpainted terra cotta tile. High-end materials were used throughout including quartzite countertops, beautiful tile, brass lighting, and classic European plumbing fixtures.
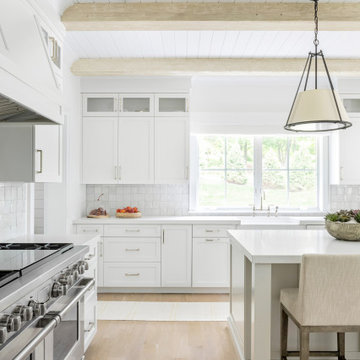
Architecture, Interior Design, Custom Furniture Design & Art Curation by Chango & Co.
Large traditional l-shaped eat-in kitchen in New York with a farmhouse sink, recessed-panel cabinets, white cabinets, marble benchtops, white splashback, terra-cotta splashback, stainless steel appliances, light hardwood floors, with island, brown floor and white benchtop.
Large traditional l-shaped eat-in kitchen in New York with a farmhouse sink, recessed-panel cabinets, white cabinets, marble benchtops, white splashback, terra-cotta splashback, stainless steel appliances, light hardwood floors, with island, brown floor and white benchtop.
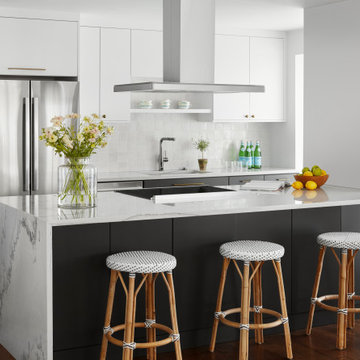
This project was a complete gut renovation of our client's gold coast condo in Chicago, IL. We opened up and renovated the kitchen, living dining room, entry and master bathroom
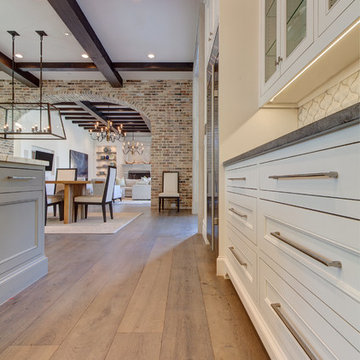
Inspiration for an expansive mediterranean l-shaped eat-in kitchen in Dallas with an undermount sink, recessed-panel cabinets, white cabinets, white splashback, terra-cotta splashback, stainless steel appliances, light hardwood floors and with island.

The existing kitchen was an unfunctional galley style kitchen. In order to maximize storage and add a finished look to the new kitchen, we added two lazy susan cabinets in each of the back corners and a large bank of drawers to anchor the back wall. We also added an upper cabinet to the right of the offset window for added storage and balance to the space.
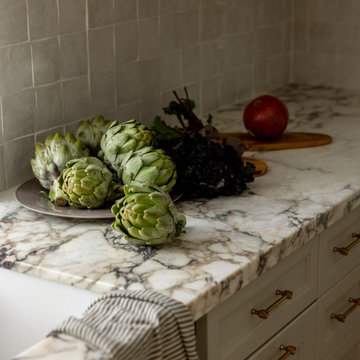
This is an example of a mid-sized transitional u-shaped kitchen in Orange County with an undermount sink, shaker cabinets, beige cabinets, marble benchtops, white splashback, terra-cotta splashback, stainless steel appliances, light hardwood floors and with island.
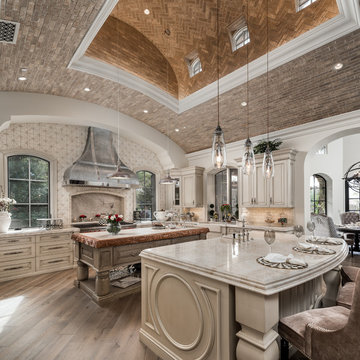
World Renowned Architecture Firm Fratantoni Design created this beautiful home! They design home plans for families all over the world in any size and style. They also have in-house Interior Designer Firm Fratantoni Interior Designers and world class Luxury Home Building Firm Fratantoni Luxury Estates! Hire one or all three companies to design and build and or remodel your home!
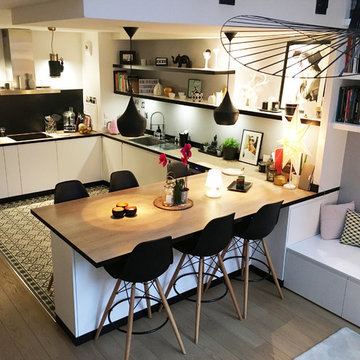
Cuisine ouverte sur la principale pièce de vie d'un Loft - Esprit scandinave - Isabelle Le Rest Intérieurs
Design ideas for a mid-sized scandinavian u-shaped open plan kitchen in Paris with white cabinets, wood benchtops, white splashback, terra-cotta splashback, stainless steel appliances, with island, an undermount sink, flat-panel cabinets, cement tiles, grey floor and brown benchtop.
Design ideas for a mid-sized scandinavian u-shaped open plan kitchen in Paris with white cabinets, wood benchtops, white splashback, terra-cotta splashback, stainless steel appliances, with island, an undermount sink, flat-panel cabinets, cement tiles, grey floor and brown benchtop.
Kitchen with White Splashback and Terra-cotta Splashback Design Ideas
1